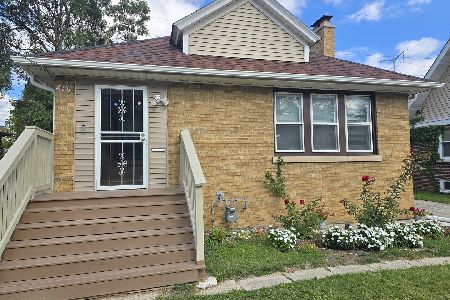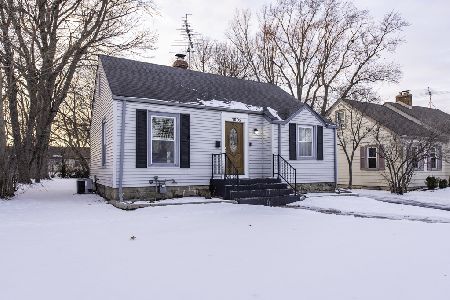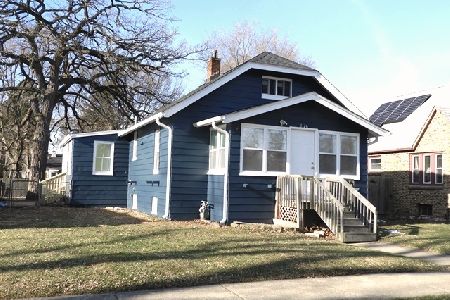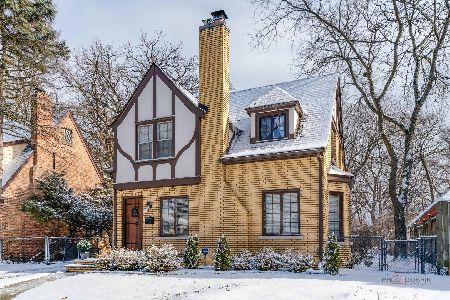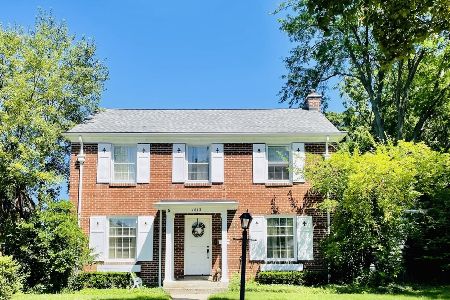263 Keith Avenue, Waukegan, Illinois 60085
$161,000
|
Sold
|
|
| Status: | Closed |
| Sqft: | 1,676 |
| Cost/Sqft: | $97 |
| Beds: | 3 |
| Baths: | 2 |
| Year Built: | 1929 |
| Property Taxes: | $3,978 |
| Days On Market: | 2386 |
| Lot Size: | 0,18 |
Description
Super sharp home in gorgeous scenic subdivision! This brick beauty will warm your heart the minute you walk in! Large welcoming foyer leads to a bright, sunny & spacious living rm w/beautiful brick fireplace, gorgeous hardwood flrs. Wander over to the formal dining rm also w/beautiful hardwood flrs then into the main floor family rm (don't miss the charming Dutch door here). A good floor plan! Nice working kitchen has plenty of counter space, a brand new microwave & newer windows. Pantry off back hallway. Basement is partly finished w/bar area, play room, laundry, half bath, work shop, storage/ofc area & new carpet 2 months! Upstairs has large master BR, 2 other good sized BRs, lg main bath & more beautiful hardwood flrs! Wander out to the spacious side/back yard w/lovely perennial gardens, a convenient cook-out spot & relaxing patio area. 2 car brick garage off street at east of home. Central air, too! A sharp, well taken of home! It just feels nice! Sellers relocating, after 33 yrs!
Property Specifics
| Single Family | |
| — | |
| Colonial | |
| 1929 | |
| Partial | |
| — | |
| No | |
| 0.18 |
| Lake | |
| Blumberg | |
| — / Not Applicable | |
| None | |
| Public | |
| Public Sewer | |
| 10456527 | |
| 08162050010000 |
Nearby Schools
| NAME: | DISTRICT: | DISTANCE: | |
|---|---|---|---|
|
Grade School
Greenwood Elementary School |
60 | — | |
|
Middle School
Daniel Webster Middle School |
60 | Not in DB | |
|
High School
Waukegan High School |
60 | Not in DB | |
Property History
| DATE: | EVENT: | PRICE: | SOURCE: |
|---|---|---|---|
| 11 Oct, 2019 | Sold | $161,000 | MRED MLS |
| 15 Sep, 2019 | Under contract | $162,700 | MRED MLS |
| — | Last price change | $169,700 | MRED MLS |
| 19 Jul, 2019 | Listed for sale | $174,700 | MRED MLS |
Room Specifics
Total Bedrooms: 3
Bedrooms Above Ground: 3
Bedrooms Below Ground: 0
Dimensions: —
Floor Type: Hardwood
Dimensions: —
Floor Type: Hardwood
Full Bathrooms: 2
Bathroom Amenities: —
Bathroom in Basement: 1
Rooms: Storage,Play Room,Workshop,Foyer,Pantry
Basement Description: Partially Finished
Other Specifics
| 2 | |
| Concrete Perimeter | |
| Asphalt | |
| Patio, Storms/Screens | |
| Corner Lot | |
| 164.4 X 48 X 171.71 X 48.4 | |
| — | |
| None | |
| Bar-Dry, Hardwood Floors | |
| Range, Microwave, Dishwasher, Refrigerator, Washer, Dryer, Disposal | |
| Not in DB | |
| Sidewalks, Street Lights, Street Paved | |
| — | |
| — | |
| Wood Burning |
Tax History
| Year | Property Taxes |
|---|---|
| 2019 | $3,978 |
Contact Agent
Nearby Similar Homes
Nearby Sold Comparables
Contact Agent
Listing Provided By
RE/MAX Showcase

