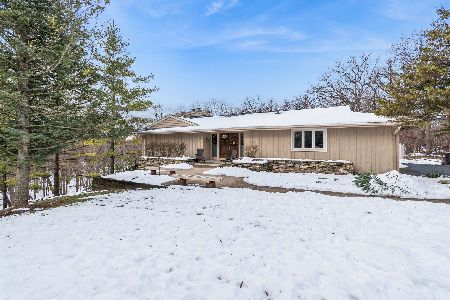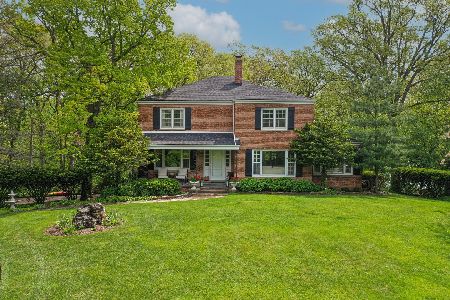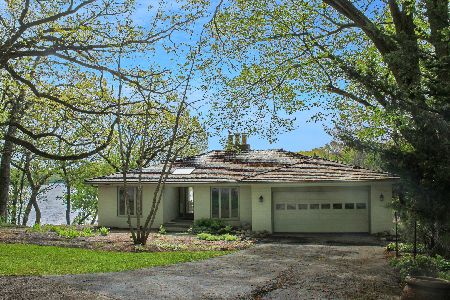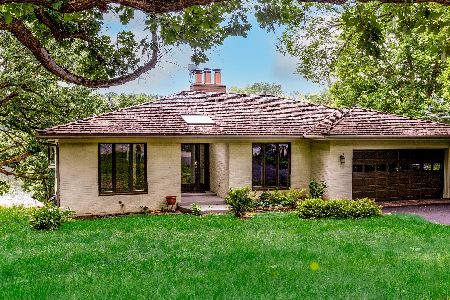263 Lake Shore Drive, Tower Lakes, Illinois 60010
$442,500
|
Sold
|
|
| Status: | Closed |
| Sqft: | 3,131 |
| Cost/Sqft: | $152 |
| Beds: | 4 |
| Baths: | 3 |
| Year Built: | 1966 |
| Property Taxes: | $9,655 |
| Days On Market: | 2871 |
| Lot Size: | 0,44 |
Description
*WATERFRONT* Lovely hillside ranch offers about 174 feet of waterfront and a private sandy beach on beautiful Tower Lake shoreline. Magnificent views from almost every window in the house, especially breathtaking sunrise images. The home, set among majestic oak trees, is complete with 4 bedrooms, a spacious living room with fireplace, dining room, kitchen, eating area and family room accented with knotty pine paneling and a fireplace on the main level. The walk out lower level has spacious recreation room with another fireplace plus large bedroom. A garage sized storage area is accessible from the back patio where there is plenty of room for lawn mowers, gardening equipment, canoes, kayaks and fishing gear. Love living in this lodge like space and enjoy the recreational opportunities it offers: swimming, sailing, boating, ice skating, hockey, frog catching. Have lunch and launch from your own back yard! Enjoy the many community events too.
Property Specifics
| Single Family | |
| — | |
| Ranch | |
| 1966 | |
| Full,Walkout | |
| — | |
| Yes | |
| 0.44 |
| Lake | |
| Tower Lakes | |
| 700 / Annual | |
| Lake Rights,Other | |
| Public | |
| Septic-Private | |
| 09884157 | |
| 13023170060000 |
Nearby Schools
| NAME: | DISTRICT: | DISTANCE: | |
|---|---|---|---|
|
Grade School
North Barrington Elementary Scho |
220 | — | |
|
Middle School
Barrington Middle School-station |
220 | Not in DB | |
|
High School
Barrington High School |
220 | Not in DB | |
Property History
| DATE: | EVENT: | PRICE: | SOURCE: |
|---|---|---|---|
| 31 May, 2018 | Sold | $442,500 | MRED MLS |
| 24 Apr, 2018 | Under contract | $475,000 | MRED MLS |
| 14 Mar, 2018 | Listed for sale | $475,000 | MRED MLS |
Room Specifics
Total Bedrooms: 4
Bedrooms Above Ground: 4
Bedrooms Below Ground: 0
Dimensions: —
Floor Type: Carpet
Dimensions: —
Floor Type: Hardwood
Dimensions: —
Floor Type: Ceramic Tile
Full Bathrooms: 3
Bathroom Amenities: Double Sink
Bathroom in Basement: 1
Rooms: Recreation Room,Workshop,Foyer,Sewing Room,Storage
Basement Description: Finished
Other Specifics
| 2 | |
| Concrete Perimeter | |
| Asphalt | |
| Deck | |
| Irregular Lot,Lake Front,Water Rights,Water View | |
| 186' X 148' X 174' X 114' | |
| — | |
| — | |
| Hardwood Floors, First Floor Bedroom, First Floor Full Bath | |
| Range, Microwave, Dishwasher, Refrigerator | |
| Not in DB | |
| Clubhouse, Water Rights, Street Paved | |
| — | |
| — | |
| Wood Burning, Gas Starter |
Tax History
| Year | Property Taxes |
|---|---|
| 2018 | $9,655 |
Contact Agent
Nearby Similar Homes
Nearby Sold Comparables
Contact Agent
Listing Provided By
@properties







