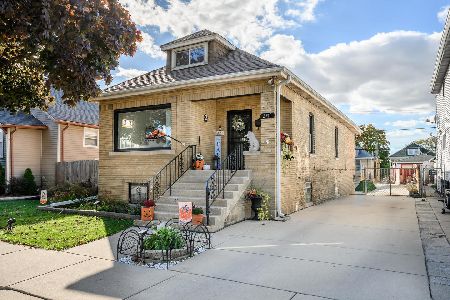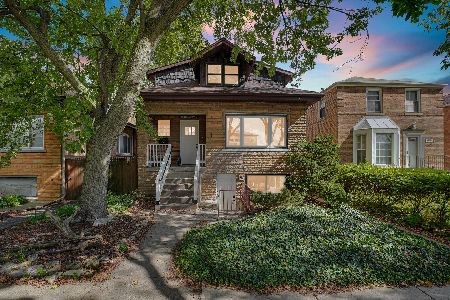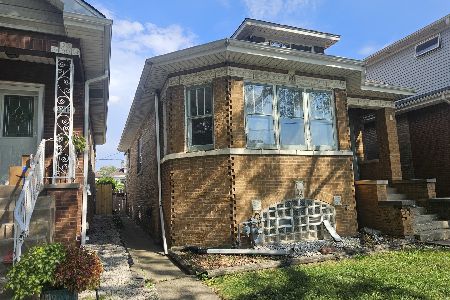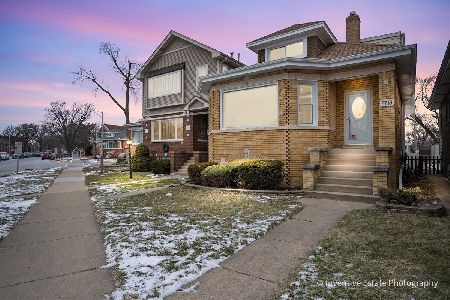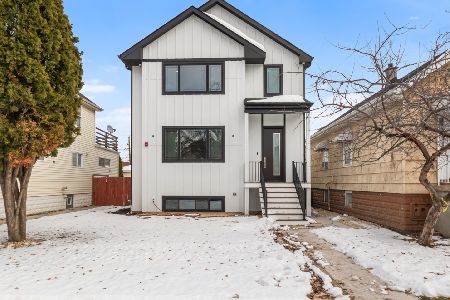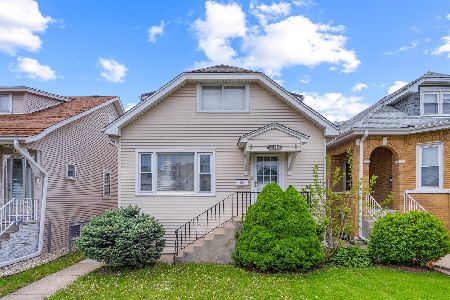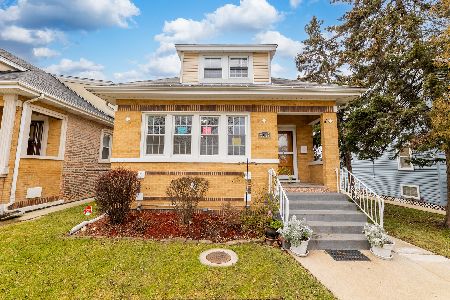2630 74th Court, Elmwood Park, Illinois 60707
$391,500
|
Sold
|
|
| Status: | Closed |
| Sqft: | 2,500 |
| Cost/Sqft: | $160 |
| Beds: | 5 |
| Baths: | 5 |
| Year Built: | 2005 |
| Property Taxes: | $10,347 |
| Days On Market: | 2210 |
| Lot Size: | 0,07 |
Description
Custom Built Brick and Stone Single Family Home in 2005 Open and Spacious 5 Bedrooms and 4 1/2 Baths. Featuring 2,500 Sq Ft Plus Full Look-Out and Walk Out Finished Basement for a Total of 3,750 Sq Ft. High End Upgraded Finishing Details Though-Out. 9' Foot Ceilings. Hardwood Floor Floors. Huge Kitchen with Beautiful Granite Counter Tops. Room for a Table, Plus a Breakfast Bar. Spacious Living Room with a Gas Fireplace, and Over-sized Windows. Also Featured on the Main Floor is a Bonus Room, Den / Study, Dining Room or Another Master Bedroom with a Full Bathroom. Tray Ceilings. 3 Bedrooms on the 2nd Level with a Private Master Suite, Lux Bathroom, Tray Ceilings and French Doors. Finished Walk-Out Lower Level and Lots of Windows. Wet Bar with Granite Counters, 2 Bedrooms and a Full Bathroom. Deck, 2 Car Garage. Close to the Metra Train and Elmwood Park's Downtown Circle. *** HWA HOME WARRANTY INCLUDED *****NOTE TAXES ARE SHOWING AS NON HOME OWNER *** TAXES WILL BE LESS IF HOME OWNER EXCEPTION IS APPLIED ******
Property Specifics
| Single Family | |
| — | |
| — | |
| 2005 | |
| Full,English | |
| — | |
| No | |
| 0.07 |
| Cook | |
| — | |
| 0 / Not Applicable | |
| None | |
| Lake Michigan | |
| Public Sewer | |
| 10602272 | |
| 12254100330000 |
Nearby Schools
| NAME: | DISTRICT: | DISTANCE: | |
|---|---|---|---|
|
High School
Elmwood Park High School |
401 | Not in DB | |
Property History
| DATE: | EVENT: | PRICE: | SOURCE: |
|---|---|---|---|
| 8 Nov, 2015 | Listed for sale | $0 | MRED MLS |
| 31 Jul, 2020 | Sold | $391,500 | MRED MLS |
| 28 Jun, 2020 | Under contract | $399,900 | MRED MLS |
| — | Last price change | $409,900 | MRED MLS |
| 4 Jan, 2020 | Listed for sale | $429,900 | MRED MLS |
Room Specifics
Total Bedrooms: 5
Bedrooms Above Ground: 5
Bedrooms Below Ground: 0
Dimensions: —
Floor Type: Hardwood
Dimensions: —
Floor Type: Hardwood
Dimensions: —
Floor Type: Ceramic Tile
Dimensions: —
Floor Type: —
Full Bathrooms: 5
Bathroom Amenities: Separate Shower,Double Sink,Full Body Spray Shower,Soaking Tub
Bathroom in Basement: 1
Rooms: Bedroom 5,Family Room
Basement Description: Finished
Other Specifics
| 2 | |
| — | |
| — | |
| Deck, Storms/Screens | |
| — | |
| 25 X 125 | |
| — | |
| Full | |
| Bar-Wet, Hardwood Floors, First Floor Bedroom, In-Law Arrangement, Second Floor Laundry, First Floor Full Bath | |
| Range, Dishwasher, Refrigerator | |
| Not in DB | |
| Park, Pool, Curbs, Sidewalks, Street Lights, Street Paved | |
| — | |
| — | |
| Gas Log |
Tax History
| Year | Property Taxes |
|---|---|
| 2020 | $10,347 |
Contact Agent
Nearby Similar Homes
Nearby Sold Comparables
Contact Agent
Listing Provided By
Real Edge Realty

