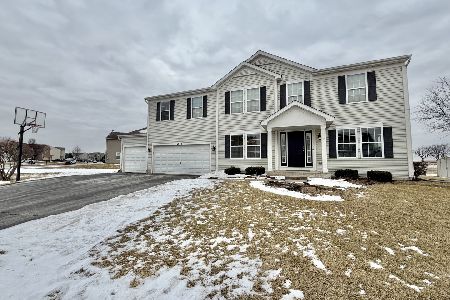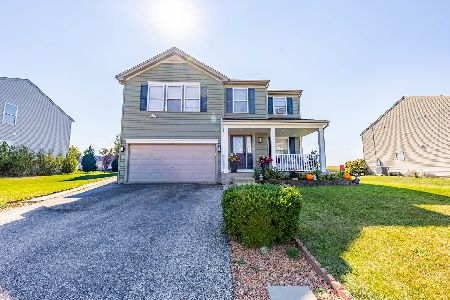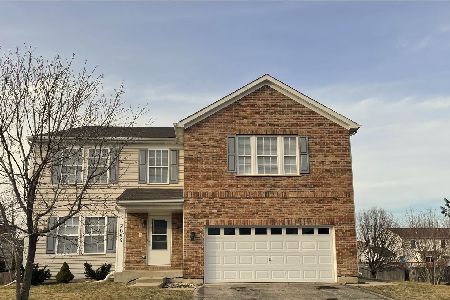2630 Fairfield Trail, Belvidere, Illinois 61008
$194,000
|
Sold
|
|
| Status: | Closed |
| Sqft: | 2,845 |
| Cost/Sqft: | $68 |
| Beds: | 4 |
| Baths: | 3 |
| Year Built: | 2002 |
| Property Taxes: | $4,496 |
| Days On Market: | 3378 |
| Lot Size: | 0,30 |
Description
Huge house with a fenced yard backing up to a spectacular pond! Kitchen has large cabinets and stainless steel appliances along with separate eating area leading to outside deck. Imagine watching stars or sunsets! 4 huge bedrooms and 1 additional loft on 2nd floor. Master bedroom suite includes separate shower,jacuzzi tub, updated sink cabinet with glass bowl, tile floors and more! Custom cabinets in massive walk in closet too! large loft area could easily be converted into an additional family room or bedroom. Living room on 1st floor features stunning tile around a gas fireplace. Walk out basement is partially finished and has an additional sink/toilet already installed and waiting for you to finish the rest. Hot water heater is high efficiency model too! If you are looking for peace and tranquility on a pond, you just found your next home!
Property Specifics
| Single Family | |
| — | |
| Traditional | |
| 2002 | |
| Full,Walkout | |
| — | |
| Yes | |
| 0.3 |
| Boone | |
| — | |
| 0 / Not Applicable | |
| None | |
| Public | |
| Public Sewer | |
| 09387767 | |
| 0631452002 |
Property History
| DATE: | EVENT: | PRICE: | SOURCE: |
|---|---|---|---|
| 22 Dec, 2016 | Sold | $194,000 | MRED MLS |
| 17 Nov, 2016 | Under contract | $194,000 | MRED MLS |
| 15 Nov, 2016 | Listed for sale | $194,000 | MRED MLS |
Room Specifics
Total Bedrooms: 4
Bedrooms Above Ground: 4
Bedrooms Below Ground: 0
Dimensions: —
Floor Type: Carpet
Dimensions: —
Floor Type: Carpet
Dimensions: —
Floor Type: Carpet
Full Bathrooms: 3
Bathroom Amenities: Whirlpool,Separate Shower
Bathroom in Basement: 1
Rooms: Eating Area,Loft,Foyer,Utility Room-1st Floor
Basement Description: Partially Finished
Other Specifics
| 3 | |
| Concrete Perimeter | |
| Asphalt | |
| Deck, Patio | |
| Fenced Yard,Pond(s) | |
| 94167X70X154 | |
| — | |
| Full | |
| Hardwood Floors, Second Floor Laundry | |
| Range, Microwave, Dishwasher, Refrigerator, Washer, Dryer | |
| Not in DB | |
| Sidewalks, Street Lights, Street Paved | |
| — | |
| — | |
| Attached Fireplace Doors/Screen, Gas Log, Gas Starter |
Tax History
| Year | Property Taxes |
|---|---|
| 2016 | $4,496 |
Contact Agent
Nearby Similar Homes
Nearby Sold Comparables
Contact Agent
Listing Provided By
3 Roses Realty






