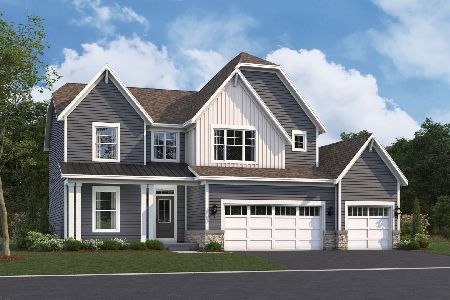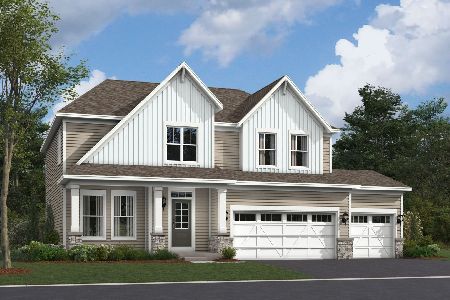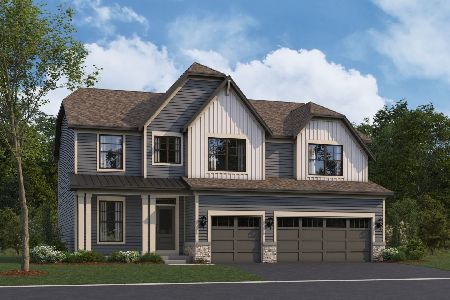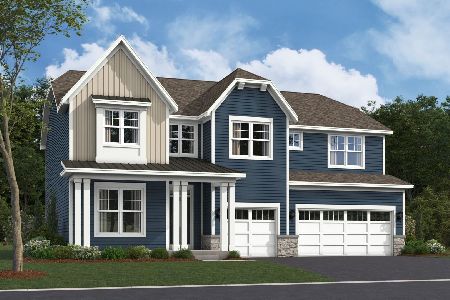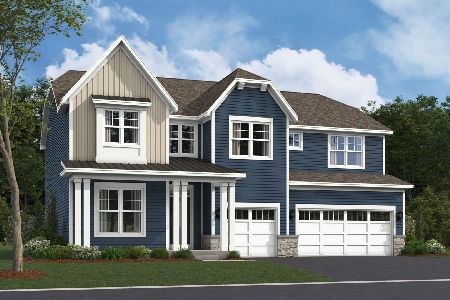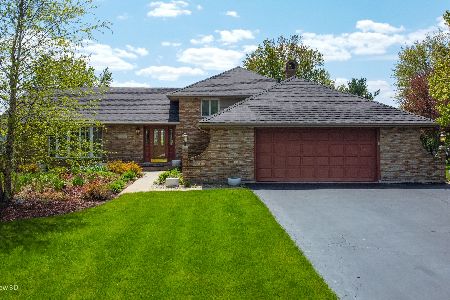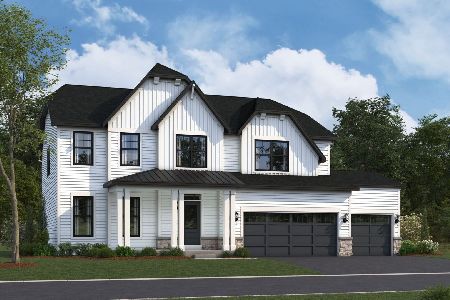26301 131st Street, Plainfield, Illinois 60585
$325,000
|
Sold
|
|
| Status: | Closed |
| Sqft: | 3,032 |
| Cost/Sqft: | $112 |
| Beds: | 4 |
| Baths: | 3 |
| Year Built: | 1990 |
| Property Taxes: | $6,323 |
| Days On Market: | 2450 |
| Lot Size: | 0,54 |
Description
THIS IS A HOME YOU DO NOT WANT TO MISS!! A BEAUTIFUL 3,032 square feet EXTENDED raised ranch home located in NORTH PLAINFIELD! 4 Bedrooms, 3 FULL Bathrooms, Formal Dining room, stunning backyard deck, Master Bathroom, walk in closet that sits on .54 ACRES! Kitchen amenities include a Dacor 5 burner stove top, Peninsula Island that seats 6, all CUSTOM CABINETS and so much more! This home has features like no other, Anderson Windows, BEAUTIFUL crown molding, Re purposed fireplace mantel that you won't find anywhere else! Lower Level offers HEATED FLOORS, LARGE brick fireplace, family room, bedroom, full bath, walk out to backyard and a LARGE laundry room that a kitchenette can easily be added for an IN-LAW SUITE!! BRAND NEW!! WATER HEATER AND GARAGE DOOR (JUNE2019) ALL exterior is maintenance free-large flower gardens surround the home and there is plenty of space for outdoor backyard fun! This home is located in UNINCORPORATED Plainfield. NO HOA FEES!! Don't pass up this CUSTOM home!
Property Specifics
| Single Family | |
| — | |
| — | |
| 1990 | |
| None | |
| — | |
| No | |
| 0.54 |
| Will | |
| Wheatland Plains | |
| 0 / Not Applicable | |
| None | |
| Private Well | |
| Public Sewer | |
| 10418774 | |
| 0701311080060000 |
Nearby Schools
| NAME: | DISTRICT: | DISTANCE: | |
|---|---|---|---|
|
Grade School
Walkers Grove Elementary School |
202 | — | |
|
Middle School
Ira Jones Middle School |
202 | Not in DB | |
|
High School
Plainfield North High School |
202 | Not in DB | |
Property History
| DATE: | EVENT: | PRICE: | SOURCE: |
|---|---|---|---|
| 26 Jul, 2019 | Sold | $325,000 | MRED MLS |
| 28 Jun, 2019 | Under contract | $340,000 | MRED MLS |
| 16 Jun, 2019 | Listed for sale | $340,000 | MRED MLS |
Room Specifics
Total Bedrooms: 4
Bedrooms Above Ground: 4
Bedrooms Below Ground: 0
Dimensions: —
Floor Type: —
Dimensions: —
Floor Type: —
Dimensions: —
Floor Type: —
Full Bathrooms: 3
Bathroom Amenities: —
Bathroom in Basement: —
Rooms: Family Room
Basement Description: None
Other Specifics
| 2.5 | |
| Concrete Perimeter | |
| Asphalt | |
| Balcony | |
| — | |
| 23,521 | |
| — | |
| Full | |
| Skylight(s), Hardwood Floors, Heated Floors, In-Law Arrangement, Walk-In Closet(s) | |
| Microwave, Dishwasher, Refrigerator, Cooktop, Built-In Oven | |
| Not in DB | |
| — | |
| — | |
| — | |
| Wood Burning |
Tax History
| Year | Property Taxes |
|---|---|
| 2019 | $6,323 |
Contact Agent
Nearby Similar Homes
Nearby Sold Comparables
Contact Agent
Listing Provided By
Coldwell Banker The Real Estate Group

