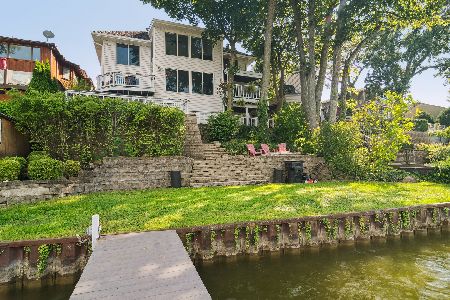26301 Acorn Lane, Mundelein, Illinois 60060
$209,000
|
Sold
|
|
| Status: | Closed |
| Sqft: | 1,672 |
| Cost/Sqft: | $137 |
| Beds: | 4 |
| Baths: | 3 |
| Year Built: | 1952 |
| Property Taxes: | $5,015 |
| Days On Market: | 5399 |
| Lot Size: | 0,00 |
Description
New Master Suite! Over 2450 SF of Professionally Remodeled Finished Space! New Maple Kit w/ SS appl and Granite. Porch and Huge Rear Deck. 2 Wood Burning Fireplaces, Brick & Cedar/Alum Exterior. New Paint, Oak Handrails, Carpet, Flooring, Int. & Ext. Doors. New 100 Amp Elec Service. Updated Baths have Granite counters. Attchd 2.5 Car Garage. Large Yard, Storage Shed, mature Pines. Platinum Home Warranty Included.
Property Specifics
| Single Family | |
| — | |
| Cape Cod | |
| 1952 | |
| Full | |
| — | |
| No | |
| — |
| Lake | |
| — | |
| 0 / Not Applicable | |
| None | |
| Private Well | |
| Public Sewer, Sewer-Storm | |
| 07780339 | |
| 10364100320000 |
Nearby Schools
| NAME: | DISTRICT: | DISTANCE: | |
|---|---|---|---|
|
Grade School
Diamond Lake Elementary School |
76 | — | |
|
Middle School
West Oak Middle School |
76 | Not in DB | |
|
High School
Mundelein Cons High School |
120 | Not in DB | |
Property History
| DATE: | EVENT: | PRICE: | SOURCE: |
|---|---|---|---|
| 13 Nov, 2009 | Sold | $112,000 | MRED MLS |
| 22 Oct, 2009 | Under contract | $96,000 | MRED MLS |
| 16 Oct, 2009 | Listed for sale | $96,000 | MRED MLS |
| 30 Jun, 2011 | Sold | $209,000 | MRED MLS |
| 10 May, 2011 | Under contract | $229,777 | MRED MLS |
| — | Last price change | $237,500 | MRED MLS |
| 14 Apr, 2011 | Listed for sale | $237,500 | MRED MLS |
| 30 May, 2018 | Sold | $230,000 | MRED MLS |
| 3 Apr, 2018 | Under contract | $239,900 | MRED MLS |
| 23 Mar, 2018 | Listed for sale | $239,900 | MRED MLS |
| 27 Dec, 2023 | Sold | $300,000 | MRED MLS |
| 10 Dec, 2023 | Under contract | $315,000 | MRED MLS |
| 8 Dec, 2023 | Listed for sale | $315,000 | MRED MLS |
Room Specifics
Total Bedrooms: 4
Bedrooms Above Ground: 4
Bedrooms Below Ground: 0
Dimensions: —
Floor Type: Carpet
Dimensions: —
Floor Type: Carpet
Dimensions: —
Floor Type: Carpet
Full Bathrooms: 3
Bathroom Amenities: —
Bathroom in Basement: 1
Rooms: Attic,Exercise Room,Foyer,Game Room,Recreation Room
Basement Description: Finished
Other Specifics
| 2 | |
| Concrete Perimeter | |
| Asphalt | |
| Deck, Patio | |
| Corner Lot,Forest Preserve Adjacent | |
| 75 X 135 | |
| Unfinished | |
| Full | |
| Bar-Wet, First Floor Bedroom | |
| Range, Microwave, Dishwasher, Refrigerator, Bar Fridge, Washer, Dryer, Stainless Steel Appliance(s) | |
| Not in DB | |
| — | |
| — | |
| — | |
| Wood Burning |
Tax History
| Year | Property Taxes |
|---|---|
| 2009 | $4,599 |
| 2011 | $5,015 |
| 2018 | $5,149 |
| 2023 | $6,010 |
Contact Agent
Nearby Similar Homes
Nearby Sold Comparables
Contact Agent
Listing Provided By
Keller Williams Premier Realty






