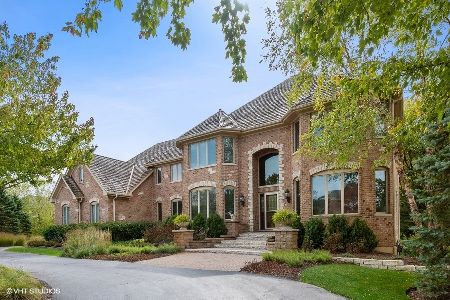26301 Roberts Lane, Barrington, Illinois 60010
$1,399,999
|
Sold
|
|
| Status: | Closed |
| Sqft: | 5,500 |
| Cost/Sqft: | $255 |
| Beds: | 4 |
| Baths: | 6 |
| Year Built: | 2002 |
| Property Taxes: | $17,106 |
| Days On Market: | 357 |
| Lot Size: | 1,49 |
Description
Retreat to this custom-built North Barrington home nestled in coveted Barrington Oaks Estates, & you'll find the perfect layout for family living & entertaining, indoors & out. This impressive, real "Chicago brick" residence boasts both exquisite architectural details, premium finishes, and is surrounded by impeccable landscaping w/vibrant flowers, lush greenery, a serene pond & outdoor living spaces that are a true extension of the home. Walk inside to a haven of sophistication married to comfort. Expansive 1st floor adorned with Brazilian cherry floors, soaring ceilings, a striking stone fireplace and abundant natural light. Open concept flows from the stately office & beautiful sitting/sun room overlooking the pond to the comfy, main floor great room w/practical, built-in cabinetry -- every room has views of the gorgeous grounds outside! A true cooks kitchen is equipped w/top-of-the-line stainless appliances including KitchenAid refrigerator, Thermador 6-burner stove & double oven, plus multiple pantry closets. Pony up to the large, granite island w/plenty of seating along w/additional table space that can serve as overflow seating for the formal dining room. Take the catwalk to 4 bedrooms all housing bathrooms & walk-in closets, plus a bonus room over the 3-car garage that can easily serve as a 5th bedroom. Master bedroom suite, large enough for a sitting area, has soaking tub, double vanity & separate walk-in shower. Very handsome English basement was recently finished w/all the trimmings -- luxury vinyl plank, leathered granite counters & island, sleek cabinetry, wet bar w/dual beverage refrigerators & dishwasher, a stunning wine cellar (holds 620 bottles) w/tasting table, designer contemporary lighting, full bathroom outfitted in Restoration Hardware, exercise room, rec room w/TV, gaming & pool table areas. Storage is never-ending here, w/plenty of designated spaces covertly hidden behind beautiful doors. Step outside to an amazing oasis designed for both relaxation & lively gatherings. Imagine hosting unforgettable summer barbecues on the spacious deck equipped w/elegant seating overlooking the greens or enjoying quiet evenings on your lovely landscaped patio looking onto the pond. Original owners have loved living here for over 20 years & have meticulously maintained it to a tee: Roof (4 years new), new gutters w/gutter guards, front walkway redone, driveway repaved, both furnaces & air conditioners replaced over the last 3 years; downstairs furnace (5 yrs., high efficiency), new washer, new sump pump & humidifier, built-in Sonos sound system, upgraded Angel Water soft system & filtration w/reverse osmosis, new back patio & stonework, upgraded outdoor gas fire pit & sprinkler system w/15 zones covers entire yard! Other notables: Laundry sits on main level by mud room, 2 half baths on main floor; one conveniently located by mudroom, oversized, 3-car garage, all closets have organizers, note that many items in home can be for sale. Tucked away but within easy access to downtown Barrington shopping & everyday amenities, this home lies in a cul-de-sac for no through traffic, very serene setting w/ultimate PRIVACY. Perfect place to call home. Click video link above to take a tour through this beautiful property.
Property Specifics
| Single Family | |
| — | |
| — | |
| 2002 | |
| — | |
| — | |
| Yes | |
| 1.49 |
| Lake | |
| Barrington Oaks Estates | |
| 500 / Annual | |
| — | |
| — | |
| — | |
| 12263782 | |
| 13022010180000 |
Nearby Schools
| NAME: | DISTRICT: | DISTANCE: | |
|---|---|---|---|
|
Grade School
North Barrington Elementary Scho |
220 | — | |
|
Middle School
Barrington Middle School-station |
220 | Not in DB | |
|
High School
Barrington High School |
220 | Not in DB | |
Property History
| DATE: | EVENT: | PRICE: | SOURCE: |
|---|---|---|---|
| 27 Mar, 2025 | Sold | $1,399,999 | MRED MLS |
| 8 Feb, 2025 | Under contract | $1,399,999 | MRED MLS |
| 31 Jan, 2025 | Listed for sale | $1,399,999 | MRED MLS |
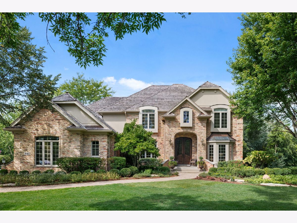
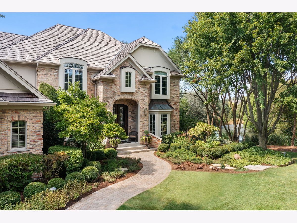
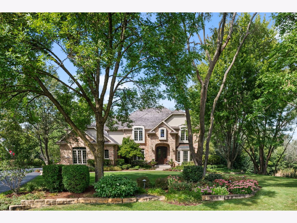
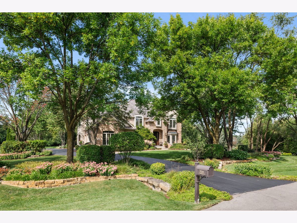
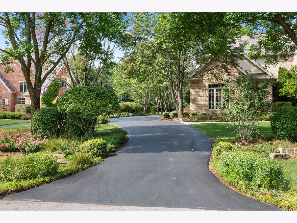
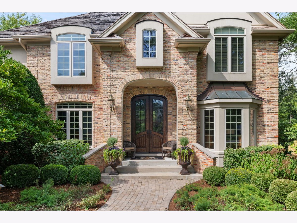
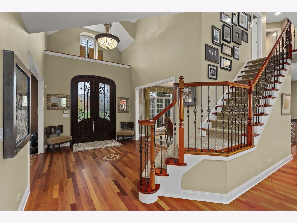
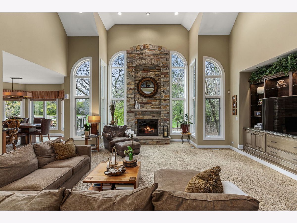
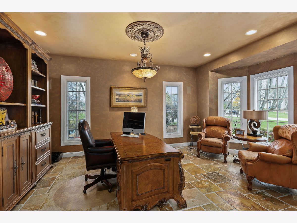
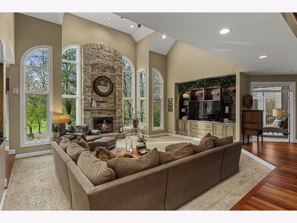
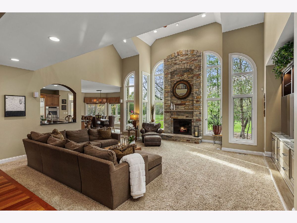
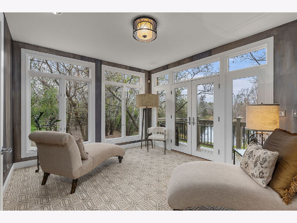
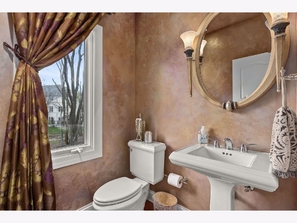
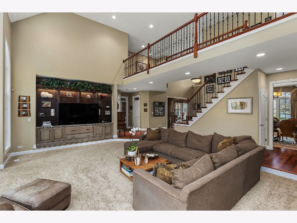
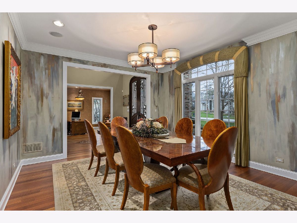
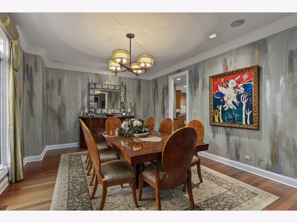
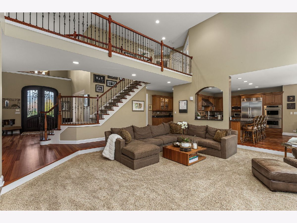
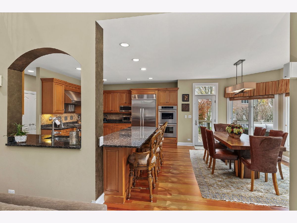
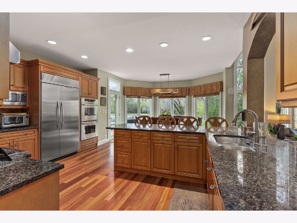
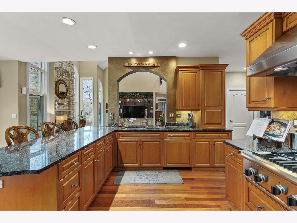
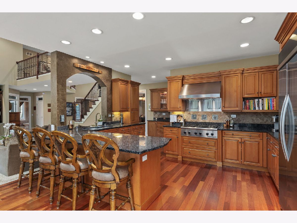
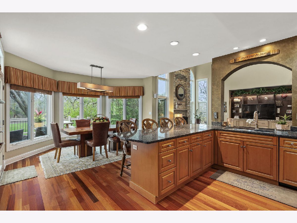
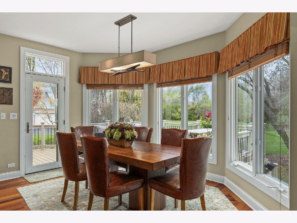
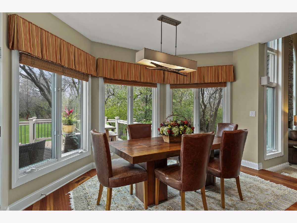
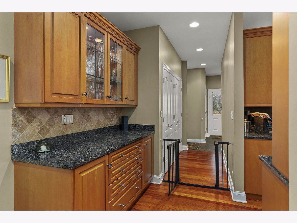
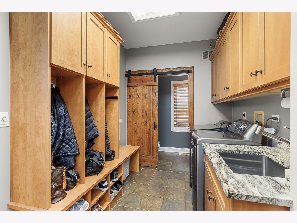
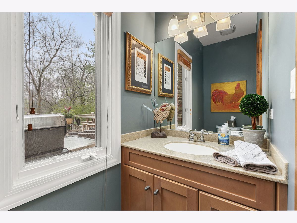
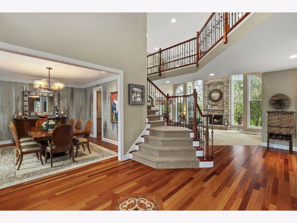
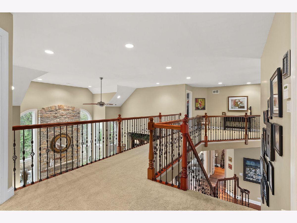
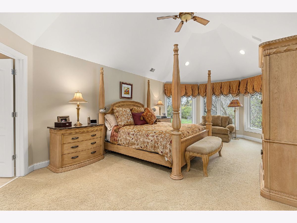
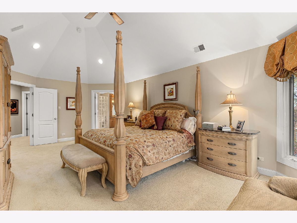
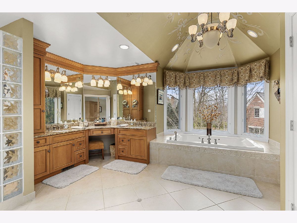
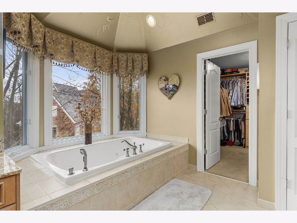
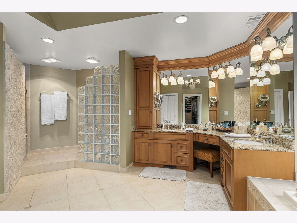
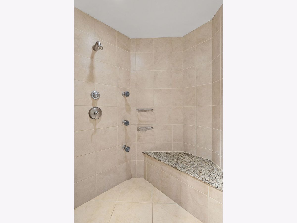
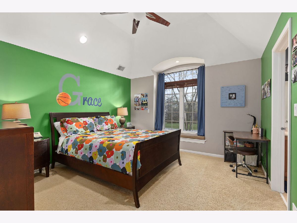
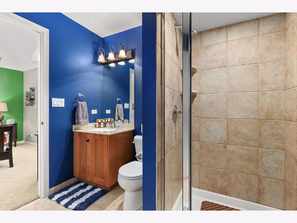
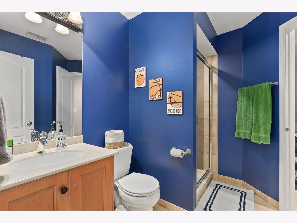
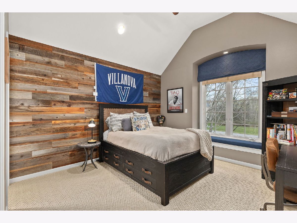
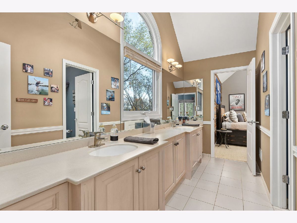
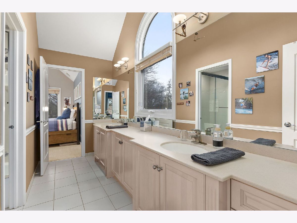
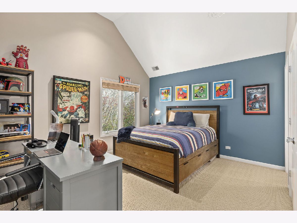
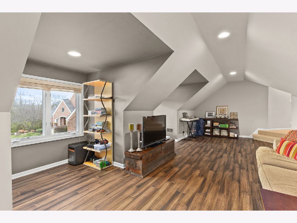
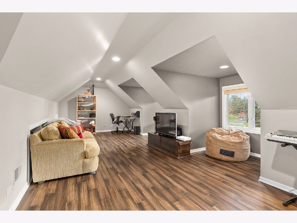
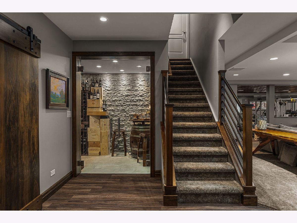
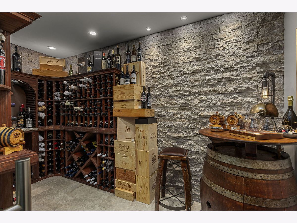
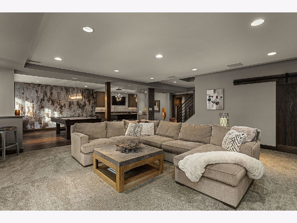
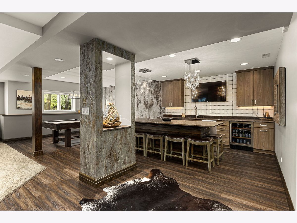
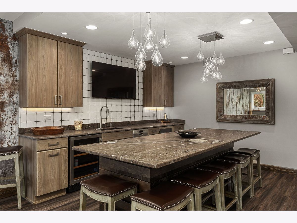
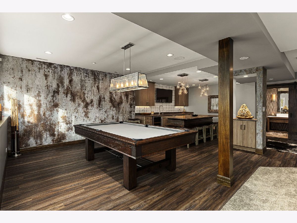
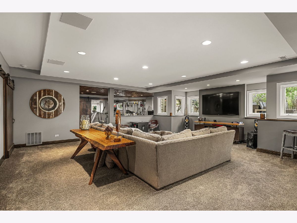
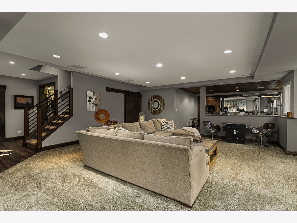
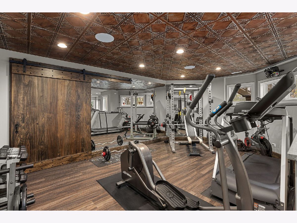
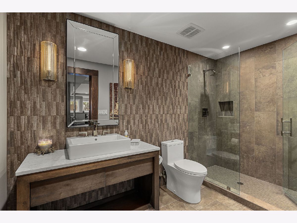
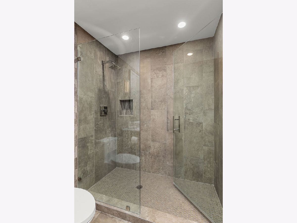
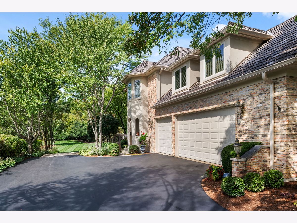
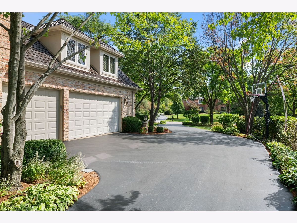
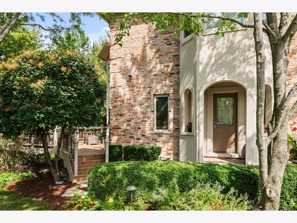
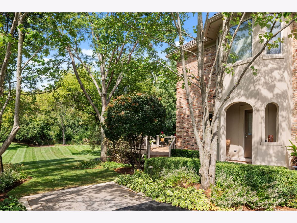
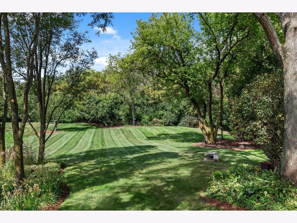
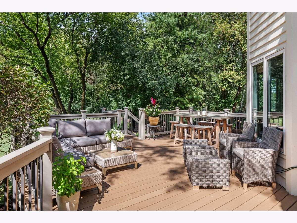
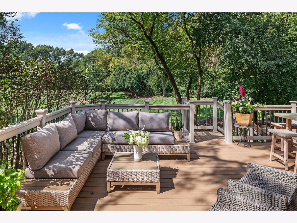
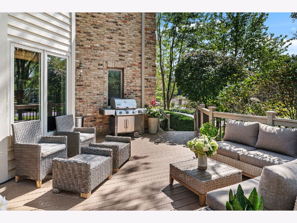
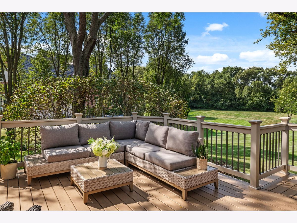
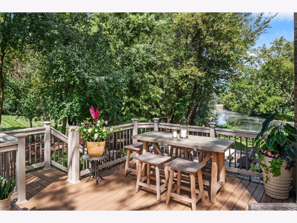
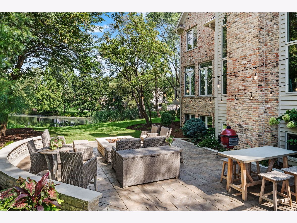
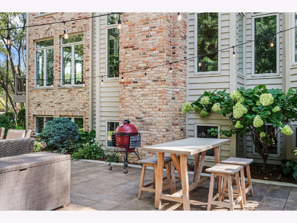
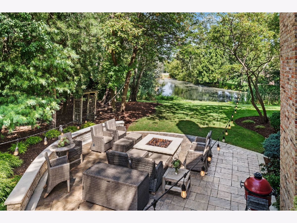
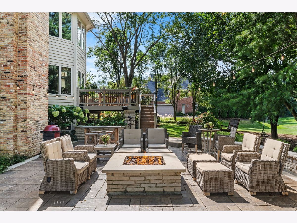
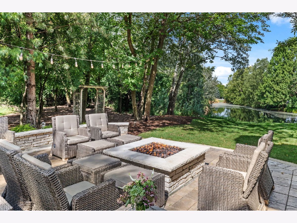
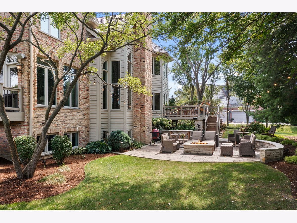
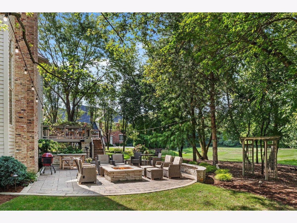
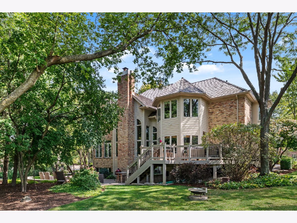
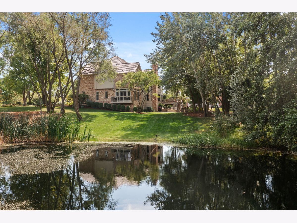
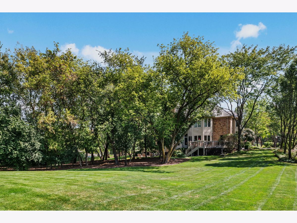
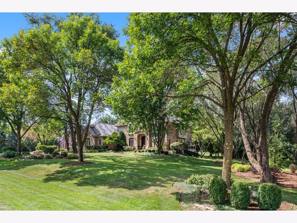
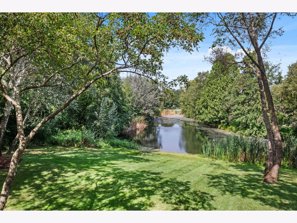
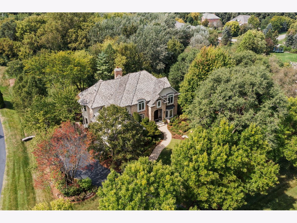
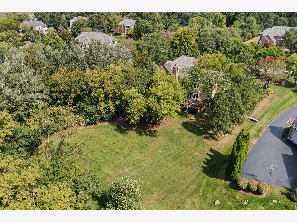
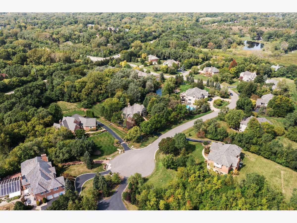
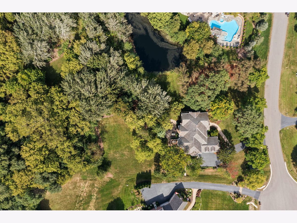
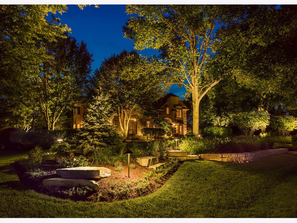
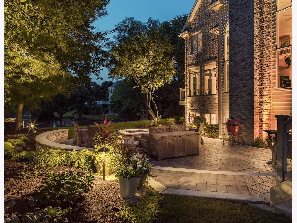
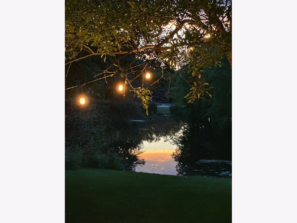
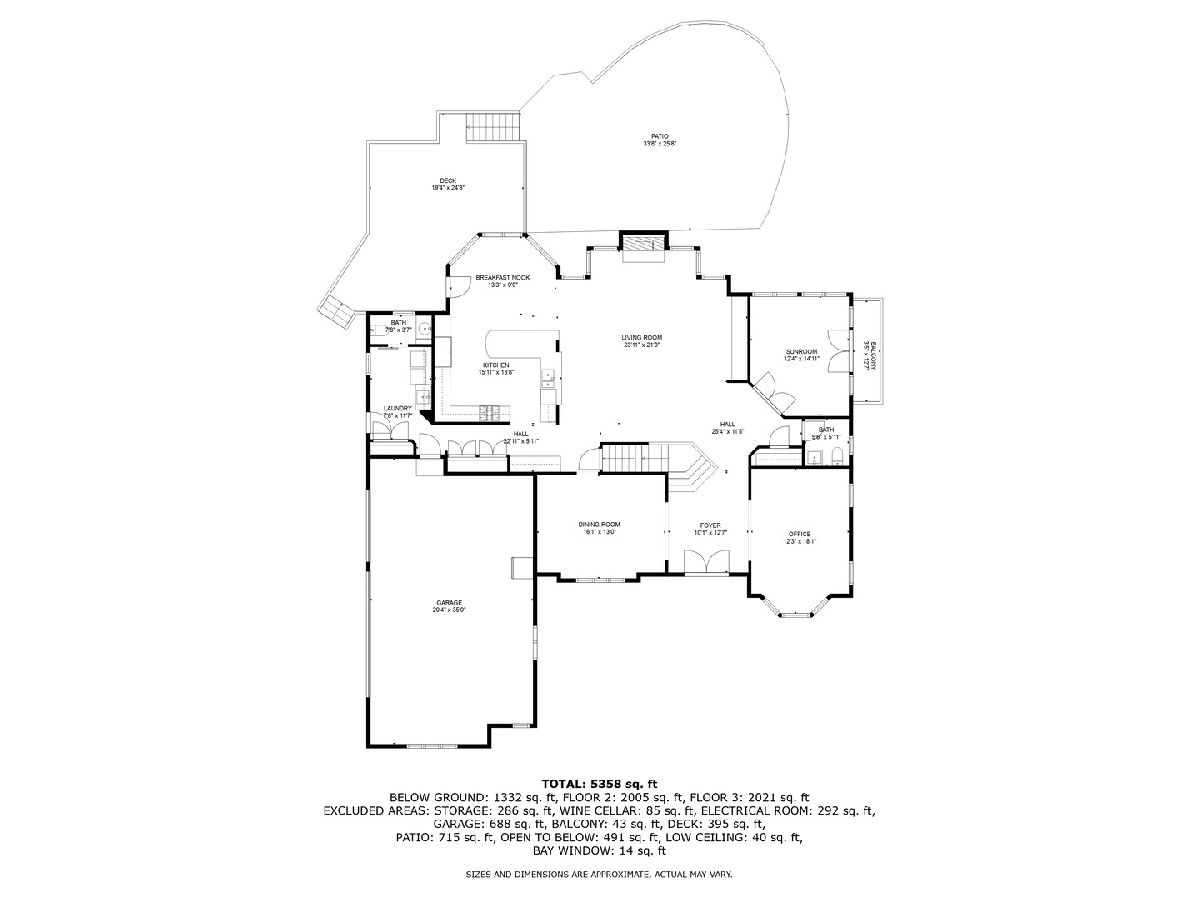
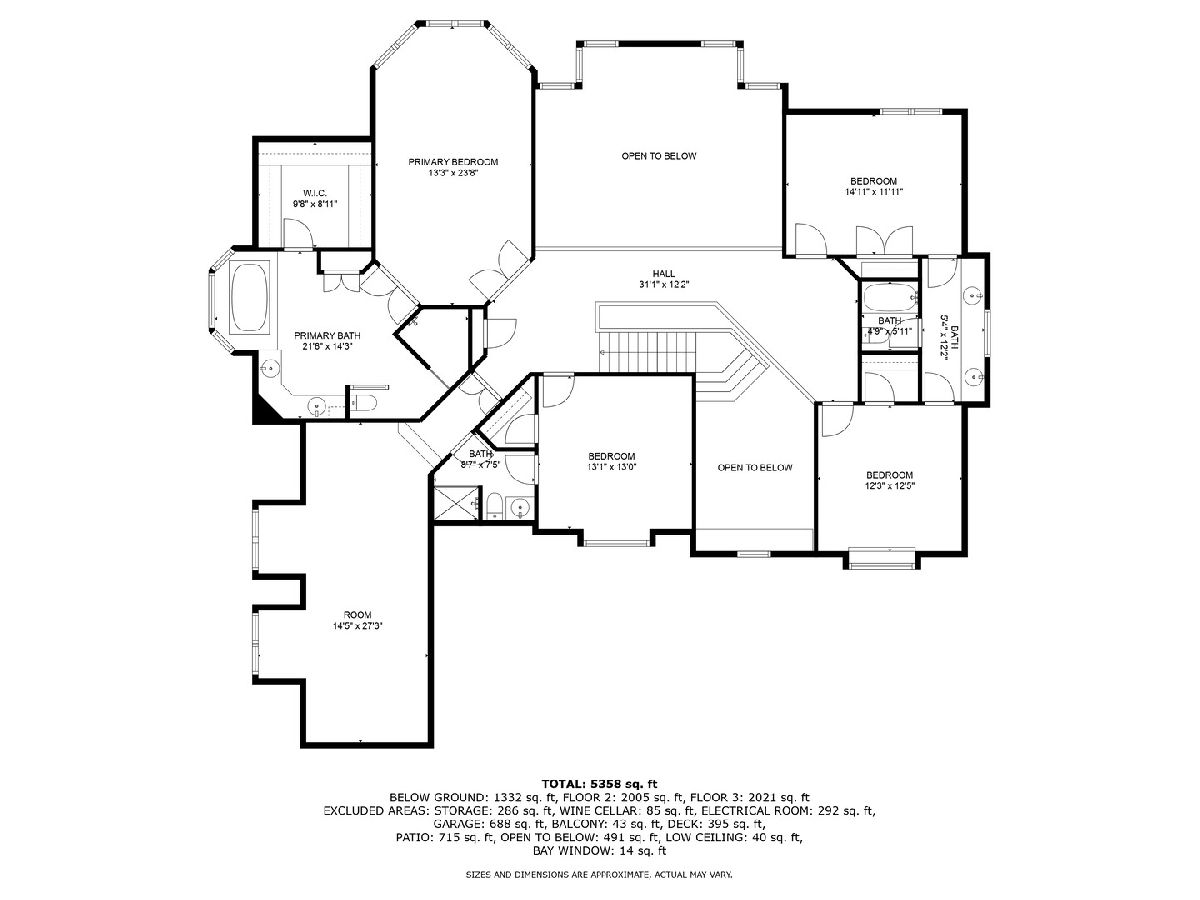
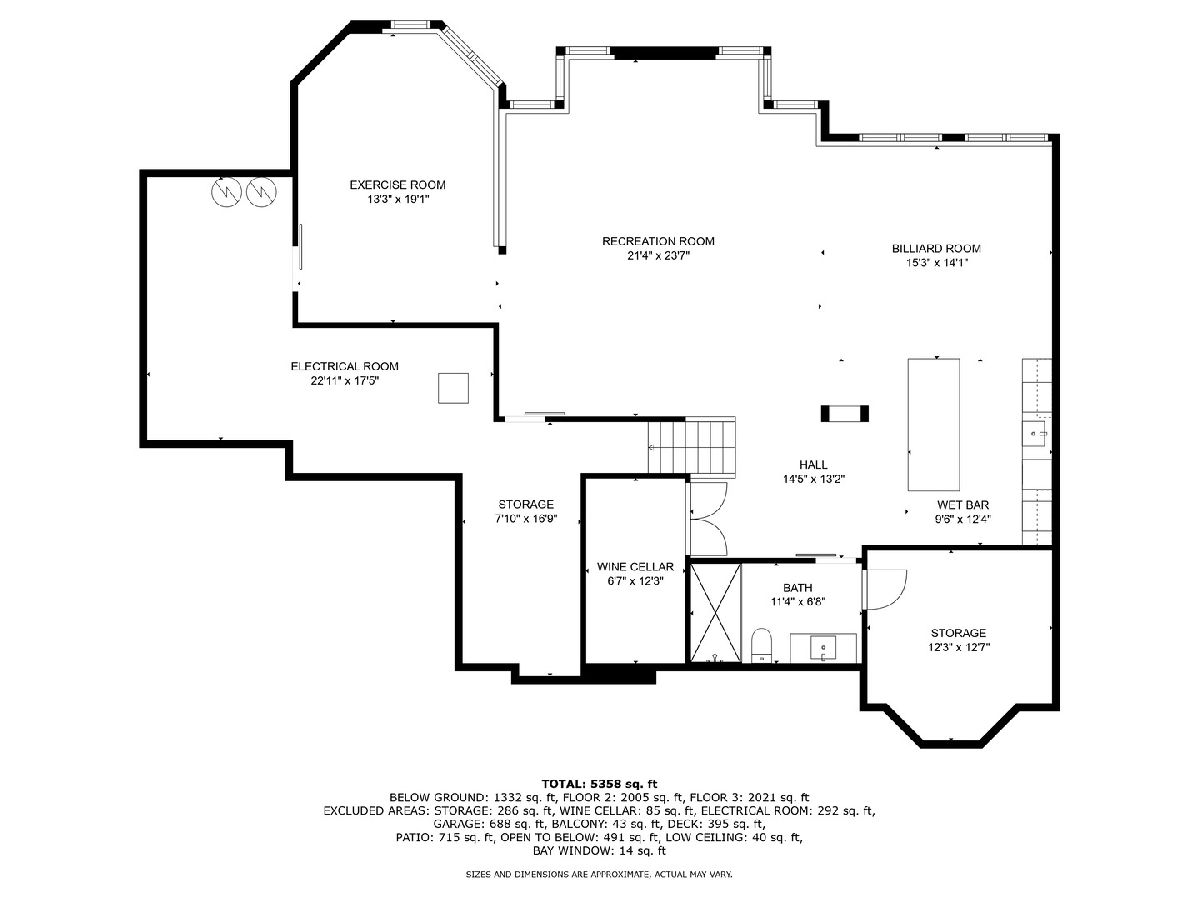
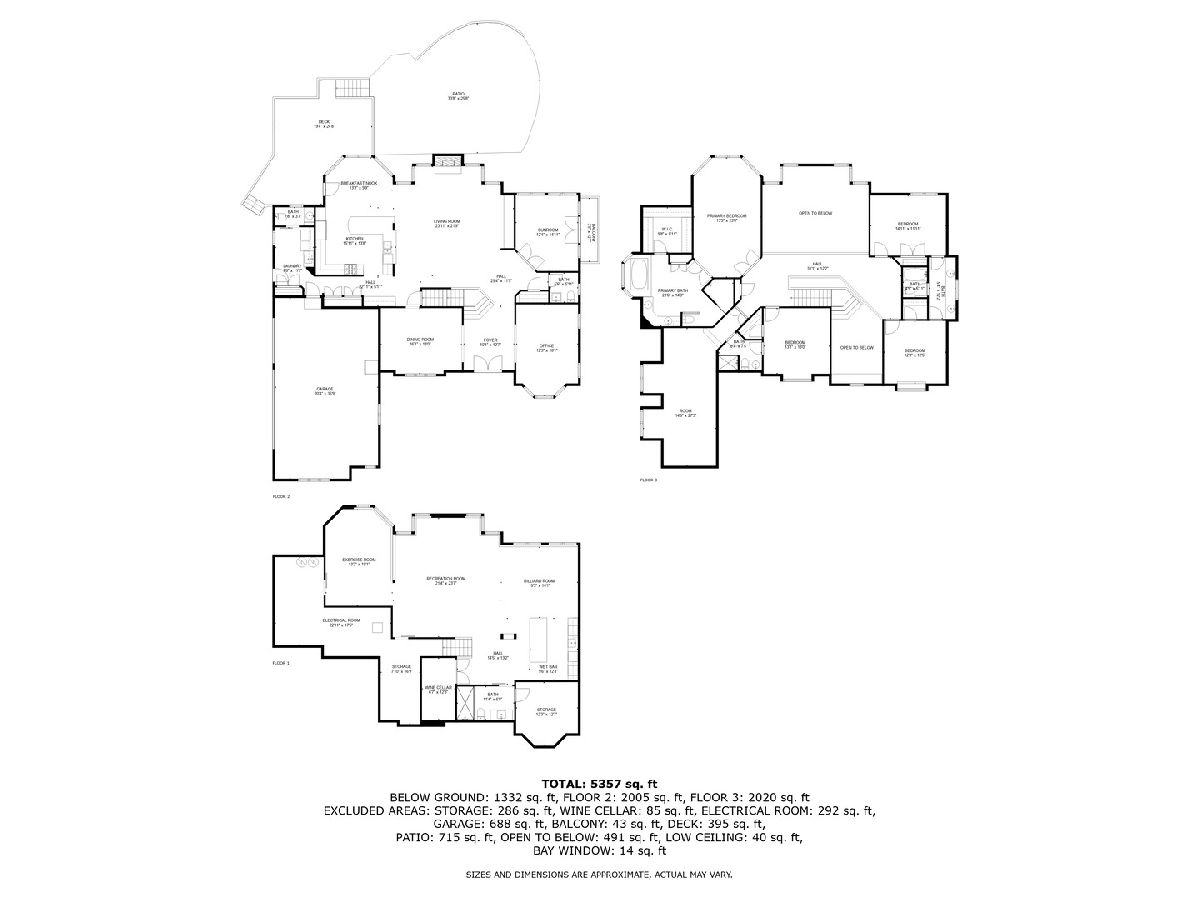
Room Specifics
Total Bedrooms: 4
Bedrooms Above Ground: 4
Bedrooms Below Ground: 0
Dimensions: —
Floor Type: —
Dimensions: —
Floor Type: —
Dimensions: —
Floor Type: —
Full Bathrooms: 6
Bathroom Amenities: Separate Shower,Double Sink,Soaking Tub
Bathroom in Basement: 1
Rooms: —
Basement Description: Finished,Rec/Family Area,Storage Space,Daylight
Other Specifics
| 3 | |
| — | |
| — | |
| — | |
| — | |
| 64904 | |
| — | |
| — | |
| — | |
| — | |
| Not in DB | |
| — | |
| — | |
| — | |
| — |
Tax History
| Year | Property Taxes |
|---|---|
| 2025 | $17,106 |
Contact Agent
Nearby Similar Homes
Nearby Sold Comparables
Contact Agent
Listing Provided By
Compass


