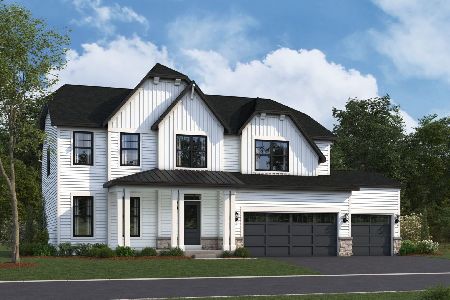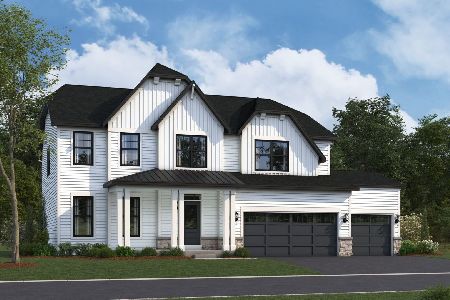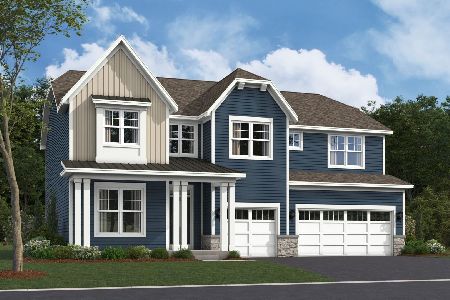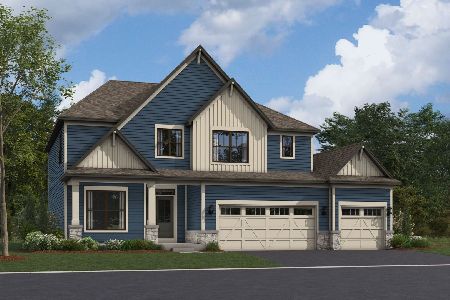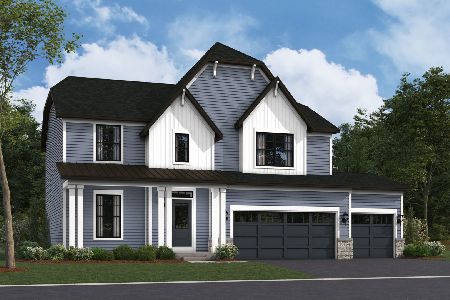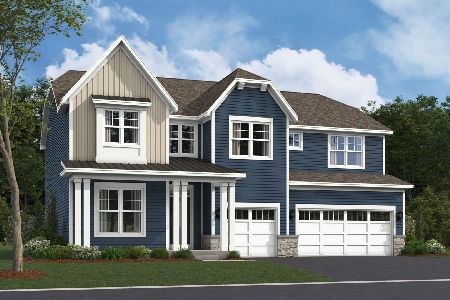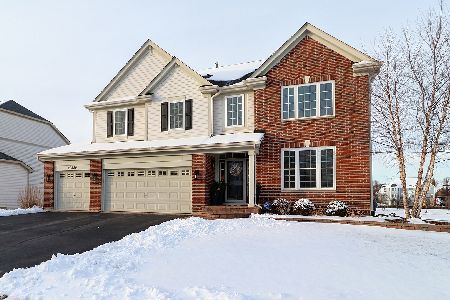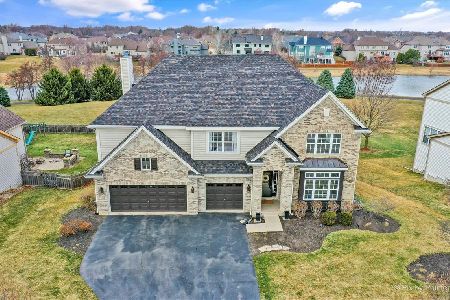26308 Whispering Woods Circle, Plainfield, Illinois 60585
$480,000
|
Sold
|
|
| Status: | Closed |
| Sqft: | 3,596 |
| Cost/Sqft: | $139 |
| Beds: | 4 |
| Baths: | 4 |
| Year Built: | 2004 |
| Property Taxes: | $11,825 |
| Days On Market: | 2235 |
| Lot Size: | 0,30 |
Description
Grande Park custom built home with upgrades across the board. The first-floor features crown molding and wainscoting throughout the level. 18-foot-high ceilings in the brightly lit living room connects to the formal dining space. The combined area can comfortably host holiday dinner for 20! The open concept between the kitchen and family room creates a large warm space for gathering. The bonus room off the family room can function as an office or playroom. The second level features even more upgraded features. The loft with built-in desk provides even more functional space. The 2nd floor family-room once again provides common place for hosting. The full bathroom is easily accessible for all 3 of the generously sized rooms; all of which hold walk-in closets. The spacious master bedroom features trey ceilings, a walk in closet, and peaceful views of the adjacent pond. The master bathroom upgrades include a vaulted wainscot ceiling, dual vanity, as well as separate bath and shower. The fully finished, walk-out basement continues the upgrades to this home. With an extra bedroom that connects to a full bathroom, a bonus room, and storage space; this basement provides it all! Additional upgrades include paver driveway and patio, Trex decking, stone fire-pit, 3-car garage with a bonus bay. NEW in 2017: Water heater, AC, and furnace. NEW refrigerator in 2020. This home is sure to meet any buyer's needs.
Property Specifics
| Single Family | |
| — | |
| — | |
| 2004 | |
| Full,Walkout | |
| — | |
| No | |
| 0.3 |
| Will | |
| — | |
| 999 / Annual | |
| None | |
| Public | |
| Public Sewer | |
| 10612934 | |
| 0701313030240000 |
Nearby Schools
| NAME: | DISTRICT: | DISTANCE: | |
|---|---|---|---|
|
Grade School
Walkers Grove Elementary School |
202 | — | |
|
Middle School
Ira Jones Middle School |
202 | Not in DB | |
|
High School
Plainfield North High School |
202 | Not in DB | |
Property History
| DATE: | EVENT: | PRICE: | SOURCE: |
|---|---|---|---|
| 2 Jun, 2009 | Sold | $325,000 | MRED MLS |
| 14 Apr, 2009 | Under contract | $375,000 | MRED MLS |
| — | Last price change | $389,900 | MRED MLS |
| 22 Dec, 2008 | Listed for sale | $416,500 | MRED MLS |
| 26 Jun, 2020 | Sold | $480,000 | MRED MLS |
| 27 May, 2020 | Under contract | $499,900 | MRED MLS |
| — | Last price change | $511,500 | MRED MLS |
| 16 Jan, 2020 | Listed for sale | $519,000 | MRED MLS |
| 15 May, 2020 | Sold | $395,000 | MRED MLS |
| 21 Apr, 2020 | Under contract | $414,900 | MRED MLS |
| — | Last price change | $419,000 | MRED MLS |
| 17 Mar, 2020 | Listed for sale | $419,000 | MRED MLS |
| 11 Jul, 2022 | Sold | $655,000 | MRED MLS |
| 14 Jun, 2022 | Under contract | $674,900 | MRED MLS |
| 8 Jun, 2022 | Listed for sale | $674,900 | MRED MLS |
Room Specifics
Total Bedrooms: 5
Bedrooms Above Ground: 4
Bedrooms Below Ground: 1
Dimensions: —
Floor Type: Hardwood
Dimensions: —
Floor Type: Hardwood
Dimensions: —
Floor Type: Hardwood
Dimensions: —
Floor Type: —
Full Bathrooms: 4
Bathroom Amenities: Separate Shower,Double Sink
Bathroom in Basement: 1
Rooms: Bonus Room,Foyer,Loft,Bonus Room,Bedroom 5,Family Room,Play Room
Basement Description: Finished,Exterior Access
Other Specifics
| 3 | |
| Concrete Perimeter | |
| Brick | |
| Deck, Patio, Porch, Dog Run, Brick Paver Patio, Fire Pit | |
| Fenced Yard,Pond(s),Water View | |
| 90 X 145 | |
| Unfinished | |
| Full | |
| Vaulted/Cathedral Ceilings, Hardwood Floors, Wood Laminate Floors, First Floor Laundry, Walk-In Closet(s) | |
| Double Oven, Microwave, Dishwasher, Refrigerator | |
| Not in DB | |
| — | |
| — | |
| — | |
| Gas Starter |
Tax History
| Year | Property Taxes |
|---|---|
| 2009 | $8,204 |
| 2020 | $11,825 |
| 2020 | $12,756 |
| 2022 | $11,090 |
Contact Agent
Nearby Similar Homes
Nearby Sold Comparables
Contact Agent
Listing Provided By
Coldwell Banker Real Estate Group

