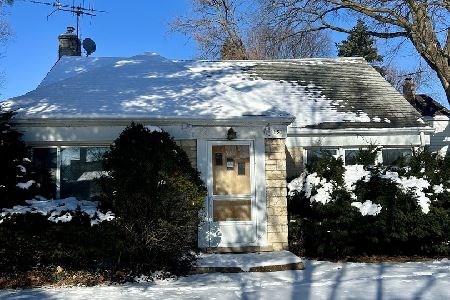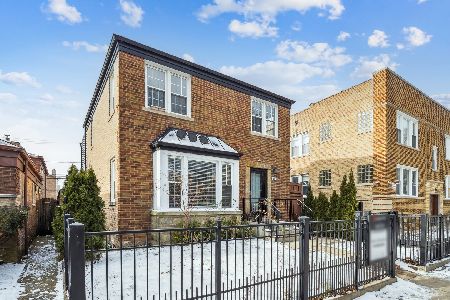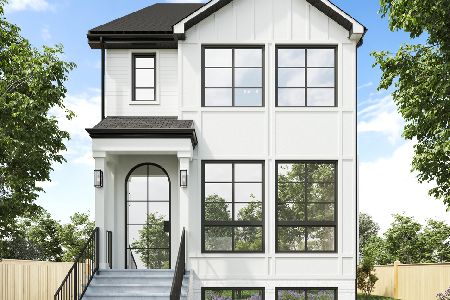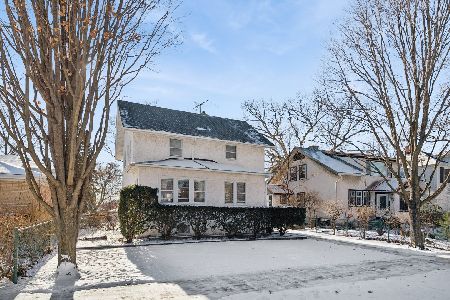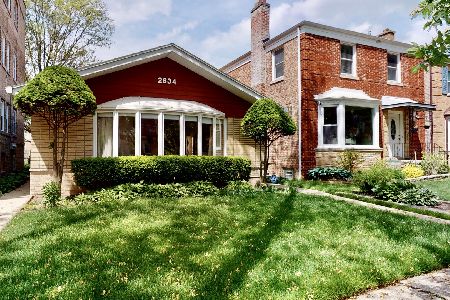2631 Birchwood Avenue, West Ridge, Chicago, Illinois 60645
$626,000
|
Sold
|
|
| Status: | Closed |
| Sqft: | 1,728 |
| Cost/Sqft: | $376 |
| Beds: | 3 |
| Baths: | 3 |
| Year Built: | 1953 |
| Property Taxes: | $6,571 |
| Days On Market: | 1636 |
| Lot Size: | 0,00 |
Description
This 4BR/2.5BA Georgian offers the best of traditional and modern features. Classic brick exterior is enhanced by a luxurious complete interior rehab in 2015. Both main and 2nd floors have newer oak floors that shine. Foyer opens to expansive LR with bay window and a fireplace with original Jerusalem gold marble surround and a new 18" mantel--a decorator's delight. The comfortable formal DR opens up to the totally updated kitchen and sunny breakfast room. Sit at the casual bar that overlooks the new gourmet kitchen with all stainless steel appliances. Pay special attention to the 6-burner Dacor cooktop, the high velocity exhaust fan, double ovens, Samsung refrigerator, beverage refrigerator and two deep sinks. Modern white solid wood cabinets and pantries afford a ton of storage. Black galaxy granite counters and grey glass subway tile backsplash complete the designer look. Do you wish you could cook dinner in this kitchen? Exit out to the backyard brick paver patio with its fire pit--great for entertaining. Spacious second level includes a large primary bedroom with two enormous closets and built-ins and two other good sized bedrooms. Both full baths (2nd level and basement) and half bath are totally redone in a contemporary style with awesome full body spray showers. Basement contains a large rec room with 2nd fireplace, a sink and beverage fridge, a large bedroom with ample double closets and a full bath. Basement newly carpeted in Aug 2021. No effort has been spared in the updates: all new copper pipes, electrical wiring and 200 amps circuit breakers, new oak floors (buffed & sealed in July 2021), Alliance window system, all new modern lighting fixtures, all walls and ceiling freshly painted July 2021; ductwork cleaned August 2021. Newer HVAC and 75 gal. water heater, new roof 2015, privacy fence. New three car garage with plenty of upper storage. Feels like new construction. A home perfect for today's living. Easy walking distance to great Rogers Elementary and spacious Rogers Park.
Property Specifics
| Single Family | |
| — | |
| — | |
| 1953 | |
| Full | |
| GEORGIAN | |
| No | |
| — |
| Cook | |
| — | |
| — / Not Applicable | |
| None | |
| Lake Michigan | |
| Sewer-Storm | |
| 11190390 | |
| 10254060370000 |
Nearby Schools
| NAME: | DISTRICT: | DISTANCE: | |
|---|---|---|---|
|
Grade School
Rogers Elementary School |
299 | — | |
|
Middle School
Rogers Elementary School |
299 | Not in DB | |
|
High School
Mather High School |
299 | Not in DB | |
|
Alternate Elementary School
Decatur Classical Elementary Sch |
— | Not in DB | |
|
Alternate Junior High School
Decatur Classical Elementary Sch |
— | Not in DB | |
|
Alternate High School
Northside College Preparatory Se |
— | Not in DB | |
Property History
| DATE: | EVENT: | PRICE: | SOURCE: |
|---|---|---|---|
| 17 Sep, 2021 | Sold | $626,000 | MRED MLS |
| 24 Aug, 2021 | Under contract | $650,000 | MRED MLS |
| 15 Aug, 2021 | Listed for sale | $650,000 | MRED MLS |
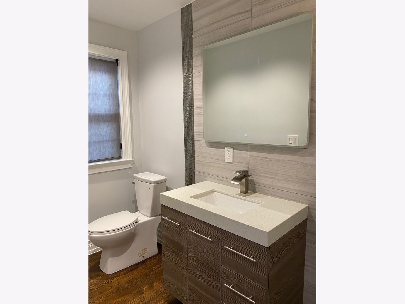
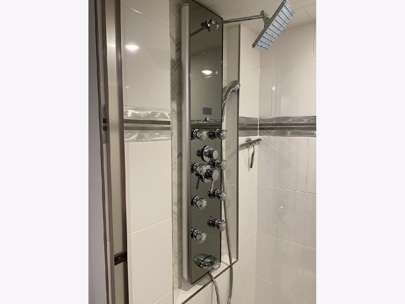
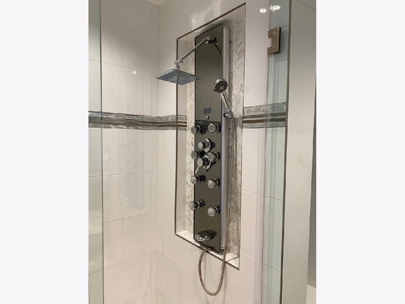
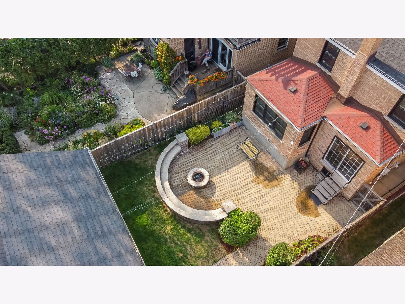
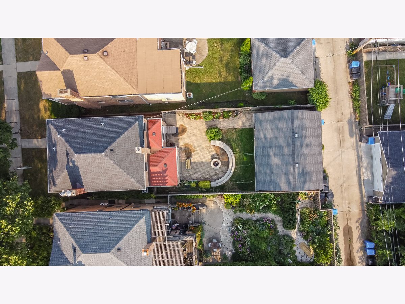
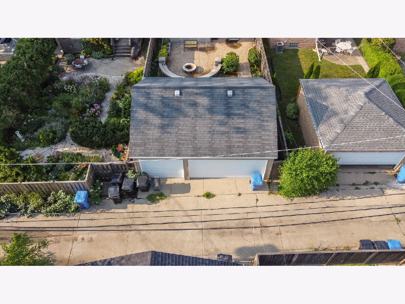
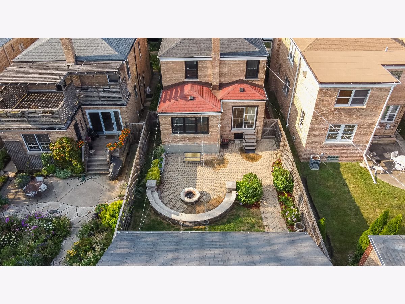
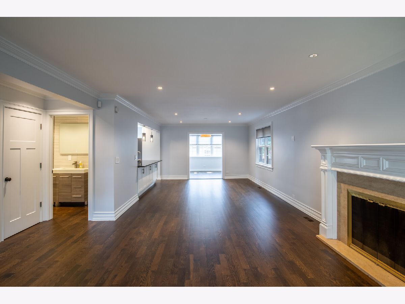
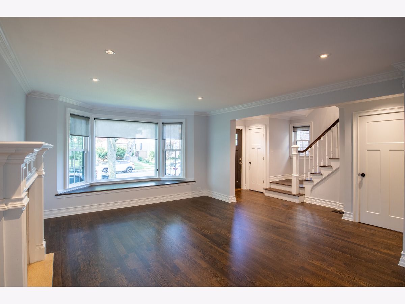
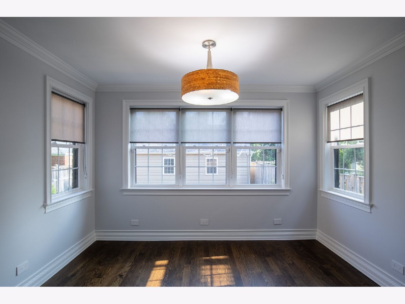
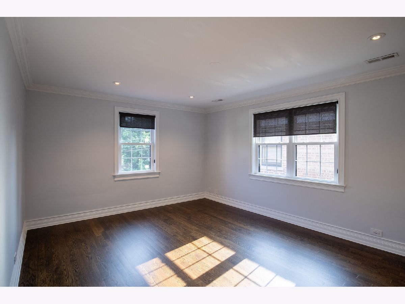
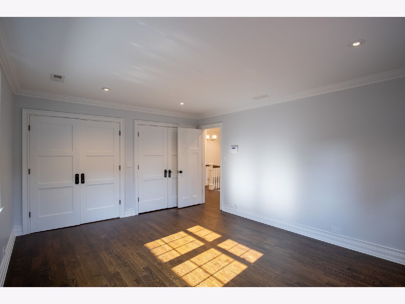
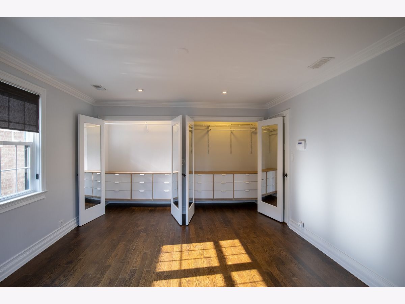
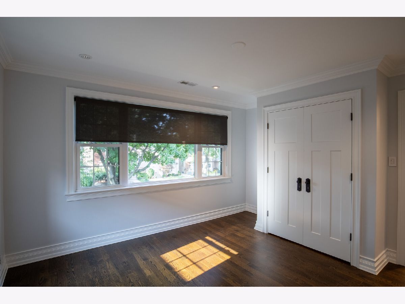
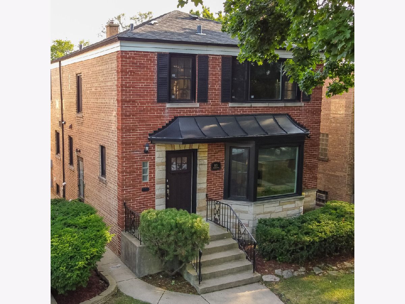
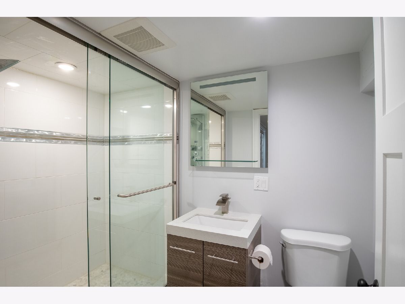
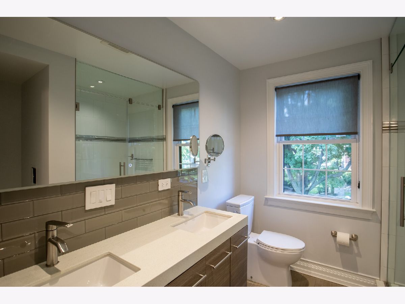
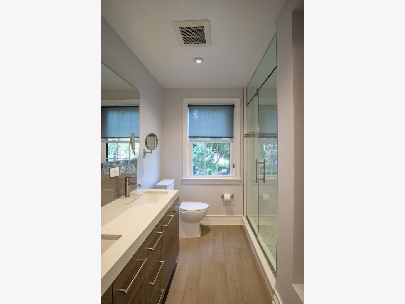
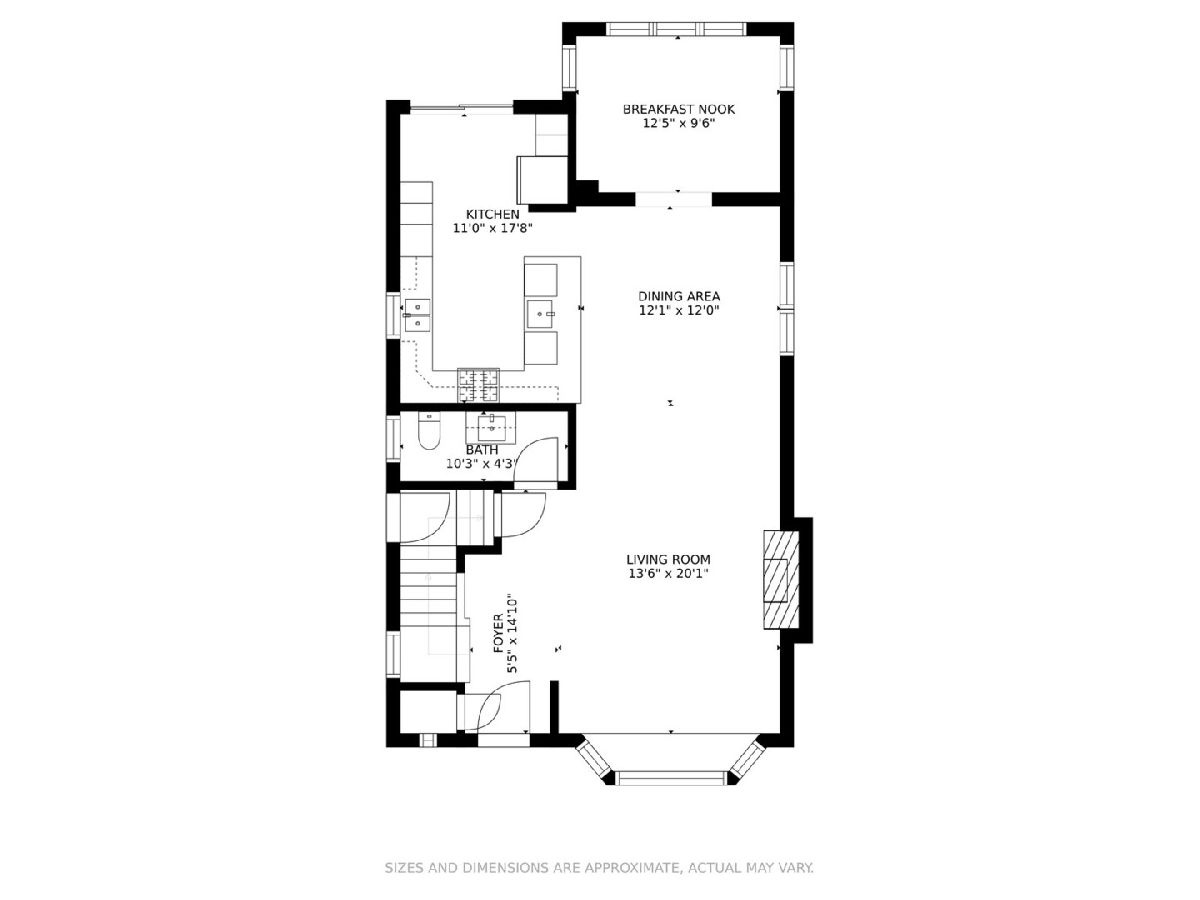
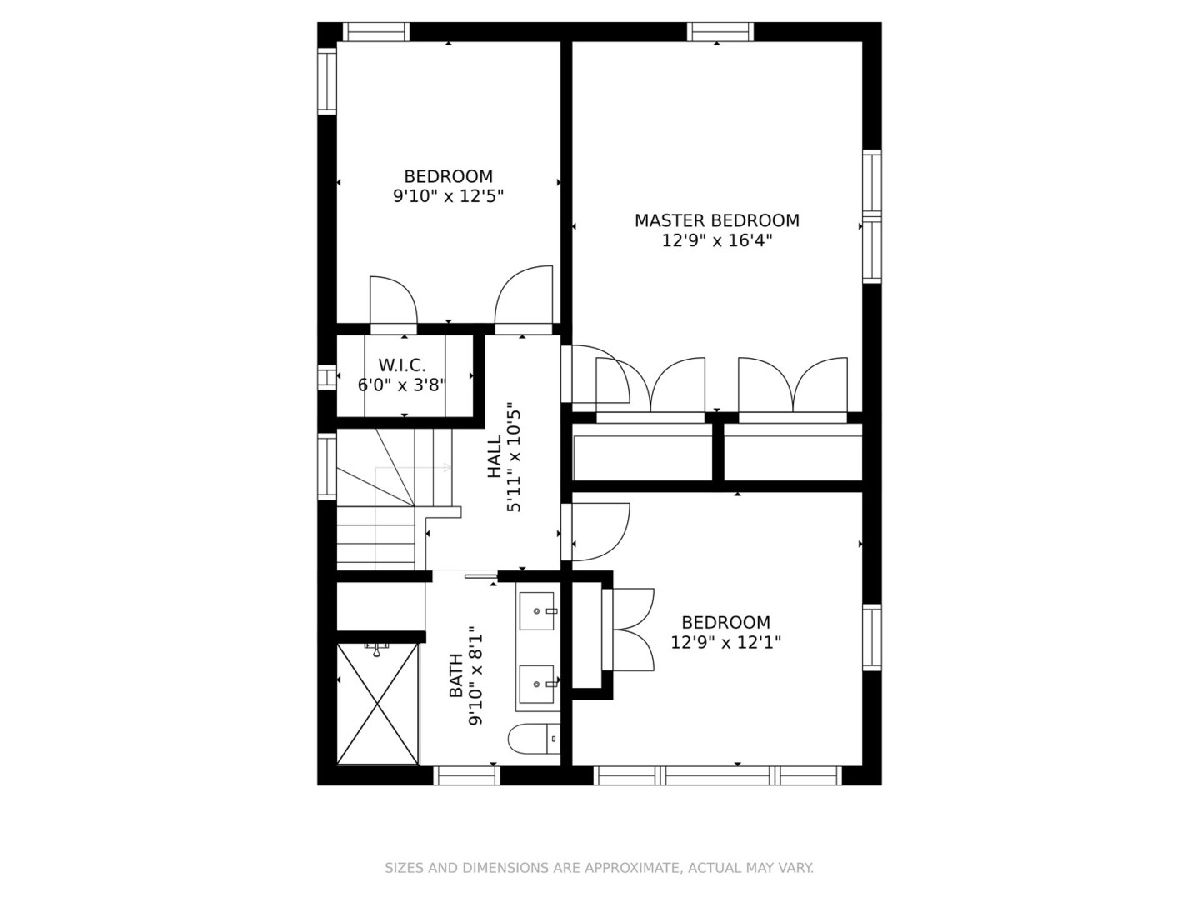
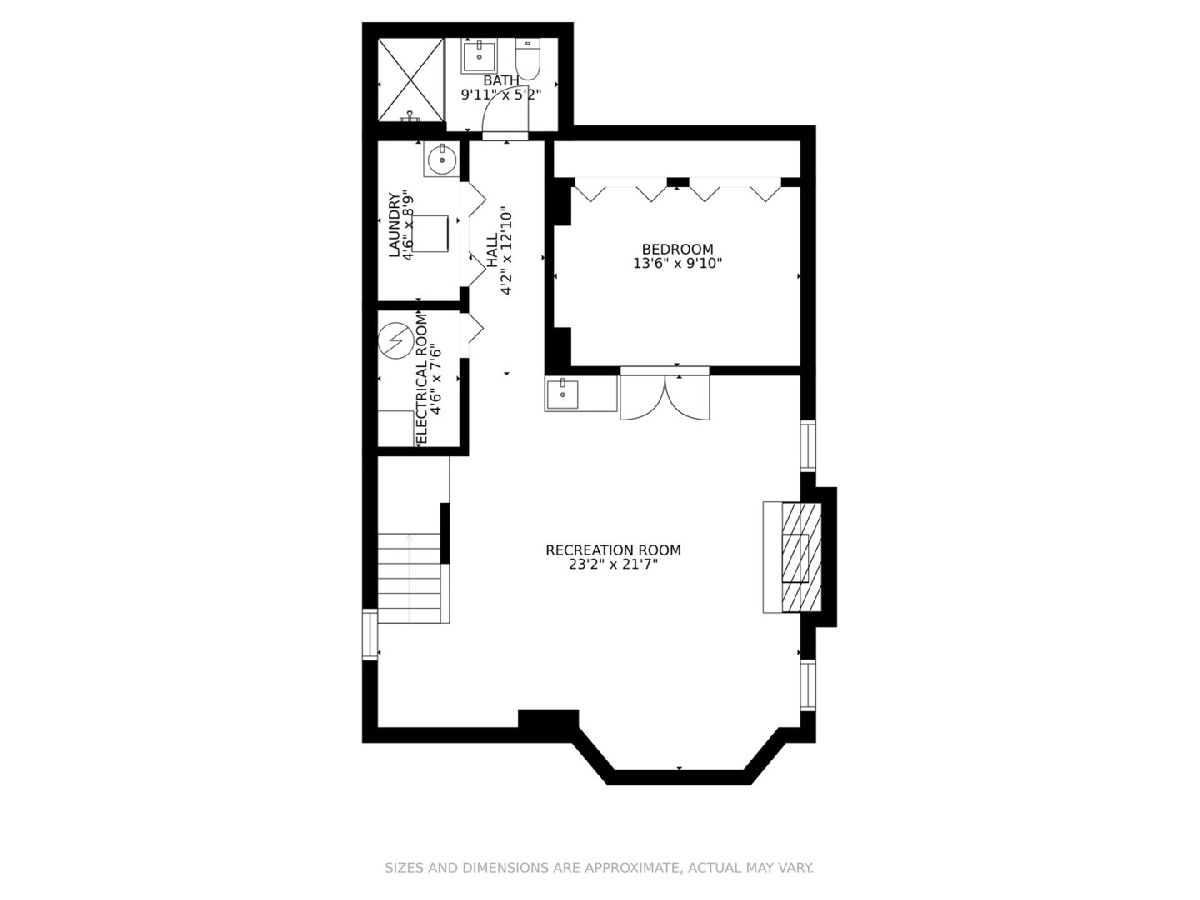
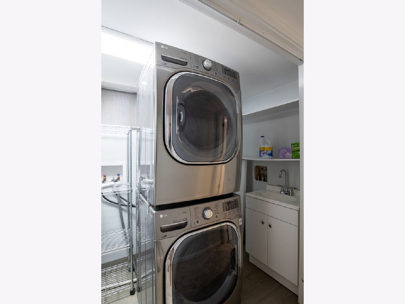
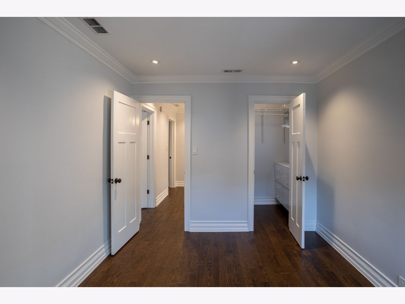
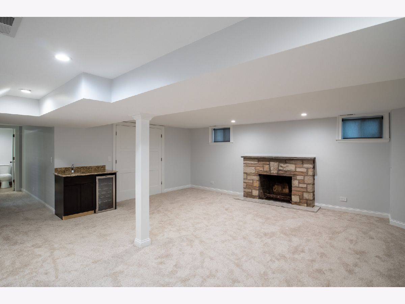
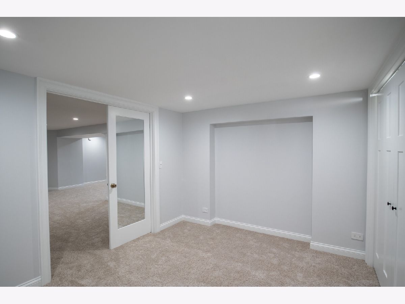
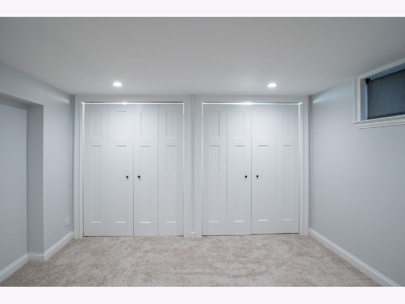
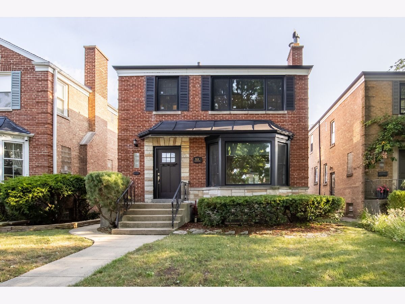
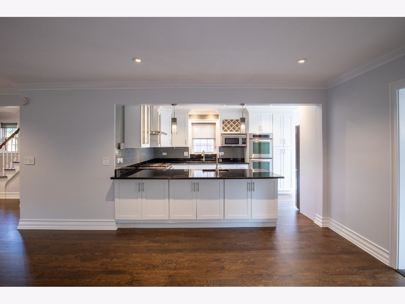
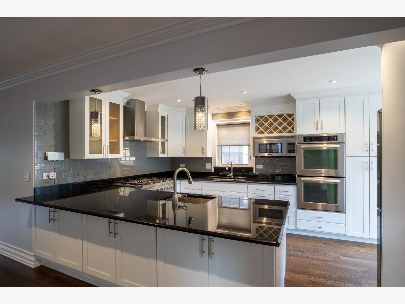
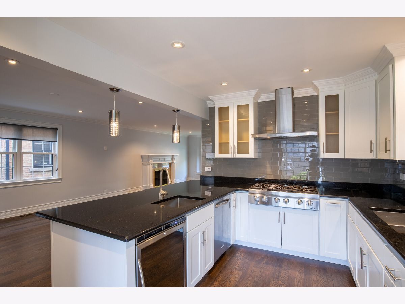
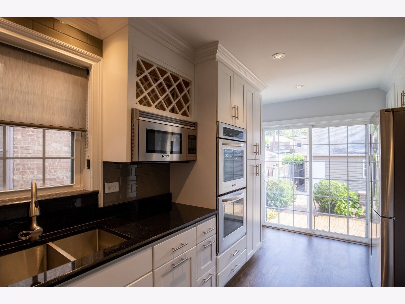
Room Specifics
Total Bedrooms: 4
Bedrooms Above Ground: 3
Bedrooms Below Ground: 1
Dimensions: —
Floor Type: Hardwood
Dimensions: —
Floor Type: Hardwood
Dimensions: —
Floor Type: Carpet
Full Bathrooms: 3
Bathroom Amenities: Separate Shower,Full Body Spray Shower
Bathroom in Basement: 1
Rooms: Breakfast Room,Foyer
Basement Description: Finished
Other Specifics
| 3 | |
| Concrete Perimeter | |
| — | |
| Brick Paver Patio | |
| Fenced Yard | |
| 33 X 125 | |
| — | |
| None | |
| Hardwood Floors, Open Floorplan, Some Carpeting | |
| Double Oven, Microwave, Dishwasher, Refrigerator, Washer, Dryer, Disposal, Stainless Steel Appliance(s), Wine Refrigerator, Cooktop, Built-In Oven, Range Hood, Gas Cooktop, Gas Oven | |
| Not in DB | |
| Park | |
| — | |
| — | |
| Wood Burning |
Tax History
| Year | Property Taxes |
|---|---|
| 2021 | $6,571 |
Contact Agent
Nearby Similar Homes
Nearby Sold Comparables
Contact Agent
Listing Provided By
Homesmart Connect LLC

