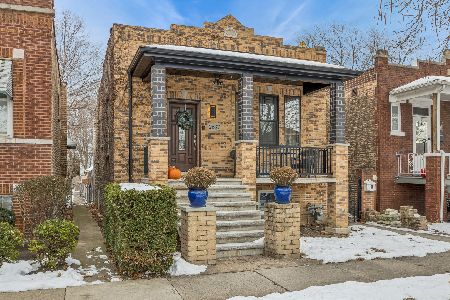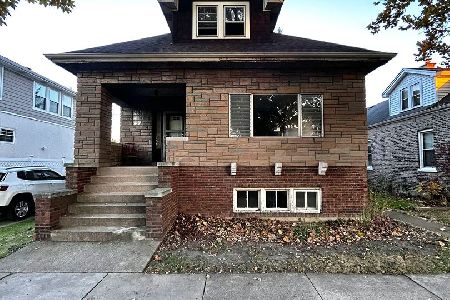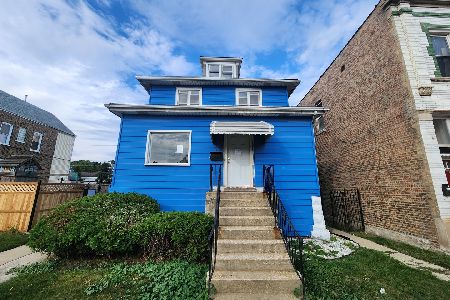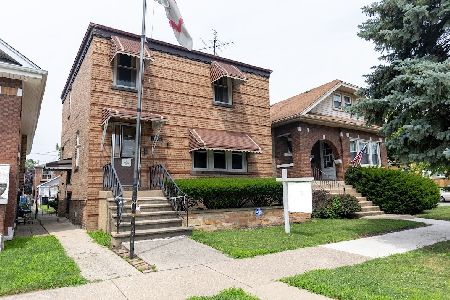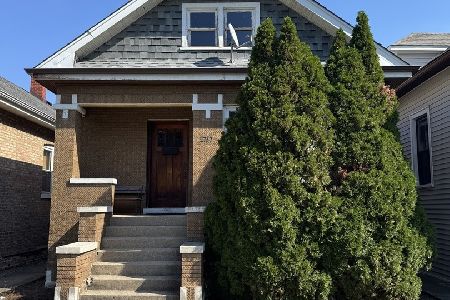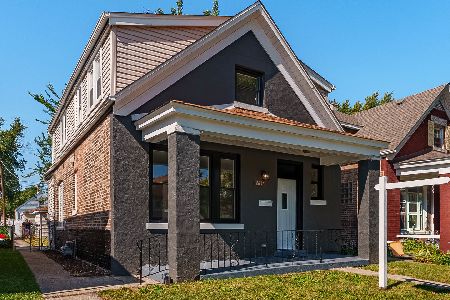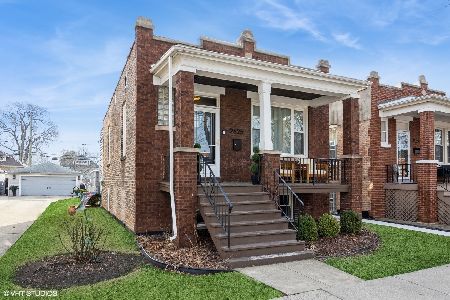2631 Cuyler Avenue, Berwyn, Illinois 60402
$170,000
|
Sold
|
|
| Status: | Closed |
| Sqft: | 1,000 |
| Cost/Sqft: | $185 |
| Beds: | 3 |
| Baths: | 2 |
| Year Built: | 1923 |
| Property Taxes: | $4,644 |
| Days On Market: | 4579 |
| Lot Size: | 0,00 |
Description
LARGE PRICE REDUCTION!!! Absolutely, stunning rehab. The DR is a combo with the Kitchen and is bright and sunny due to 5 windows. New stainless steel appliances. Family room has 2 adjoining spaces-1 is 16 x 11 and the 2nd is 9 x 6' 3". Bonus rm in bsmt front could be a wine cellar or walk-in closet. New furnace and A/C. One block to elementary school.
Property Specifics
| Single Family | |
| — | |
| Bungalow | |
| 1923 | |
| Full | |
| — | |
| No | |
| — |
| Cook | |
| — | |
| 0 / Not Applicable | |
| None | |
| Lake Michigan | |
| Public Sewer, Sewer-Storm | |
| 08385419 | |
| 16293010160000 |
Nearby Schools
| NAME: | DISTRICT: | DISTANCE: | |
|---|---|---|---|
|
Grade School
Komensky Elementary School |
100 | — | |
|
Middle School
Freedom Middle School |
100 | Not in DB | |
|
High School
J Sterling Morton West High Scho |
201 | Not in DB | |
Property History
| DATE: | EVENT: | PRICE: | SOURCE: |
|---|---|---|---|
| 18 May, 2007 | Sold | $210,000 | MRED MLS |
| 18 Apr, 2007 | Under contract | $224,900 | MRED MLS |
| — | Last price change | $229,000 | MRED MLS |
| 26 Jan, 2007 | Listed for sale | $229,000 | MRED MLS |
| 12 Feb, 2013 | Sold | $65,000 | MRED MLS |
| 10 Dec, 2012 | Under contract | $64,900 | MRED MLS |
| — | Last price change | $67,500 | MRED MLS |
| 13 Jul, 2012 | Listed for sale | $79,900 | MRED MLS |
| 29 Oct, 2013 | Sold | $170,000 | MRED MLS |
| 30 Aug, 2013 | Under contract | $184,500 | MRED MLS |
| — | Last price change | $194,500 | MRED MLS |
| 3 Jul, 2013 | Listed for sale | $194,500 | MRED MLS |
| 24 Jun, 2019 | Sold | $256,000 | MRED MLS |
| 13 May, 2019 | Under contract | $255,000 | MRED MLS |
| — | Last price change | $269,000 | MRED MLS |
| 20 Sep, 2018 | Listed for sale | $289,000 | MRED MLS |
Room Specifics
Total Bedrooms: 4
Bedrooms Above Ground: 3
Bedrooms Below Ground: 1
Dimensions: —
Floor Type: Hardwood
Dimensions: —
Floor Type: Hardwood
Dimensions: —
Floor Type: Carpet
Full Bathrooms: 2
Bathroom Amenities: —
Bathroom in Basement: 1
Rooms: Bonus Room,Pantry,Storage
Basement Description: Finished
Other Specifics
| 2 | |
| Concrete Perimeter | |
| — | |
| Storms/Screens | |
| — | |
| 30 X 126 | |
| — | |
| None | |
| Hardwood Floors, First Floor Bedroom, First Floor Full Bath | |
| Range, Microwave, Dishwasher, Refrigerator, Stainless Steel Appliance(s) | |
| Not in DB | |
| Sidewalks, Street Lights, Street Paved | |
| — | |
| — | |
| — |
Tax History
| Year | Property Taxes |
|---|---|
| 2007 | $1,189 |
| 2013 | $5,005 |
| 2013 | $4,644 |
| 2019 | $3,868 |
Contact Agent
Nearby Similar Homes
Nearby Sold Comparables
Contact Agent
Listing Provided By
Mid-America Realty

