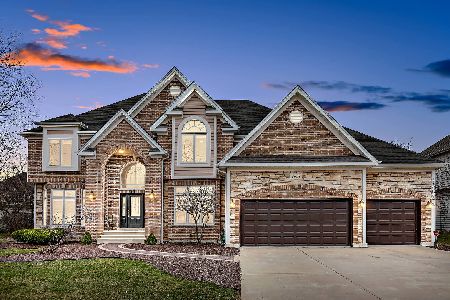2631 Saddlebrook Drive, Naperville, Illinois 60564
$630,000
|
Sold
|
|
| Status: | Closed |
| Sqft: | 3,753 |
| Cost/Sqft: | $170 |
| Beds: | 4 |
| Baths: | 4 |
| Year Built: | 1998 |
| Property Taxes: | $12,724 |
| Days On Market: | 2289 |
| Lot Size: | 0,27 |
Description
Impeccable and gorgeous 4 bedrooms and 3.5 baths EXECUTIVE HOME in White Eagle subdivision of Naperville with beautiful neutral decor.Freshly painted , gleaming hardwood floors on the first floor family room and three bedrooms.Ceramic tiled foyer ,kitchen and sunroom . Beautifully landscaped pavered walk leads to the entry. Enter into a dramatic 2 story open functional layout with split staircase.Formal dining room. Large family room with brick wood burning fireplace.Large Island kitchen with granite countertops and stainless appliances.Butler pantry off of kitchen and dining room.Sun filled sunroom off of the kitchen leading to pavered patio and landscaped backyard. First floor office /den . Huge master bedroom with private bath,jacuzzi and separate shower. Generous his and her closets. Generous size bedrooms.2 bedrooms with jack and jill bath .4th bedroom with its own bath. Entertain your friends and family in the finished basement with with easy to maintain tiled floor.Talk about amenities close to home. Walk to the park,White Eagle club house and close to golf course. Shopping and restaurants within minutes from home. Gym equipment in the basement will be staying. Improvements: Tearoff roof,front new facia and gutters in October 2019 Freshly painted 2018 New Sump pump. New carpeting in one bedroom. Northeast bedroom furniture and sun room furniture negotaible. SEE AND SHOW WITH CONFIDENCE.
Property Specifics
| Single Family | |
| — | |
| Traditional | |
| 1998 | |
| Full | |
| — | |
| No | |
| 0.27 |
| Will | |
| White Eagle | |
| 260 / Quarterly | |
| Insurance,Clubhouse,Pool | |
| Lake Michigan | |
| Public Sewer, Sewer-Storm | |
| 10559509 | |
| 0701044020060000 |
Nearby Schools
| NAME: | DISTRICT: | DISTANCE: | |
|---|---|---|---|
|
Grade School
White Eagle Elementary School |
204 | — | |
|
Middle School
Still Middle School |
204 | Not in DB | |
|
High School
Waubonsie Valley High School |
204 | Not in DB | |
Property History
| DATE: | EVENT: | PRICE: | SOURCE: |
|---|---|---|---|
| 28 Jul, 2016 | Under contract | $0 | MRED MLS |
| 22 Jun, 2016 | Listed for sale | $0 | MRED MLS |
| 19 Mar, 2020 | Sold | $630,000 | MRED MLS |
| 20 Jan, 2020 | Under contract | $638,888 | MRED MLS |
| 27 Oct, 2019 | Listed for sale | $638,888 | MRED MLS |
| 12 May, 2022 | Sold | $760,000 | MRED MLS |
| 5 Apr, 2022 | Under contract | $675,000 | MRED MLS |
| 31 Mar, 2022 | Listed for sale | $675,000 | MRED MLS |
Room Specifics
Total Bedrooms: 4
Bedrooms Above Ground: 4
Bedrooms Below Ground: 0
Dimensions: —
Floor Type: Carpet
Dimensions: —
Floor Type: Hardwood
Dimensions: —
Floor Type: Hardwood
Full Bathrooms: 4
Bathroom Amenities: Whirlpool,Separate Shower,Double Sink
Bathroom in Basement: 0
Rooms: Den,Foyer,Recreation Room,Sun Room
Basement Description: Finished
Other Specifics
| 3 | |
| Concrete Perimeter | |
| Concrete | |
| Patio, Stamped Concrete Patio, Storms/Screens | |
| — | |
| 126X158X48X74X87 | |
| — | |
| Full | |
| Vaulted/Cathedral Ceilings, Skylight(s), Hardwood Floors, First Floor Laundry | |
| Double Oven, Microwave, Dishwasher, Refrigerator, Washer, Dryer, Disposal, Cooktop | |
| Not in DB | |
| Clubhouse, Park, Pool, Tennis Court(s), Lake | |
| — | |
| — | |
| Gas Log |
Tax History
| Year | Property Taxes |
|---|---|
| 2020 | $12,724 |
| 2022 | $13,038 |
Contact Agent
Nearby Similar Homes
Nearby Sold Comparables
Contact Agent
Listing Provided By
RAJ Realty & Investment Co.








