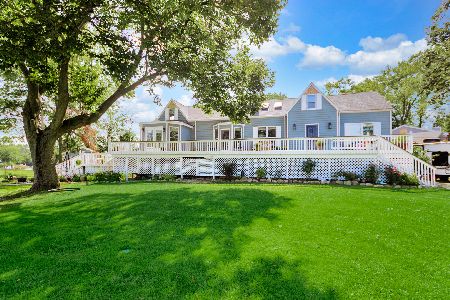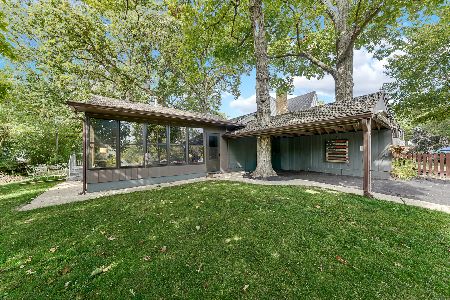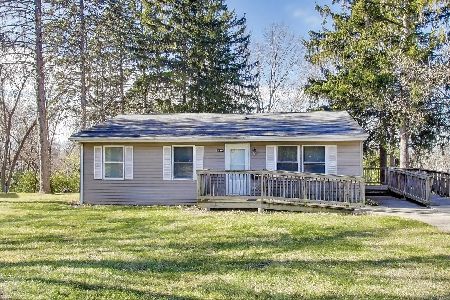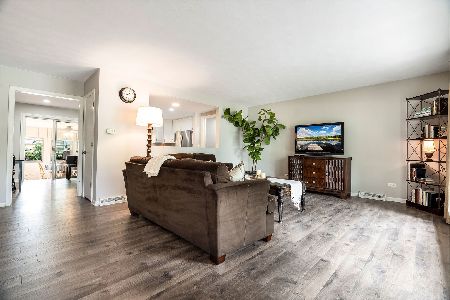26319 Boesch Place, Ingleside, Illinois 60041
$202,000
|
Sold
|
|
| Status: | Closed |
| Sqft: | 1,382 |
| Cost/Sqft: | $148 |
| Beds: | 3 |
| Baths: | 2 |
| Year Built: | 1965 |
| Property Taxes: | $4,266 |
| Days On Market: | 2242 |
| Lot Size: | 0,46 |
Description
Rock-solid, move-in ready, all brick ranch built by one of the area's most reputable builders, Leo Boesch! This one checks all the boxes: 3 Bedrooms, 2 full bathrooms, a huge living room with a stunning stone fireplace, and a tastefully updated kitchen w/ SS appliances. Full basement is finished and offers a huge family room with a 2nd stone fireplace, a wet bar, office, and the laundry room. The attached 2.5 car garage is heated and has a built-in work bench. Home rests on nearly half an acre and has a rear patio, gorgeous, mature trees, professional landscaping, and large shed for mower storage. Newer WINDOWS, ROOF, & HVAC! Quality materials and craftmanship throughout. Walking distance to Gavin Elementary School and the Chain O'Lakes. Boat slips available at waterfront restaurant in the neighborhood. This is the one you've been waiting for, hurry!
Property Specifics
| Single Family | |
| — | |
| Ranch | |
| 1965 | |
| Full | |
| RANCH (ALL BRICK) | |
| No | |
| 0.46 |
| Lake | |
| Boesch | |
| 0 / Not Applicable | |
| None | |
| Private Well | |
| Public Sewer | |
| 10558792 | |
| 05112200030000 |
Nearby Schools
| NAME: | DISTRICT: | DISTANCE: | |
|---|---|---|---|
|
Grade School
Gavin Central School |
37 | — | |
|
Middle School
Gavin South Junior High School |
37 | Not in DB | |
|
High School
Grant Community High School |
124 | Not in DB | |
Property History
| DATE: | EVENT: | PRICE: | SOURCE: |
|---|---|---|---|
| 4 Dec, 2019 | Sold | $202,000 | MRED MLS |
| 8 Nov, 2019 | Under contract | $205,000 | MRED MLS |
| 25 Oct, 2019 | Listed for sale | $205,000 | MRED MLS |
Room Specifics
Total Bedrooms: 3
Bedrooms Above Ground: 3
Bedrooms Below Ground: 0
Dimensions: —
Floor Type: Hardwood
Dimensions: —
Floor Type: Hardwood
Full Bathrooms: 2
Bathroom Amenities: Whirlpool
Bathroom in Basement: 0
Rooms: Foyer,Office,Recreation Room
Basement Description: Finished
Other Specifics
| 2.5 | |
| Concrete Perimeter | |
| Asphalt | |
| Patio | |
| Wooded | |
| 112 X 179 | |
| — | |
| None | |
| First Floor Bedroom | |
| Range, Microwave, Dishwasher, Refrigerator, Washer, Dryer | |
| Not in DB | |
| Other | |
| — | |
| — | |
| Attached Fireplace Doors/Screen, Gas Log |
Tax History
| Year | Property Taxes |
|---|---|
| 2019 | $4,266 |
Contact Agent
Nearby Similar Homes
Nearby Sold Comparables
Contact Agent
Listing Provided By
Results Realty USA







