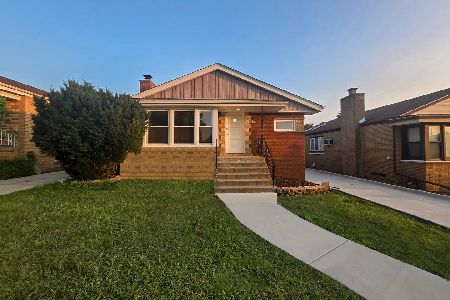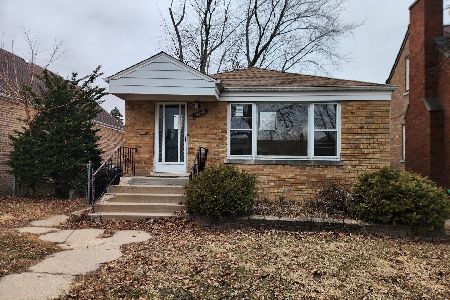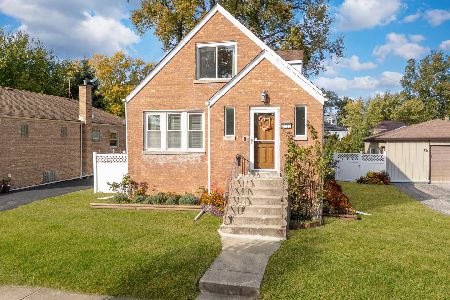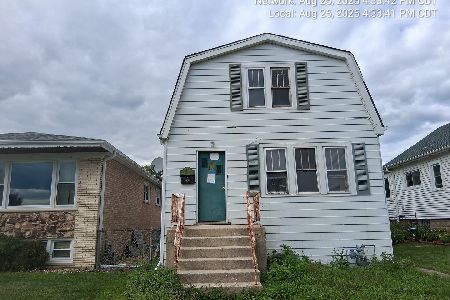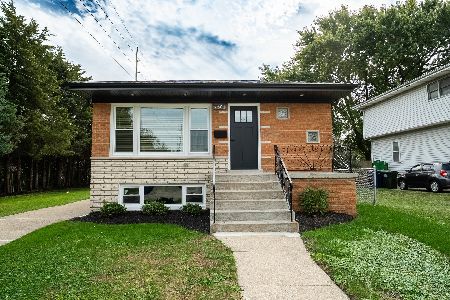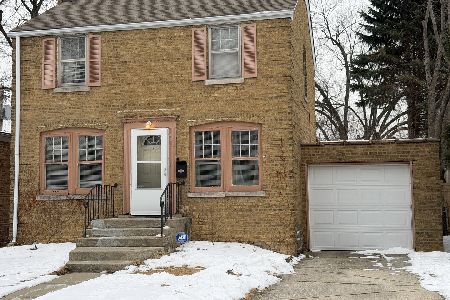2632 94th Place, Evergreen Park, Illinois 60805
$186,000
|
Sold
|
|
| Status: | Closed |
| Sqft: | 2,100 |
| Cost/Sqft: | $90 |
| Beds: | 4 |
| Baths: | 2 |
| Year Built: | 1957 |
| Property Taxes: | $3,495 |
| Days On Market: | 5301 |
| Lot Size: | 0,00 |
Description
Quality Built and Like New Home. Professionally rehabbed! New as of Jan 2011: All windows, siding, alum trim, furnace, wtr htr, hard wood floors, carpet, light fixtures, concrete front porch, driveway, overhead garage door, int/ext doors, paint through out. Kitchen and Baths gutted to studs. Custom Kitchen Cabinets, Granite Counter Tops, SS appls. Formal Dining Room, Huge Family Room w/Wet Bar & a 2 Car Garage!!
Property Specifics
| Single Family | |
| — | |
| Bungalow | |
| 1957 | |
| Full | |
| RAISED RANCH | |
| No | |
| — |
| Cook | |
| — | |
| 0 / Not Applicable | |
| None | |
| Lake Michigan | |
| Public Sewer | |
| 07889404 | |
| 24014110150000 |
Nearby Schools
| NAME: | DISTRICT: | DISTANCE: | |
|---|---|---|---|
|
Grade School
Northeast Elementary School |
124 | — | |
|
Middle School
Central Junior High School |
124 | Not in DB | |
|
High School
Evergreen Park High School |
231 | Not in DB | |
Property History
| DATE: | EVENT: | PRICE: | SOURCE: |
|---|---|---|---|
| 20 Dec, 2010 | Sold | $69,000 | MRED MLS |
| 29 Oct, 2010 | Under contract | $64,900 | MRED MLS |
| 22 Oct, 2010 | Listed for sale | $64,900 | MRED MLS |
| 7 Oct, 2011 | Sold | $186,000 | MRED MLS |
| 10 Sep, 2011 | Under contract | $189,900 | MRED MLS |
| 25 Aug, 2011 | Listed for sale | $189,900 | MRED MLS |
| 11 May, 2012 | Sold | $65,000 | MRED MLS |
| 18 Apr, 2012 | Under contract | $69,998 | MRED MLS |
| — | Last price change | $69,999 | MRED MLS |
| 31 Mar, 2012 | Listed for sale | $69,999 | MRED MLS |
Room Specifics
Total Bedrooms: 4
Bedrooms Above Ground: 4
Bedrooms Below Ground: 0
Dimensions: —
Floor Type: Carpet
Dimensions: —
Floor Type: Carpet
Dimensions: —
Floor Type: Carpet
Full Bathrooms: 2
Bathroom Amenities: —
Bathroom in Basement: 1
Rooms: No additional rooms
Basement Description: Finished
Other Specifics
| 2 | |
| Concrete Perimeter | |
| — | |
| — | |
| Landscaped | |
| 45 X 125 | |
| — | |
| None | |
| Bar-Wet, Hardwood Floors, First Floor Bedroom, First Floor Full Bath | |
| Range, Microwave, Dishwasher, Refrigerator, Stainless Steel Appliance(s) | |
| Not in DB | |
| Sidewalks, Street Lights, Street Paved | |
| — | |
| — | |
| — |
Tax History
| Year | Property Taxes |
|---|---|
| 2010 | $3,760 |
| 2011 | $3,495 |
| 2012 | $3,810 |
Contact Agent
Nearby Similar Homes
Nearby Sold Comparables
Contact Agent
Listing Provided By
RE/MAX Synergy

