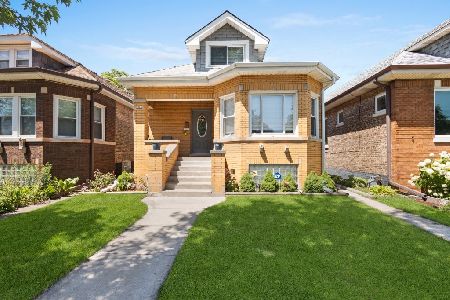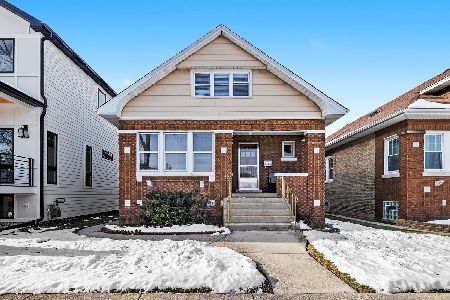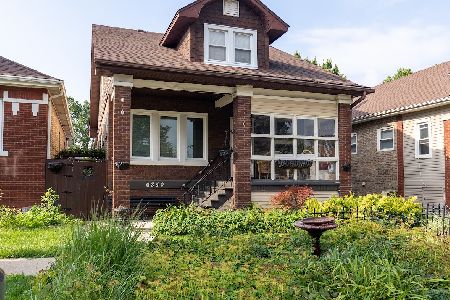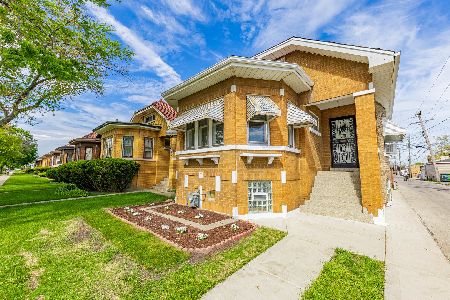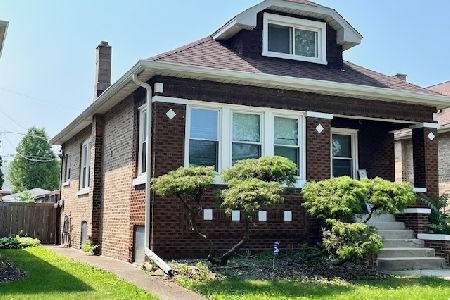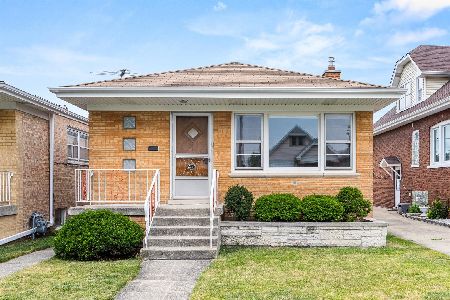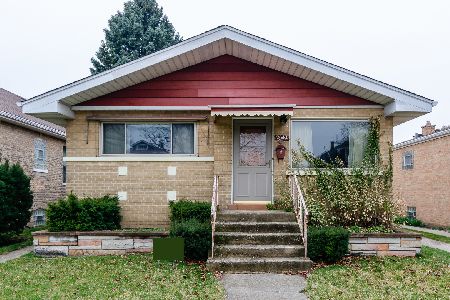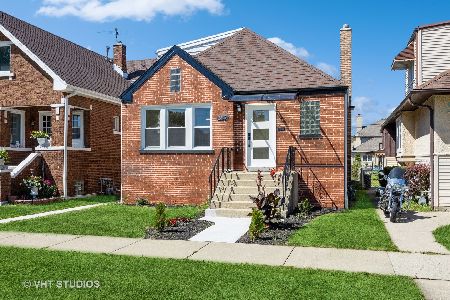2632 Clinton Avenue, Berwyn, Illinois 60402
$365,000
|
Sold
|
|
| Status: | Closed |
| Sqft: | 1,416 |
| Cost/Sqft: | $261 |
| Beds: | 5 |
| Baths: | 3 |
| Year Built: | 1923 |
| Property Taxes: | $7,412 |
| Days On Market: | 633 |
| Lot Size: | 0,00 |
Description
Welcome to this beautiful blend of modern amenities and classic charm in the heart of South Berwyn. Step inside this beautiful bungalow to discover a spacious layout that accommodates all your needs, with two bedrooms on the first floor, three on the second floor, and a fully finished basement. Hardwood floors throughout the living room, kitchen, dining room, and bedrooms provide a classic touch, while modern fixtures and natural light infuse the space with contemporary elegance. Elegance in one of the three bathrooms, including a jacuzzi on the second floor. Entertaining friends and family is effortless in the spacious layout, where modern convenience meets classic hospitality. Whether you're hosting gatherings in the inviting living spaces or enjoying movie nights in the fully finished basement, this home offers versatility and comfort for every occasion. Outside, a driveway provides practicality, while the home's prime location ensures easy access to nearby stores and restaurants.
Property Specifics
| Single Family | |
| — | |
| — | |
| 1923 | |
| — | |
| — | |
| No | |
| — |
| Cook | |
| — | |
| — / Not Applicable | |
| — | |
| — | |
| — | |
| 12039377 | |
| 16303030360000 |
Nearby Schools
| NAME: | DISTRICT: | DISTANCE: | |
|---|---|---|---|
|
Grade School
Piper School |
100 | — | |
|
Middle School
Heritage Middle School |
100 | Not in DB | |
|
High School
J Sterling Morton West High Scho |
201 | Not in DB | |
Property History
| DATE: | EVENT: | PRICE: | SOURCE: |
|---|---|---|---|
| 29 May, 2024 | Sold | $365,000 | MRED MLS |
| 2 May, 2024 | Under contract | $369,999 | MRED MLS |
| 25 Apr, 2024 | Listed for sale | $369,999 | MRED MLS |
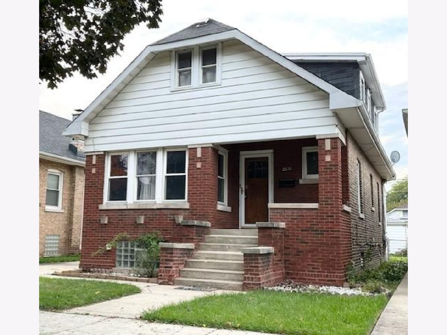
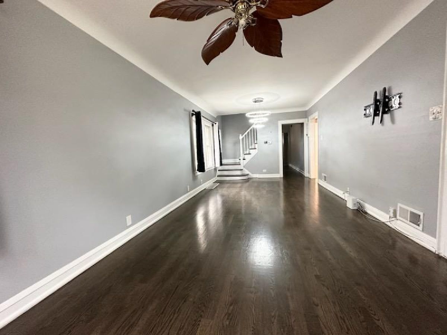
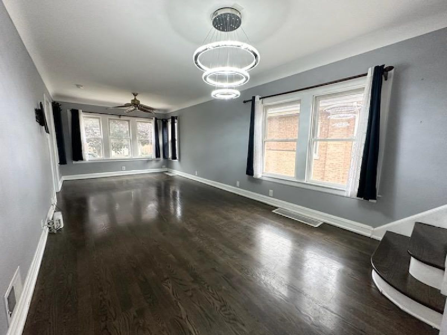
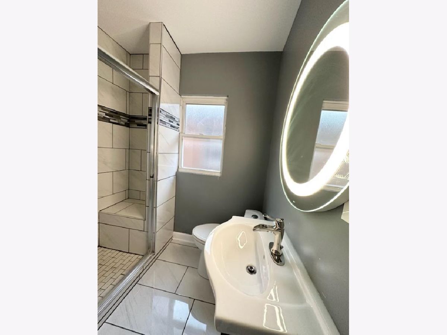
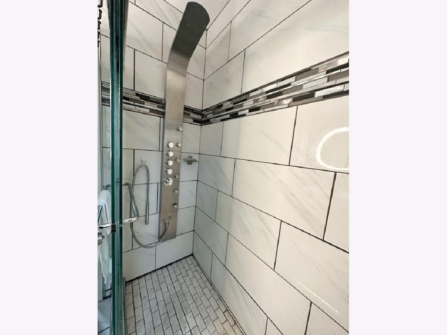
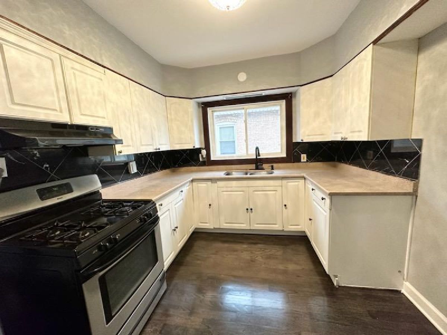
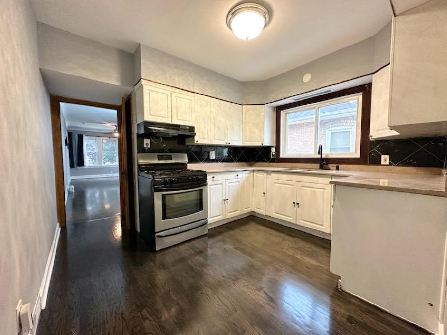
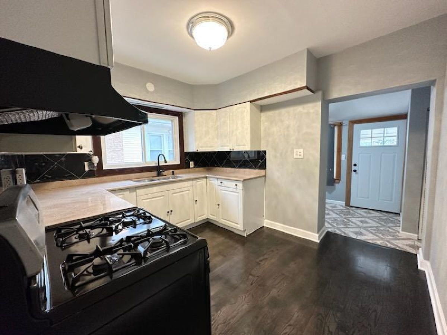
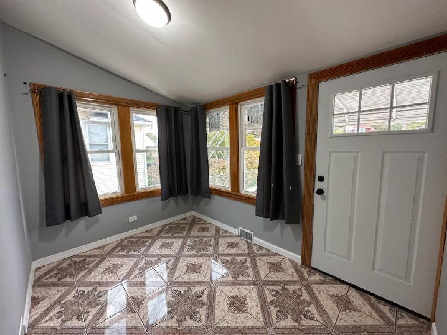
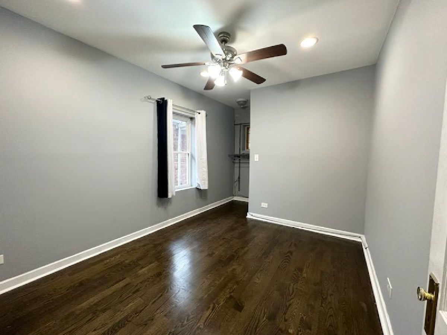
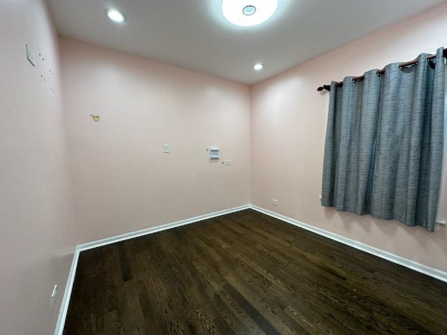
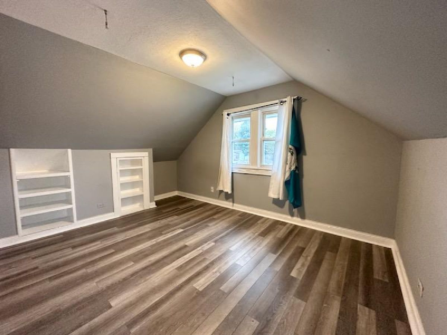
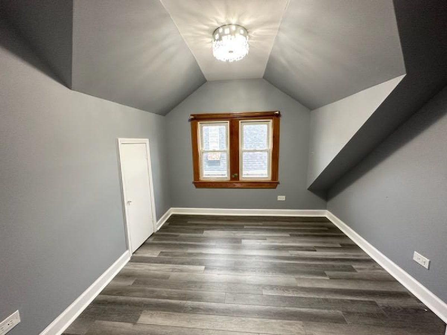
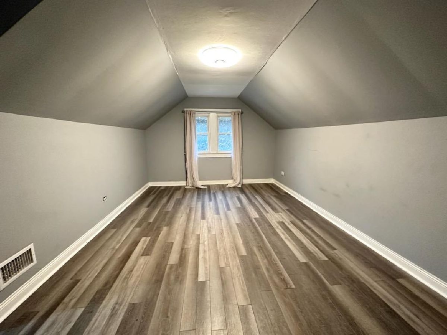
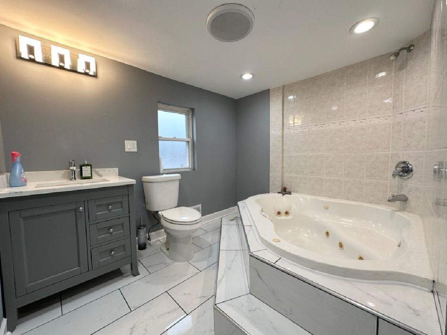
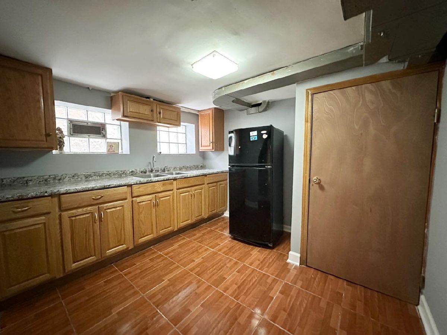
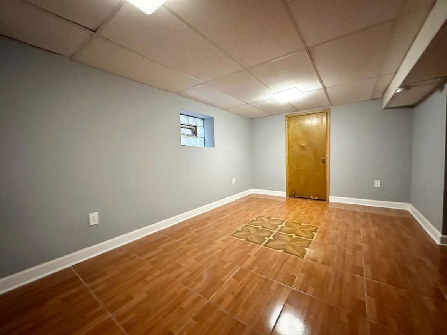
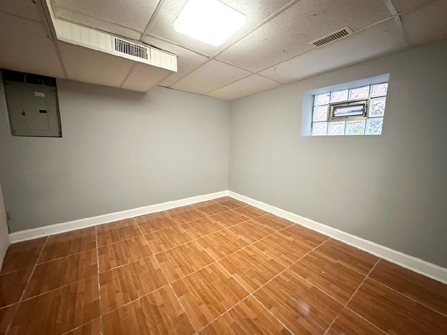
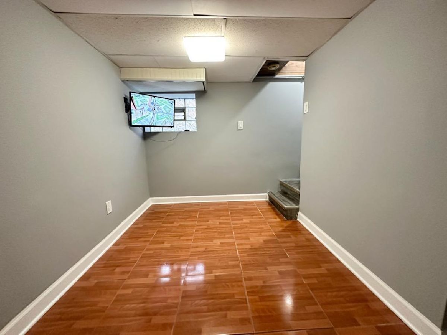
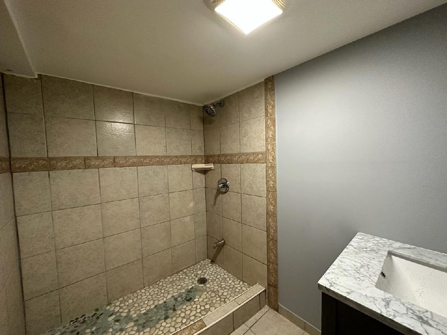
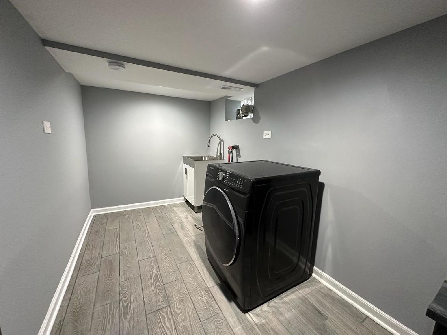
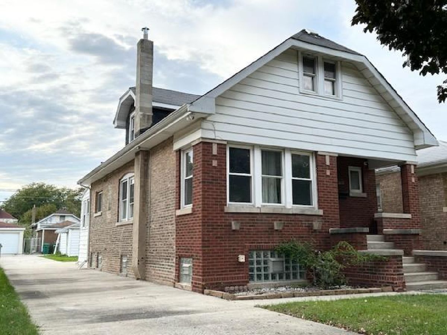
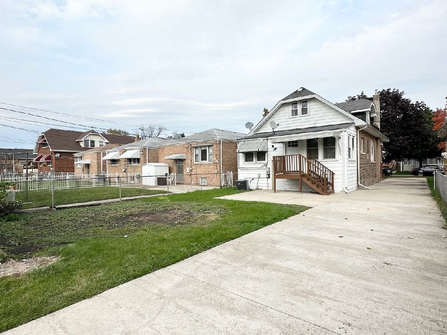
Room Specifics
Total Bedrooms: 7
Bedrooms Above Ground: 5
Bedrooms Below Ground: 2
Dimensions: —
Floor Type: —
Dimensions: —
Floor Type: —
Dimensions: —
Floor Type: —
Dimensions: —
Floor Type: —
Dimensions: —
Floor Type: —
Dimensions: —
Floor Type: —
Full Bathrooms: 3
Bathroom Amenities: Accessible Shower,Full Body Spray Shower,Soaking Tub
Bathroom in Basement: 1
Rooms: —
Basement Description: Finished
Other Specifics
| 2 | |
| — | |
| Concrete | |
| — | |
| — | |
| 5125 | |
| Finished | |
| — | |
| — | |
| — | |
| Not in DB | |
| — | |
| — | |
| — | |
| — |
Tax History
| Year | Property Taxes |
|---|---|
| 2024 | $7,412 |
Contact Agent
Nearby Similar Homes
Nearby Sold Comparables
Contact Agent
Listing Provided By
Century 21 NuVision Real Estate

