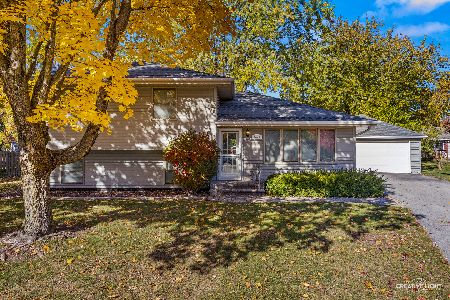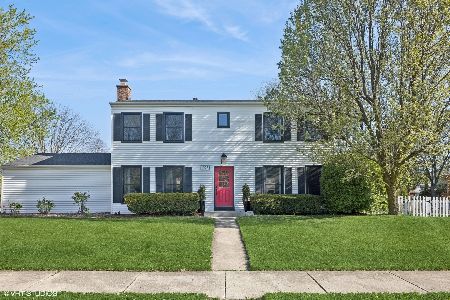2632 Midland Drive, Naperville, Illinois 60564
$372,000
|
Sold
|
|
| Status: | Closed |
| Sqft: | 2,215 |
| Cost/Sqft: | $172 |
| Beds: | 4 |
| Baths: | 3 |
| Year Built: | 1984 |
| Property Taxes: | $6,592 |
| Days On Market: | 2108 |
| Lot Size: | 0,00 |
Description
Nothing to do but move your furniture into this stunning Brook Crossing home! Totally remodeled in past two years: kitchen cabinets, flooring through out, all doors, trims and baseboards. Great layout with large living and family rooms with a fireplace, finished basement. Newer appliances, light fixtures, WiFi garage opener and springs, Smart Nest thermostat. All 3 full bathrooms are remodeled. SPA with steam room/rain shower and sauna in lower level. Jacuzzi/ rain shower (second floor) and soaking bath/rain shower in master bathroom. Skylights. Location: Springbrook Forest Preserve, Library, Rt.59 and all shopping centers, restaurants. Walking distance to Clow Elementary (rated 10, # 68 in IL) and Gregory Middle (rated 9, #38 in IL), school bus to Neuqua Valley High (rated 10, #14 in IL).
Property Specifics
| Single Family | |
| — | |
| Tri-Level | |
| 1984 | |
| Full | |
| — | |
| No | |
| — |
| Will | |
| Brook Crossing | |
| — / Not Applicable | |
| None | |
| Lake Michigan,Public | |
| Public Sewer | |
| 10688405 | |
| 0701024020410000 |
Nearby Schools
| NAME: | DISTRICT: | DISTANCE: | |
|---|---|---|---|
|
Grade School
Clow Elementary School |
204 | — | |
|
Middle School
Gregory Middle School |
204 | Not in DB | |
|
High School
Neuqua Valley High School |
204 | Not in DB | |
Property History
| DATE: | EVENT: | PRICE: | SOURCE: |
|---|---|---|---|
| 23 Jun, 2016 | Sold | $301,000 | MRED MLS |
| 14 May, 2016 | Under contract | $315,000 | MRED MLS |
| — | Last price change | $325,000 | MRED MLS |
| 24 Feb, 2016 | Listed for sale | $325,000 | MRED MLS |
| 17 Jul, 2020 | Sold | $372,000 | MRED MLS |
| 19 May, 2020 | Under contract | $381,000 | MRED MLS |
| — | Last price change | $384,000 | MRED MLS |
| 11 Apr, 2020 | Listed for sale | $395,000 | MRED MLS |
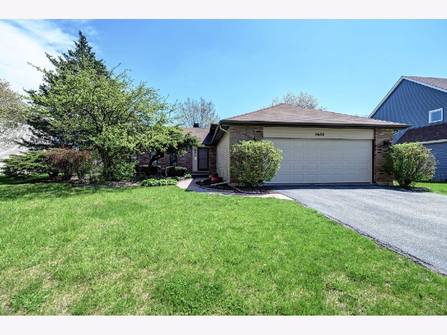
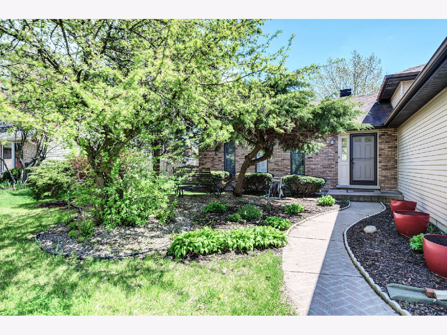
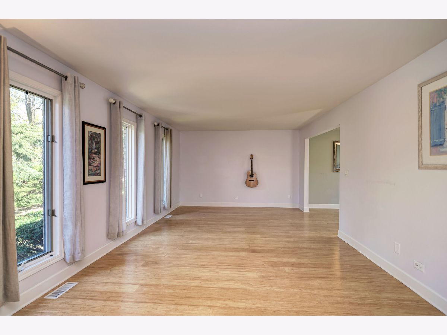
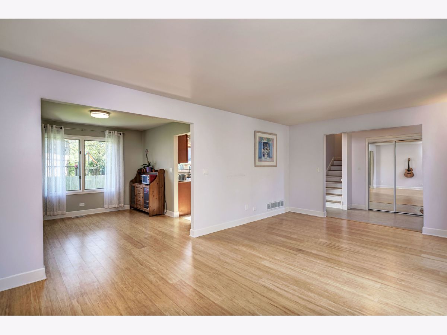
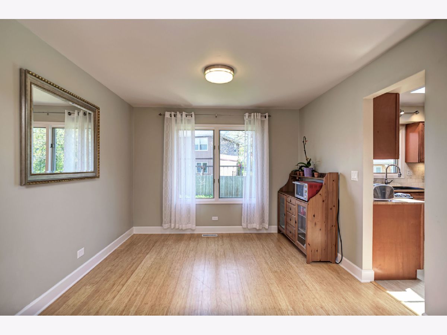
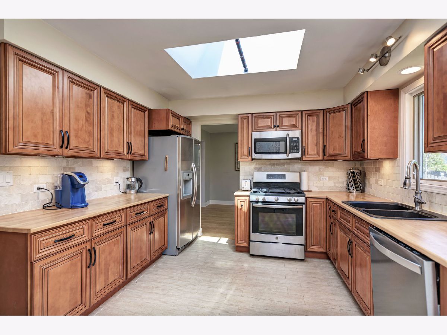
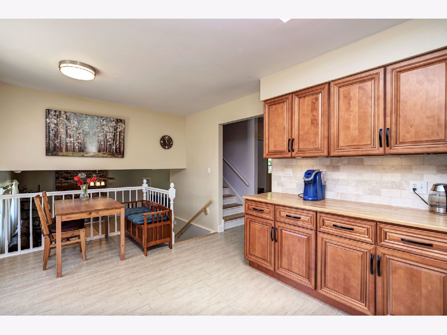
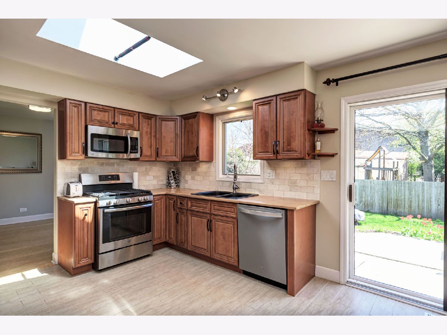
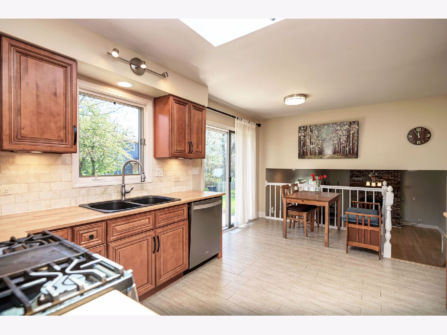
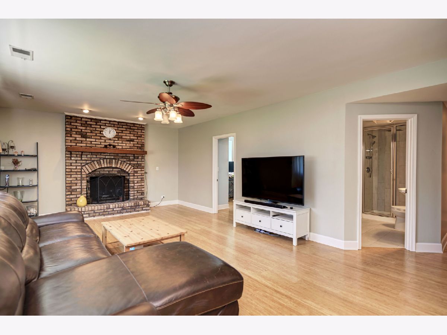
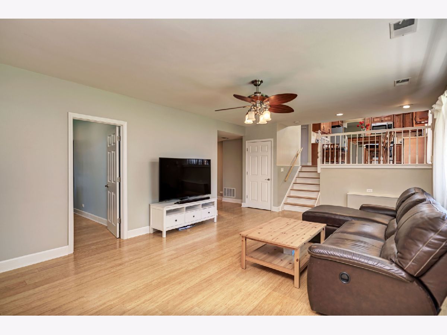
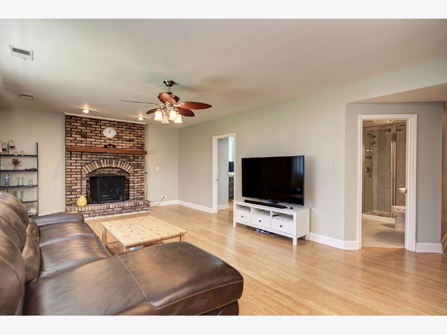
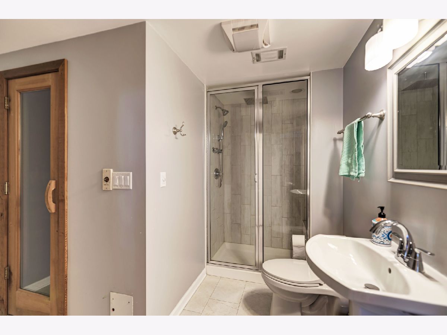
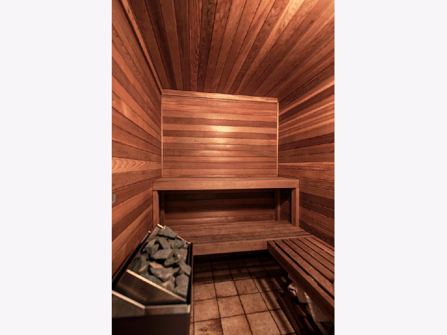
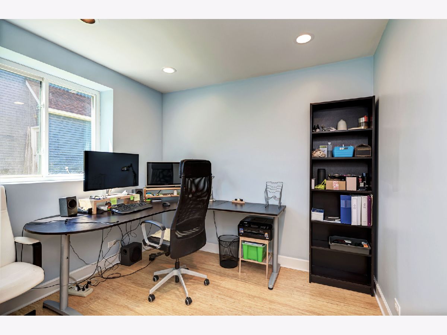
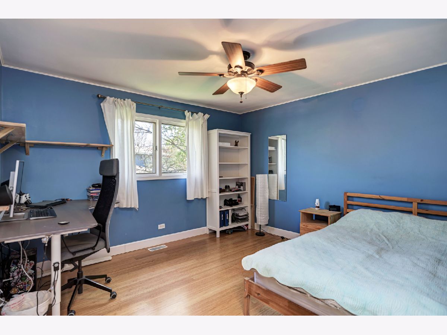
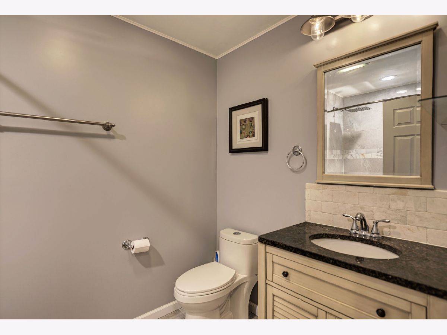
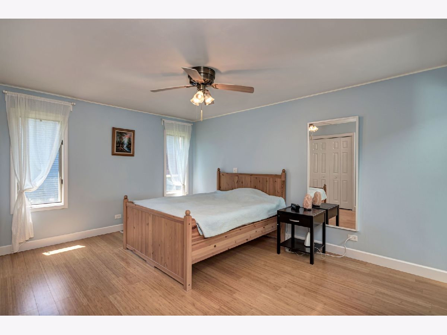
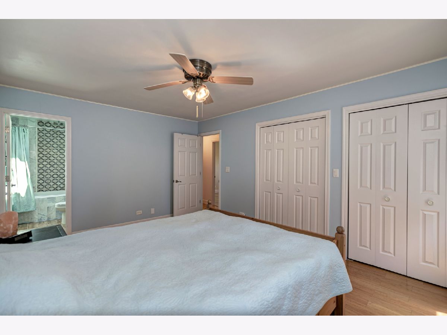
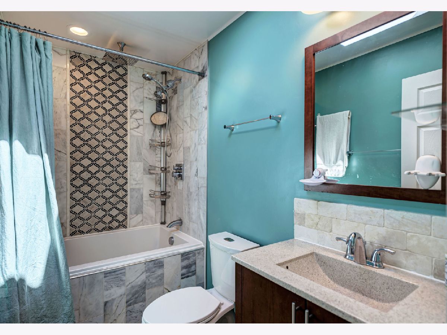
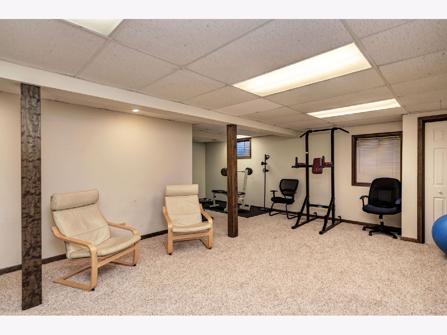
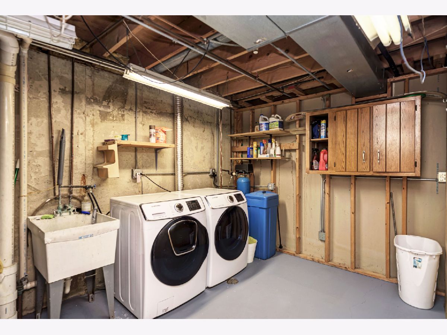
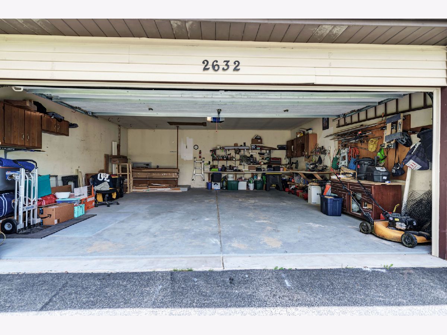
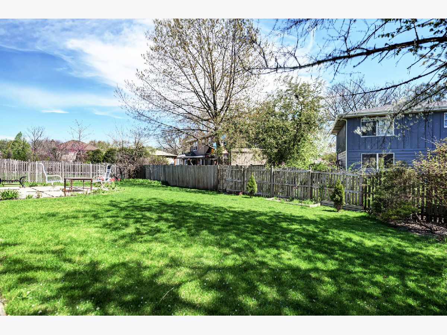
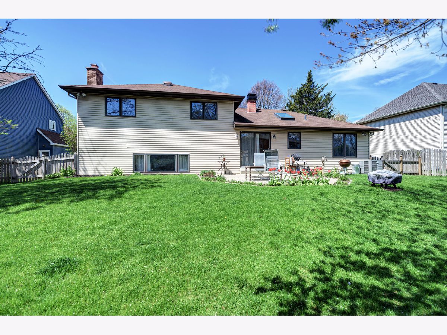
Room Specifics
Total Bedrooms: 4
Bedrooms Above Ground: 4
Bedrooms Below Ground: 0
Dimensions: —
Floor Type: —
Dimensions: —
Floor Type: Wood Laminate
Dimensions: —
Floor Type: —
Full Bathrooms: 3
Bathroom Amenities: Whirlpool,Steam Shower,Soaking Tub
Bathroom in Basement: 0
Rooms: Exercise Room,Foyer
Basement Description: Finished
Other Specifics
| 2.5 | |
| — | |
| — | |
| Stamped Concrete Patio, Storms/Screens | |
| Fenced Yard | |
| 9739 | |
| Full | |
| Full | |
| Skylight(s), Sauna/Steam Room, Hardwood Floors, First Floor Full Bath | |
| Range, Microwave, Dishwasher, Refrigerator, Washer, Dryer, Disposal, Stainless Steel Appliance(s), Water Softener Owned | |
| Not in DB | |
| — | |
| — | |
| — | |
| Wood Burning, Gas Starter |
Tax History
| Year | Property Taxes |
|---|---|
| 2016 | $6,019 |
| 2020 | $6,592 |
Contact Agent
Nearby Similar Homes
Nearby Sold Comparables
Contact Agent
Listing Provided By
Bluebird Realty, Inc.




