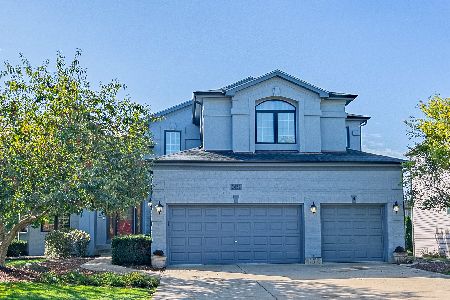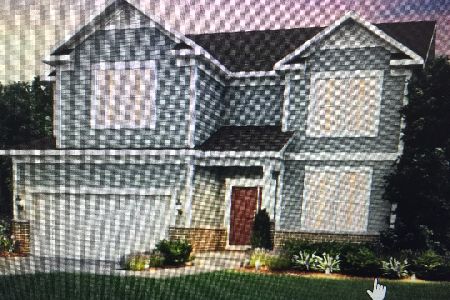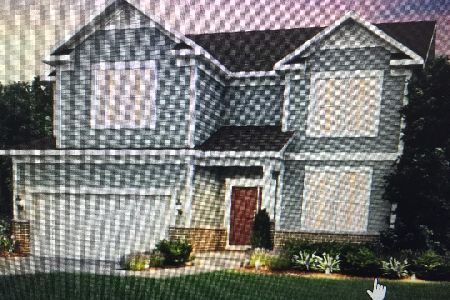2632 Newton Avenue, Naperville, Illinois 60564
$526,500
|
Sold
|
|
| Status: | Closed |
| Sqft: | 3,365 |
| Cost/Sqft: | $160 |
| Beds: | 4 |
| Baths: | 5 |
| Year Built: | 1999 |
| Property Taxes: | $13,766 |
| Days On Market: | 2835 |
| Lot Size: | 0,00 |
Description
Meticulous and move in ready! Recent updates throughout! Located in the highly sought after Stillwater pool and tennis community. Features include over 4000sf of total living space. An especially generous kitchen with ample storage and work spaces. Access to your private deck overlooking your backyard. The family room offers a welcoming two sided fireplace flanked by glass panel doors leading to a private sitting area. Finished basement offers fifth bedroom, full bath, and second full kitchen! Located on a quiet street tucked within the community. 3 car garage! Consistent maintenance & care give this home an edge that you can see and feel! New roof/gutters/downspouts in '14. Award winning District 204, Welch Elementary School, Scullen Middle School and Neuqua Valley High School. Conveniently located to shopping, restaurants, entertainment and transportation.
Property Specifics
| Single Family | |
| — | |
| Traditional | |
| 1999 | |
| English | |
| — | |
| No | |
| — |
| Will | |
| Stillwater | |
| 234 / Quarterly | |
| Insurance,Clubhouse,Pool | |
| Lake Michigan | |
| Public Sewer | |
| 09916366 | |
| 0701031040330000 |
Nearby Schools
| NAME: | DISTRICT: | DISTANCE: | |
|---|---|---|---|
|
Grade School
Welch Elementary School |
204 | — | |
|
Middle School
Scullen Middle School |
204 | Not in DB | |
|
High School
Neuqua Valley High School |
204 | Not in DB | |
Property History
| DATE: | EVENT: | PRICE: | SOURCE: |
|---|---|---|---|
| 22 Aug, 2018 | Sold | $526,500 | MRED MLS |
| 7 Jul, 2018 | Under contract | $540,000 | MRED MLS |
| — | Last price change | $542,500 | MRED MLS |
| 14 Apr, 2018 | Listed for sale | $545,000 | MRED MLS |
| 7 Dec, 2023 | Sold | $720,000 | MRED MLS |
| 6 Nov, 2023 | Under contract | $725,000 | MRED MLS |
| 27 Oct, 2023 | Listed for sale | $725,000 | MRED MLS |
Room Specifics
Total Bedrooms: 5
Bedrooms Above Ground: 4
Bedrooms Below Ground: 1
Dimensions: —
Floor Type: Carpet
Dimensions: —
Floor Type: Carpet
Dimensions: —
Floor Type: Carpet
Dimensions: —
Floor Type: —
Full Bathrooms: 5
Bathroom Amenities: Whirlpool,Separate Shower,Double Sink
Bathroom in Basement: 1
Rooms: Kitchen,Bedroom 5,Breakfast Room,Den,Loft
Basement Description: Finished
Other Specifics
| 3 | |
| — | |
| Concrete | |
| Deck | |
| — | |
| 54X16X135X92X141 | |
| — | |
| Full | |
| Bar-Dry, Hardwood Floors | |
| Double Oven, Range, Microwave, Dishwasher, Refrigerator, Washer, Dryer, Disposal | |
| Not in DB | |
| Clubhouse, Pool, Tennis Courts, Sidewalks, Street Lights | |
| — | |
| — | |
| Double Sided, Wood Burning, Gas Log |
Tax History
| Year | Property Taxes |
|---|---|
| 2018 | $13,766 |
| 2023 | $15,221 |
Contact Agent
Nearby Similar Homes
Nearby Sold Comparables
Contact Agent
Listing Provided By
Coldwell Banker Residential












