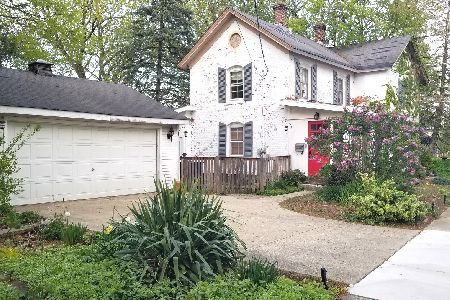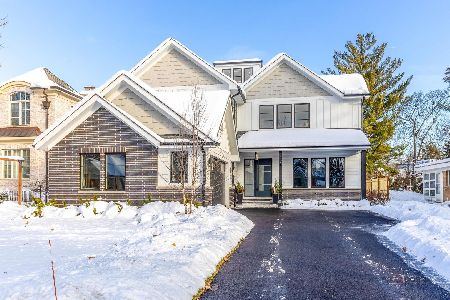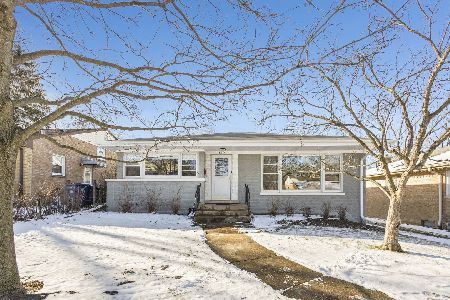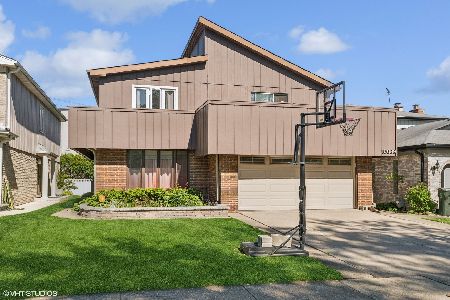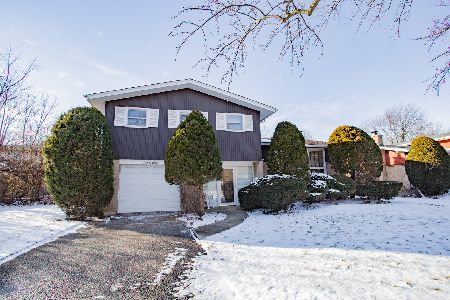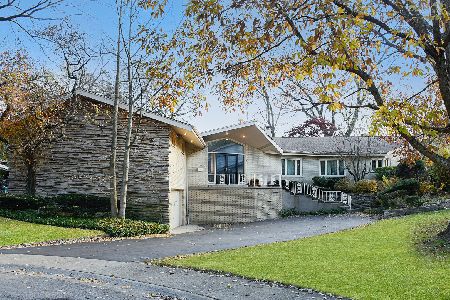2632 Old Glenview Road, Wilmette, Illinois 60091
$749,000
|
Sold
|
|
| Status: | Closed |
| Sqft: | 2,606 |
| Cost/Sqft: | $287 |
| Beds: | 3 |
| Baths: | 4 |
| Year Built: | 1996 |
| Property Taxes: | $13,565 |
| Days On Market: | 1574 |
| Lot Size: | 0,24 |
Description
Welcome to this beautiful 3 bedroom, 2.2 bath custom brick ranch built in 1996. The open floor plan features high ceilings, sky lights, ceiling fans, a large kitchen with granite countertops and white appliances. Three spacious bedrooms are filled with ample closet space and large windows that allow natural light to pour in. The large primary bath includes a separate powder room and whirlpool tub. Additional features include hardwood floors, gas fireplace, surround sound system, built-in speakers in the primary suite, lawn sprinkler system, new roof and skylights in 2020, 2 new sump pumps in 2020, and a new furnace in 2021. Relax and enjoy the huge back deck overlooking the beautifully landscaped backyard. The large unfinished basement presents a wonderful opportunity to add more living space, i.e., workout room, in-law suite, home theater, game room, etc.. Wilmette schools and the New Trier High School complete this wonderful home. Approx. 2 blocks to Roemer Park and approx. 4 blocks to Centennial Park Family Aquatic Center.
Property Specifics
| Single Family | |
| — | |
| Ranch | |
| 1996 | |
| Full | |
| — | |
| No | |
| 0.24 |
| Cook | |
| — | |
| — / Not Applicable | |
| None | |
| Public | |
| Public Sewer | |
| 11231022 | |
| 05324001470000 |
Nearby Schools
| NAME: | DISTRICT: | DISTANCE: | |
|---|---|---|---|
|
Grade School
Romona Elementary School |
39 | — | |
|
Middle School
Wilmette Junior High School |
39 | Not in DB | |
|
High School
New Trier Twp H.s. Northfield/wi |
203 | Not in DB | |
Property History
| DATE: | EVENT: | PRICE: | SOURCE: |
|---|---|---|---|
| 10 Nov, 2021 | Sold | $749,000 | MRED MLS |
| 1 Oct, 2021 | Under contract | $749,000 | MRED MLS |
| 27 Sep, 2021 | Listed for sale | $749,000 | MRED MLS |
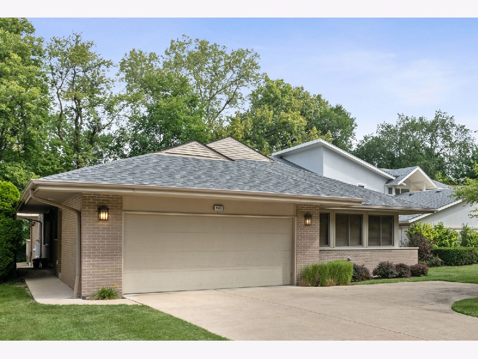
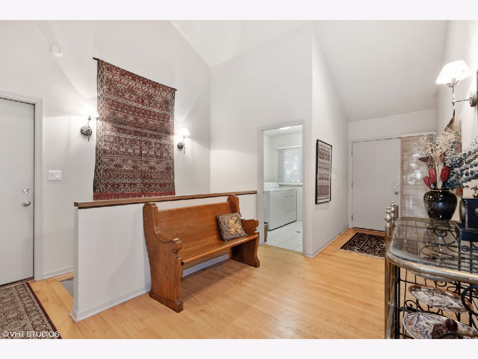
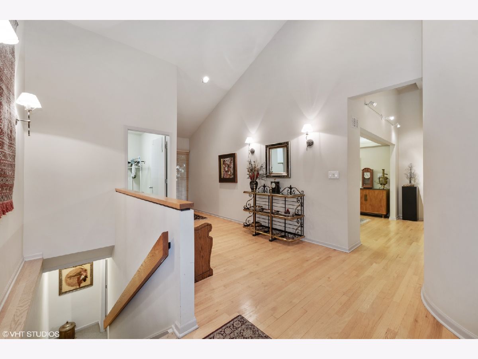
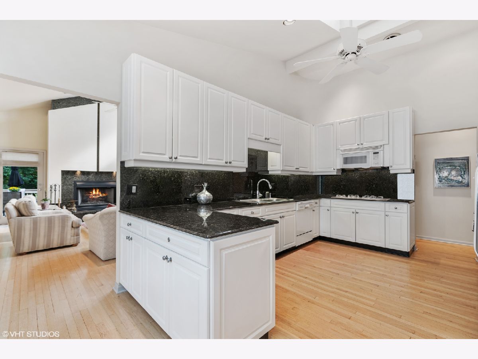
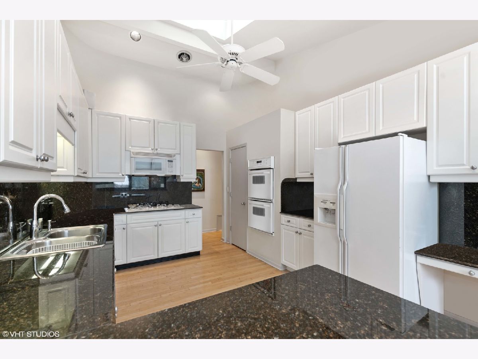
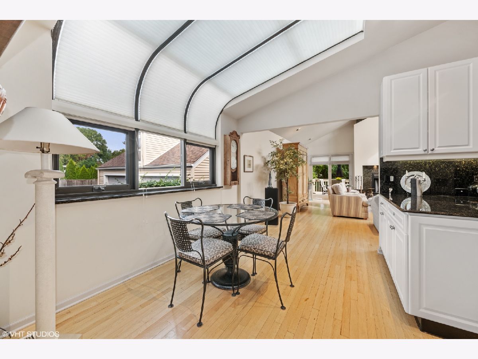
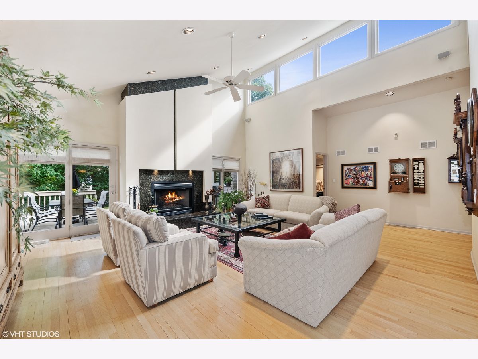
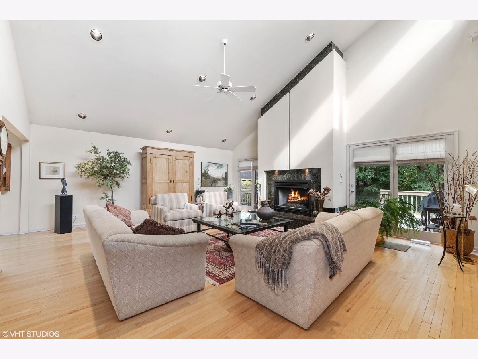
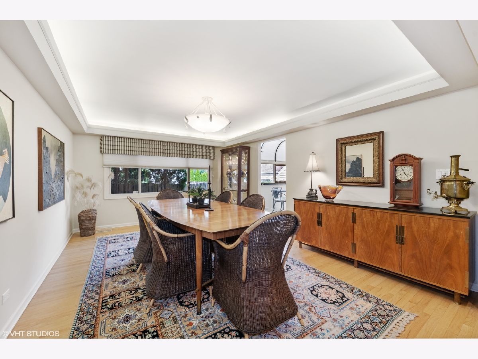
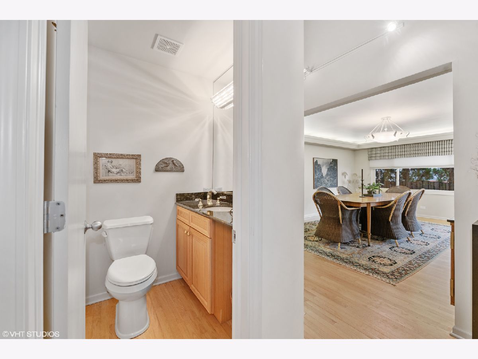
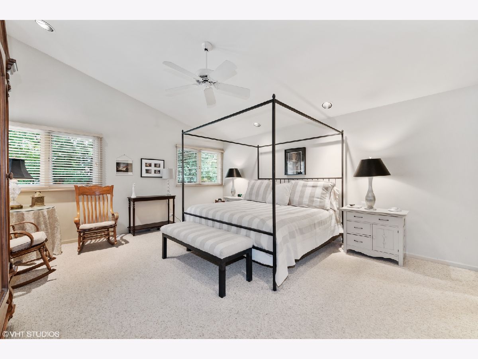
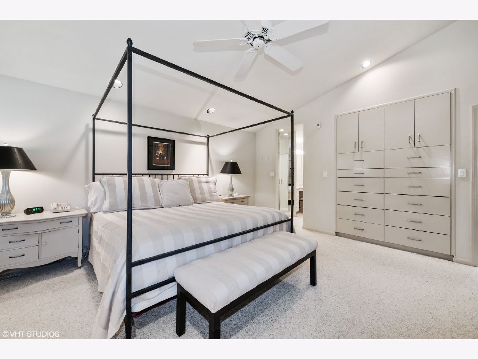
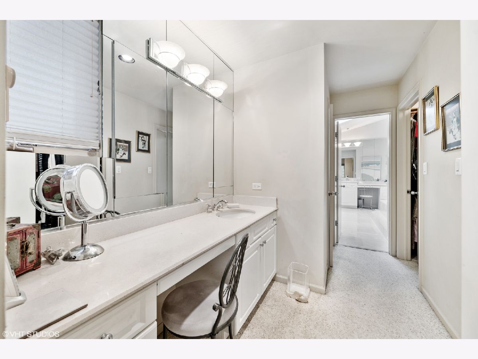
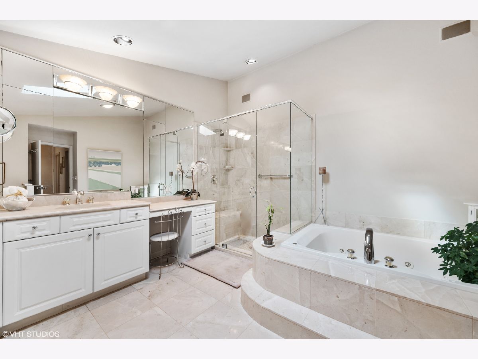
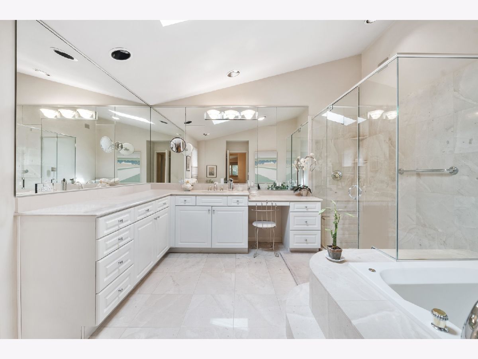
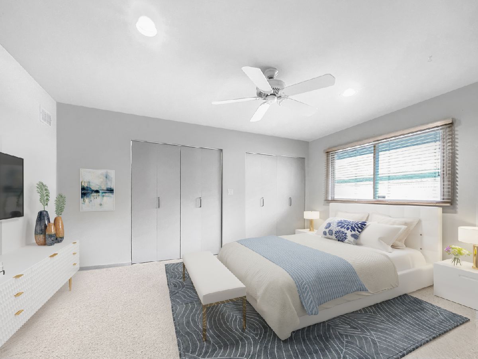
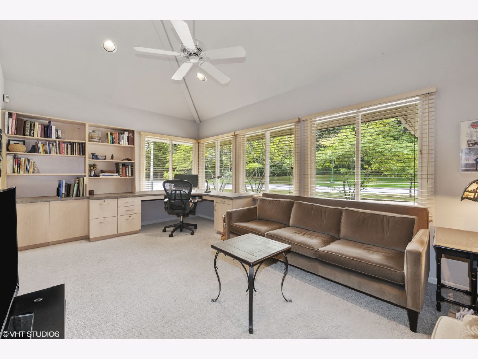
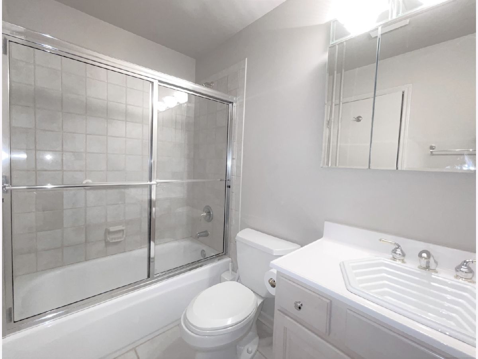
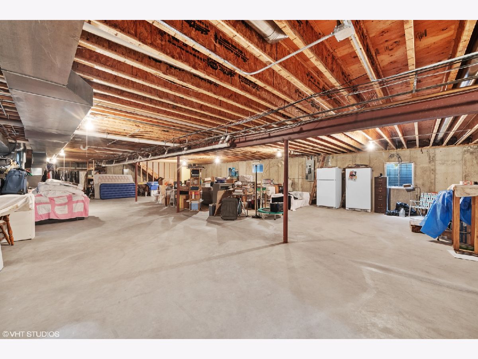
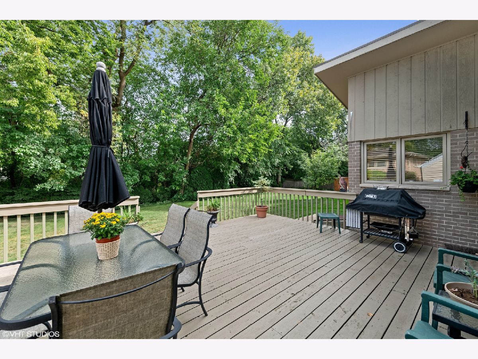
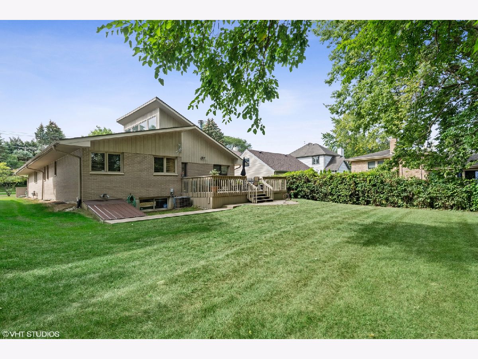
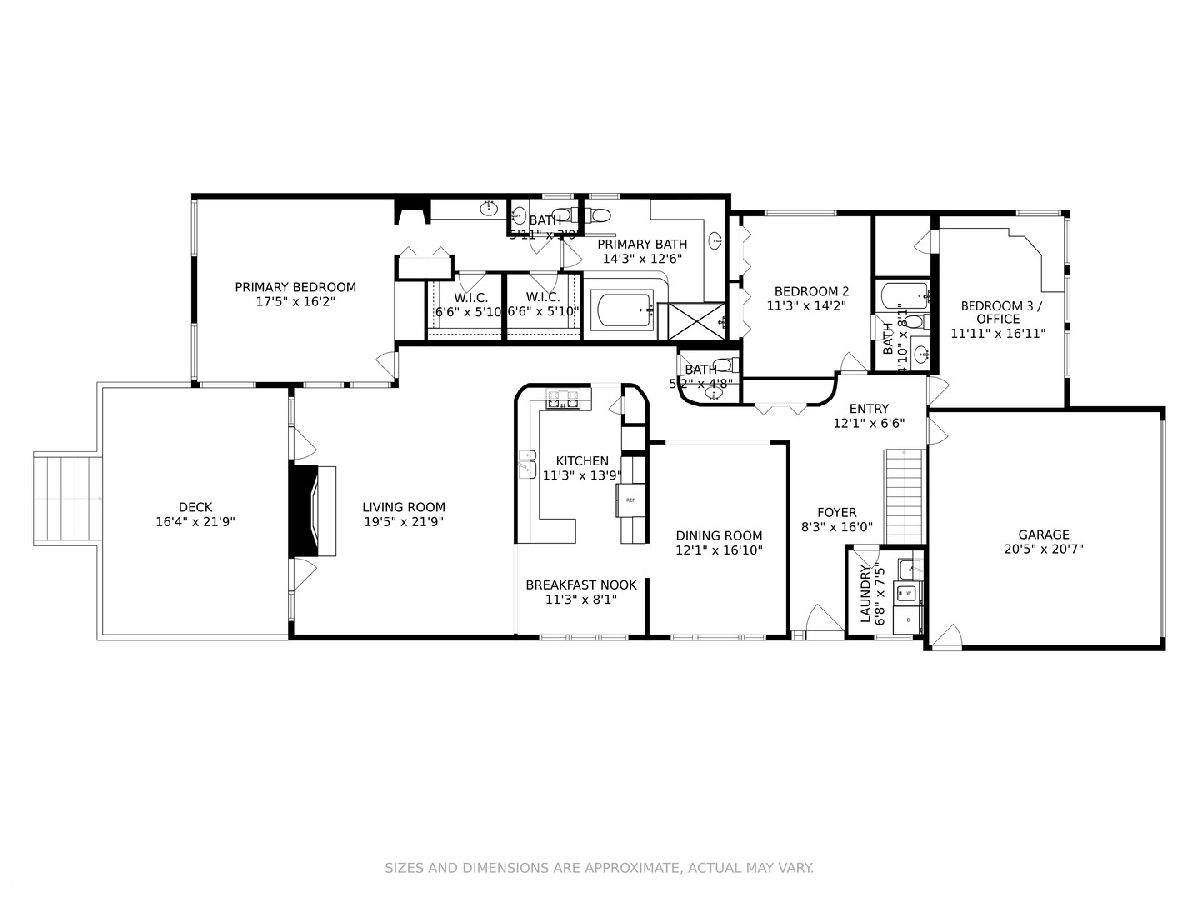
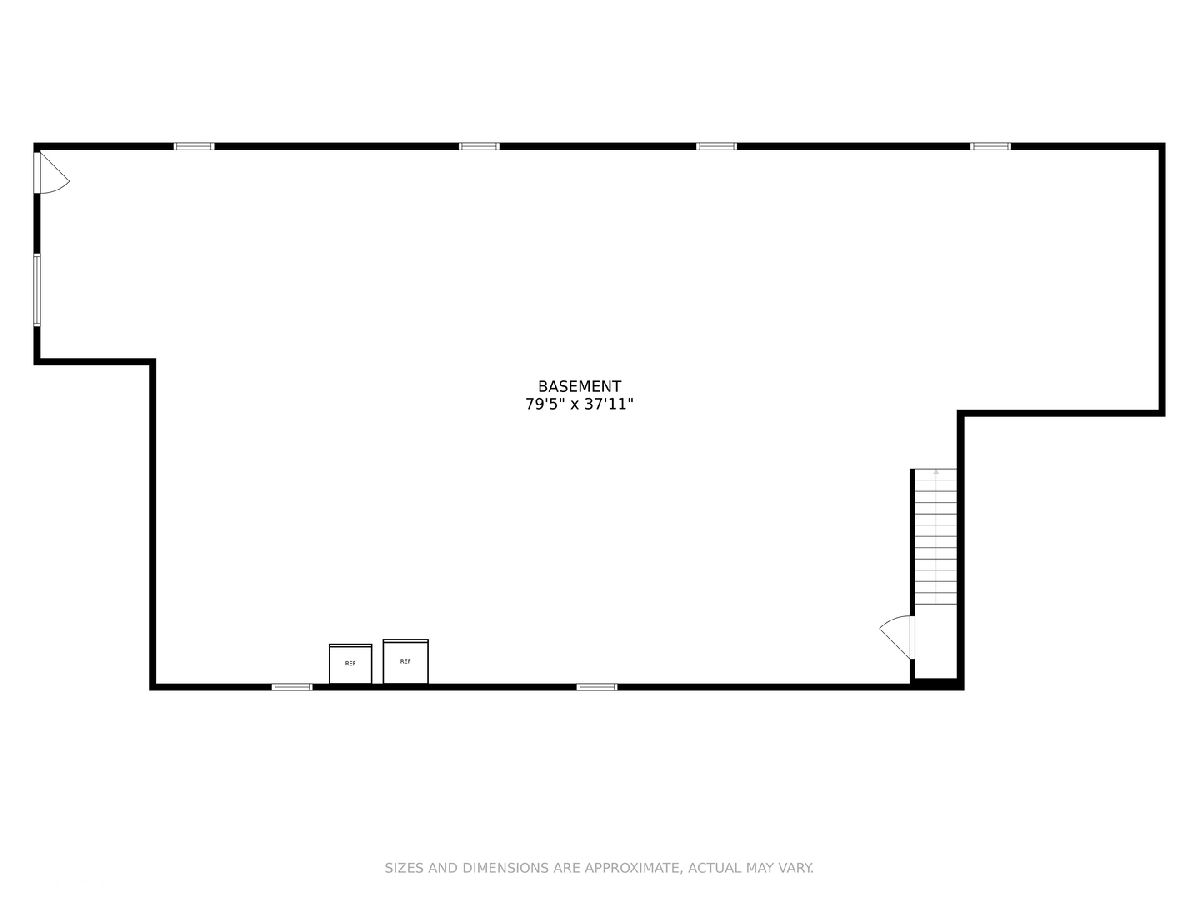
Room Specifics
Total Bedrooms: 3
Bedrooms Above Ground: 3
Bedrooms Below Ground: 0
Dimensions: —
Floor Type: Carpet
Dimensions: —
Floor Type: Carpet
Full Bathrooms: 4
Bathroom Amenities: Whirlpool,Separate Shower
Bathroom in Basement: 0
Rooms: Eating Area,Foyer
Basement Description: Unfinished
Other Specifics
| 2 | |
| Concrete Perimeter | |
| Concrete | |
| Deck | |
| — | |
| 10462 | |
| — | |
| Full | |
| Vaulted/Cathedral Ceilings, Skylight(s), Hardwood Floors, First Floor Bedroom, First Floor Laundry, Built-in Features, Walk-In Closet(s) | |
| Double Oven, Microwave, Dishwasher, Refrigerator, Washer, Dryer, Cooktop | |
| Not in DB | |
| Curbs, Sidewalks, Street Paved | |
| — | |
| — | |
| Gas Log |
Tax History
| Year | Property Taxes |
|---|---|
| 2021 | $13,565 |
Contact Agent
Nearby Similar Homes
Nearby Sold Comparables
Contact Agent
Listing Provided By
@properties

