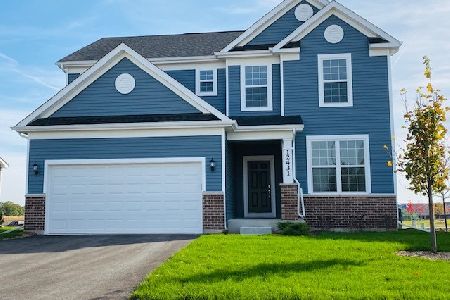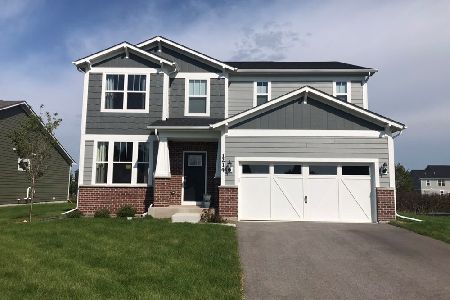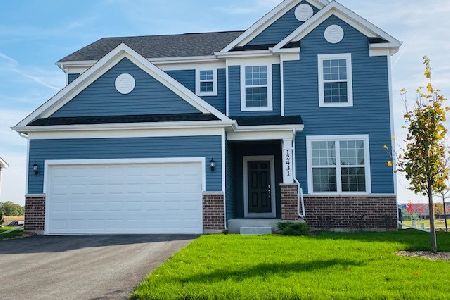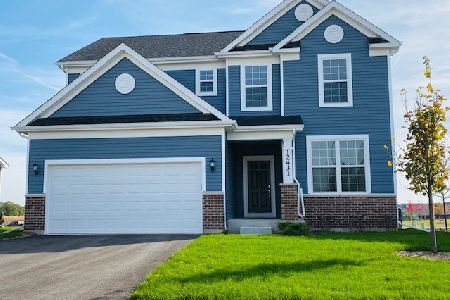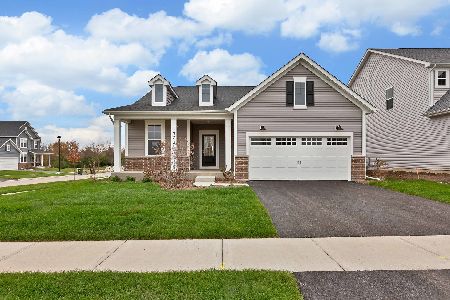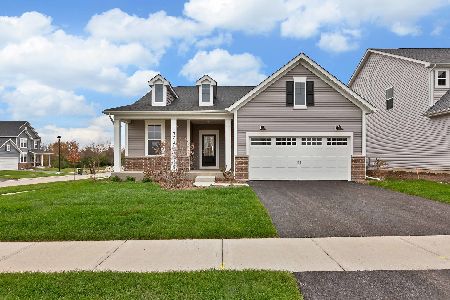2632 Spring Green Way, Batavia, Illinois 60510
$451,000
|
Sold
|
|
| Status: | Closed |
| Sqft: | 3,126 |
| Cost/Sqft: | $149 |
| Beds: | 4 |
| Baths: | 4 |
| Year Built: | 2003 |
| Property Taxes: | $13,002 |
| Days On Market: | 2905 |
| Lot Size: | 0,40 |
Description
Looking for a custom home facing open space wetlands that offers a little different floor plan? Finished basement offers sound-proof insulation, theater equipment left in recreation room, stone floor-to-ceiling fireplace, full bath, wine cellar, bar, bedroom, playroom, huge laundry room & storage. Updated powder room, newer carpet on 1st floor, window treatments, interior mostly repainted. Chef's kitchen has built-in microwave drawer, higher-end refrigerator, back splash, white cabinetry, custom counter tops, double oven, & SS appls. Room for laundry in closet on first floor, if choose. First floor den. Huge master bedroom suite w/sitting area & bath w/large steam shower, whirlpool, dual sinks, & ample walk-in closet. Central vac, sprinkler system, huge deck, over sized-garage doors, so all vehicles fit! Highly rated Batavia Schools and Geneva Park District! Great subdivision that is close to shopping, restaurants, and road access in all directions. Relax & enjoy the peaceful setting!
Property Specifics
| Single Family | |
| — | |
| Traditional | |
| 2003 | |
| Full | |
| — | |
| No | |
| 0.4 |
| Kane | |
| Trout Farm | |
| 300 / Annual | |
| Other | |
| Public | |
| Public Sewer | |
| 09845978 | |
| 1217377002 |
Nearby Schools
| NAME: | DISTRICT: | DISTANCE: | |
|---|---|---|---|
|
Grade School
Grace Mcwayne Elementary School |
101 | — | |
|
Middle School
Sam Rotolo Middle School Of Bat |
101 | Not in DB | |
|
High School
Batavia Sr High School |
101 | Not in DB | |
Property History
| DATE: | EVENT: | PRICE: | SOURCE: |
|---|---|---|---|
| 7 Jul, 2008 | Sold | $460,000 | MRED MLS |
| 12 Jun, 2008 | Under contract | $499,900 | MRED MLS |
| — | Last price change | $539,900 | MRED MLS |
| 6 Feb, 2007 | Listed for sale | $574,900 | MRED MLS |
| 24 May, 2018 | Sold | $451,000 | MRED MLS |
| 26 Feb, 2018 | Under contract | $464,900 | MRED MLS |
| 1 Feb, 2018 | Listed for sale | $464,900 | MRED MLS |
Room Specifics
Total Bedrooms: 4
Bedrooms Above Ground: 4
Bedrooms Below Ground: 0
Dimensions: —
Floor Type: Carpet
Dimensions: —
Floor Type: Carpet
Dimensions: —
Floor Type: Carpet
Full Bathrooms: 4
Bathroom Amenities: Whirlpool,Separate Shower,Steam Shower,Double Sink
Bathroom in Basement: 1
Rooms: Den,Foyer,Office,Play Room,Recreation Room
Basement Description: Finished,Exterior Access
Other Specifics
| 3 | |
| Concrete Perimeter | |
| Asphalt | |
| Deck, Storms/Screens | |
| Landscaped | |
| 88 X 155 X 83 X 154 | |
| Dormer,Full | |
| Full | |
| Vaulted/Cathedral Ceilings, Skylight(s), Bar-Dry | |
| Double Oven, Microwave, Dishwasher, High End Refrigerator, Disposal, Stainless Steel Appliance(s) | |
| Not in DB | |
| Sidewalks, Street Lights, Street Paved | |
| — | |
| — | |
| Attached Fireplace Doors/Screen, Gas Log |
Tax History
| Year | Property Taxes |
|---|---|
| 2008 | $13,146 |
| 2018 | $13,002 |
Contact Agent
Nearby Similar Homes
Nearby Sold Comparables
Contact Agent
Listing Provided By
Baird & Warner

