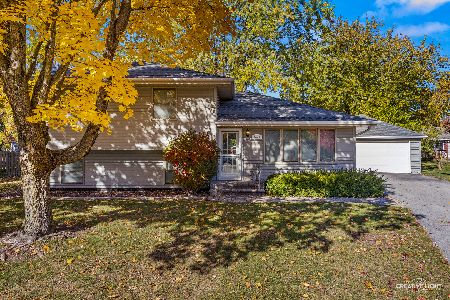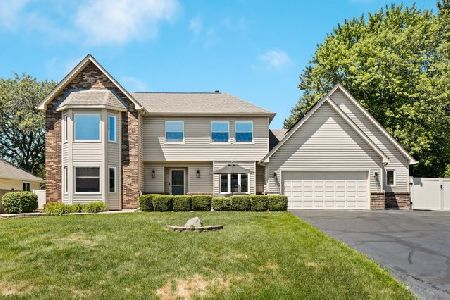2632 Sutton Circle, Naperville, Illinois 60564
$1,649,000
|
Sold
|
|
| Status: | Closed |
| Sqft: | 6,600 |
| Cost/Sqft: | $258 |
| Beds: | 4 |
| Baths: | 6 |
| Year Built: | 2008 |
| Property Taxes: | $28,649 |
| Days On Market: | 1776 |
| Lot Size: | 0,66 |
Description
Exquisite, one of a kind, French Country Estate home situated on two lots featuring amenities that you may never see in another Naperville home. Offering 6,600 square feet of elegance from your first step up the inviting front porch through the welcoming front door and extending throughout all three levels with elevator access to each floor and the garage. Wide plank hardwood floors and custom millwork throughout the majority of the first floor which includes highly desired first floor master suite with private luxury bath and exercise room. Large gourmet kitchen is a dream come true with professional grade appliances, huge island with vegetable sink, walk-in pantry and butler's pantry leading to an elegant formal dining room with fountain/pond views that is perfect for entertaining and holiday dinners. Expansive great room with 16' cathedral ceiling, limestone fireplace and big windows as well as French doors leading to fabulous screened porch overlooking the pergola-covered patio with outdoor fireplace and pond view. Warmly appointed home office with built-in bookcase/credenza is perfect for today's work at home executive. Centrally located Family Studio with built-in custom cabinetry and work station with storage galore, and complete laundry facility including hidden clothes hamper that loads directly from the master suite. The second level with elevator access has been designed to accommodate your guests and make them feel at home with a cozy living area, second screened porch, second laundry room and three additional bedrooms, each with its own en-suite bathroom. The luxury continues into the lower level via stairs or elevator, featuring a spacious recreation room with open concept home theatre, second fireplace and walk-behind wet bar with full appliance assemblage that includes an ice machine. The lower level also features a hobby room that could double as au pair quarters with a private full bath across the hall. All of this is wrapped up with a complete smart home electronics package plus radiant heated master bath, garage floor and driveway. This utterly impeccable home was custom built and lovingly cared for by the original owners and could not be duplicated anywhere near this price in today's market. You will now reap the benefits to the highest degree. Be sure to watch the video tour!
Property Specifics
| Single Family | |
| — | |
| — | |
| 2008 | |
| Full | |
| FRY PROPERTIES CUSTOM BUIL | |
| Yes | |
| 0.66 |
| Will | |
| Sutton Place | |
| 2500 / Annual | |
| Other | |
| Lake Michigan | |
| Public Sewer, Sewer-Storm | |
| 10751530 | |
| 0701023020360000 |
Nearby Schools
| NAME: | DISTRICT: | DISTANCE: | |
|---|---|---|---|
|
Grade School
Clow Elementary School |
204 | — | |
|
Middle School
Gregory Middle School |
204 | Not in DB | |
|
High School
Neuqua Valley High School |
204 | Not in DB | |
Property History
| DATE: | EVENT: | PRICE: | SOURCE: |
|---|---|---|---|
| 25 Jun, 2021 | Sold | $1,649,000 | MRED MLS |
| 1 Jun, 2021 | Under contract | $1,700,000 | MRED MLS |
| 8 Mar, 2021 | Listed for sale | $1,700,000 | MRED MLS |
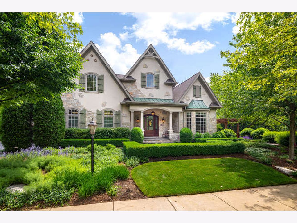
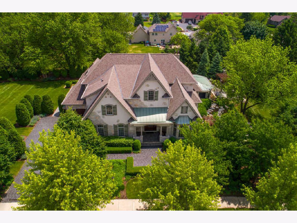
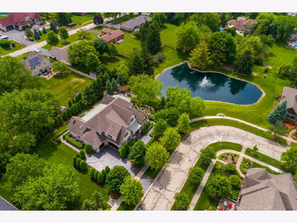
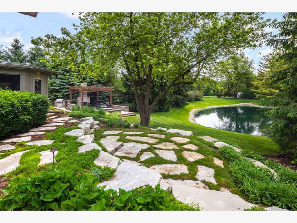
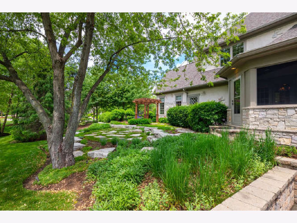
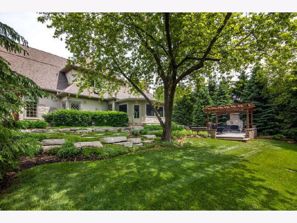
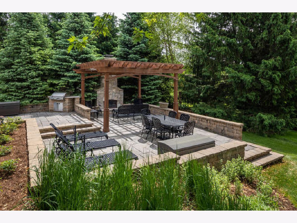
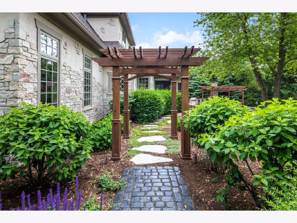
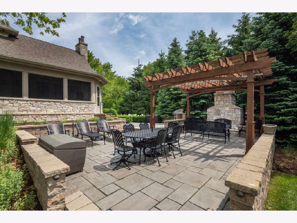
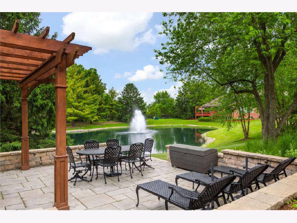
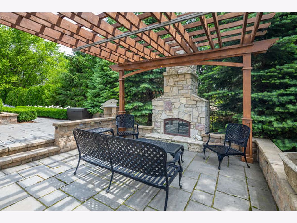
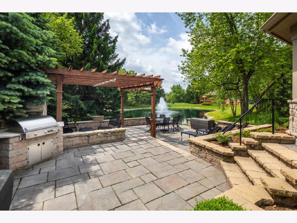
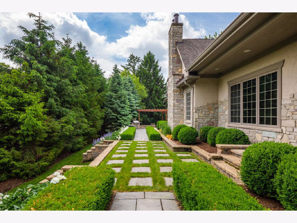
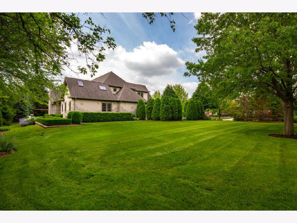
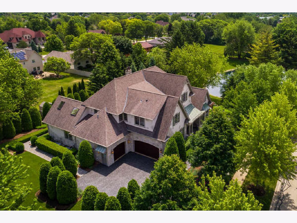
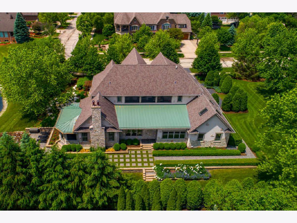
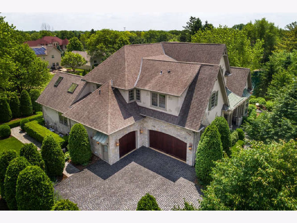
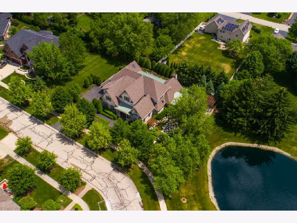
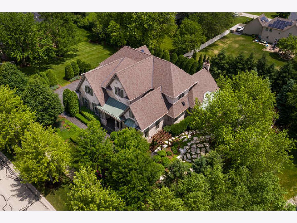
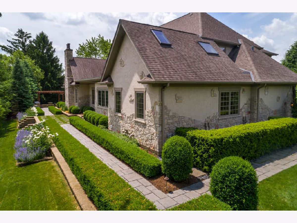
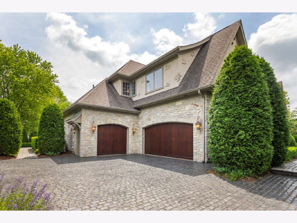
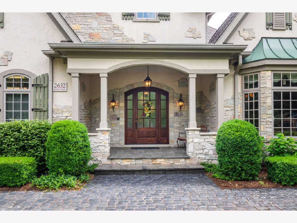
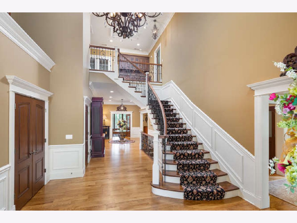
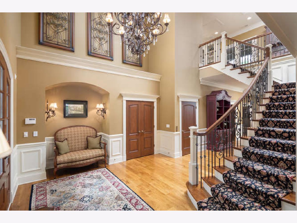
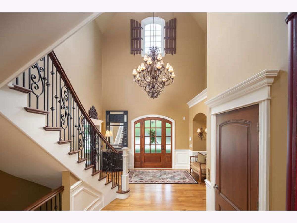
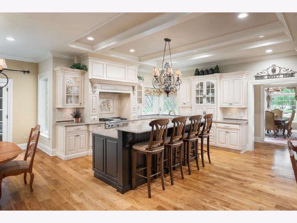
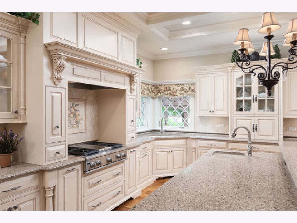
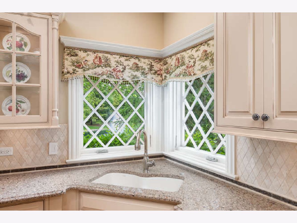
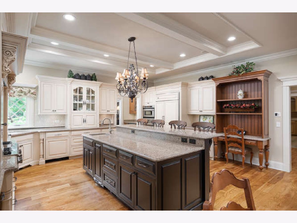
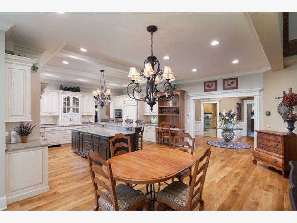
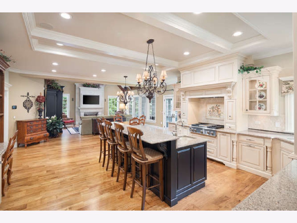
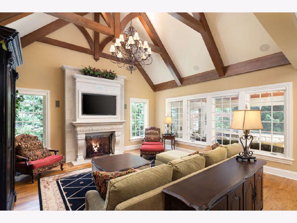
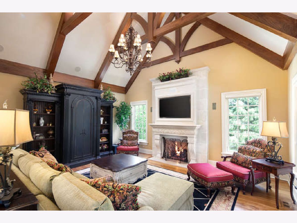
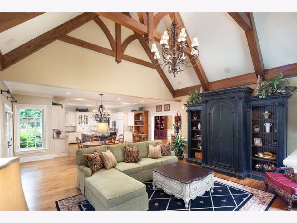
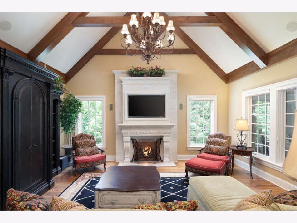
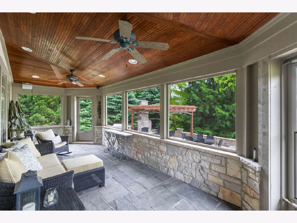
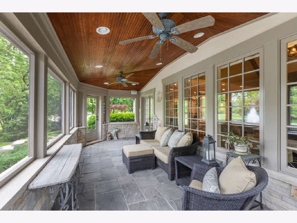
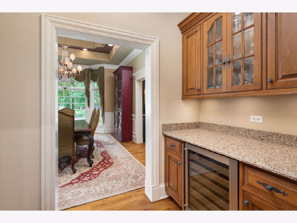
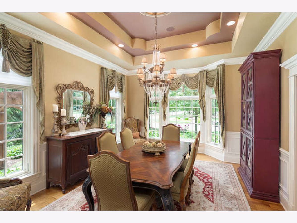
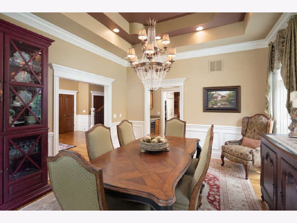
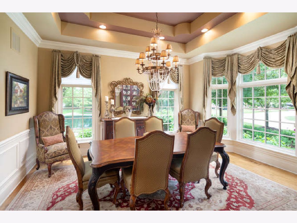
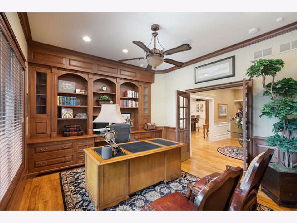
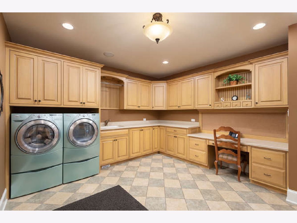
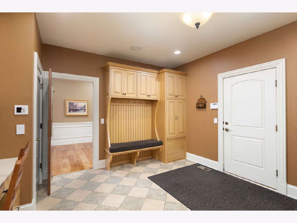
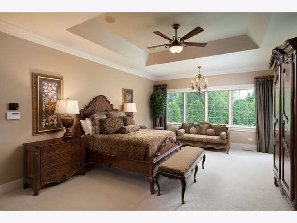
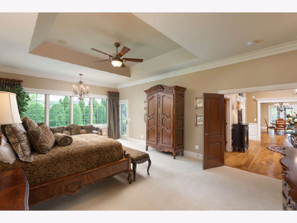
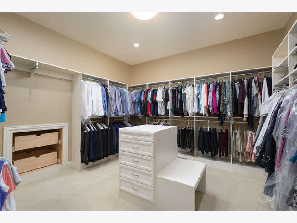
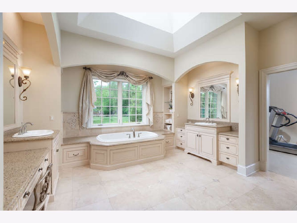
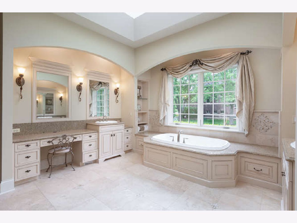
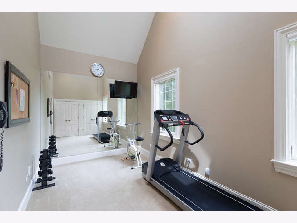
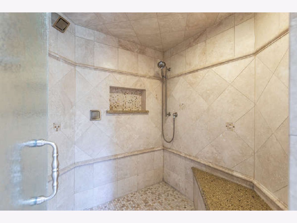
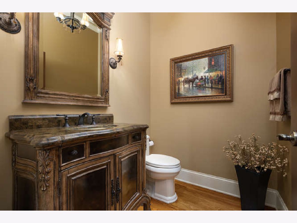
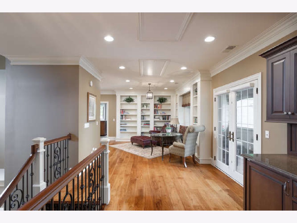
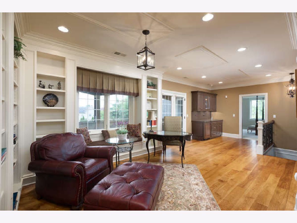
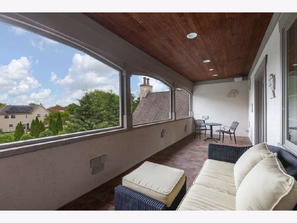
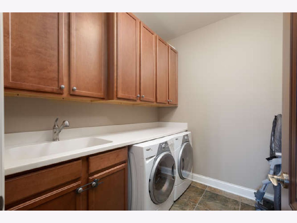
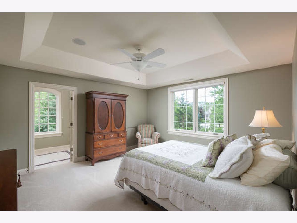
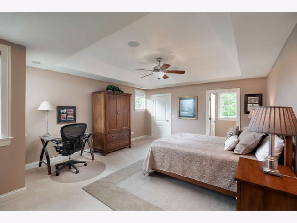
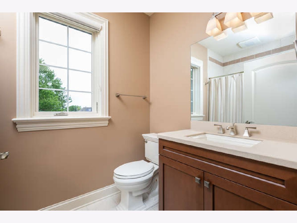
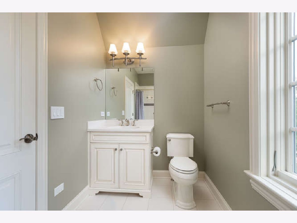
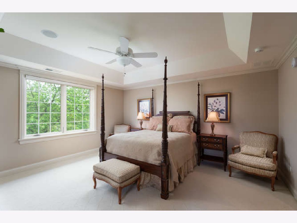
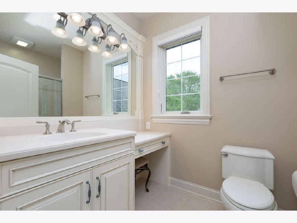
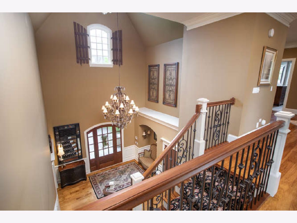
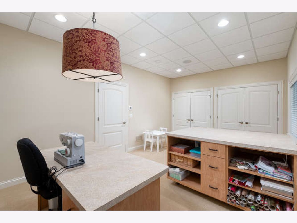
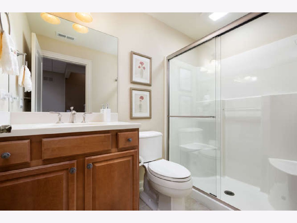
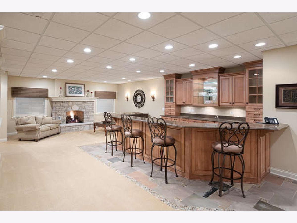
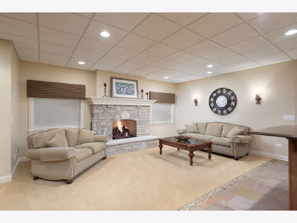
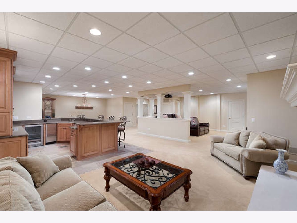
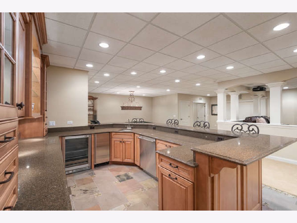
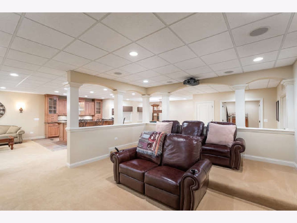
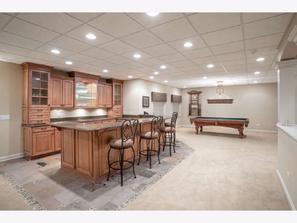
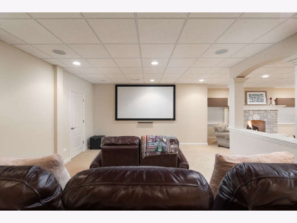
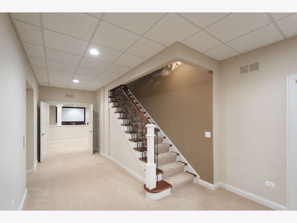
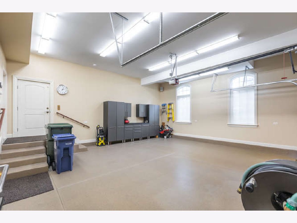
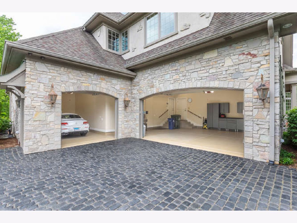
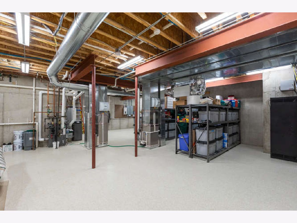
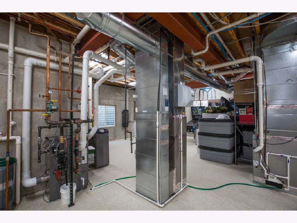
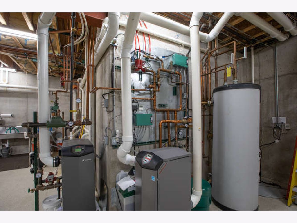
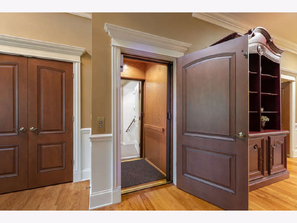
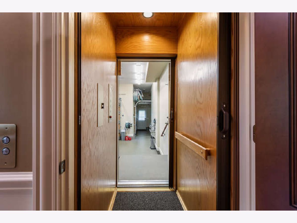
Room Specifics
Total Bedrooms: 5
Bedrooms Above Ground: 4
Bedrooms Below Ground: 1
Dimensions: —
Floor Type: Carpet
Dimensions: —
Floor Type: Carpet
Dimensions: —
Floor Type: Carpet
Dimensions: —
Floor Type: —
Full Bathrooms: 6
Bathroom Amenities: Separate Shower,Garden Tub,Full Body Spray Shower,Soaking Tub
Bathroom in Basement: 1
Rooms: Bedroom 5,Breakfast Room,Den,Exercise Room,Foyer,Great Room,Loft,Recreation Room,Screened Porch,Theatre Room,Utility Room-1st Floor,Utility Room-2nd Floor,Workshop
Basement Description: Finished,Partially Finished,Egress Window,9 ft + pour,Rec/Family Area,Storage Space
Other Specifics
| 3 | |
| Concrete Perimeter | |
| Heated,Other | |
| Patio, Porch Screened, Outdoor Grill, Fire Pit | |
| Landscaped,Pond(s),Water View,Outdoor Lighting,Sidewalks,Streetlights,Waterfront | |
| 187X133X245X151 | |
| Full,Pull Down Stair | |
| Full | |
| Vaulted/Cathedral Ceilings, Bar-Wet, Elevator, Hardwood Floors, Heated Floors, First Floor Bedroom, In-Law Arrangement, First Floor Laundry, Second Floor Laundry, First Floor Full Bath, Built-in Features, Walk-In Closet(s), Bookcases, Ceiling - 10 Foot, Historic/Period | |
| Double Oven, Microwave, Dishwasher, High End Refrigerator, Bar Fridge, Washer, Dryer, Disposal, Trash Compactor, Stainless Steel Appliance(s), Wine Refrigerator, Cooktop, Built-In Oven, Range Hood, Gas Cooktop | |
| Not in DB | |
| Lake, Curbs, Sidewalks | |
| — | |
| — | |
| Wood Burning, Gas Log, Gas Starter, Masonry |
Tax History
| Year | Property Taxes |
|---|---|
| 2021 | $28,649 |
Contact Agent
Nearby Similar Homes
Nearby Sold Comparables
Contact Agent
Listing Provided By
Coldwell Banker Realty






