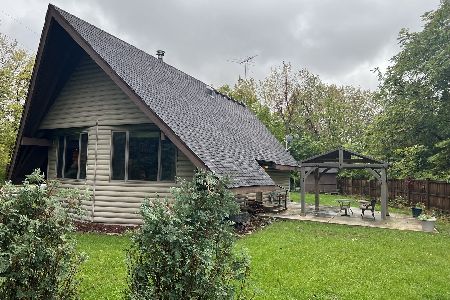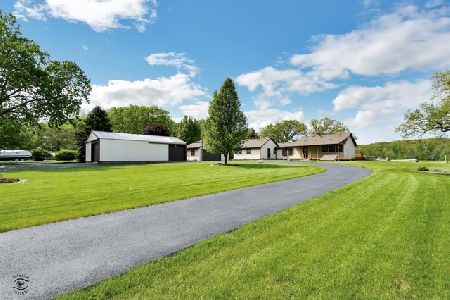26324 Pit Run Drive, Wilmington, Illinois 60481
$538,000
|
Sold
|
|
| Status: | Closed |
| Sqft: | 4,294 |
| Cost/Sqft: | $125 |
| Beds: | 3 |
| Baths: | 3 |
| Year Built: | 2007 |
| Property Taxes: | $13,532 |
| Days On Market: | 3068 |
| Lot Size: | 0,61 |
Description
No expense was spared on this meticulously custom built one owner home. Living room features 18 foot ceilings with expansive oak windows, brazilian hardwood flooring and a floor to ceiling stone fireplace all set up to give an exquisite waterfront view. Kitchen with granite counters, cherry wood cabinetry , wine refrigerator enclosed in center island. All designed for beauty and functionality making entertaining a breeze. Main floor master bedroom suite has walk in heated shower, his and her sinks, walk in closet and whirlpool soaker tub. 2nd floor recreation room will make a perfect gathering room. (pool table is staying) 3 car garage is heated and has bump out with a wash basin. Brick paver patio connects to master suite that overlooks marina and river. Beautiful views of the waters for the boating enthusiast! Boat lift and jet ski lift included at dock site to property. Dock has electricity for the largest boat. Boat anywhere in the world from you new home on the river. Call now!
Property Specifics
| Single Family | |
| — | |
| Contemporary | |
| 2007 | |
| Full | |
| — | |
| Yes | |
| 0.61 |
| Will | |
| — | |
| 1150 / Annual | |
| Security | |
| Private Well | |
| Septic-Private | |
| 09676943 | |
| 0410313010400000 |
Nearby Schools
| NAME: | DISTRICT: | DISTANCE: | |
|---|---|---|---|
|
Grade School
Bruning Elementary School |
209U | — | |
|
Middle School
Wilmington Middle School |
209U | Not in DB | |
|
High School
Wilmington High School |
209U | Not in DB | |
Property History
| DATE: | EVENT: | PRICE: | SOURCE: |
|---|---|---|---|
| 16 Aug, 2017 | Sold | $538,000 | MRED MLS |
| 10 Jul, 2017 | Under contract | $538,000 | MRED MLS |
| 30 Jun, 2017 | Listed for sale | $538,000 | MRED MLS |
Room Specifics
Total Bedrooms: 3
Bedrooms Above Ground: 3
Bedrooms Below Ground: 0
Dimensions: —
Floor Type: Carpet
Dimensions: —
Floor Type: Carpet
Full Bathrooms: 3
Bathroom Amenities: Double Sink,Soaking Tub
Bathroom in Basement: 0
Rooms: Eating Area,Office,Loft,Recreation Room
Basement Description: Unfinished,Bathroom Rough-In
Other Specifics
| 3 | |
| Concrete Perimeter | |
| Concrete | |
| Brick Paver Patio, Boat Slip, Storms/Screens | |
| River Front,Water Rights,Water View | |
| 118X173X208X62X42X28 | |
| Unfinished | |
| Full | |
| Vaulted/Cathedral Ceilings, Hardwood Floors, First Floor Bedroom, First Floor Laundry, First Floor Full Bath | |
| Range, Microwave, Dishwasher, High End Refrigerator, Washer, Dryer | |
| Not in DB | |
| Water Rights, Street Paved | |
| — | |
| — | |
| Gas Log, Gas Starter, Heatilator |
Tax History
| Year | Property Taxes |
|---|---|
| 2017 | $13,532 |
Contact Agent
Nearby Sold Comparables
Contact Agent
Listing Provided By
Coldwell Banker The Real Estate Group






