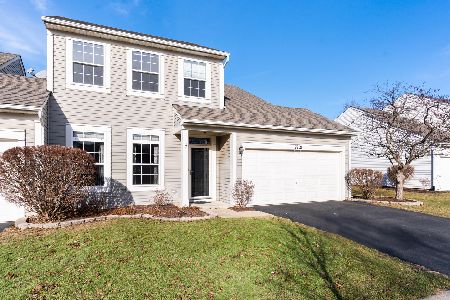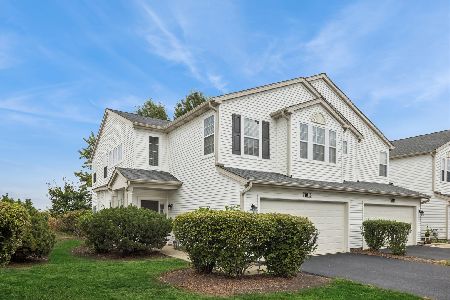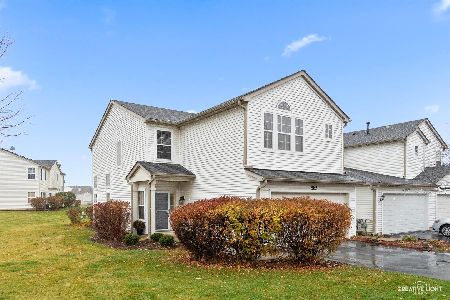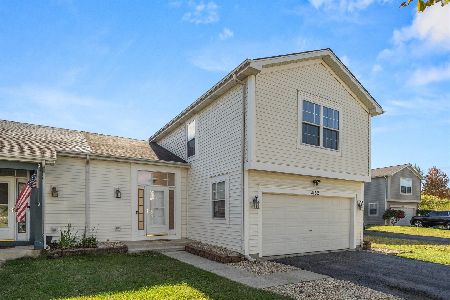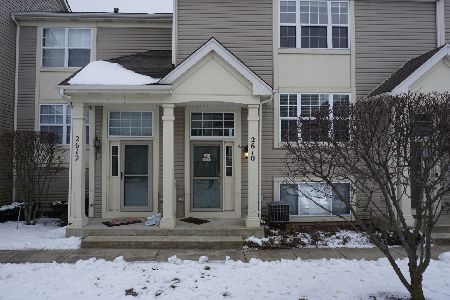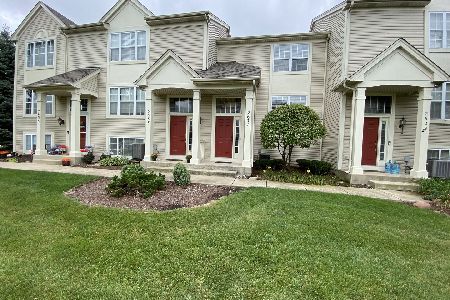2633 Canyon Drive, Plainfield, Illinois 60586
$235,000
|
Sold
|
|
| Status: | Closed |
| Sqft: | 1,280 |
| Cost/Sqft: | $179 |
| Beds: | 2 |
| Baths: | 2 |
| Year Built: | 2004 |
| Property Taxes: | $3,281 |
| Days On Market: | 906 |
| Lot Size: | 0,00 |
Description
2 Bedroom Townhome with a spacious Loft and Lower level. Large Bright and Open Kitchen with Eat in Table space and large Balcony for Grilling!! Master Bedroom has vaulted ceilings and lots of closet space. Loft space could be used as an office or play area. Convenient 2nd floor laundry!! Roomy Lower level could be made into a 3rd Bedroom or a home office. Awesome 2 garage with water line and hose for easy cleanup projects or to wash the car!! Great Location!! Walk to Parks and Plainfield Schools.... just a few minutes to Downtown Plainfield, Mathers woods and Canoeing, Kayaking, Tubing and Fishing on the DuPage River
Property Specifics
| Condos/Townhomes | |
| 3 | |
| — | |
| 2004 | |
| — | |
| — | |
| No | |
| — |
| Will | |
| Aspen Falls | |
| 155 / Monthly | |
| — | |
| — | |
| — | |
| 11826040 | |
| 0603303020581002 |
Nearby Schools
| NAME: | DISTRICT: | DISTANCE: | |
|---|---|---|---|
|
High School
Plainfield South High School |
202 | Not in DB | |
Property History
| DATE: | EVENT: | PRICE: | SOURCE: |
|---|---|---|---|
| 20 Nov, 2015 | Under contract | $0 | MRED MLS |
| 24 Oct, 2015 | Listed for sale | $0 | MRED MLS |
| 5 Sep, 2023 | Sold | $235,000 | MRED MLS |
| 4 Aug, 2023 | Under contract | $229,000 | MRED MLS |
| 2 Aug, 2023 | Listed for sale | $229,000 | MRED MLS |

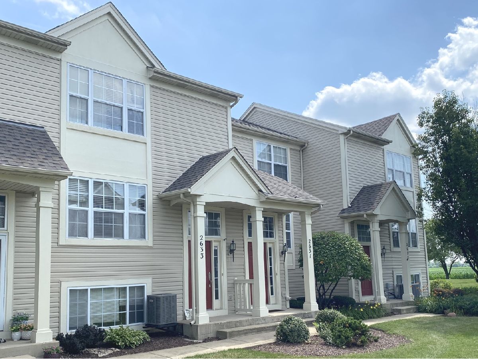
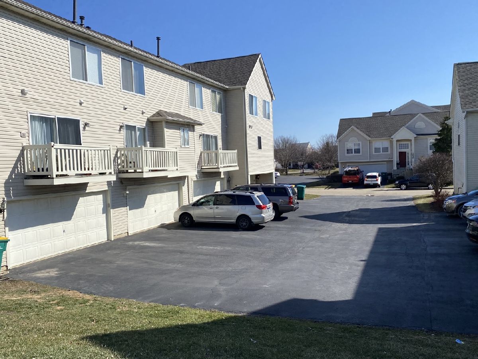

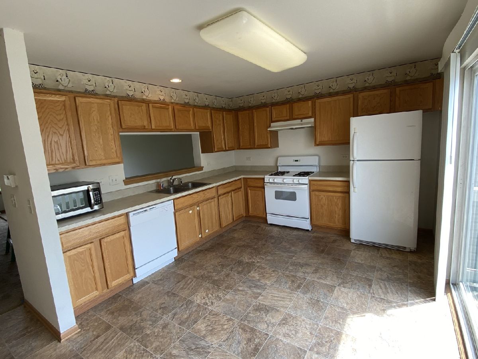
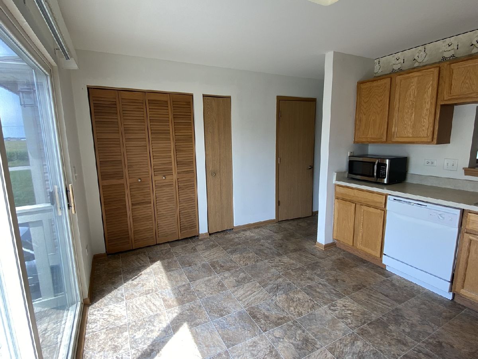
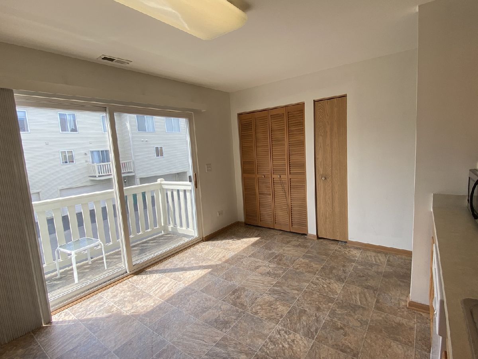
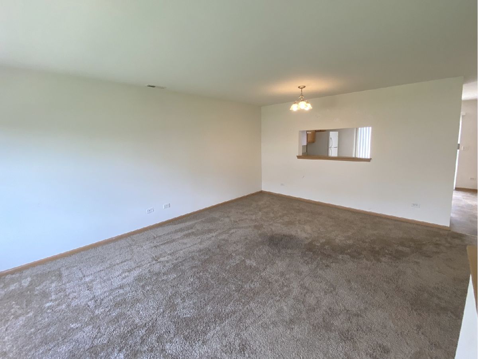
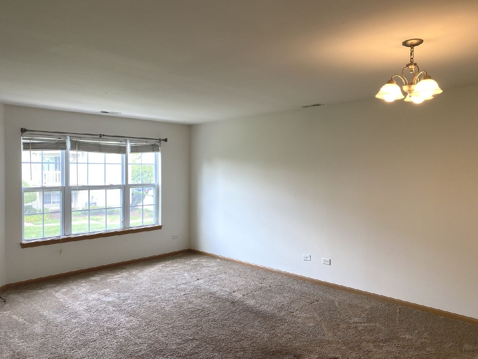
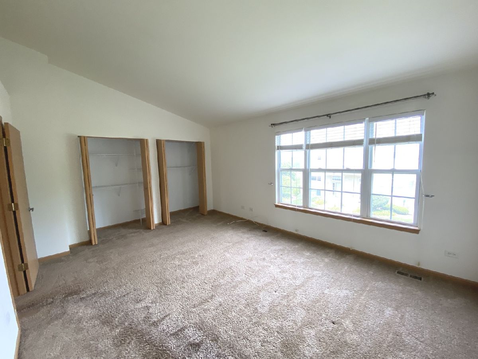
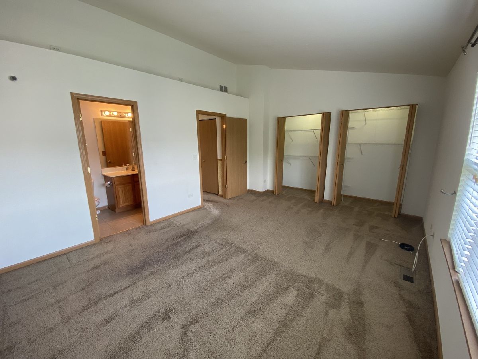
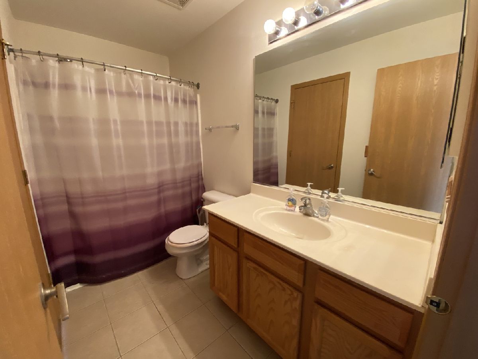
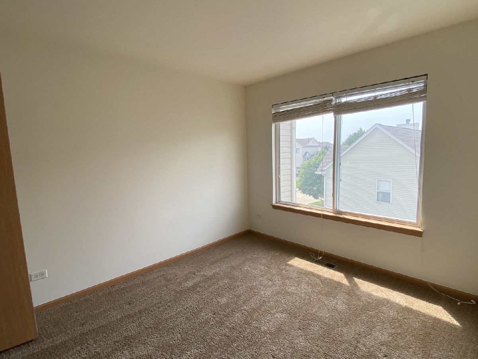
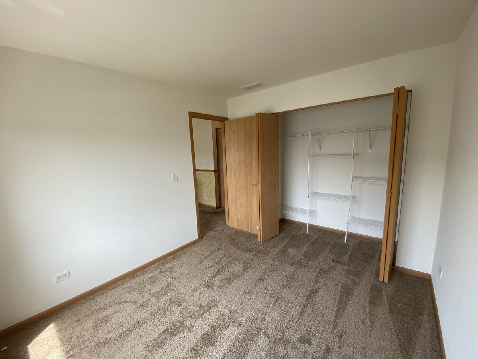
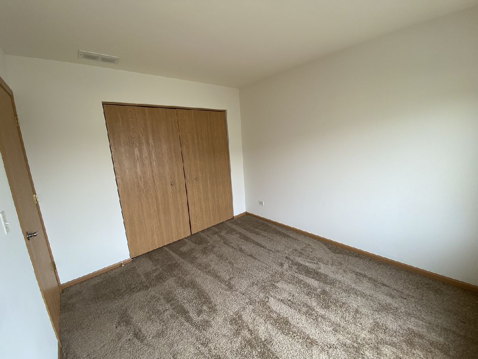
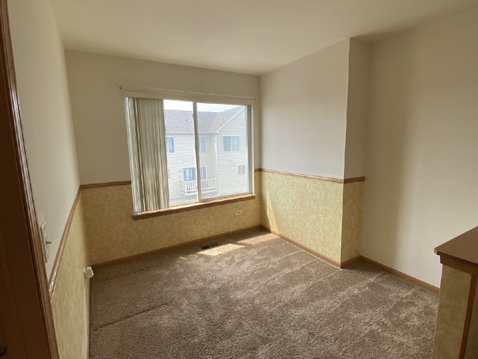
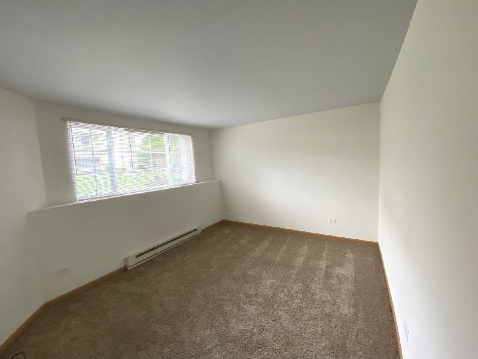
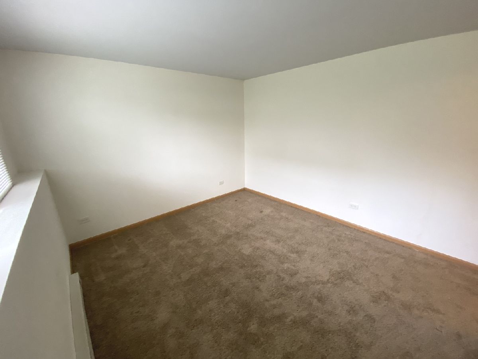
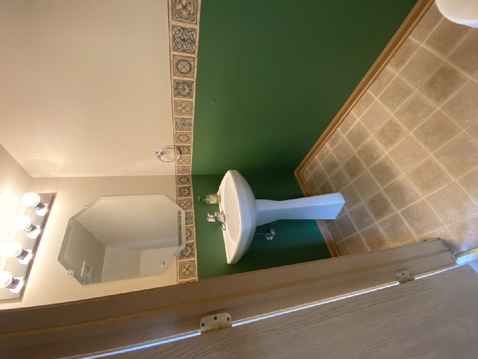
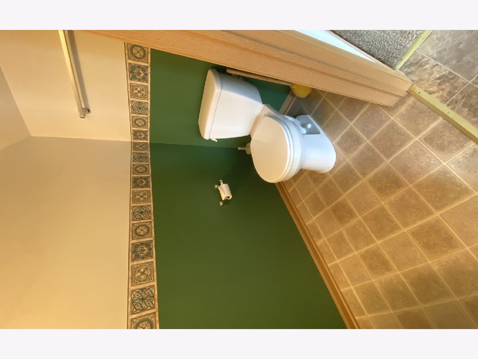
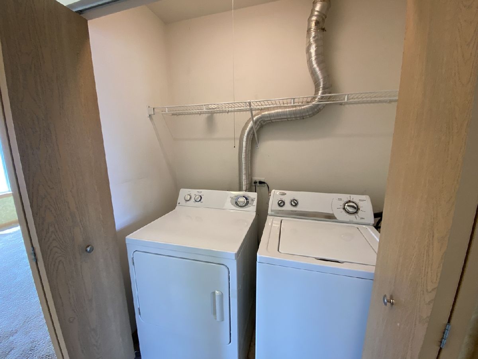
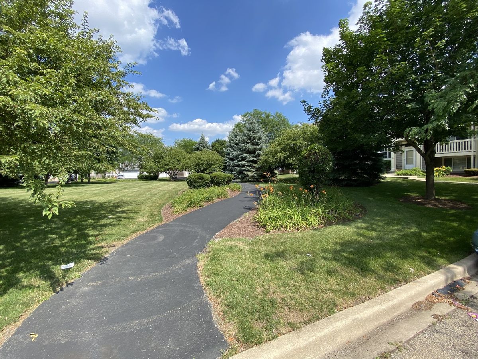
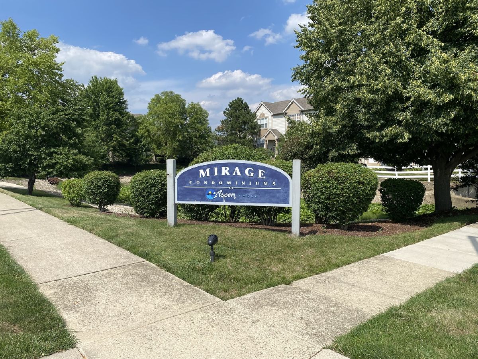

Room Specifics
Total Bedrooms: 2
Bedrooms Above Ground: 2
Bedrooms Below Ground: 0
Dimensions: —
Floor Type: —
Full Bathrooms: 2
Bathroom Amenities: —
Bathroom in Basement: 0
Rooms: —
Basement Description: None
Other Specifics
| 2 | |
| — | |
| Asphalt | |
| — | |
| — | |
| COMMON | |
| — | |
| — | |
| — | |
| — | |
| Not in DB | |
| — | |
| — | |
| — | |
| — |
Tax History
| Year | Property Taxes |
|---|---|
| 2023 | $3,281 |
Contact Agent
Nearby Similar Homes
Nearby Sold Comparables
Contact Agent
Listing Provided By
RE/MAX Ultimate Professionals

