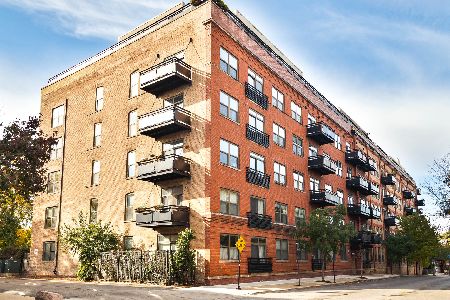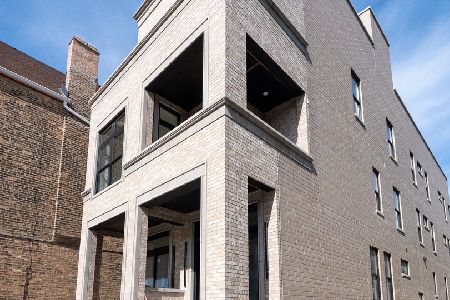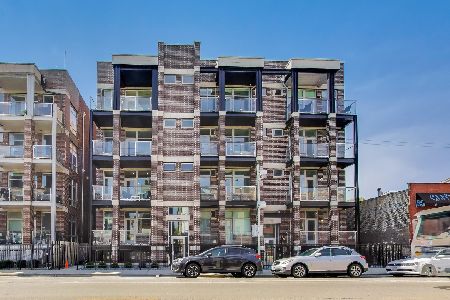2633 Hartland Court, Lincoln Park, Chicago, Illinois 60614
$738,000
|
Sold
|
|
| Status: | Closed |
| Sqft: | 3,362 |
| Cost/Sqft: | $230 |
| Beds: | 4 |
| Baths: | 5 |
| Year Built: | 2006 |
| Property Taxes: | $7,234 |
| Days On Market: | 6197 |
| Lot Size: | 0,00 |
Description
THE PRICE AND TIMING ARE PERFECT! DONT THINK TWICE, OR U'LL MISS OUT! 4BRM/4.1BTH TH MAXED OUT WITH BOTH BELGRAVIA & OVER $40K OF CUSTOM UPGRADES! OVER 3300SQFT! COUNTLESS CUSTOM FEATURES, INCLDING, BCKSPLASH, LIGHTING, CARPETING, WINDOW TREATMNTS. STORAGE TO SPARE BOTH INSIDE & OUT. CLOSE TO PARK,TRANS, GROCERY SAME OWNER AS #07127587 CAN CLOSE QUICKLY! SEE FLOORPLAN ON TOUR LINK! SEE SHOWING DETAILS PRIOR TO SCHEDU
Property Specifics
| Condos/Townhomes | |
| — | |
| — | |
| 2006 | |
| None | |
| D MODEL | |
| No | |
| — |
| Cook | |
| — | |
| 265 / — | |
| Water,Insurance,Exterior Maintenance,Lawn Care,Scavenger,Snow Removal | |
| Lake Michigan | |
| Public Sewer | |
| 07127588 | |
| 14304031760000 |
Nearby Schools
| NAME: | DISTRICT: | DISTANCE: | |
|---|---|---|---|
|
Grade School
Prescott Elementary School |
299 | — | |
|
High School
Lincoln Park High School |
299 | Not in DB | |
Property History
| DATE: | EVENT: | PRICE: | SOURCE: |
|---|---|---|---|
| 6 May, 2009 | Sold | $738,000 | MRED MLS |
| 21 Apr, 2009 | Under contract | $774,900 | MRED MLS |
| — | Last price change | $799,900 | MRED MLS |
| 5 Feb, 2009 | Listed for sale | $799,900 | MRED MLS |
| 15 Aug, 2013 | Sold | $770,000 | MRED MLS |
| 8 Jun, 2013 | Under contract | $799,000 | MRED MLS |
| 7 Jun, 2013 | Listed for sale | $799,000 | MRED MLS |
| 15 May, 2018 | Sold | $860,000 | MRED MLS |
| 20 Apr, 2018 | Under contract | $879,000 | MRED MLS |
| 6 Mar, 2018 | Listed for sale | $879,000 | MRED MLS |
Room Specifics
Total Bedrooms: 4
Bedrooms Above Ground: 4
Bedrooms Below Ground: 0
Dimensions: —
Floor Type: Carpet
Dimensions: —
Floor Type: Carpet
Dimensions: —
Floor Type: Carpet
Full Bathrooms: 5
Bathroom Amenities: Separate Shower,Double Sink
Bathroom in Basement: 0
Rooms: Terrace
Basement Description: —
Other Specifics
| 2 | |
| Block,Concrete Perimeter | |
| Concrete | |
| Balcony, Deck, Patio, Storms/Screens | |
| Fenced Yard | |
| COMMON | |
| — | |
| None | |
| Vaulted/Cathedral Ceilings, Skylight(s), Hardwood Floors, Laundry Hook-Up in Unit, Storage | |
| Double Oven, Microwave, Dishwasher, Refrigerator, Freezer, Washer, Dryer, Disposal | |
| Not in DB | |
| — | |
| — | |
| Park | |
| Ventless |
Tax History
| Year | Property Taxes |
|---|---|
| 2009 | $7,234 |
| 2013 | $10,456 |
| 2018 | $13,573 |
Contact Agent
Nearby Similar Homes
Nearby Sold Comparables
Contact Agent
Listing Provided By
Parkvue Realty Corporation









