2633 Kenilworth Avenue, Wilmette, Illinois 60091
$1,300,000
|
Sold
|
|
| Status: | Closed |
| Sqft: | 3,200 |
| Cost/Sqft: | $359 |
| Beds: | 6 |
| Baths: | 4 |
| Year Built: | 1960 |
| Property Taxes: | $20,335 |
| Days On Market: | 1031 |
| Lot Size: | 0,00 |
Description
Be the 3rd owner of this rarely available, stunning midcentury modern, Keck and Keck home. This highly efficient home is an updated indoor-outdoor oasis and features 6 bedrooms, 3.1 baths, a second-floor laundry room (2021), a completely new kitchen (2021), a fully finished basement (2022), and an attached oversized 2-car garage. Originally designed for energy efficiency, all the rooms feature floor-to-ceiling south-facing windows to capture passive solar energy in the winter and exterior overhangs to create summer shade while still allowing light in. The entry-level vestibule leads you up to a large foyer with incredible sight lines incorporating outdoors into the living space. A first-floor wing includes a large office with two walls of windows, a bedroom, and a full bath. The new kitchen features semi-handmade cabinetry, quartz countertops, new hardwood floors, a Wolf cooktop, Double Oven, a built-in 42" refrigerator, a large eating area including a walnut coffee/breakfast/wet bar, and storage all overlooking a small garden through high-efficiency Kolbe Aluminum/glass doors. There is a new powder room with Ann Sacks tile, a stone Forest Sink and Brizo hardware. The new mudroom contains custom cabinetry. The second floor has 2 full baths, 5 south-facing bedrooms, and loads of closet storage. The lower-level family area was finished in 2022 to include a full wall of storage cabinets, closet lighting, and DVT flooring tiles. New high-efficiency Trane Furnace/condenser plus the addition of Honeywell zone heating/cooling 2018. The roof was replaced on the lower section of the house in 2014. The entire exterior of the house was refurbished in 2016. Smart garage door openers were installed in 2018. Landscaping was improved in 2018 with the removal of many trees and overgrowth, the installation of mud-jacked concrete slabs to improve drainage, the addition of a firepit area, and raised garden beds for vegetables, herbs, and flowers. This home is perfect for entertaining or just relaxing in the private yard. Summer is calling. Ideal possession, mid-July 2023.
Property Specifics
| Single Family | |
| — | |
| — | |
| 1960 | |
| — | |
| — | |
| No | |
| — |
| Cook | |
| — | |
| 0 / Not Applicable | |
| — | |
| — | |
| — | |
| 11744346 | |
| 05294000040000 |
Property History
| DATE: | EVENT: | PRICE: | SOURCE: |
|---|---|---|---|
| 30 Apr, 2013 | Sold | $680,000 | MRED MLS |
| 25 Feb, 2013 | Under contract | $695,000 | MRED MLS |
| 21 Feb, 2013 | Listed for sale | $695,000 | MRED MLS |
| 14 Jul, 2023 | Sold | $1,300,000 | MRED MLS |
| 28 Mar, 2023 | Under contract | $1,150,000 | MRED MLS |
| 23 Mar, 2023 | Listed for sale | $1,150,000 | MRED MLS |
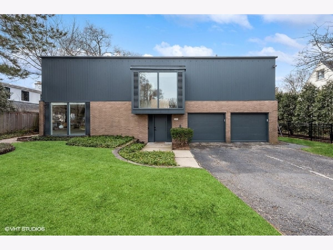
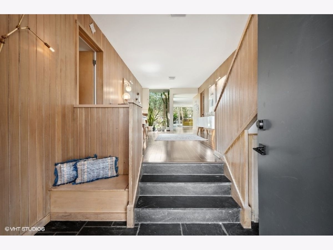
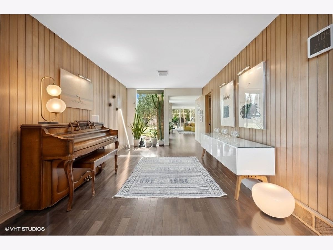
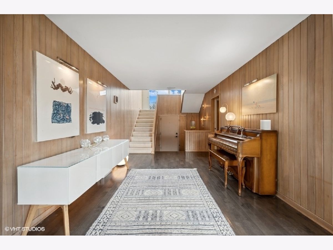
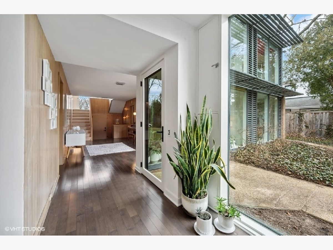
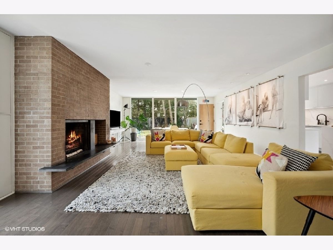
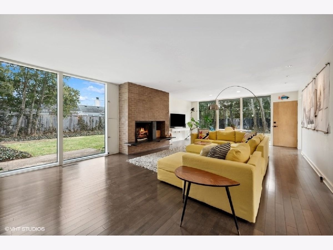
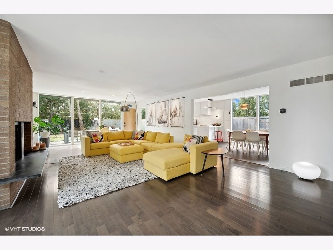
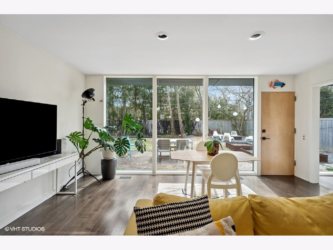
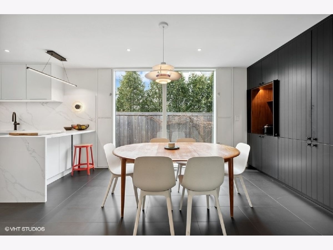
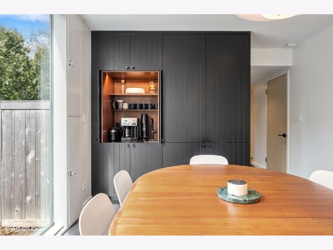
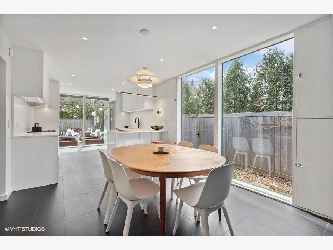
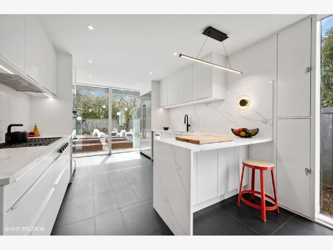
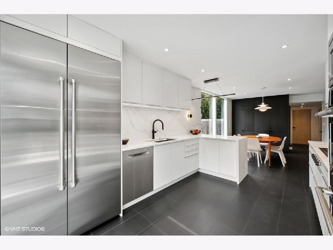
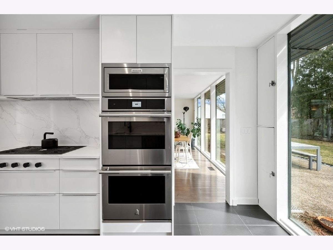
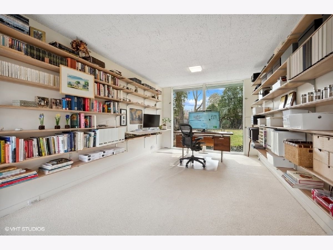
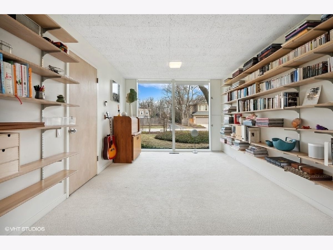
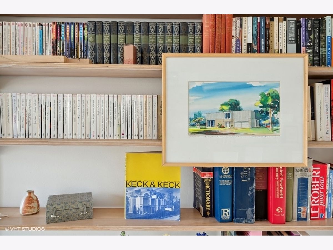
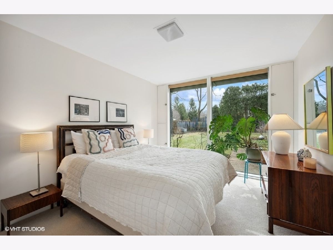
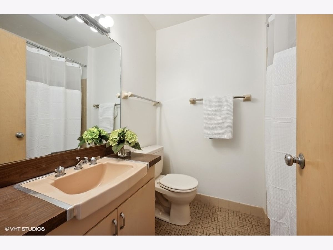
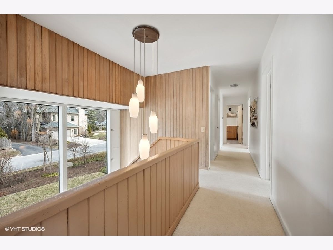
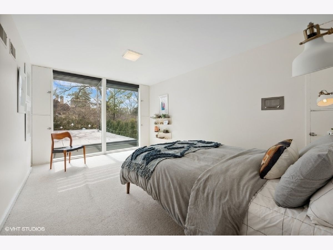
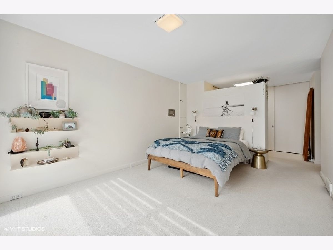
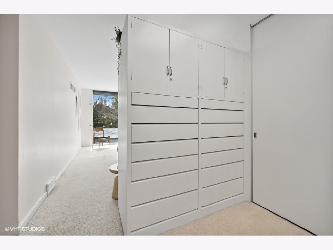
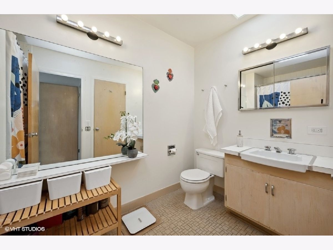
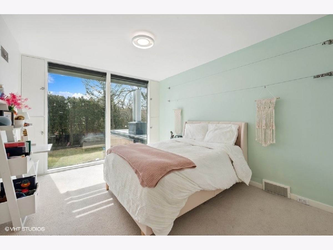
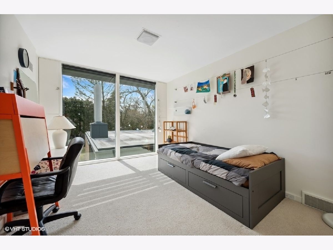
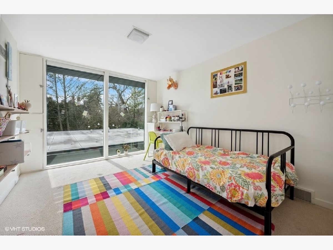
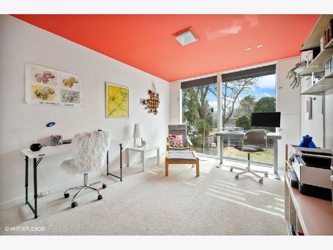
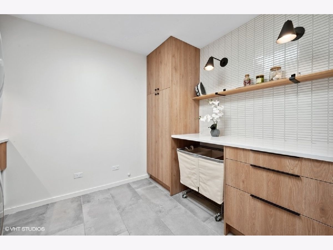
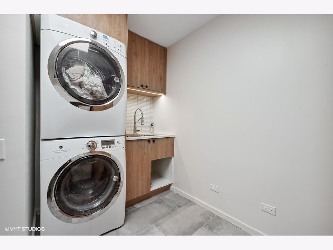
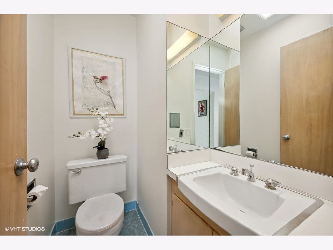
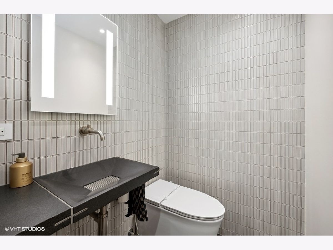
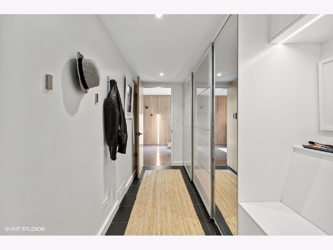
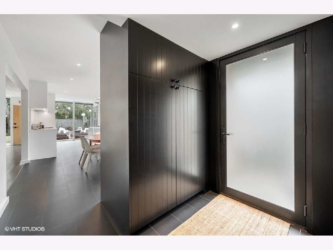
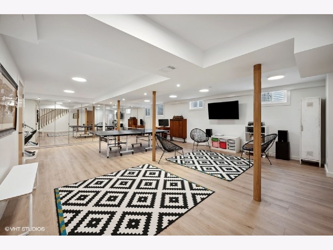
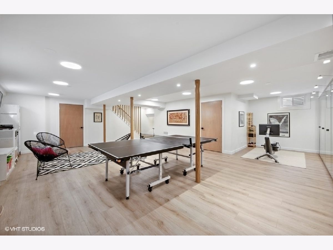
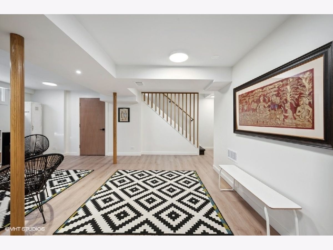
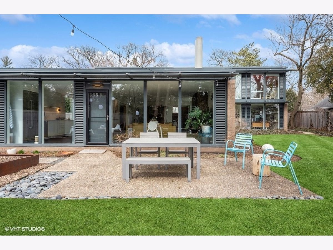
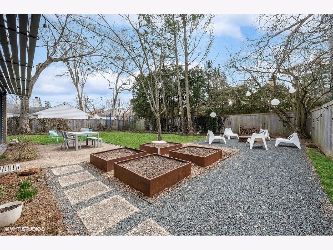
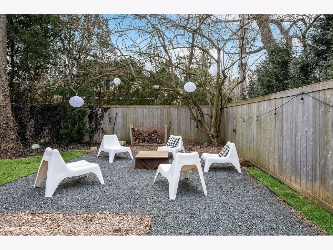
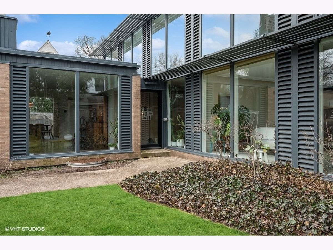
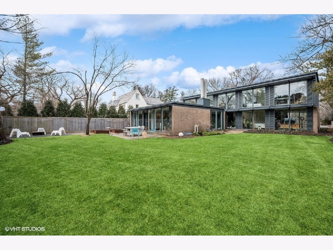
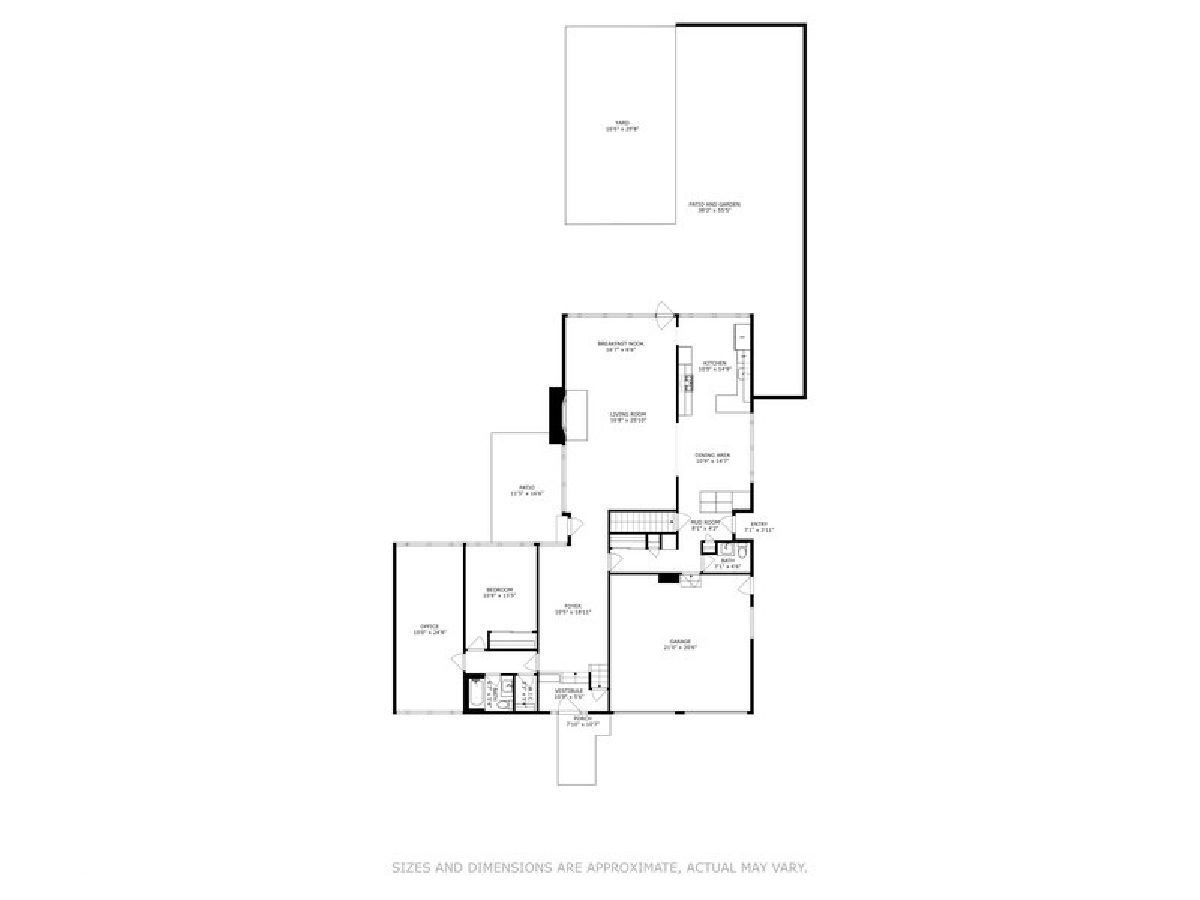
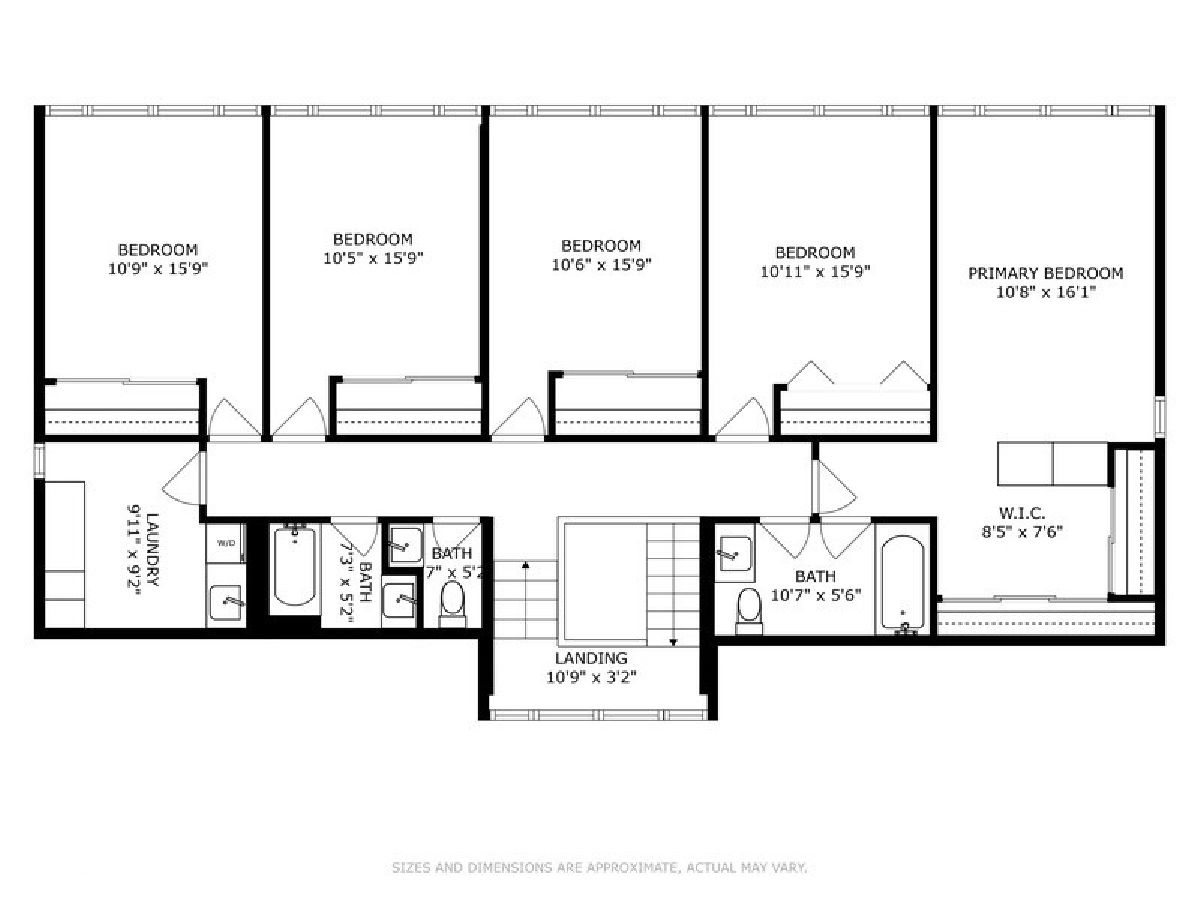
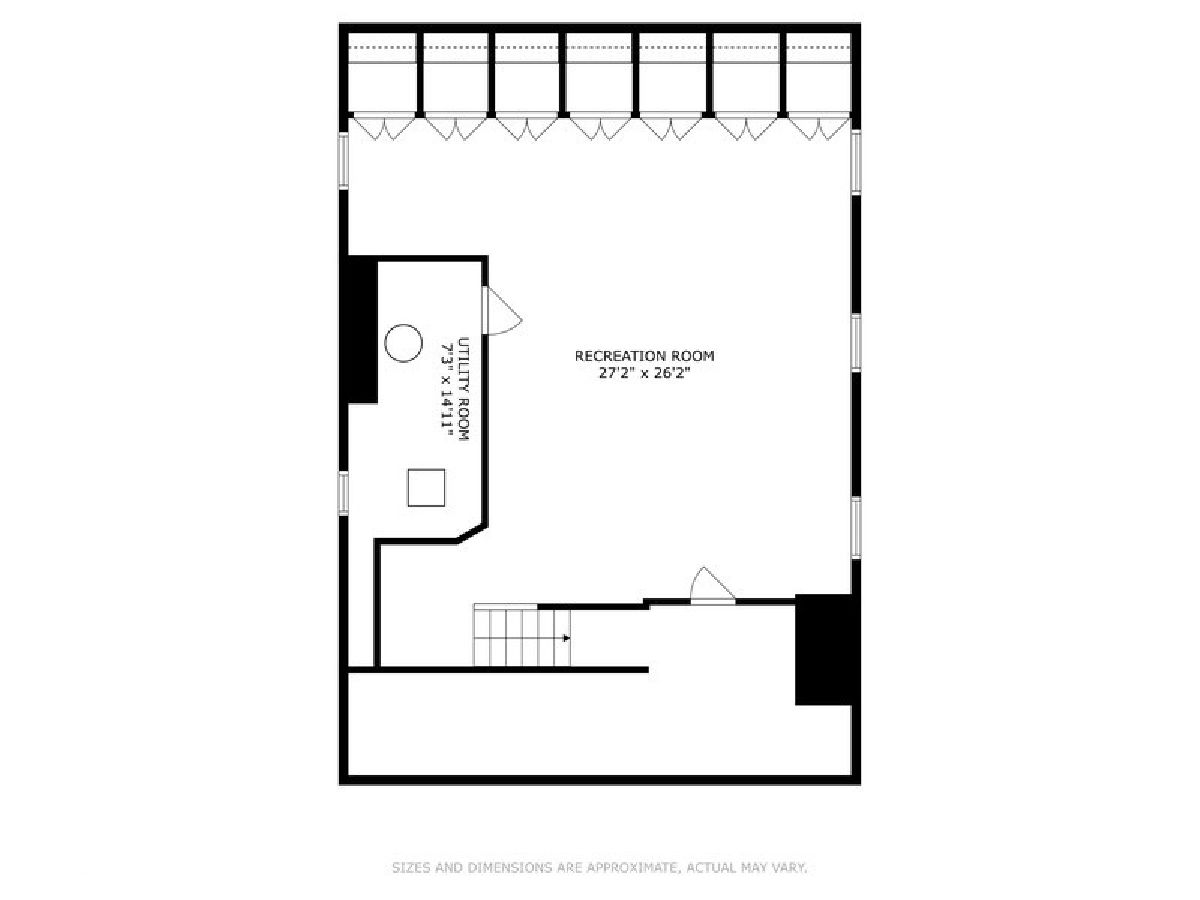
Room Specifics
Total Bedrooms: 6
Bedrooms Above Ground: 6
Bedrooms Below Ground: 0
Dimensions: —
Floor Type: —
Dimensions: —
Floor Type: —
Dimensions: —
Floor Type: —
Dimensions: —
Floor Type: —
Dimensions: —
Floor Type: —
Full Bathrooms: 4
Bathroom Amenities: —
Bathroom in Basement: 0
Rooms: —
Basement Description: Finished
Other Specifics
| 2 | |
| — | |
| Asphalt | |
| — | |
| — | |
| 75X 125 | |
| — | |
| — | |
| — | |
| — | |
| Not in DB | |
| — | |
| — | |
| — | |
| — |
Tax History
| Year | Property Taxes |
|---|---|
| 2013 | $18,692 |
| 2023 | $20,335 |
Contact Agent
Nearby Similar Homes
Nearby Sold Comparables
Contact Agent
Listing Provided By
@properties Christie's International Real Estate








