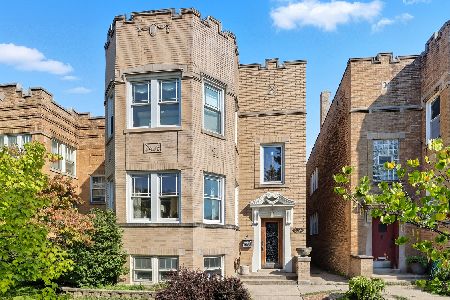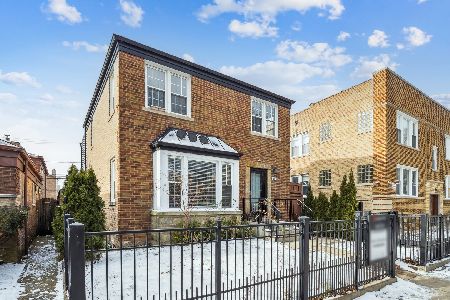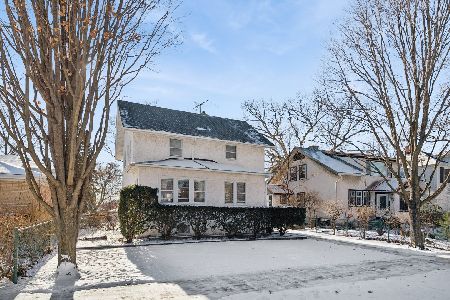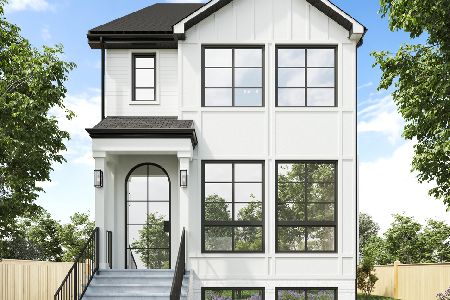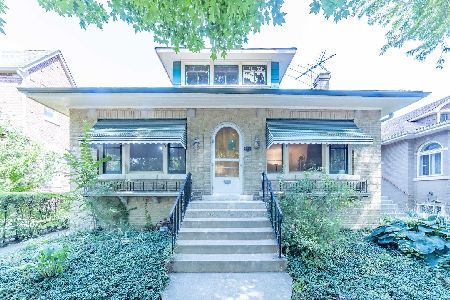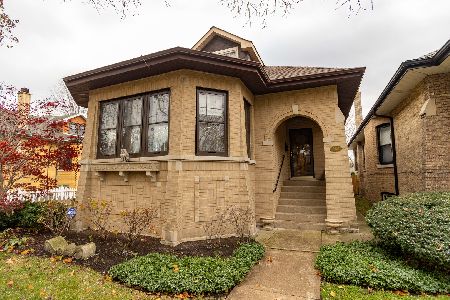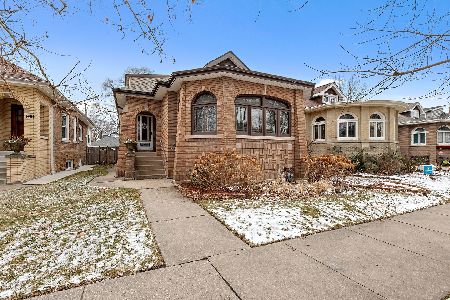2633 Morse Avenue, West Ridge, Chicago, Illinois 60645
$320,000
|
Sold
|
|
| Status: | Closed |
| Sqft: | 0 |
| Cost/Sqft: | — |
| Beds: | 3 |
| Baths: | 2 |
| Year Built: | 1921 |
| Property Taxes: | $4,422 |
| Days On Market: | 2361 |
| Lot Size: | 0,07 |
Description
Wonderful West Ridge location! Expanded bungalow meticulously maintained by long term owners. Walk to Indian Boundary & Warren Parks and enjoy all they have to offer! Step through the front foyer into the skylight lit open living room with decorative fireplace and brick mantle. Eat-in kitchen with breakfast bar, excellent layout for cooking and entertaining, new countertops in 2017, plenty of oak cabinets and pantry closet. Kitchen overlooks sunny family room with wood burning fireplace, skylight, & hardwood floors. Slide open the glass door and step out to the large wood deck and fenced yard with mature landscaping. First floor bedroom and full bath. Upstairs will delight you with three skylights, master bedroom, second bedroom, full bath with large vanity and storage, separate tub/toilet area, and pocket doors, make this bathroom so smartly functional. Just insulated crawl/storage space. Unfinished basement ready for expansion. Laundry and tons of storage. New roof & gutters 2015!
Property Specifics
| Single Family | |
| — | |
| Bungalow | |
| 1921 | |
| Full | |
| — | |
| No | |
| 0.07 |
| Cook | |
| — | |
| 0 / Not Applicable | |
| None | |
| Lake Michigan,Public | |
| Public Sewer | |
| 10485922 | |
| 10362240080000 |
Property History
| DATE: | EVENT: | PRICE: | SOURCE: |
|---|---|---|---|
| 16 Sep, 2019 | Sold | $320,000 | MRED MLS |
| 23 Aug, 2019 | Under contract | $339,000 | MRED MLS |
| 15 Aug, 2019 | Listed for sale | $339,000 | MRED MLS |
Room Specifics
Total Bedrooms: 3
Bedrooms Above Ground: 3
Bedrooms Below Ground: 0
Dimensions: —
Floor Type: —
Dimensions: —
Floor Type: —
Full Bathrooms: 2
Bathroom Amenities: —
Bathroom in Basement: 0
Rooms: Recreation Room,Foyer,Breakfast Room,Storage,Deck
Basement Description: Unfinished
Other Specifics
| — | |
| Concrete Perimeter | |
| — | |
| Deck | |
| — | |
| 124 X 25 | |
| Dormer,Finished,Full,Interior Stair | |
| None | |
| Vaulted/Cathedral Ceilings, Skylight(s), Hardwood Floors, First Floor Bedroom, First Floor Full Bath | |
| Range, Microwave, Dishwasher, Refrigerator, Washer, Dryer | |
| Not in DB | |
| Tennis Courts, Sidewalks, Street Lights, Street Paved | |
| — | |
| — | |
| Wood Burning, Decorative |
Tax History
| Year | Property Taxes |
|---|---|
| 2019 | $4,422 |
Contact Agent
Nearby Similar Homes
Nearby Sold Comparables
Contact Agent
Listing Provided By
RE/MAX 10 Lincoln Park

