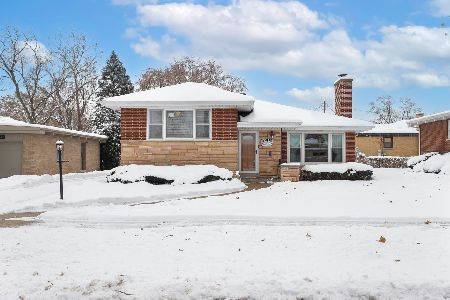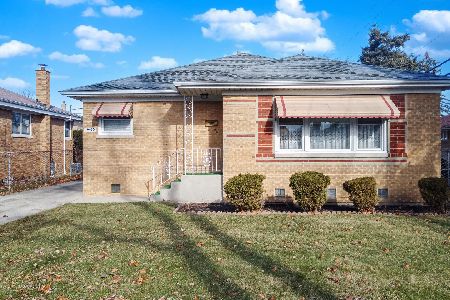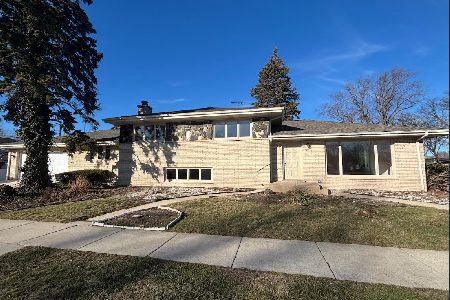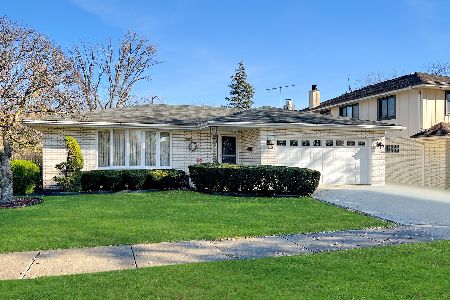2633 Somerset Drive, Westchester, Illinois 60154
$395,000
|
Sold
|
|
| Status: | Closed |
| Sqft: | 2,836 |
| Cost/Sqft: | $141 |
| Beds: | 4 |
| Baths: | 4 |
| Year Built: | 1971 |
| Property Taxes: | $8,512 |
| Days On Market: | 2613 |
| Lot Size: | 0,15 |
Description
Inviting Foyer Large In Size. Formal Living Room & Dining Room ~ With Great View. Kitchen W/Sky Light, Plenty of Cabinet and Counter Space, Including Planning Desk, Pull Outs & Spice Cabinet. Center Island W/Gas Cook top. Large Eating Area Family Room Brick Fire Place, Wet Bar & Sliding Glass Door to Patio. 1st Floor Powder Room. 1st Floor Laundry/Mudroom Access to Garage & Yard. Master Bed Room Is Large In Size, Private Bathroom and Plenty Of Closet Space. 3 Additional Bed Rooms up All Large In Size & Full Bath. Whole House Fan. Basemen Has Large Rec Room & Bonus Rm Currently Used As Workout Area. Large Full Bath W/Whirlpool. Loads Of Storage. Backing to Bike & Walking Path. Sprinkler System. Siding, Fascia, Gutters, Down Spouts & Retaining Wall 2018. Hot Water Tank & Sump Pump 2017. Walk Way & Patio 2014. Central Air 2008, Roof 2006, Furnace 2003. *Home Warranty*
Property Specifics
| Single Family | |
| — | |
| Contemporary | |
| 1971 | |
| Full | |
| — | |
| No | |
| 0.15 |
| Cook | |
| — | |
| 0 / Not Applicable | |
| None | |
| Lake Michigan | |
| Public Sewer | |
| 10142855 | |
| 15294270080000 |
Nearby Schools
| NAME: | DISTRICT: | DISTANCE: | |
|---|---|---|---|
|
Grade School
Westchester Primary School |
92.5 | — | |
|
Middle School
Westchester Middle School |
92.5 | Not in DB | |
|
High School
Proviso West High School |
209 | Not in DB | |
|
Alternate Elementary School
Westchester Intermediate School |
— | Not in DB | |
|
Alternate High School
Proviso Mathematics And Science |
— | Not in DB | |
Property History
| DATE: | EVENT: | PRICE: | SOURCE: |
|---|---|---|---|
| 8 Feb, 2013 | Sold | $312,500 | MRED MLS |
| 21 Dec, 2012 | Under contract | $345,500 | MRED MLS |
| — | Last price change | $360,000 | MRED MLS |
| 16 Jul, 2012 | Listed for sale | $389,000 | MRED MLS |
| 3 Dec, 2018 | Sold | $395,000 | MRED MLS |
| 23 Nov, 2018 | Under contract | $399,900 | MRED MLS |
| 23 Nov, 2018 | Listed for sale | $399,900 | MRED MLS |
Room Specifics
Total Bedrooms: 4
Bedrooms Above Ground: 4
Bedrooms Below Ground: 0
Dimensions: —
Floor Type: Carpet
Dimensions: —
Floor Type: Carpet
Dimensions: —
Floor Type: Carpet
Full Bathrooms: 4
Bathroom Amenities: Whirlpool
Bathroom in Basement: 1
Rooms: Recreation Room,Exercise Room,Mud Room
Basement Description: Finished
Other Specifics
| 2 | |
| — | |
| Concrete,Side Drive | |
| Patio, Porch | |
| — | |
| 65' X 110' X63' X 110' | |
| — | |
| Full | |
| Vaulted/Cathedral Ceilings, Skylight(s), Bar-Dry, Bar-Wet, Wood Laminate Floors, First Floor Laundry | |
| Double Oven, Range, Microwave, Dishwasher, Refrigerator, Washer, Dryer, Disposal, Cooktop | |
| Not in DB | |
| Sidewalks, Street Paved | |
| — | |
| — | |
| Gas Log, Gas Starter |
Tax History
| Year | Property Taxes |
|---|---|
| 2013 | $8,425 |
| 2018 | $8,512 |
Contact Agent
Nearby Similar Homes
Nearby Sold Comparables
Contact Agent
Listing Provided By
Exit Real Estate Partners







