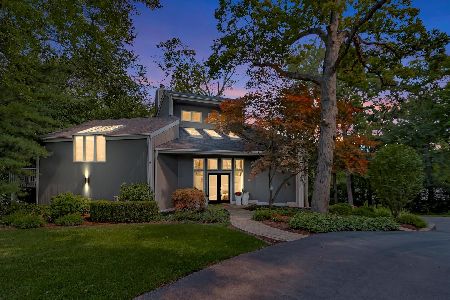2633 State Route 113, Kankakee, Illinois 60901
$550,000
|
Sold
|
|
| Status: | Closed |
| Sqft: | 10,114 |
| Cost/Sqft: | $64 |
| Beds: | 4 |
| Baths: | 6 |
| Year Built: | 1990 |
| Property Taxes: | $19,282 |
| Days On Market: | 2190 |
| Lot Size: | 6,00 |
Description
Custom built one of a kind riverfront retreat! 6 wooded acres on a winding stretch of the Kankakee River. This entertainer's paradise features breathtaking views out every window. Grand great room with wall to wall windows, soaring ceiling and sliders to one of the many decks is open to the large dining area. Full finished walk-out basement with full second kitchen with indoor grill, large family room, recreation room, bar and bath. Incredible master suite with floor to ceiling windows, fireplace, custom his and her walk-in closets and his and her bathrooms with spa/whirlpool tub and sauna. Total of 4 fireplaces, 4 bedrooms and 6 baths. Large heated sun room. 1st floor laundry. 9 ft Slate Pool Table Stays. Tons of storage and attic space. Security & Sprinkler Systems. Central Vac. Generator. Square Footage includes finished walk-out basement. Adjoining 17 acres is also available for purchase. Check out the virtual tour and call today for a private tour!
Property Specifics
| Single Family | |
| — | |
| Traditional | |
| 1990 | |
| Walkout | |
| — | |
| Yes | |
| 6 |
| Kankakee | |
| — | |
| 0 / Not Applicable | |
| None | |
| Private Well | |
| Septic-Private | |
| 10619362 | |
| 07082340001000 |
Property History
| DATE: | EVENT: | PRICE: | SOURCE: |
|---|---|---|---|
| 21 Aug, 2020 | Sold | $550,000 | MRED MLS |
| 7 Jul, 2020 | Under contract | $650,000 | MRED MLS |
| 24 Jan, 2020 | Listed for sale | $650,000 | MRED MLS |
Room Specifics
Total Bedrooms: 4
Bedrooms Above Ground: 4
Bedrooms Below Ground: 0
Dimensions: —
Floor Type: Carpet
Dimensions: —
Floor Type: Carpet
Dimensions: —
Floor Type: Carpet
Full Bathrooms: 6
Bathroom Amenities: Whirlpool,Separate Shower,Double Sink
Bathroom in Basement: 1
Rooms: Study,Office,Heated Sun Room,Storage,Deck,Kitchen,Deck,Recreation Room,Foyer,Play Room
Basement Description: Finished
Other Specifics
| 2.5 | |
| Concrete Perimeter | |
| Asphalt,Concrete | |
| Deck, Hot Tub, Brick Paver Patio, Storms/Screens | |
| Landscaped,River Front,Water Rights,Water View | |
| 283X965X350X911 | |
| Interior Stair | |
| Full | |
| Vaulted/Cathedral Ceilings, Sauna/Steam Room, Bar-Dry, First Floor Bedroom, First Floor Laundry, First Floor Full Bath | |
| Double Oven, Range, Microwave, Dishwasher, Refrigerator, Freezer, Washer, Dryer, Disposal, Indoor Grill, Cooktop | |
| Not in DB | |
| — | |
| — | |
| — | |
| Wood Burning, Gas Log |
Tax History
| Year | Property Taxes |
|---|---|
| 2020 | $19,282 |
Contact Agent
Nearby Similar Homes
Nearby Sold Comparables
Contact Agent
Listing Provided By
McColly Bennett Real Estate





