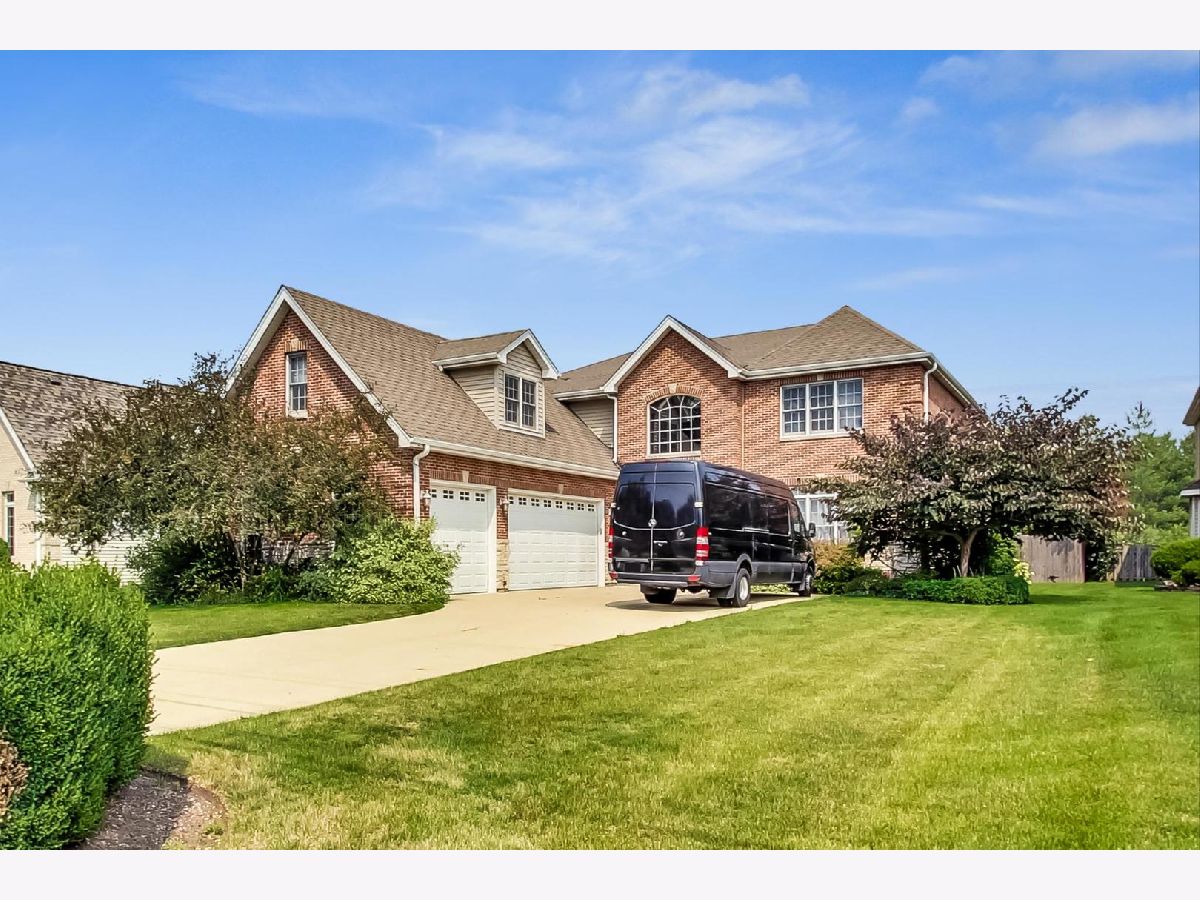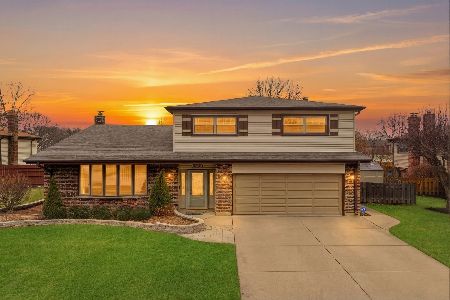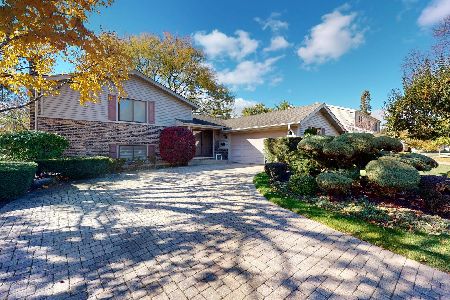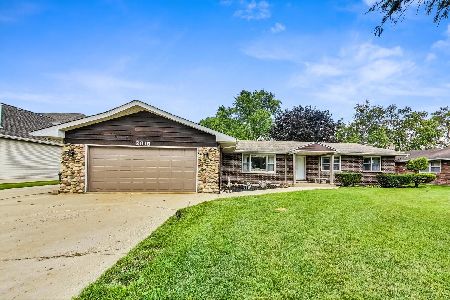2633 Waterman Avenue, Arlington Heights, Illinois 60004
$1,069,000
|
Sold
|
|
| Status: | Closed |
| Sqft: | 4,610 |
| Cost/Sqft: | $239 |
| Beds: | 5 |
| Baths: | 5 |
| Year Built: | 2004 |
| Property Taxes: | $19,649 |
| Days On Market: | 942 |
| Lot Size: | 0,47 |
Description
This impressive home is a 5-bedroom, 4.1-bathroom brick two-story residence with a heated in-ground pool and an attached 3-car garage. Upon entering the home, you are greeted by a 2-story tall foyer. The main level boasts an open layout with a living area, dining space, and a spacious chef's kitchen featuring a Bosch appliance package, including a gas cooktop, dual oven, and high-end fridge with a double freezer. The kitchen also offers a deep farmer sink, glass tile backsplash, an island with seating, and a separate eating area. Also on first level, you'll find a good-sized bedroom, a modern full bathroom, a family room with a fireplace, and a laundry room equipped with side-by-side LG machines. The top level of the house houses 4 spacious bedrooms, with 2 of them being en-suite, including the primary bedroom. Throughout the home, there are beautiful hardwood floors. The top-level bathrooms are updated with skylights and cathedral ceilings, featuring modern light fixtures with gold accents, contemporary matte black hardware, dual sinks, Grohe fixtures, and ample storage. Primary bedroom is quite expansive, accessed through double doors and includes deep dual walk-in closets, as well as a bonus room that could serve as a sitting area, study, or an extensive wardrobe room within the suite. The en-suite bathroom in the primary bedroom is well-appointed, featuring a standalone tub, separate rain shower, and dual sinks. Basement offers versatile space with various potential uses, and it includes a second kitchen, a half bath, utility rooms, and plenty of storage. The second kitchen is fully equipped with a dual undermount sink, dishwasher, stove, oven, and fridge. Additional spaces in the basement include a recreation room and an exercise room. Sliding doors lead to the outside oasis, featuring a brick paver patio and a full-size in-ground swimming pool. There's also a shed for storage and space for gardening. This home is equipped with modern utilities, including a smart Ecobee thermostat for the dual zoned system, sump pump, ejector pump, and a backflow prevention system, along with significant electrical service. This home has everything you need and is ready for you to call it your own!
Property Specifics
| Single Family | |
| — | |
| — | |
| 2004 | |
| — | |
| — | |
| No | |
| 0.47 |
| Cook | |
| Ivy Hill East | |
| 0 / Not Applicable | |
| — | |
| — | |
| — | |
| 11849107 | |
| 03162000840000 |
Nearby Schools
| NAME: | DISTRICT: | DISTANCE: | |
|---|---|---|---|
|
Grade School
Betsy Ross Elementary School |
23 | — | |
|
Middle School
Macarthur Middle School |
23 | Not in DB | |
|
High School
Wheeling High School |
214 | Not in DB | |
|
Alternate Elementary School
Anne Sullivan Elementary School |
— | Not in DB | |
Property History
| DATE: | EVENT: | PRICE: | SOURCE: |
|---|---|---|---|
| 1 Mar, 2022 | Sold | $900,000 | MRED MLS |
| 24 Jan, 2022 | Under contract | $915,000 | MRED MLS |
| 24 Jan, 2022 | Listed for sale | $915,000 | MRED MLS |
| 20 Sep, 2023 | Sold | $1,069,000 | MRED MLS |
| 7 Aug, 2023 | Under contract | $1,099,900 | MRED MLS |
| 2 Aug, 2023 | Listed for sale | $1,099,900 | MRED MLS |















































Room Specifics
Total Bedrooms: 5
Bedrooms Above Ground: 5
Bedrooms Below Ground: 0
Dimensions: —
Floor Type: —
Dimensions: —
Floor Type: —
Dimensions: —
Floor Type: —
Dimensions: —
Floor Type: —
Full Bathrooms: 5
Bathroom Amenities: Separate Shower,Double Sink,Soaking Tub
Bathroom in Basement: 1
Rooms: —
Basement Description: Finished,9 ft + pour,Storage Space
Other Specifics
| 3 | |
| — | |
| Concrete | |
| — | |
| — | |
| 74X291 | |
| — | |
| — | |
| — | |
| — | |
| Not in DB | |
| — | |
| — | |
| — | |
| — |
Tax History
| Year | Property Taxes |
|---|---|
| 2022 | $19,189 |
| 2023 | $19,649 |
Contact Agent
Nearby Similar Homes
Nearby Sold Comparables
Contact Agent
Listing Provided By
@properties Christie's International Real Estate













