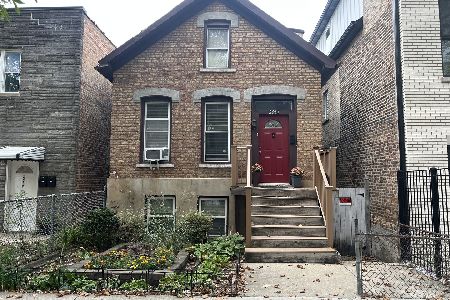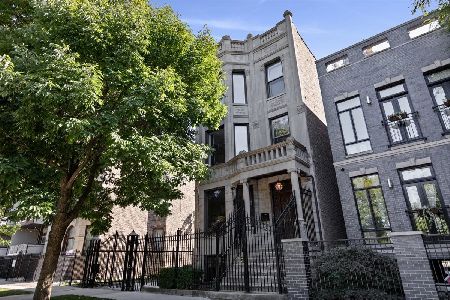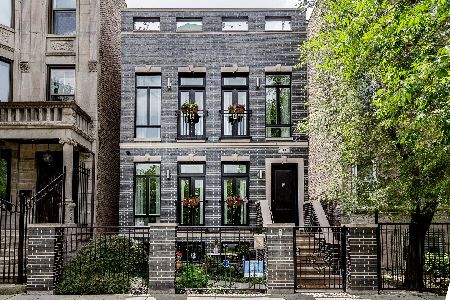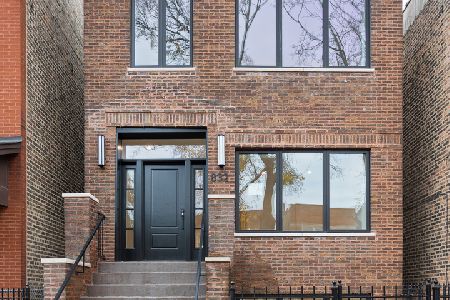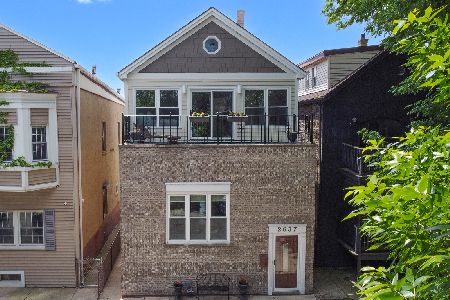2634 Haddon Avenue, West Town, Chicago, Illinois 60622
$523,000
|
Sold
|
|
| Status: | Closed |
| Sqft: | 1,400 |
| Cost/Sqft: | $350 |
| Beds: | 3 |
| Baths: | 3 |
| Year Built: | 1901 |
| Property Taxes: | $7,920 |
| Days On Market: | 1645 |
| Lot Size: | 0,07 |
Description
Cute as a button red brick Bungalow in Humboldt Park provides the perfect starter home for the price of a condo. Open floor plan on main level features high ceilings, expansive space and hardwood floors. Italian cabinetry kitchen offers cherry cabinets, pull outs, glass tile backsplash, stainless steel appliances, granite countertops and breakfast peninsula. 3 bedrooms up with all new carpet. Primary bedroom upstairs offers ensuite half bath and large walk in closet with built in organizers. Unfinished basement offers great additional storage and side by side laundry. Central Heat and Air. Freshly painted throughout. Private back deck leads to large backyard and 2 car garage. Great location close to the heart of Humboldt Park with great access to restaurants, shopping and transportation.
Property Specifics
| Single Family | |
| — | |
| Bungalow | |
| 1901 | |
| Full | |
| — | |
| No | |
| 0.07 |
| Cook | |
| — | |
| 0 / Not Applicable | |
| None | |
| Lake Michigan | |
| Public Sewer | |
| 11114491 | |
| 16014010330000 |
Nearby Schools
| NAME: | DISTRICT: | DISTANCE: | |
|---|---|---|---|
|
Grade School
Chopin Elementary School |
299 | — | |
|
Middle School
Chopin Elementary School |
299 | Not in DB | |
|
High School
Clemente Community Academy Senio |
299 | Not in DB | |
Property History
| DATE: | EVENT: | PRICE: | SOURCE: |
|---|---|---|---|
| 18 Jan, 2007 | Sold | $470,000 | MRED MLS |
| 4 Aug, 2006 | Under contract | $479,634 | MRED MLS |
| 26 Jul, 2006 | Listed for sale | $479,634 | MRED MLS |
| 2 Jul, 2021 | Sold | $523,000 | MRED MLS |
| 14 Jun, 2021 | Under contract | $490,000 | MRED MLS |
| 9 Jun, 2021 | Listed for sale | $490,000 | MRED MLS |
| 6 Oct, 2025 | Sold | $762,500 | MRED MLS |
| 22 Aug, 2025 | Under contract | $749,000 | MRED MLS |
| 19 Aug, 2025 | Listed for sale | $749,000 | MRED MLS |




























Room Specifics
Total Bedrooms: 3
Bedrooms Above Ground: 3
Bedrooms Below Ground: 0
Dimensions: —
Floor Type: Carpet
Dimensions: —
Floor Type: Carpet
Full Bathrooms: 3
Bathroom Amenities: —
Bathroom in Basement: 0
Rooms: Den,Walk In Closet,Deck,Walk In Closet,Storage
Basement Description: Unfinished,Exterior Access
Other Specifics
| 2 | |
| Brick/Mortar,Concrete Perimeter | |
| Off Alley | |
| Deck, Porch | |
| — | |
| 25X120 | |
| — | |
| Half | |
| Hardwood Floors, First Floor Full Bath, Built-in Features, Walk-In Closet(s), Open Floorplan, Granite Counters | |
| Range, Microwave, Dishwasher, Refrigerator, Washer, Dryer, Disposal, Stainless Steel Appliance(s) | |
| Not in DB | |
| Park, Pool, Tennis Court(s), Lake, Curbs, Gated, Sidewalks, Street Lights, Street Paved | |
| — | |
| — | |
| — |
Tax History
| Year | Property Taxes |
|---|---|
| 2007 | $2,200 |
| 2021 | $7,920 |
| 2025 | $10,996 |
Contact Agent
Nearby Similar Homes
Nearby Sold Comparables
Contact Agent
Listing Provided By
@properties

