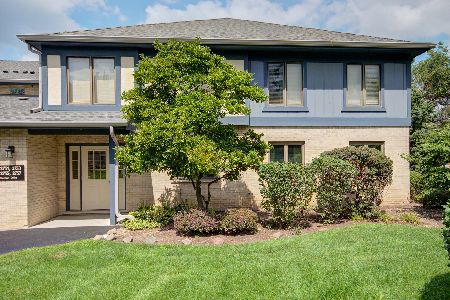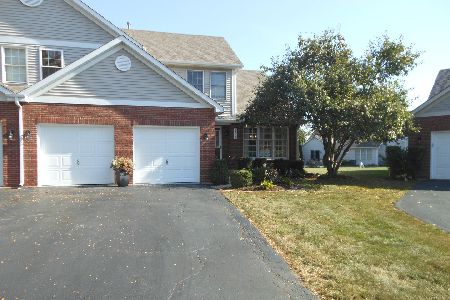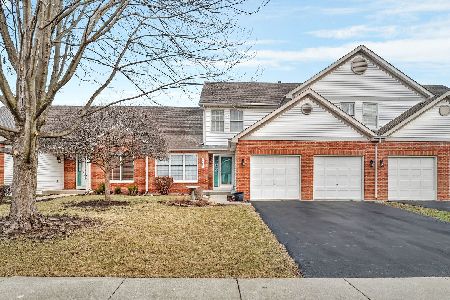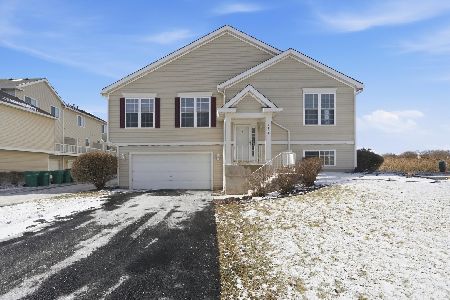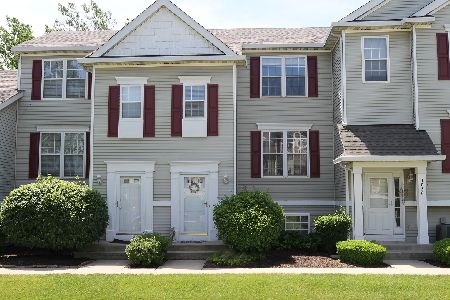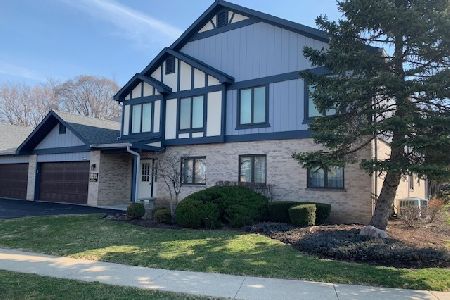2634 Harbor Drive, Joliet, Illinois 60431
$227,000
|
Sold
|
|
| Status: | Closed |
| Sqft: | 1,672 |
| Cost/Sqft: | $143 |
| Beds: | 2 |
| Baths: | 2 |
| Year Built: | 1994 |
| Property Taxes: | $2,952 |
| Days On Market: | 336 |
| Lot Size: | 0,00 |
Description
Welcome to this beautifully designed 2-bed/2-bath condo located in the sought-after Chase Lakes community of Joliet. This home features a well-thought-out floor plan that flows seamlessly throughout, offering both comfort and style. As you step inside, you'll be greeted by the spacious, open living areas with soaring vaulted ceilings that create an airy, expansive feel. The bright and inviting living room leads into the kitchen where the windows provide tons of natural light to shine through. The kitchen, with all S/S appliances, is efficiently designed, providing plenty of counter space and cabinetry for all your culinary needs. Both bedrooms are generously sized, offering ample closet space and natural light, with the master suite featuring a private en-suite bath with a whirlpool tub and separate shower, plus a walk-in closet for convenience. Laundry room has washer/dryer, cabinets, and a second entrance door which takes you to the back staircase that leads to the private 2-car garage. There is also a stairlift on the back staircase that will be staying, which provides additional support, and can load groceries up the stairs as well. Other notable features of this unit include the extra storage space in the garage as well as the storage closet off the balcony. Overlooking the trees from the balcony provides an area for enjoying the peaceful surroundings of the subdivision. Furnace (2017), hot water tan (2019), carpet(2024), refrigerator(2024), kitchen window(2025). Don't miss your opportunity to own this fantastic condo in one of Joliet's most desirable communities. Schedule a showing today!
Property Specifics
| Condos/Townhomes | |
| 2 | |
| — | |
| 1994 | |
| — | |
| HAVEN II | |
| No | |
| — |
| Will | |
| Chase Lake | |
| 347 / Monthly | |
| — | |
| — | |
| — | |
| 12303730 | |
| 0603264020541004 |
Nearby Schools
| NAME: | DISTRICT: | DISTANCE: | |
|---|---|---|---|
|
Grade School
Grand Prairie Elementary School |
202 | — | |
|
Middle School
Timber Ridge Middle School |
202 | Not in DB | |
|
High School
Plainfield Central High School |
202 | Not in DB | |
Property History
| DATE: | EVENT: | PRICE: | SOURCE: |
|---|---|---|---|
| 20 Jun, 2016 | Sold | $140,000 | MRED MLS |
| 28 Apr, 2016 | Under contract | $140,500 | MRED MLS |
| 19 Apr, 2016 | Listed for sale | $140,500 | MRED MLS |
| 5 Jun, 2025 | Sold | $227,000 | MRED MLS |
| 10 May, 2025 | Under contract | $239,900 | MRED MLS |
| 6 Mar, 2025 | Listed for sale | $239,900 | MRED MLS |
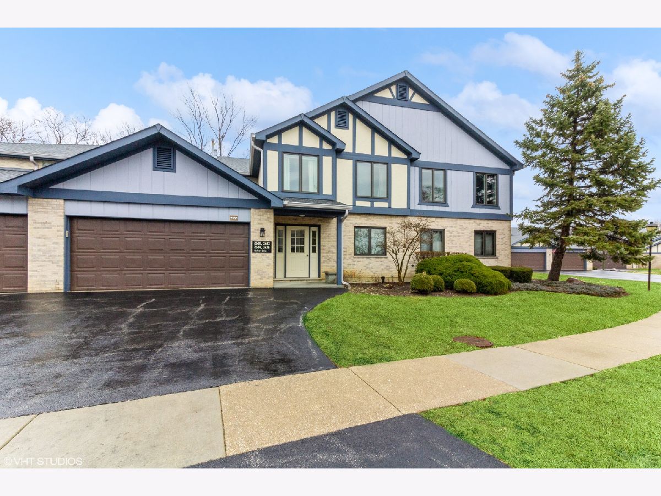

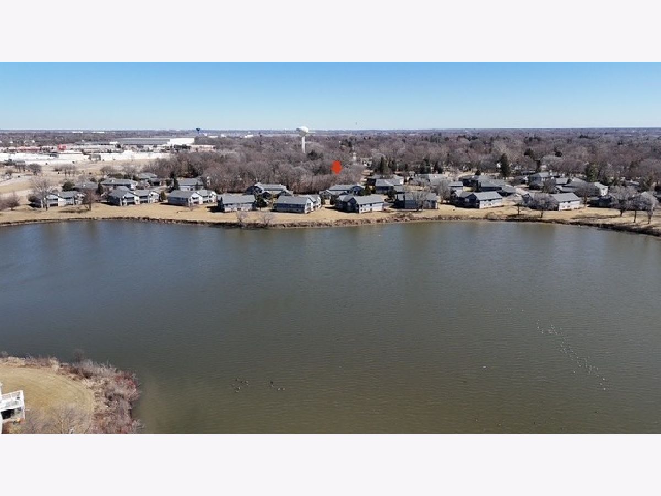
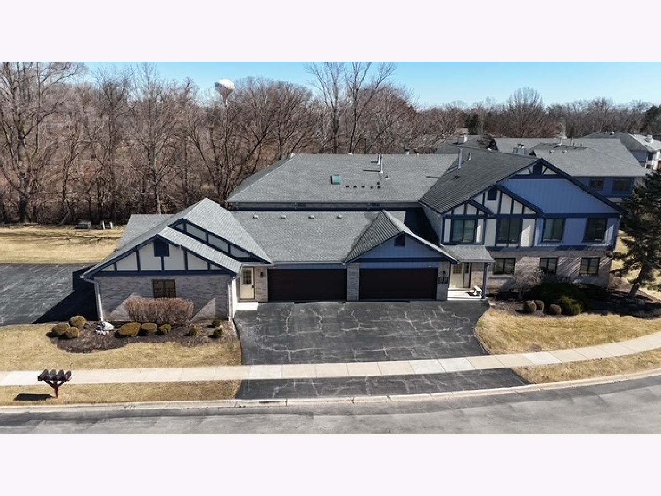


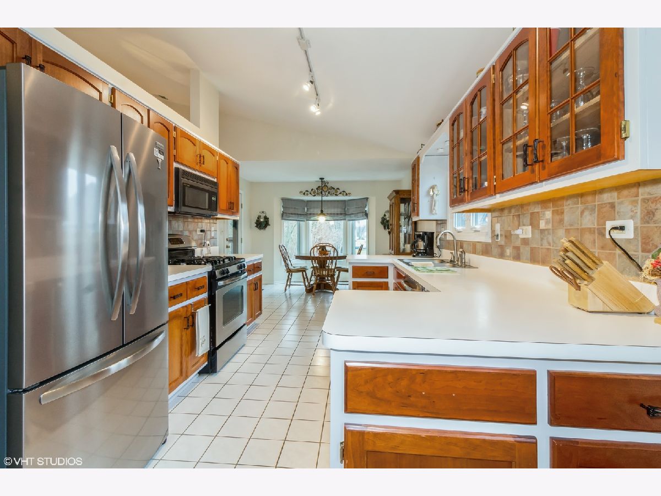
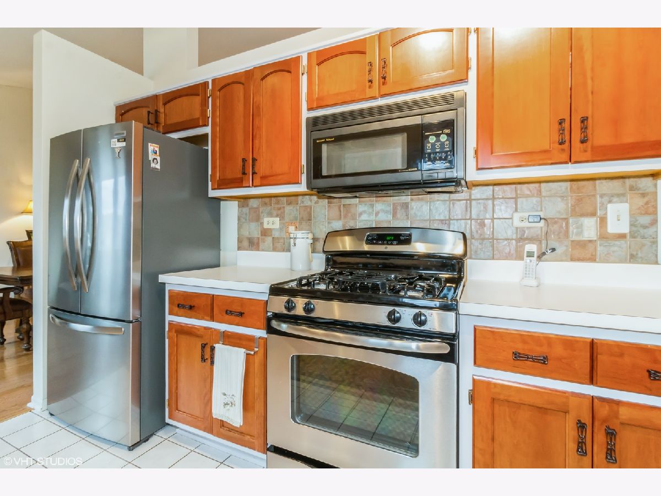



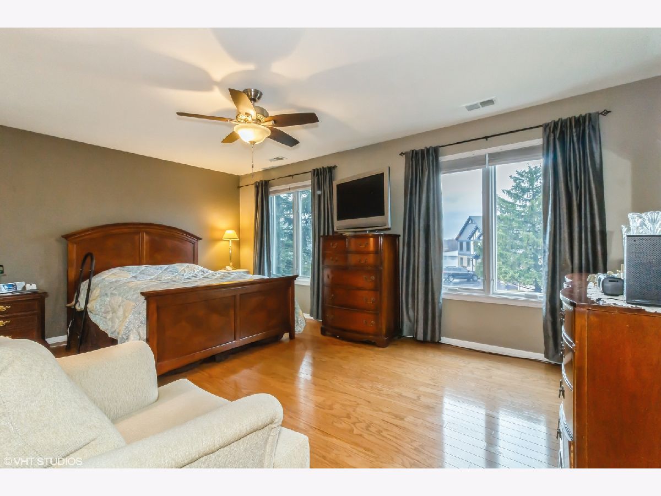
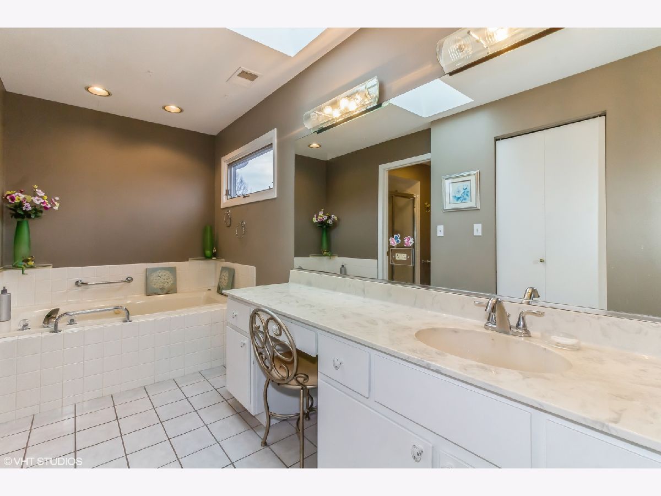
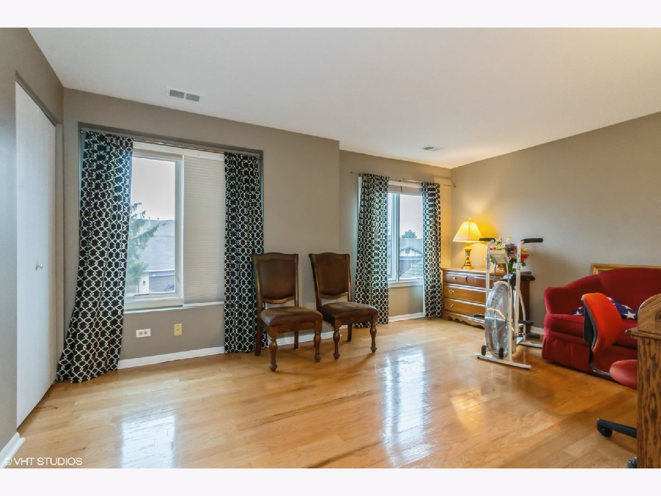
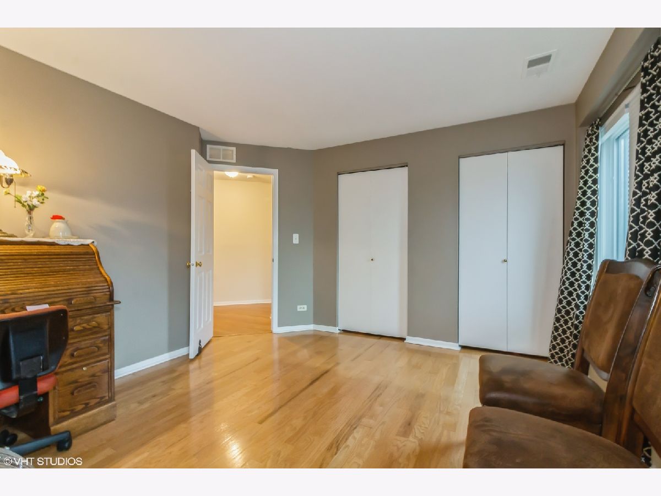
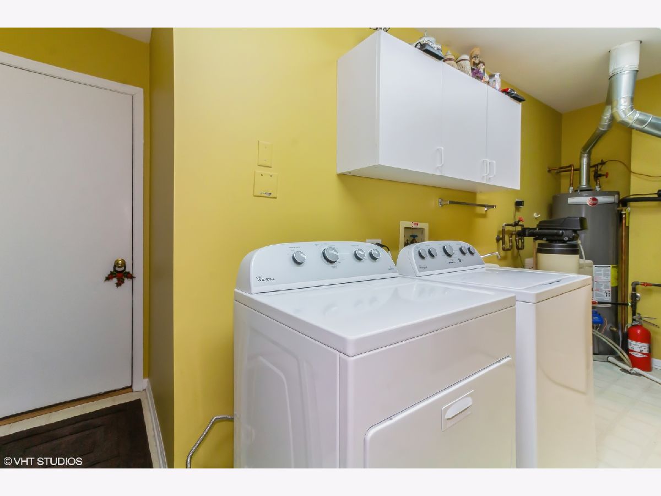

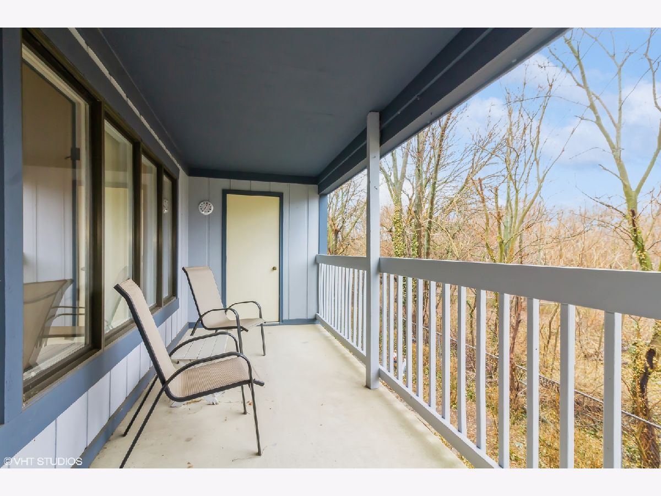
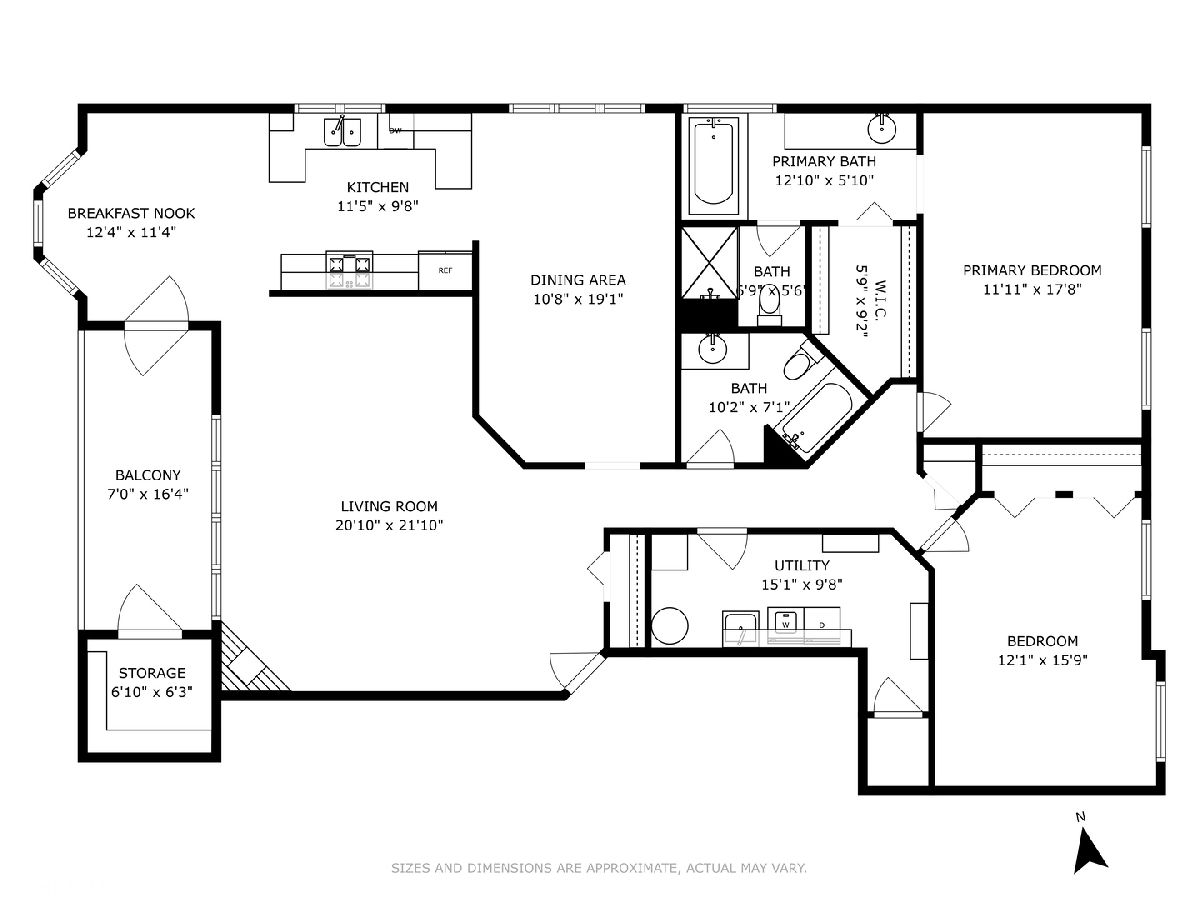
Room Specifics
Total Bedrooms: 2
Bedrooms Above Ground: 2
Bedrooms Below Ground: 0
Dimensions: —
Floor Type: —
Full Bathrooms: 2
Bathroom Amenities: Whirlpool,Separate Shower
Bathroom in Basement: 0
Rooms: —
Basement Description: —
Other Specifics
| 2 | |
| — | |
| — | |
| — | |
| — | |
| COMMON | |
| — | |
| — | |
| — | |
| — | |
| Not in DB | |
| — | |
| — | |
| — | |
| — |
Tax History
| Year | Property Taxes |
|---|---|
| 2016 | $2,641 |
| 2025 | $2,952 |
Contact Agent
Nearby Similar Homes
Nearby Sold Comparables
Contact Agent
Listing Provided By
Baird & Warner

