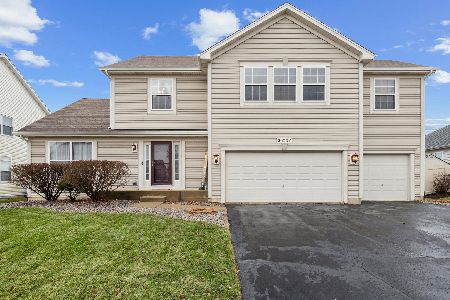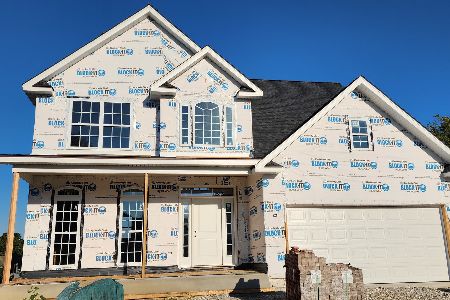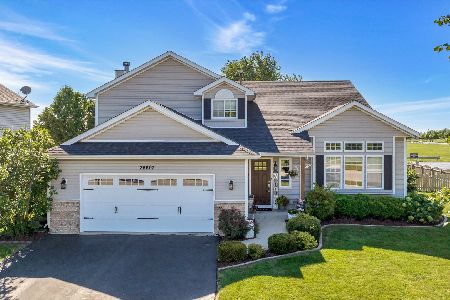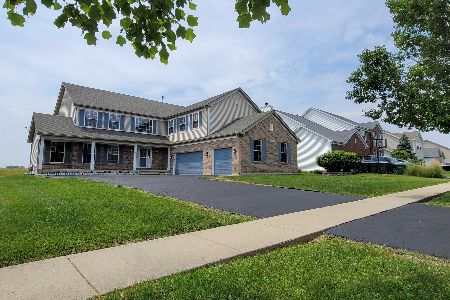26345 Silver Stream Drive, Channahon, Illinois 60410
$450,000
|
Sold
|
|
| Status: | Closed |
| Sqft: | 3,042 |
| Cost/Sqft: | $153 |
| Beds: | 4 |
| Baths: | 3 |
| Year Built: | 2006 |
| Property Taxes: | $11,194 |
| Days On Market: | 213 |
| Lot Size: | 0,45 |
Description
Welcome to this beautiful 4-bedroom, 2.1-bathroom, 3-car tandem garage home in the highly desirable Ravine Woods Subdivision located in the award-winning Channahon School District! Nestled on a spacious corner lot with an expansive yard, this home offers 3,042 sq. ft. of living space, plus a finished basement! This home features both a formal living room and dining room, providing ample space for all your entertaining needs. The spacious kitchen is complete with all appliances, a tile backsplash, a large island, and a lovely dinette area, offering an effortless flow into the inviting family room, which features a wood-burning fireplace. Next to the kitchen, you will find a private office that provides the perfect work-from-home environment. The 2nd floor features a spacious loft, a full bath, four bedrooms with walk-in closets, and a spacious laundry room with cabinets and a utility sink. The primary bedroom boasts a generous walk-in closet complete with closet organizers and an en-suite bathroom with dual sinks, a whirlpool tub, and a stand alone shower. The finished basement includes a pool table and a bar perfect for entertaining family and friends. Step outside to the expansive, stamped patio perfect for hosting gatherings or simply enjoying the outdoors. The backyard features a hot tub, shed, fire-pit, and a fenced-in yard. Notable updates include - roof 5 yrs old, water heater 2 yrs old, HVAC 2 yrs old, bamboo flooring, ceramic tile, 220 amp service. Don't miss your opportunity- schedule your showing today!
Property Specifics
| Single Family | |
| — | |
| — | |
| 2006 | |
| — | |
| — | |
| No | |
| 0.45 |
| Will | |
| — | |
| — / Not Applicable | |
| — | |
| — | |
| — | |
| 12381864 | |
| 0410183050250000 |
Nearby Schools
| NAME: | DISTRICT: | DISTANCE: | |
|---|---|---|---|
|
High School
Minooka Community High School |
111 | Not in DB | |
Property History
| DATE: | EVENT: | PRICE: | SOURCE: |
|---|---|---|---|
| 21 Jul, 2025 | Sold | $450,000 | MRED MLS |
| 30 Jun, 2025 | Under contract | $465,000 | MRED MLS |
| 18 Jun, 2025 | Listed for sale | $465,000 | MRED MLS |
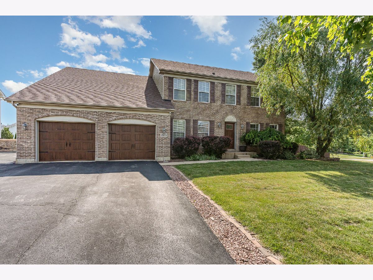
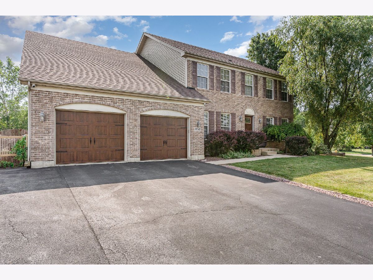
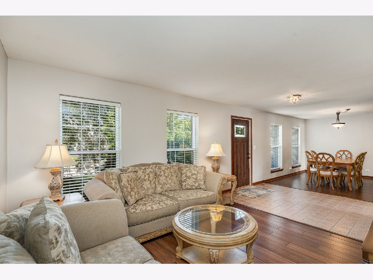
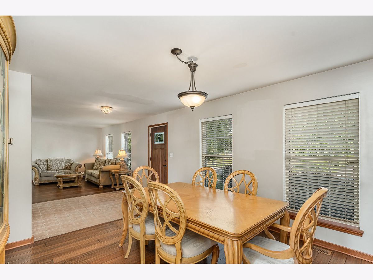
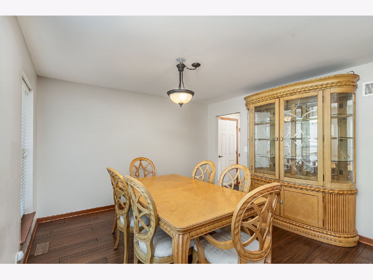
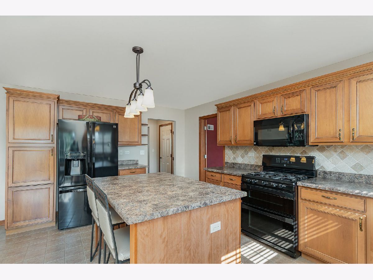
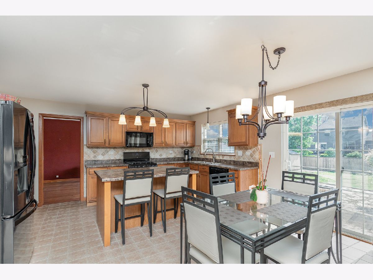
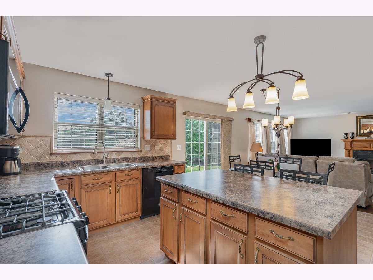
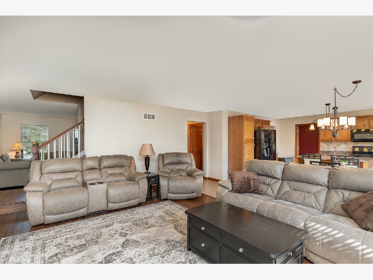
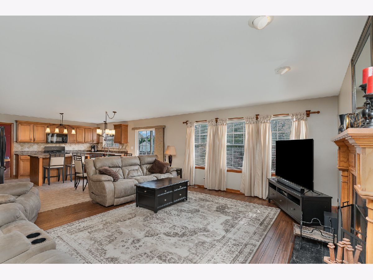
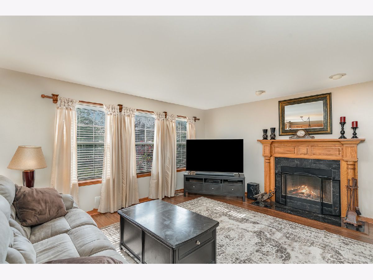
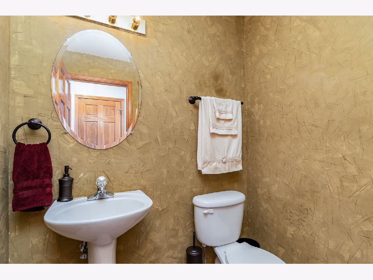
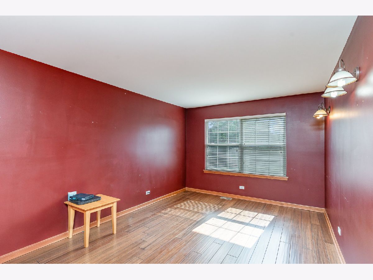
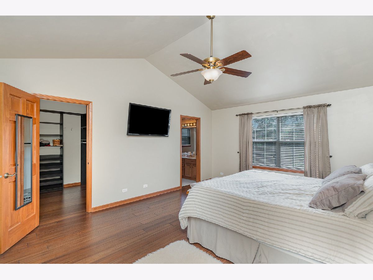
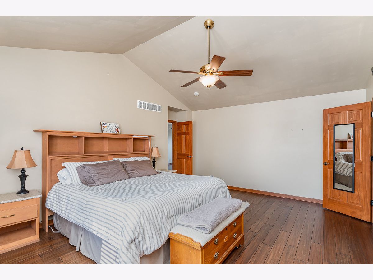
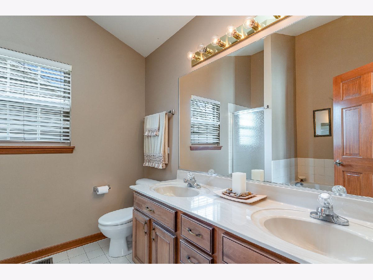
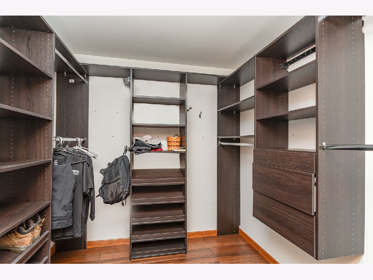
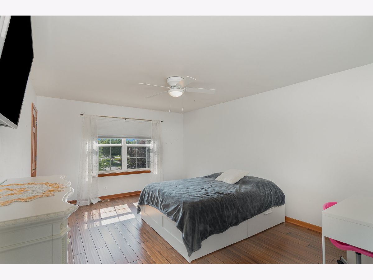
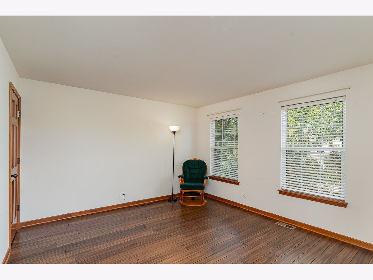
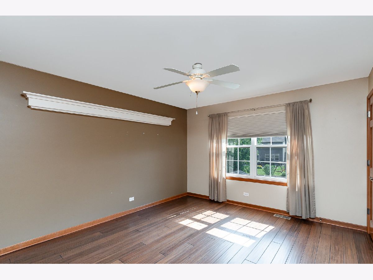
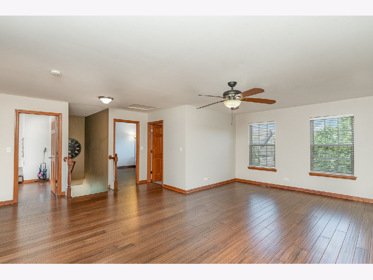
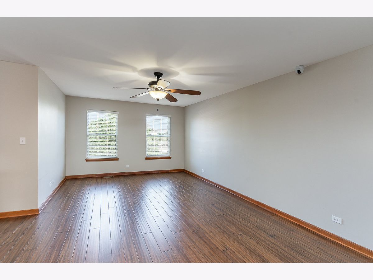
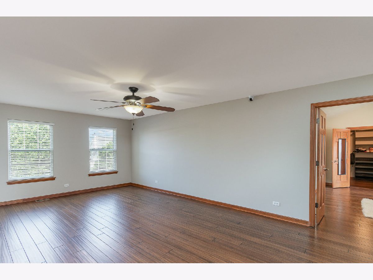
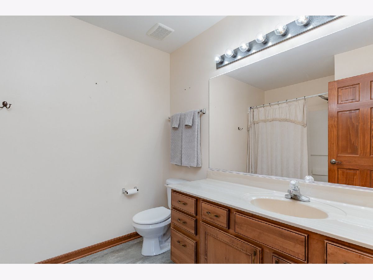
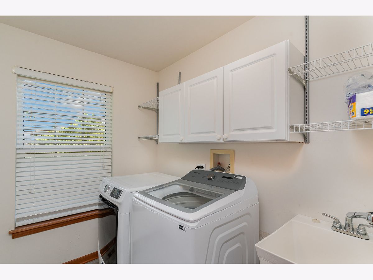
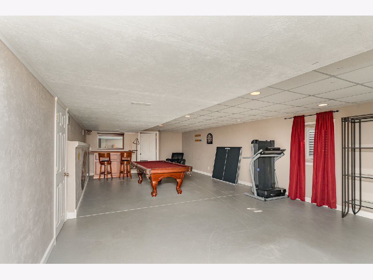
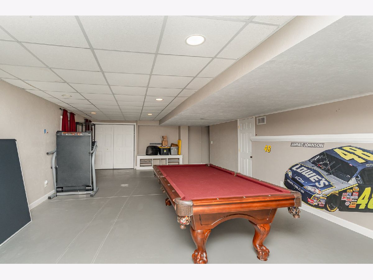
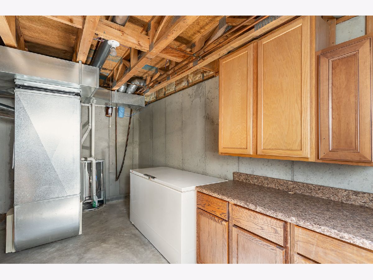
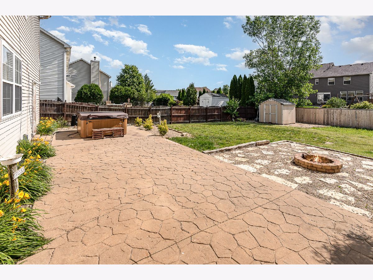
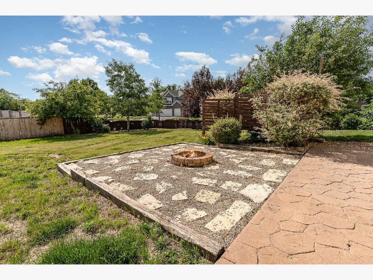
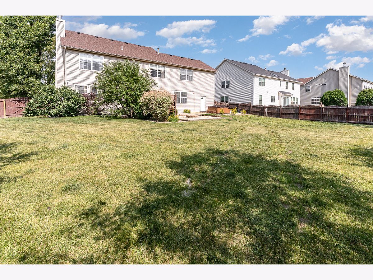
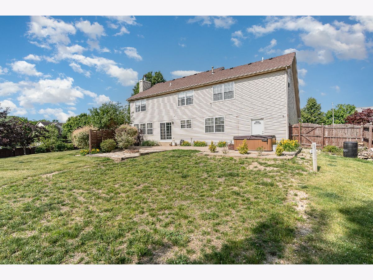
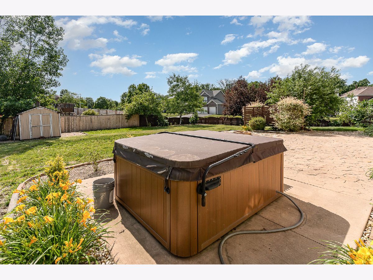
Room Specifics
Total Bedrooms: 4
Bedrooms Above Ground: 4
Bedrooms Below Ground: 0
Dimensions: —
Floor Type: —
Dimensions: —
Floor Type: —
Dimensions: —
Floor Type: —
Full Bathrooms: 3
Bathroom Amenities: —
Bathroom in Basement: 0
Rooms: —
Basement Description: —
Other Specifics
| 3 | |
| — | |
| — | |
| — | |
| — | |
| 172X175X84X150 | |
| — | |
| — | |
| — | |
| — | |
| Not in DB | |
| — | |
| — | |
| — | |
| — |
Tax History
| Year | Property Taxes |
|---|---|
| 2025 | $11,194 |
Contact Agent
Nearby Similar Homes
Nearby Sold Comparables
Contact Agent
Listing Provided By
Goggin Real Estate LLC

