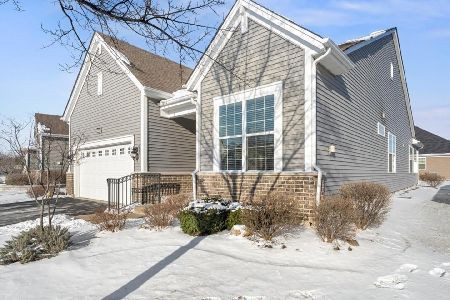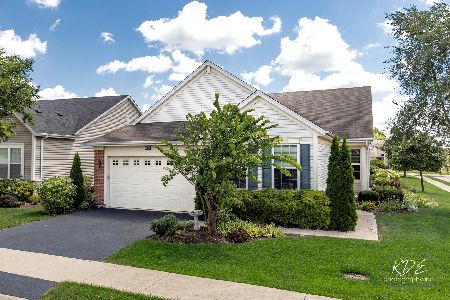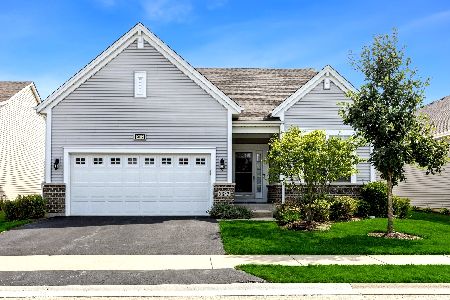2635 Drexel Drive, Naperville, Illinois 60564
$425,000
|
Sold
|
|
| Status: | Closed |
| Sqft: | 1,969 |
| Cost/Sqft: | $227 |
| Beds: | 2 |
| Baths: | 2 |
| Year Built: | 2015 |
| Property Taxes: | $7,630 |
| Days On Market: | 1789 |
| Lot Size: | 0,16 |
Description
RARELY AVAILABLE - MONTE CARLO + DEN + SUN ROOM + BASEMENT - Located @ Carillon Club - Naperville's ONLY 55+ Resort Style Community with ALL the Amenities - This Bright - Sun Filled 2 Bedroom 2-Bath Ranch boasts Vaulted Ceilings & a Fabulous Open Flexible Living floor plan - You'll love the Harwood Floors that seamlessly flow throughout the living space - The GOURMET KITCHEN includes - 42" Cabinets w/Crown-Quartz Countertops - Electric stove (gas line is installed) Breakfast Bar-Pantry Closet & Sunny Breakfast Room - The adjoining Sun Room has loads of Beautiful Windows & leads to a delightful Patio & green space - THIS FLOOR PLAN HAS SO MANY OPTIONS - Master Suite including 3 windows + walk-in closet & Beautiful Ceramic Master Bathroom with Walk-in Shower & Linen Closet. Laundry room / Mud Room Equipped with Electric & Gas Hook ups (W/D NOT included) Glorious & Private 2nd Bedroom on-suite with tandem Bath is Wonderful for Guests - Partial Basement - 2 Car Garage & SO MUCH MORE - This one wont last long - Adult Community, 1 Owner must be 55 yr old.
Property Specifics
| Single Family | |
| — | |
| Ranch | |
| 2015 | |
| Partial | |
| MONTE CARLO | |
| No | |
| 0.16 |
| Will | |
| Carillon Club | |
| 266 / Monthly | |
| Security,Clubhouse,Exercise Facilities,Pool,Lawn Care,Snow Removal | |
| Lake Michigan | |
| Public Sewer | |
| 11015710 | |
| 0701043101110000 |
Property History
| DATE: | EVENT: | PRICE: | SOURCE: |
|---|---|---|---|
| 11 Jun, 2021 | Sold | $425,000 | MRED MLS |
| 18 Apr, 2021 | Under contract | $446,900 | MRED MLS |
| 8 Mar, 2021 | Listed for sale | $446,900 | MRED MLS |
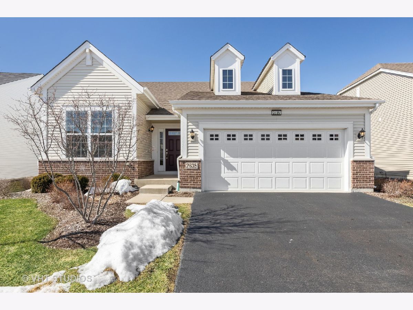
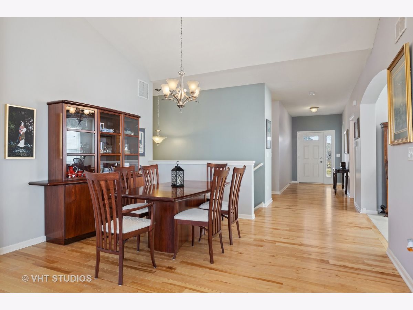
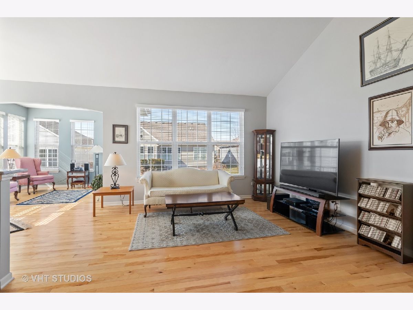
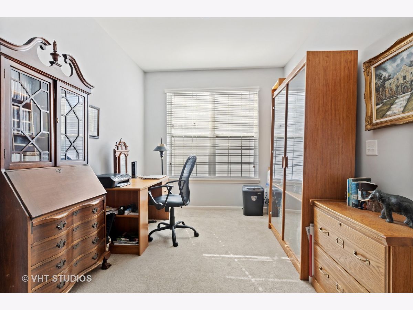
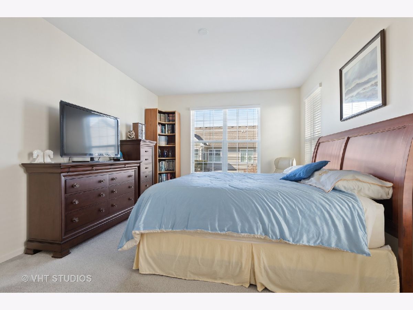
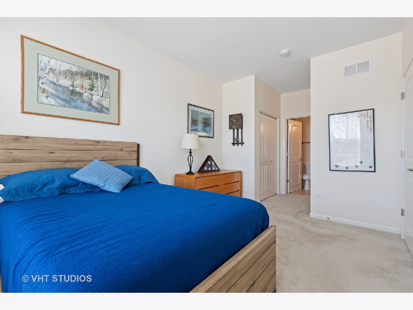
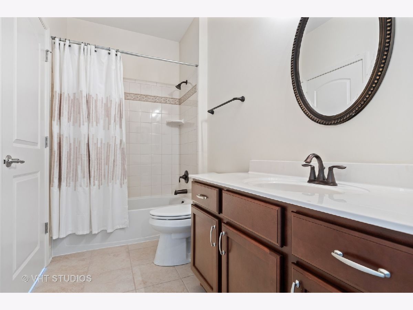
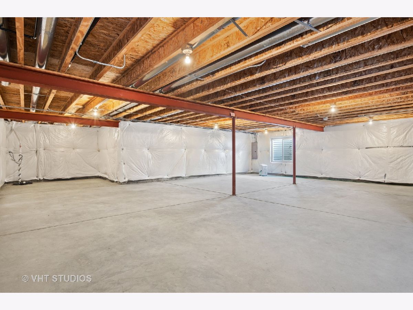
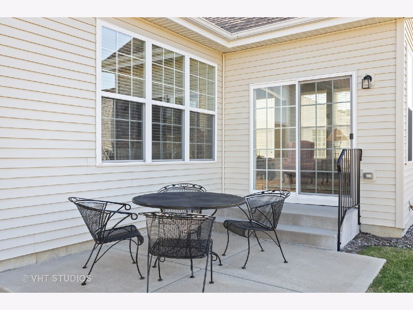
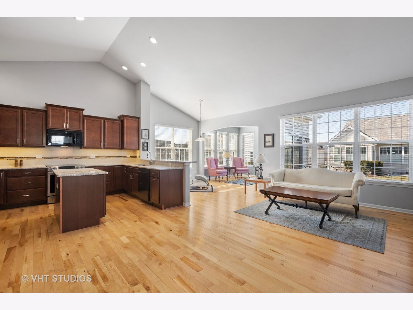
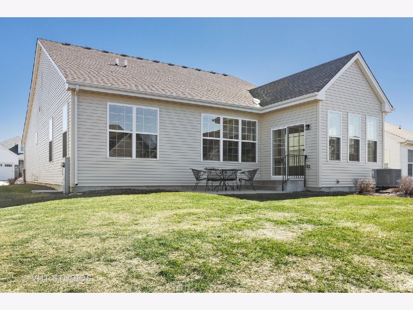
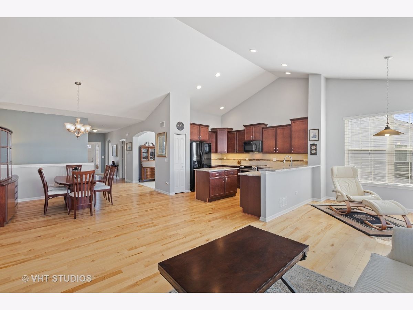
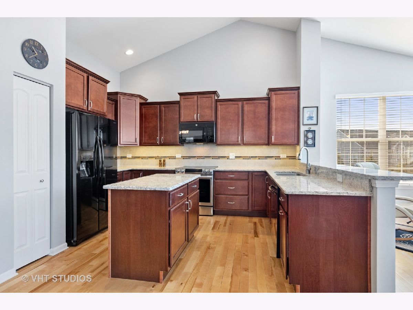
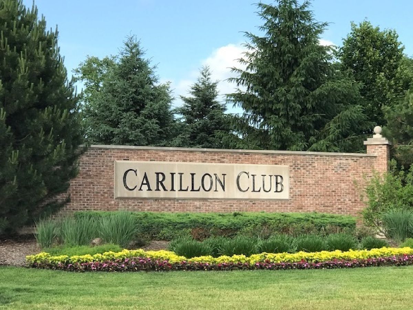
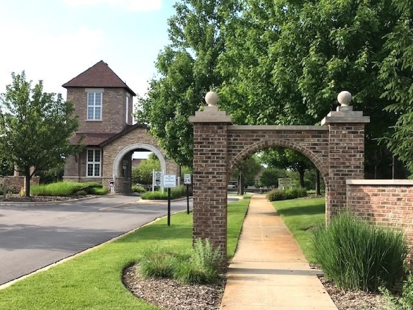
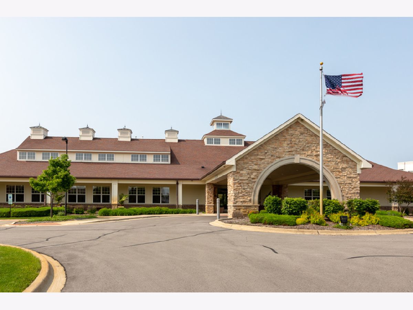
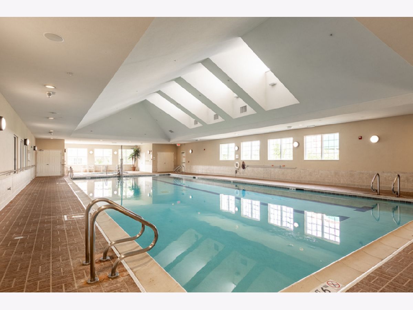
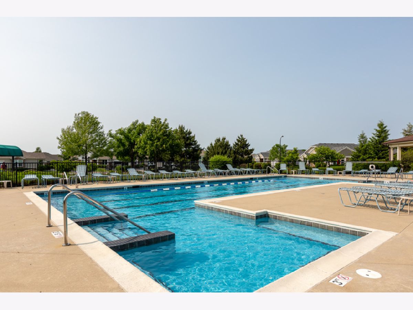
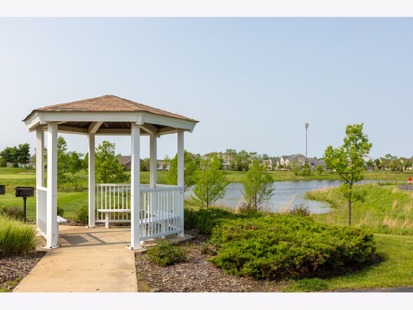
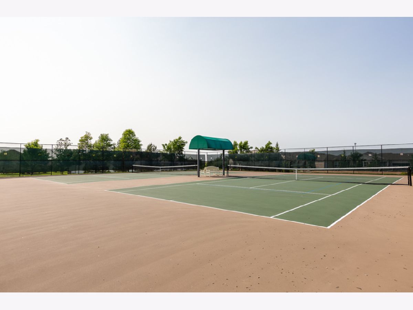
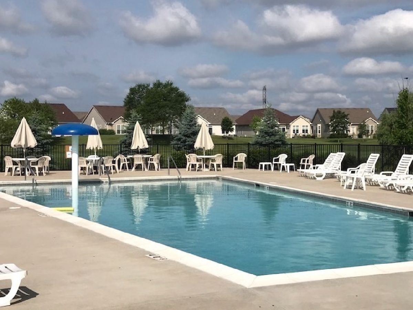
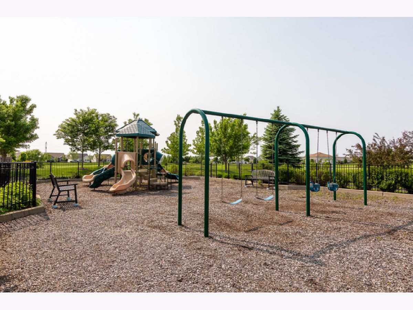
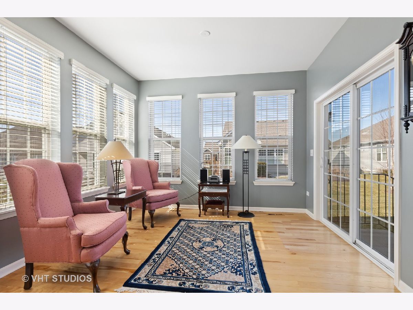
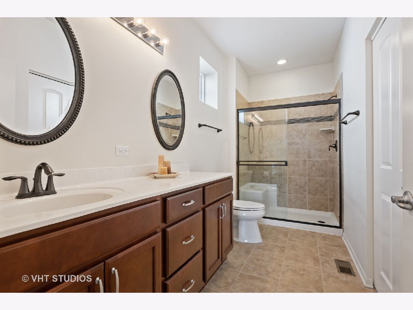
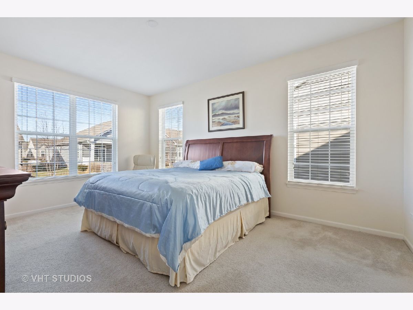
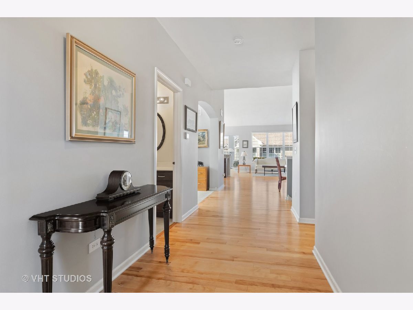
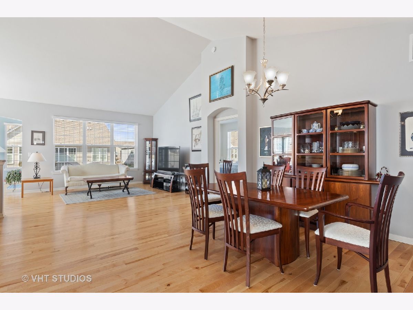
Room Specifics
Total Bedrooms: 2
Bedrooms Above Ground: 2
Bedrooms Below Ground: 0
Dimensions: —
Floor Type: Carpet
Full Bathrooms: 2
Bathroom Amenities: —
Bathroom in Basement: 0
Rooms: Eating Area,Den,Heated Sun Room
Basement Description: Unfinished
Other Specifics
| 2 | |
| Concrete Perimeter | |
| Asphalt | |
| Brick Paver Patio, Storms/Screens | |
| Irregular Lot,Landscaped,Park Adjacent | |
| 119X51X121X67 | |
| Unfinished | |
| Full | |
| Vaulted/Cathedral Ceilings, Hardwood Floors, First Floor Bedroom, First Floor Laundry, First Floor Full Bath, Walk-In Closet(s) | |
| Range, Microwave, Dishwasher, Refrigerator, Disposal | |
| Not in DB | |
| Clubhouse, Park, Pool, Tennis Court(s), Lake, Curbs, Gated, Sidewalks, Street Lights, Street Paved | |
| — | |
| — | |
| — |
Tax History
| Year | Property Taxes |
|---|---|
| 2021 | $7,630 |
Contact Agent
Nearby Similar Homes
Nearby Sold Comparables
Contact Agent
Listing Provided By
Baird & Warner

