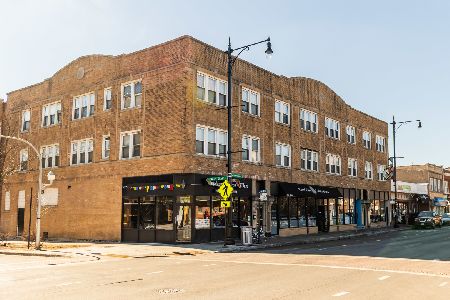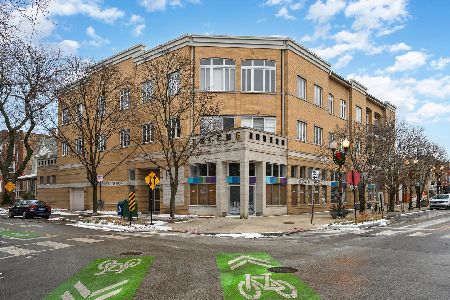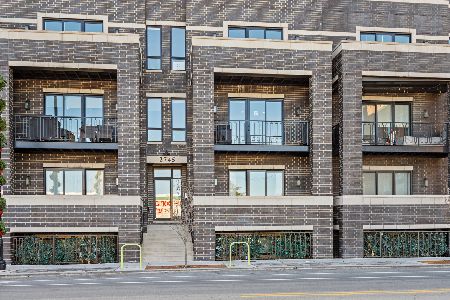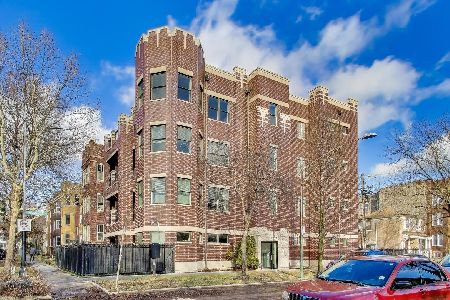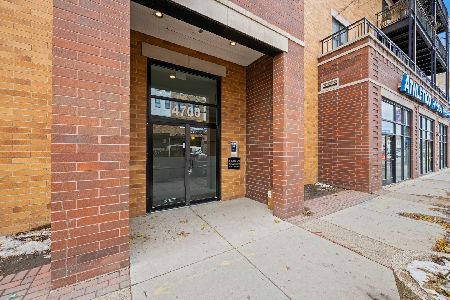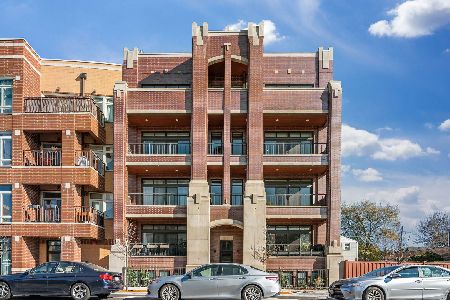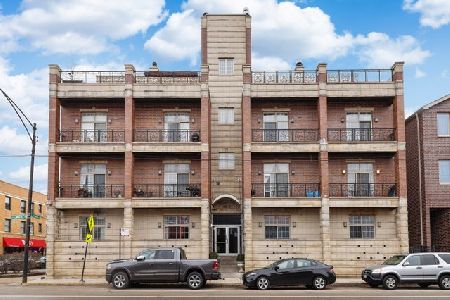2635 Lawrence Avenue, Lincoln Square, Chicago, Illinois 60625
$360,000
|
Sold
|
|
| Status: | Closed |
| Sqft: | 1,700 |
| Cost/Sqft: | $218 |
| Beds: | 2 |
| Baths: | 2 |
| Year Built: | 2006 |
| Property Taxes: | $5,405 |
| Days On Market: | 3277 |
| Lot Size: | 0,00 |
Description
Walk into this huge 2 bedroom, 2 bathroom condo in an elevator building and you'll find beautiful hardwood floors throughout. Offering an open floor plan, you'll love the spacious layout! The kitchen features stainless steel appliances complete with wine fridge, granite counters, extensive cabinet space and a pantry. The dining room and living room flow off the kitchen, offering a fireplace and access to private front deck. A massive master suite offers great closet space and master bathroom with large Jacuzzi tub, dual sinks and steam shower. A second bedroom offers access to the private front deck and is located next to the second bathroom with Jacuzzi tub and dual sinks. You'll also find in-unit laundry and the entire unit is wired for surround sound. The building also features a large shared rooftop space with great views, patio seating and a grill, along with bike storage. Walk to everything Lincoln Square location! Garage parking included. Don't miss this fantastic property!
Property Specifics
| Condos/Townhomes | |
| 4 | |
| — | |
| 2006 | |
| None | |
| — | |
| No | |
| — |
| Cook | |
| — | |
| 296 / Monthly | |
| Water,Parking,Insurance,Scavenger | |
| Lake Michigan | |
| Public Sewer | |
| 09495668 | |
| 13132020381008 |
Property History
| DATE: | EVENT: | PRICE: | SOURCE: |
|---|---|---|---|
| 29 Mar, 2017 | Sold | $360,000 | MRED MLS |
| 16 Feb, 2017 | Under contract | $370,000 | MRED MLS |
| 6 Feb, 2017 | Listed for sale | $370,000 | MRED MLS |
| 9 Apr, 2021 | Sold | $380,000 | MRED MLS |
| 16 Feb, 2021 | Under contract | $380,000 | MRED MLS |
| — | Last price change | $395,000 | MRED MLS |
| 7 Jan, 2021 | Listed for sale | $395,000 | MRED MLS |
Room Specifics
Total Bedrooms: 2
Bedrooms Above Ground: 2
Bedrooms Below Ground: 0
Dimensions: —
Floor Type: Hardwood
Full Bathrooms: 2
Bathroom Amenities: Whirlpool,Separate Shower,Steam Shower,Double Sink,Soaking Tub
Bathroom in Basement: 0
Rooms: No additional rooms
Basement Description: None
Other Specifics
| 1 | |
| Concrete Perimeter | |
| — | |
| Balcony, Roof Deck, Storms/Screens, End Unit | |
| Common Grounds,Landscaped | |
| COMMON | |
| — | |
| Full | |
| Elevator, Hardwood Floors, Laundry Hook-Up in Unit | |
| Range, Microwave, Dishwasher, Refrigerator, Washer, Dryer, Disposal, Stainless Steel Appliance(s), Wine Refrigerator | |
| Not in DB | |
| — | |
| — | |
| Bike Room/Bike Trails, Elevator(s), Sundeck, Security Door Lock(s), Service Elevator(s) | |
| Wood Burning, Gas Starter |
Tax History
| Year | Property Taxes |
|---|---|
| 2017 | $5,405 |
| 2021 | $6,851 |
Contact Agent
Nearby Similar Homes
Nearby Sold Comparables
Contact Agent
Listing Provided By
Coldwell Banker Residential

