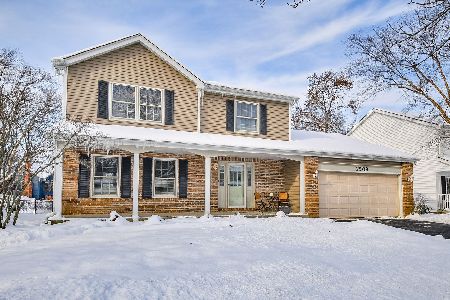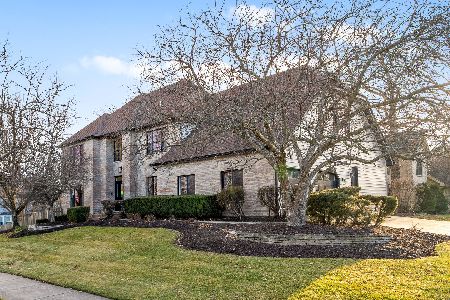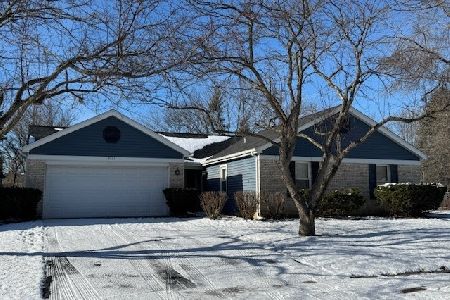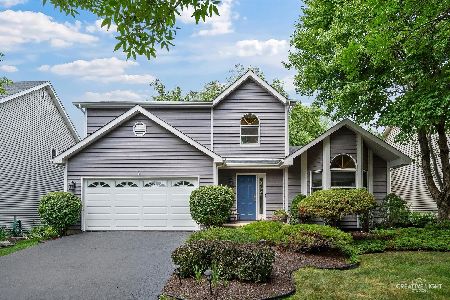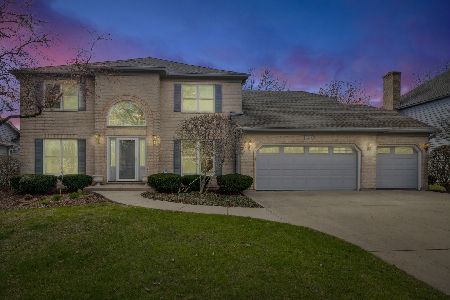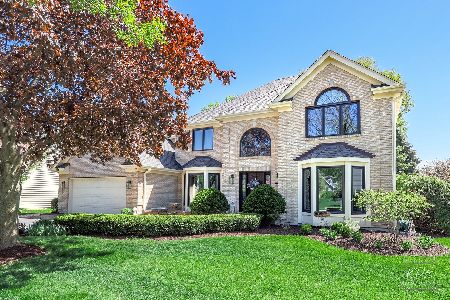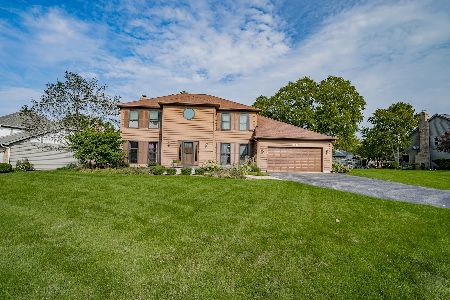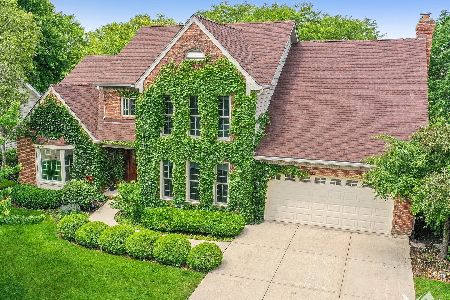2635 Newport Drive, Naperville, Illinois 60565
$635,000
|
Sold
|
|
| Status: | Closed |
| Sqft: | 3,347 |
| Cost/Sqft: | $182 |
| Beds: | 5 |
| Baths: | 3 |
| Year Built: | 1991 |
| Property Taxes: | $11,392 |
| Days On Market: | 1586 |
| Lot Size: | 0,26 |
Description
MULTIPLE OFFERS RECEIVED. HIGHEST AND BEST DUE Sunday September 19 6PM. Welcome to this beautiful 5 bedroom, 2.5 bathroom home in the desired Knoch Knolls Subdivision! Enjoy the outdoors with the oversized front patio and three car garage. This home beams with natural light and beauty! Hardwood floors, crown molding, and neutral colors throughout the home. Combination living and dining room provides plenty of space for hosting. Main floor office is perfect for working from home. Kitchen features white cabinets, stainless steel appliances, granite countertops, recessed lighting, walk-in pantry and huge island. Cathedral ceiling family room with welcoming fireplace and skylights. First floor laundry. Owner's suite with tray ceiling, large walk-in closet, and owner's bathroom with whirlpool tub, standing shower, and double sink vanity. Four additional bedrooms on the second level have ceiling fans and easy access to the additional bathroom. Basement with two hosting areas, workout room and large storage room. Amazing fenced backyard oasis with oversized deck, additional brick paver patio, and wood burning fire-pit. No backyard neighbors! Award winning Naperville School District 204: Spring Brook Elementary, Gordon Gregory Middle, and Neuqua Valley High School! Enjoy the amazing close-distance amenities of Knoch Knolls Nature Preserve, Keller's Farmstand, shopping and restaurants. Porch and Driveway: 2012, Fire Pit and Landscape Brick: 2018, Brick paver patio: 2021, Furnace and AC: 2008, Furnace Updated:2016, A/C Updated:2018,Exterior Paint: 2019, Interior Paint:2020, Master Bath Remodel:2020, Windows: 2008 LIFETIME Warranty, Appliances:2010
Property Specifics
| Single Family | |
| — | |
| — | |
| 1991 | |
| Full | |
| — | |
| No | |
| 0.26 |
| Will | |
| Knoch Knolls | |
| 75 / Annual | |
| Other | |
| Lake Michigan | |
| Public Sewer | |
| 11212805 | |
| 0701014020020000 |
Nearby Schools
| NAME: | DISTRICT: | DISTANCE: | |
|---|---|---|---|
|
Grade School
Spring Brook Elementary School |
204 | — | |
|
Middle School
Gregory Middle School |
204 | Not in DB | |
|
High School
Neuqua Valley High School |
204 | Not in DB | |
Property History
| DATE: | EVENT: | PRICE: | SOURCE: |
|---|---|---|---|
| 5 Nov, 2021 | Sold | $635,000 | MRED MLS |
| 19 Sep, 2021 | Under contract | $610,000 | MRED MLS |
| 16 Sep, 2021 | Listed for sale | $610,000 | MRED MLS |
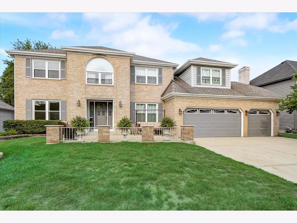
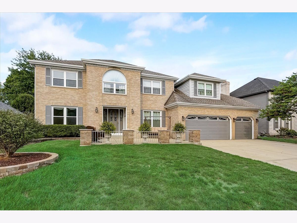
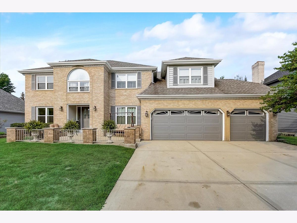
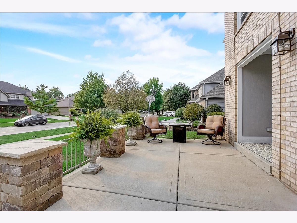
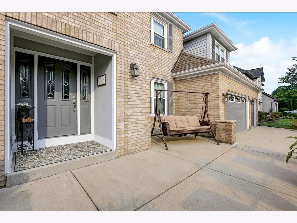

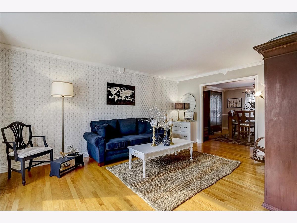

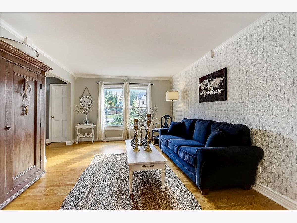
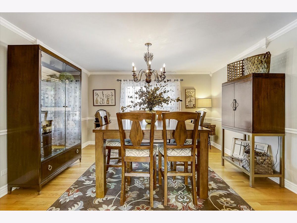

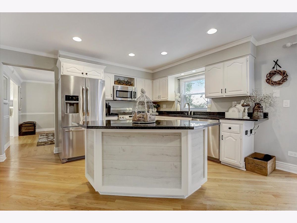
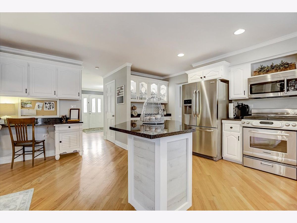
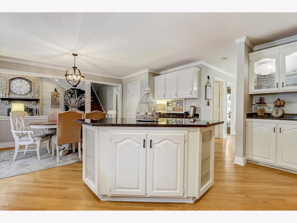
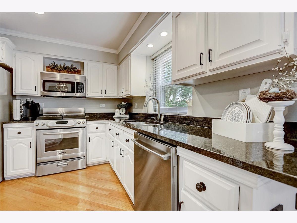
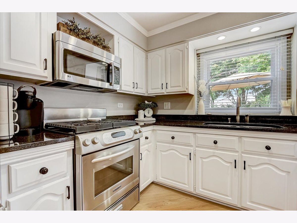
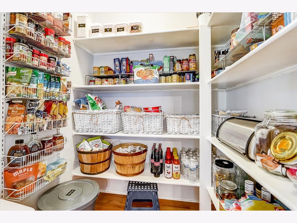
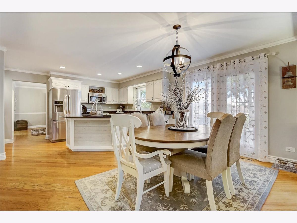
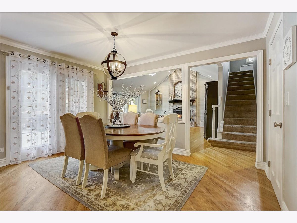
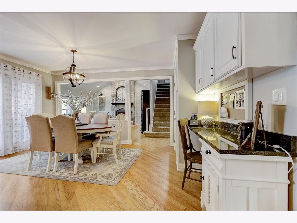
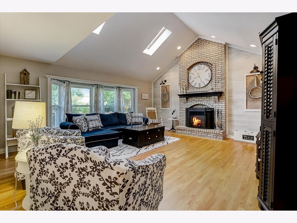
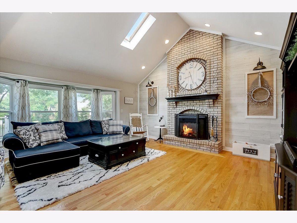

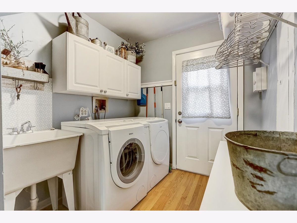
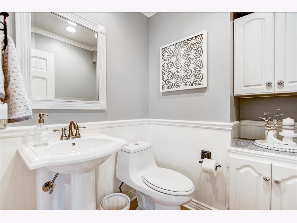
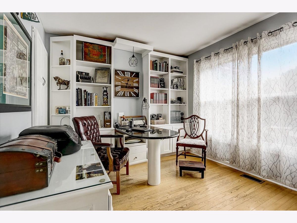
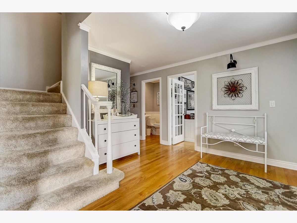
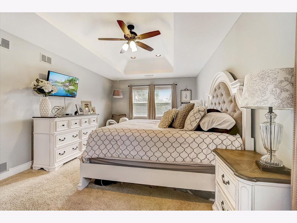
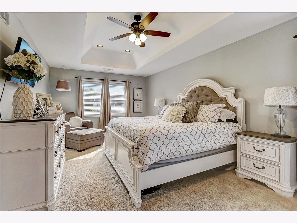
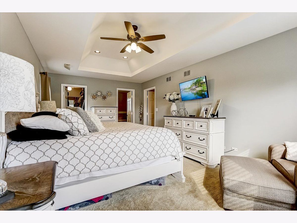
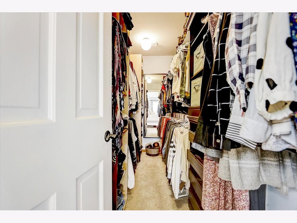
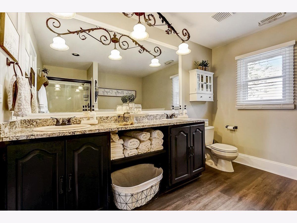
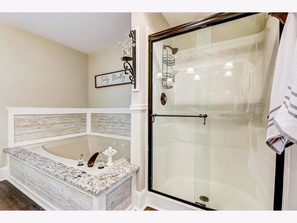
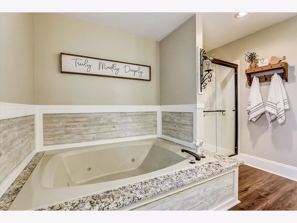

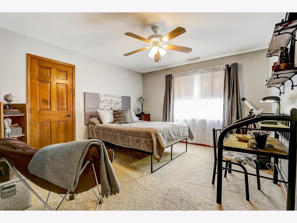
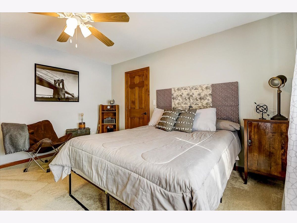
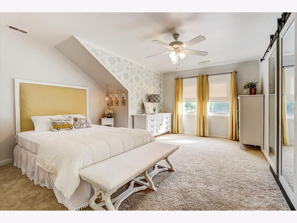
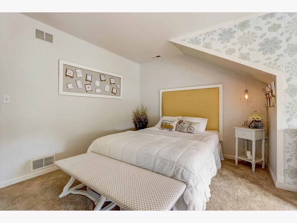
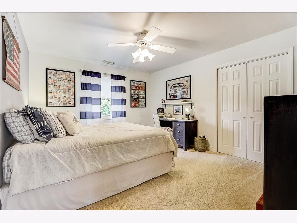
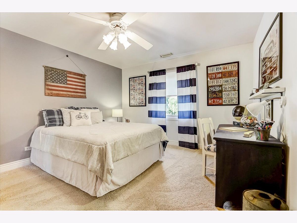
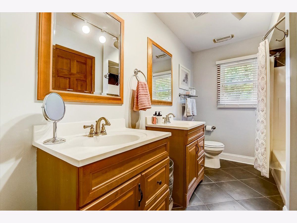

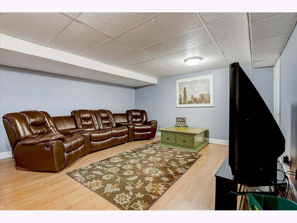
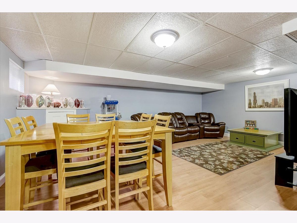
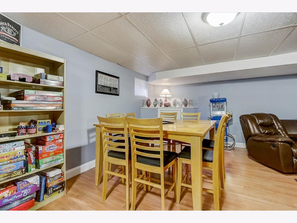
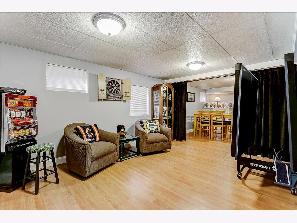
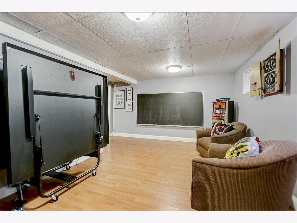
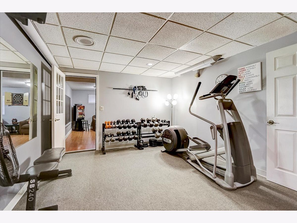
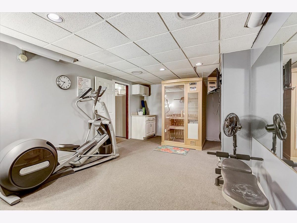
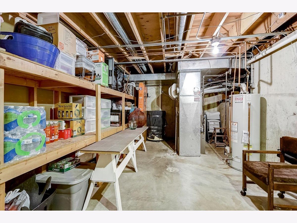

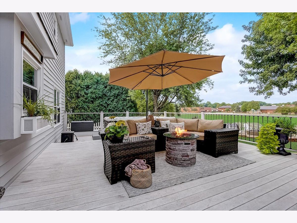
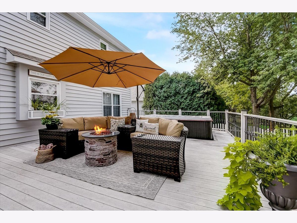
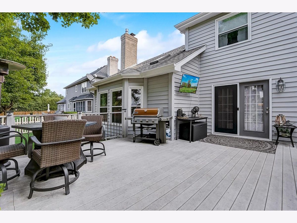
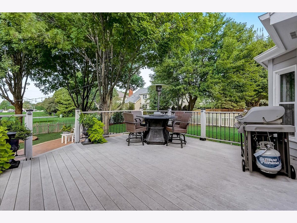
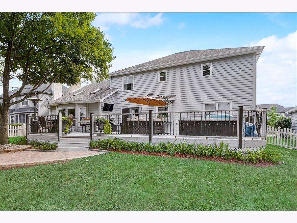
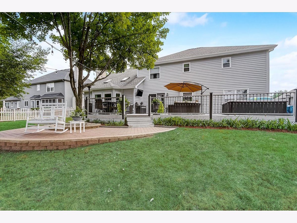
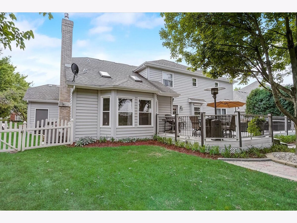
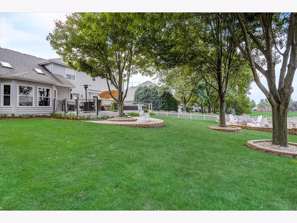
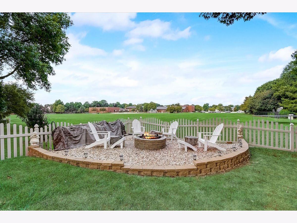
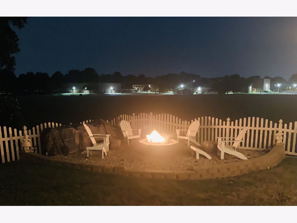
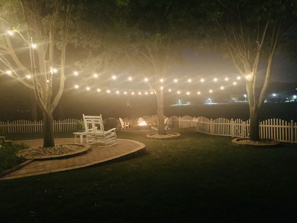
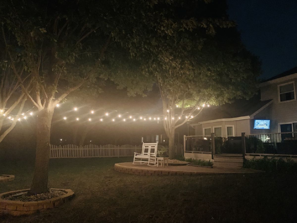
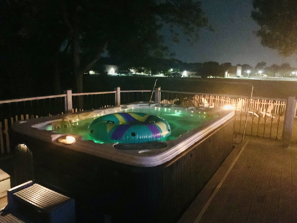
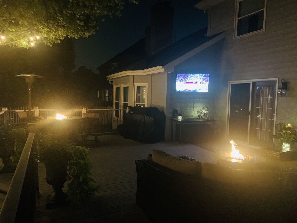
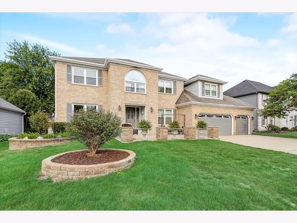
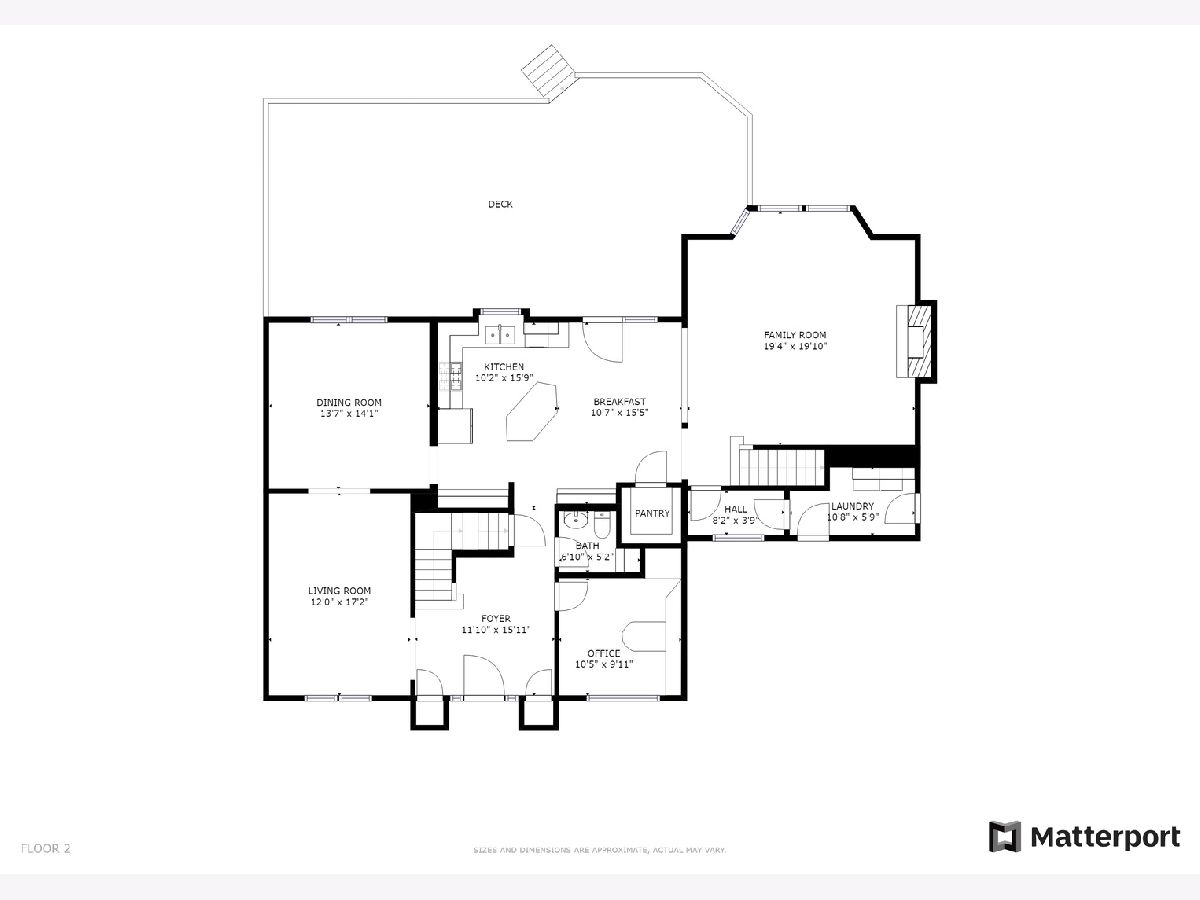
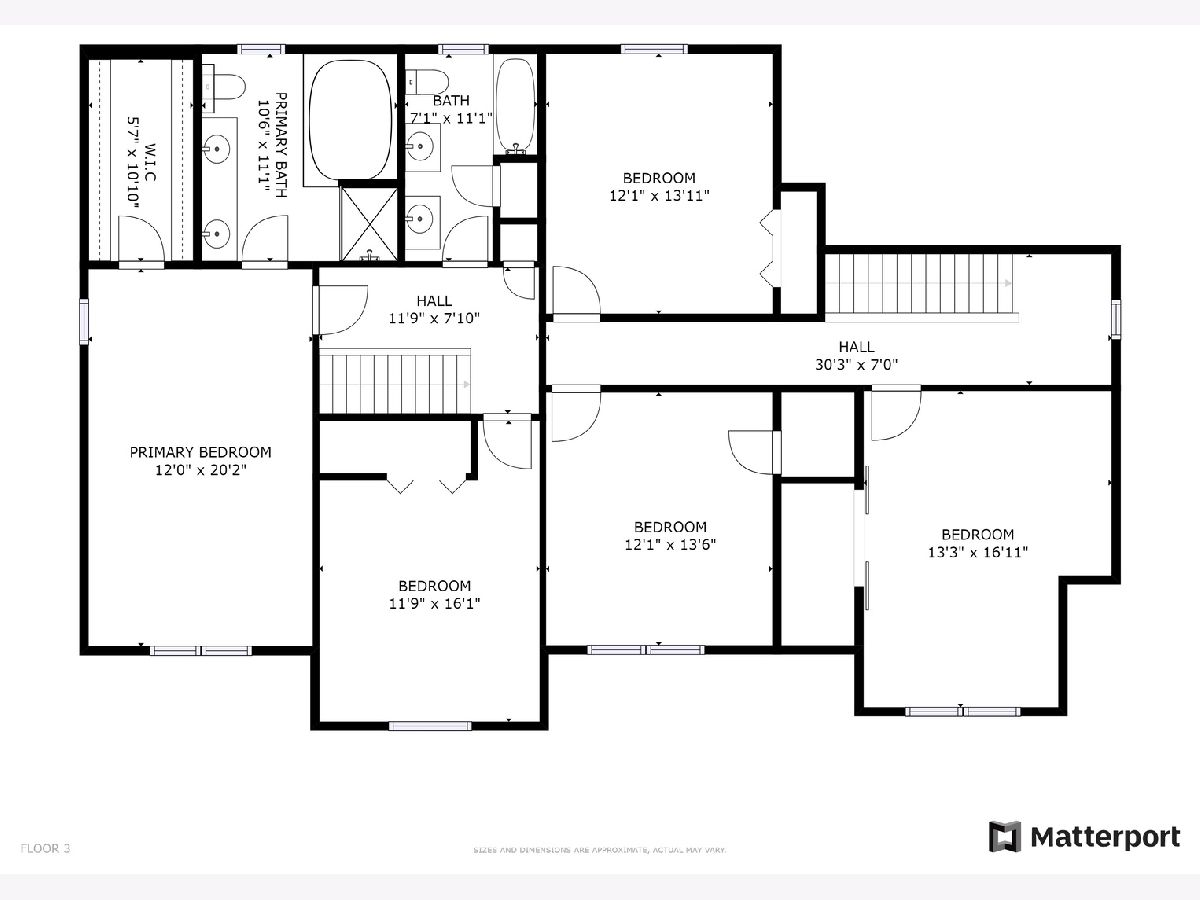
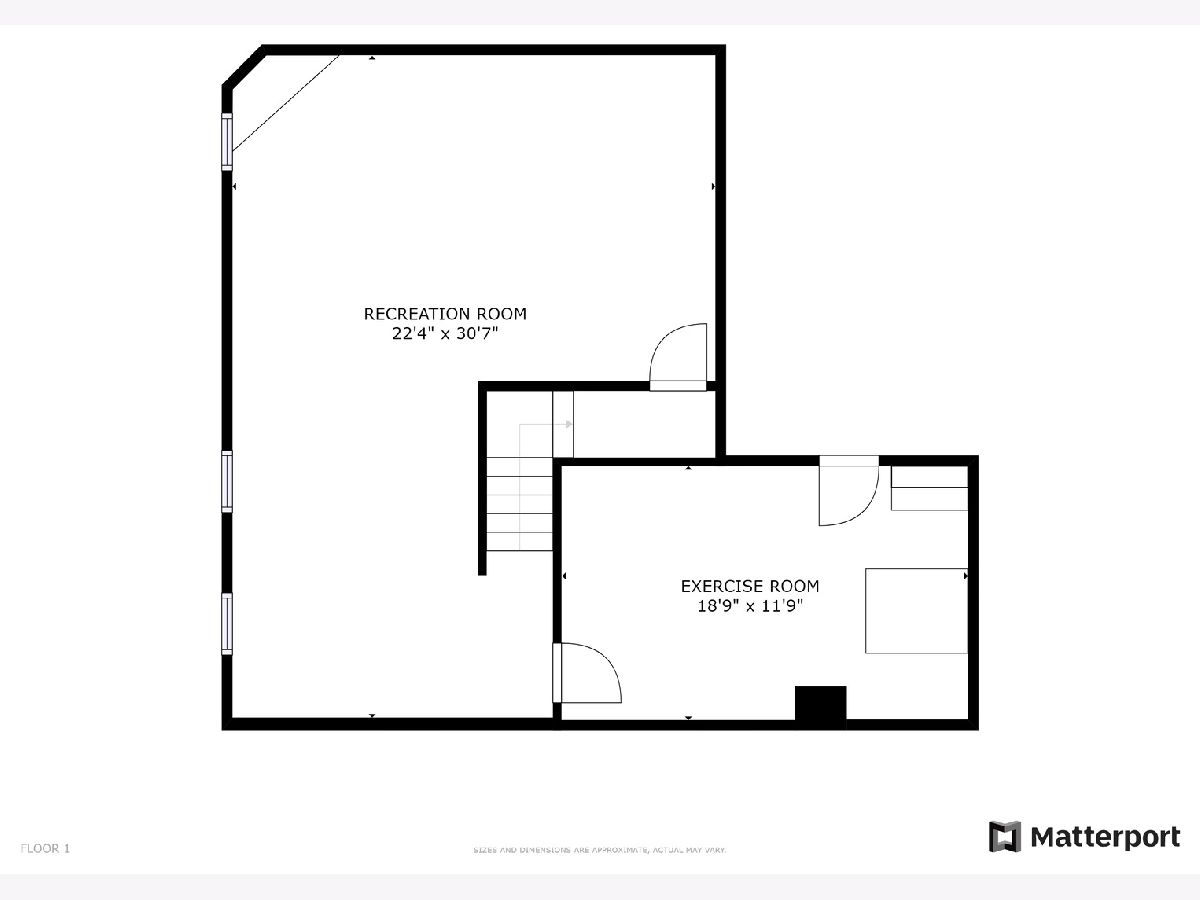
Room Specifics
Total Bedrooms: 5
Bedrooms Above Ground: 5
Bedrooms Below Ground: 0
Dimensions: —
Floor Type: Carpet
Dimensions: —
Floor Type: Carpet
Dimensions: —
Floor Type: Carpet
Dimensions: —
Floor Type: —
Full Bathrooms: 3
Bathroom Amenities: Whirlpool,Separate Shower,Double Sink,Full Body Spray Shower,Soaking Tub
Bathroom in Basement: 0
Rooms: Bedroom 5,Walk In Closet,Foyer,Breakfast Room,Office,Recreation Room,Exercise Room
Basement Description: Finished,Crawl
Other Specifics
| 3 | |
| — | |
| Concrete | |
| Deck, Patio, Porch, Hot Tub, Storms/Screens, Fire Pit | |
| — | |
| 11325.6 | |
| Unfinished | |
| Full | |
| Vaulted/Cathedral Ceilings, Skylight(s), Sauna/Steam Room, Hardwood Floors, Wood Laminate Floors, First Floor Laundry, First Floor Full Bath, Built-in Features, Walk-In Closet(s) | |
| Range, Microwave, Dishwasher, High End Refrigerator, Freezer, Disposal | |
| Not in DB | |
| Clubhouse, Park, Pool, Tennis Court(s), Curbs, Sidewalks, Street Lights, Street Paved | |
| — | |
| — | |
| Wood Burning, Gas Log, Gas Starter |
Tax History
| Year | Property Taxes |
|---|---|
| 2021 | $11,392 |
Contact Agent
Nearby Similar Homes
Nearby Sold Comparables
Contact Agent
Listing Provided By
Redfin Corporation

