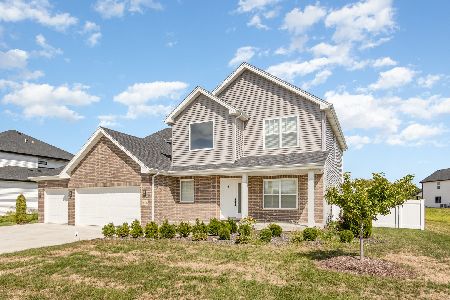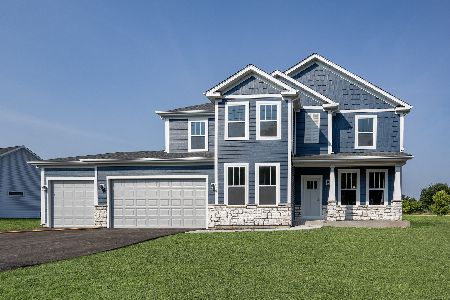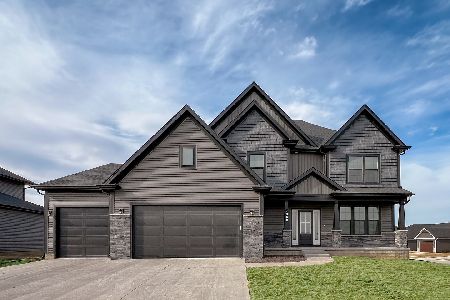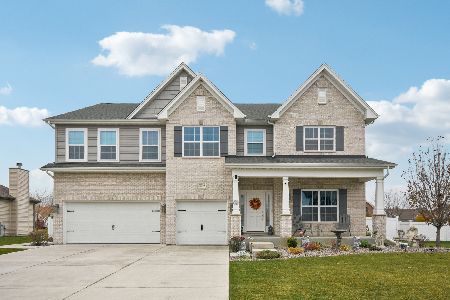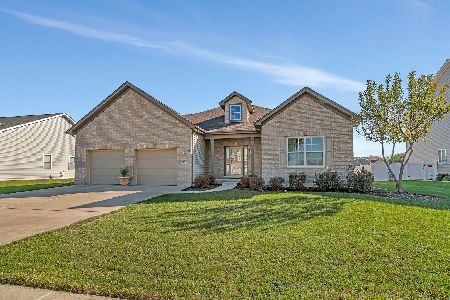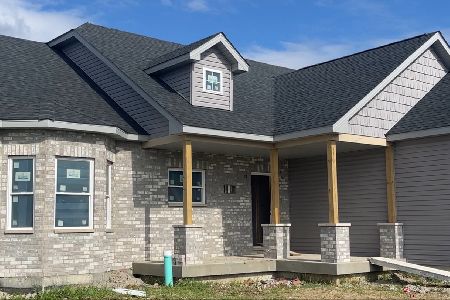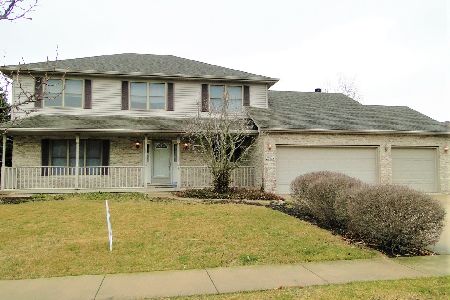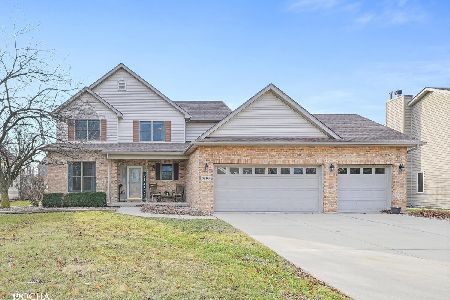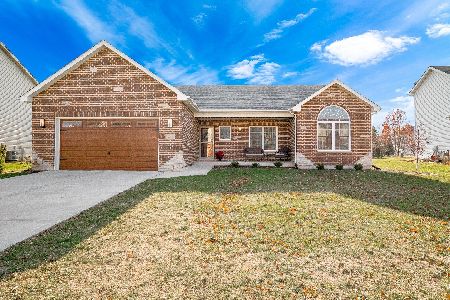26353 Jacob Drive, Channahon, Illinois 60410
$435,000
|
Sold
|
|
| Status: | Closed |
| Sqft: | 3,138 |
| Cost/Sqft: | $132 |
| Beds: | 5 |
| Baths: | 4 |
| Year Built: | 2005 |
| Property Taxes: | $8,642 |
| Days On Market: | 1690 |
| Lot Size: | 0,29 |
Description
Prepare to be impressed! This gorgeous, luxury custom built home is located in Channahon's highly desirable Highland subdivision. This 5 bedroom, 3.5 bath has been well-maintained by its original owner | Beautiful gourmet kitchen with custom cabinets, granite counter tops accompanied by ceramic backsplash, center island, and stainless steel appliances | Oversized white trim and doors, unique ceiling design in every room with gleaming hardwood flooring throughout | Dramatic two-story family room with floor to ceiling windows and a cozy wood burning gas fireplace | Main floor bedroom/office has coffered ceiling, wainscoting, and private exterior door which leads to a brick paver patio & hot tub | The luxurious master bedroom suite includes a tray ceiling, gas fireplace, spacious 16 x 11 walk-in glam closet/dressing room. The master is adjoined with a master bath en-suite featuring a whirlpool tub, separate shower with seating and dual sink vanity | All four bedrooms are all generous in size with closet organizers, one of which includes a full private bath | 1st floor laundry room off the kitchen| Full, unfinished basement with roughed-in plumbing ready for your finishing touch | Three-car garage with built in cabinets | Large concrete patio overlooking the well manicured and professionally landscaped yard that is fully shaded by mid afternoon. Recent updates include new roof (2021), hot-tub (2015), hot water heater (2019), carpet (2019), and sump pump (2016). SIMPLY STUNNING!
Property Specifics
| Single Family | |
| — | |
| — | |
| 2005 | |
| Full | |
| — | |
| No | |
| 0.29 |
| Grundy | |
| — | |
| 75 / Annual | |
| None | |
| Public | |
| Public Sewer | |
| 11109164 | |
| 0325203018 |
Nearby Schools
| NAME: | DISTRICT: | DISTANCE: | |
|---|---|---|---|
|
High School
Minooka Community High School |
111 | Not in DB | |
Property History
| DATE: | EVENT: | PRICE: | SOURCE: |
|---|---|---|---|
| 8 Jul, 2021 | Sold | $435,000 | MRED MLS |
| 6 Jun, 2021 | Under contract | $414,900 | MRED MLS |
| 3 Jun, 2021 | Listed for sale | $414,900 | MRED MLS |
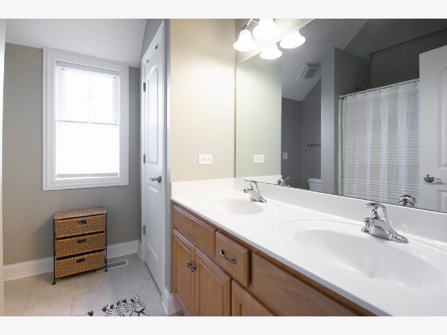
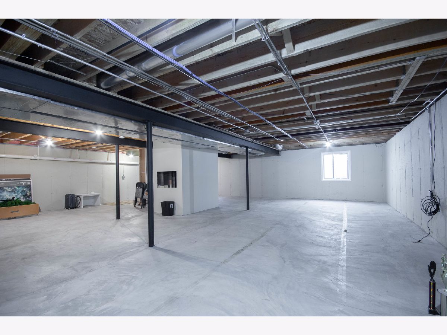
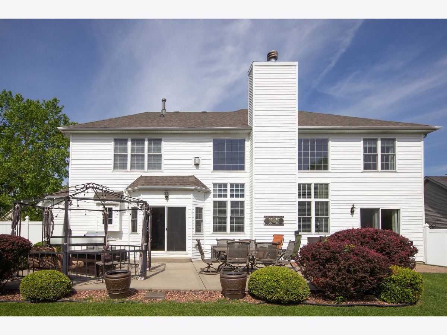
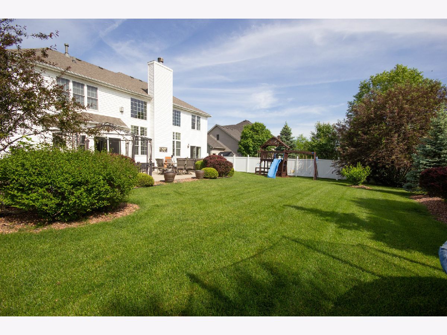
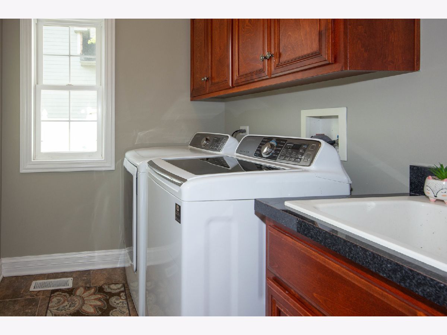
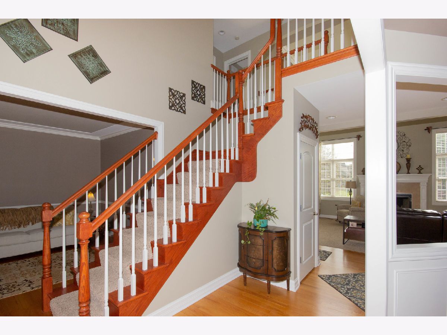
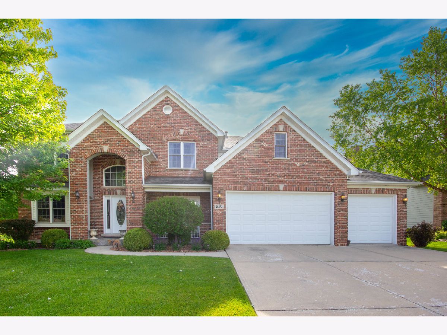
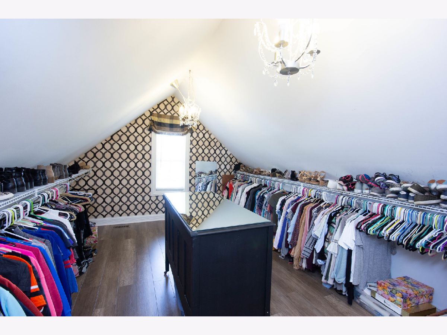
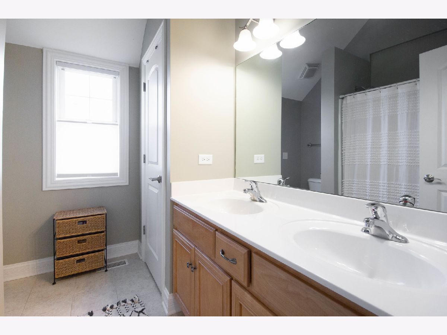
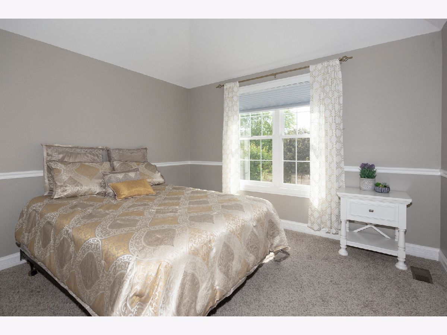
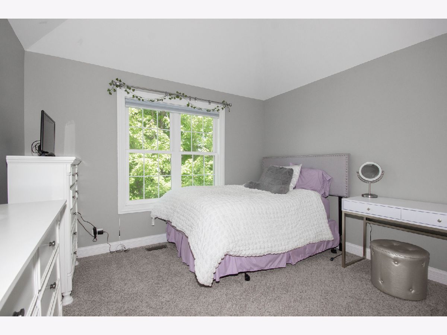
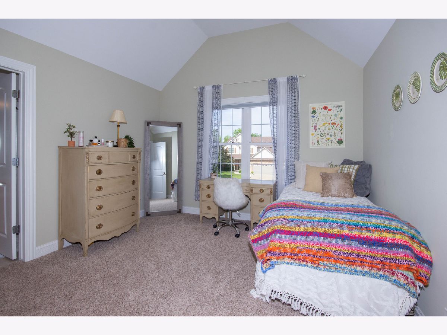
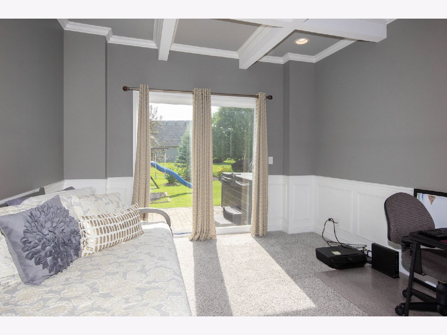
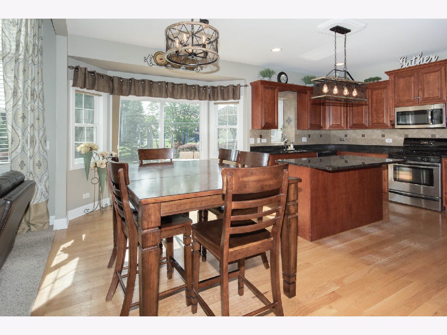
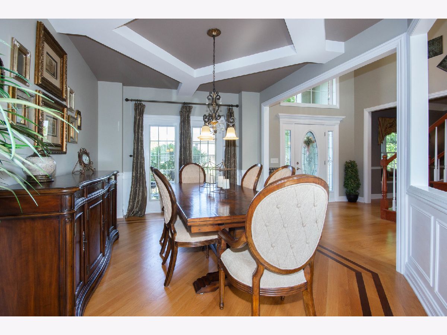
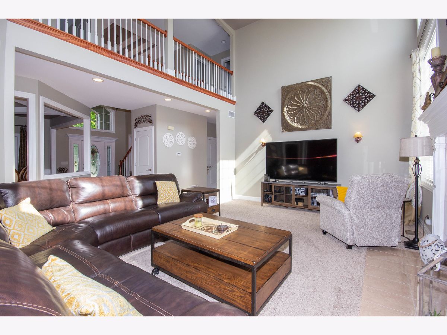
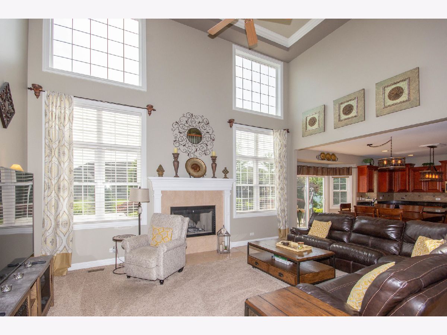
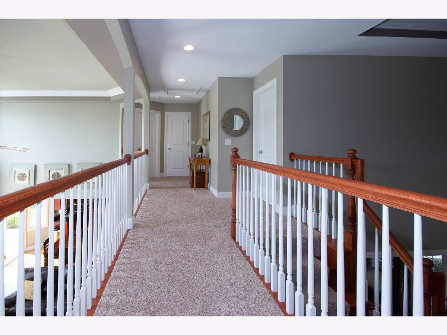
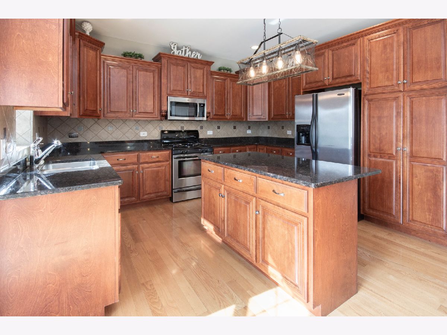
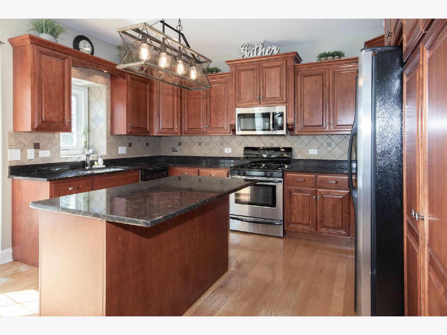
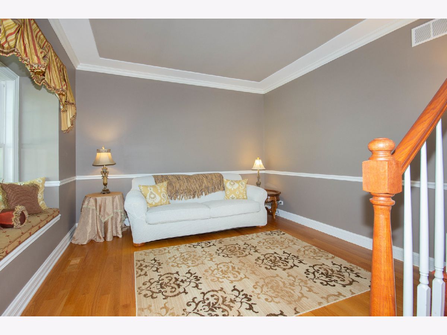
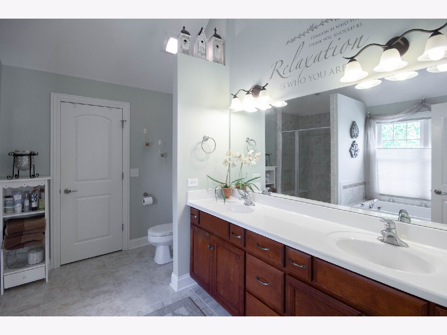
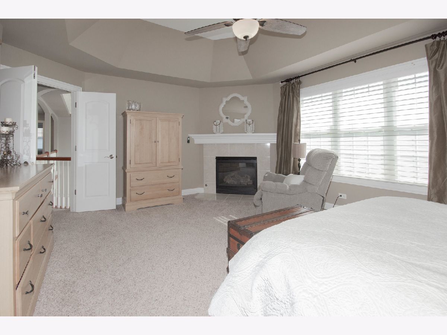
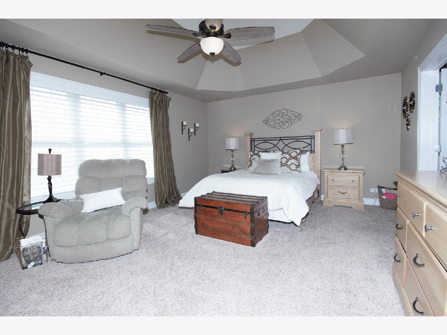
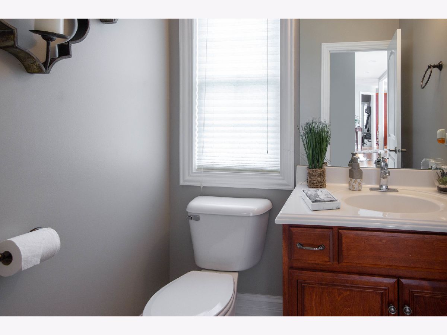
Room Specifics
Total Bedrooms: 5
Bedrooms Above Ground: 5
Bedrooms Below Ground: 0
Dimensions: —
Floor Type: Carpet
Dimensions: —
Floor Type: Carpet
Dimensions: —
Floor Type: Carpet
Dimensions: —
Floor Type: —
Full Bathrooms: 4
Bathroom Amenities: Whirlpool,Separate Shower,Double Sink
Bathroom in Basement: 0
Rooms: Bedroom 5
Basement Description: Unfinished,Bathroom Rough-In
Other Specifics
| 3 | |
| Concrete Perimeter | |
| — | |
| Patio, Porch, Hot Tub, Brick Paver Patio, Storms/Screens | |
| Landscaped,Partial Fencing | |
| 91.5 X 140 | |
| — | |
| Full | |
| Hardwood Floors, First Floor Bedroom, First Floor Laundry, Walk-In Closet(s), Coffered Ceiling(s), Granite Counters | |
| Range, Microwave, Dishwasher, Refrigerator, Disposal, Stainless Steel Appliance(s), Range Hood | |
| Not in DB | |
| Park, Curbs, Sidewalks, Street Lights, Street Paved | |
| — | |
| — | |
| Wood Burning, Gas Starter |
Tax History
| Year | Property Taxes |
|---|---|
| 2021 | $8,642 |
Contact Agent
Nearby Similar Homes
Nearby Sold Comparables
Contact Agent
Listing Provided By
Goggin Real Estate LLC

