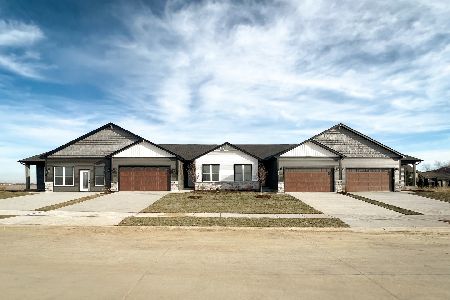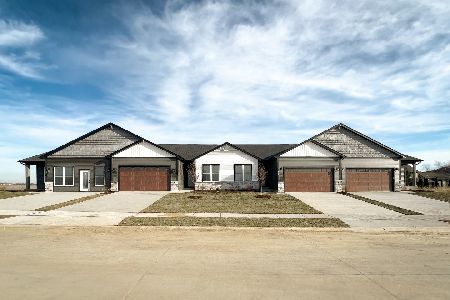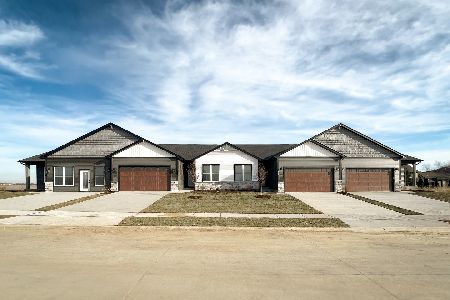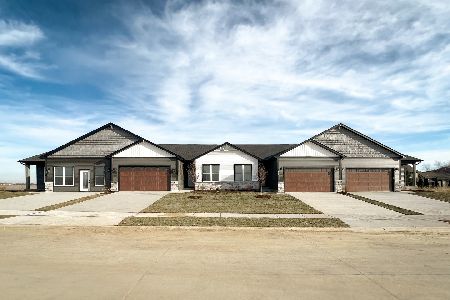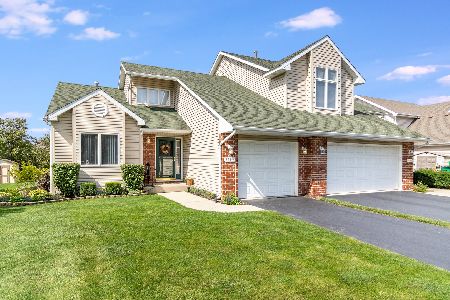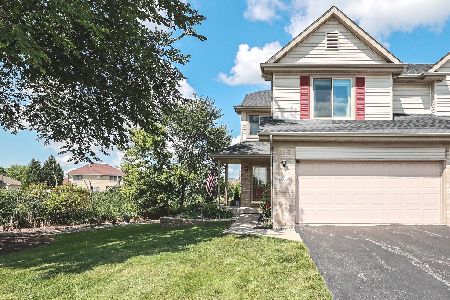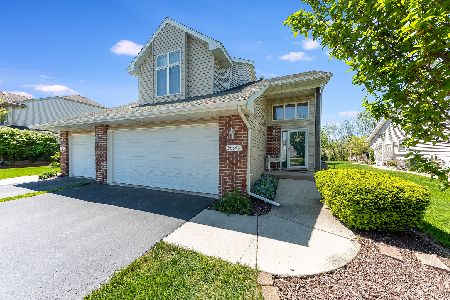26356 Evergreen Lane, Channahon, Illinois 60410
$215,500
|
Sold
|
|
| Status: | Closed |
| Sqft: | 1,863 |
| Cost/Sqft: | $116 |
| Beds: | 2 |
| Baths: | 2 |
| Year Built: | 2001 |
| Property Taxes: | $4,943 |
| Days On Market: | 2406 |
| Lot Size: | 0,00 |
Description
Beautiful 2-story updated duplex nestled in nature! Desirable McKinley Oaks Subdivision offers a wide open gorgeous floor plan, 1863 sq. ft., freshly painted, with elongated foyer, vaulted ceilings and finished walkout lower level backing to conservation nature reserve area with 2 bedrooms & 2 full baths. Foyer with hardwood laminate flooring leads to hardwood staircase on main level with large living room and over sized kitchen with hardwood flooring, table space, corian counters, breakfast bar, pantry, SS appliances and access to outdoor deck. 2nd level with brand new carpeting offers loft overlooking living room, huge master bedroom with spacious walk-in closet, shared full bath and 2nd bedroom. Finished English lower level walk out to patio with hardwood laminate has family room, full bath, laundry/mechanical room & crawl access. Fabulous backyard w/shed to enjoy the serenity, wildlife and entertaining. Channahon/Minooka schools & award winning park district! Home Warranty!
Property Specifics
| Condos/Townhomes | |
| 2 | |
| — | |
| 2001 | |
| — | |
| — | |
| No | |
| — |
| Will | |
| Mckinley Oaks | |
| 0 / Not Applicable | |
| — | |
| — | |
| — | |
| 10420551 | |
| 0410301010040000 |
Nearby Schools
| NAME: | DISTRICT: | DISTANCE: | |
|---|---|---|---|
|
Middle School
Channahon Junior High School |
17 | Not in DB | |
|
High School
Minooka Community High School |
111 | Not in DB | |
Property History
| DATE: | EVENT: | PRICE: | SOURCE: |
|---|---|---|---|
| 16 Aug, 2019 | Sold | $215,500 | MRED MLS |
| 12 Jul, 2019 | Under contract | $215,500 | MRED MLS |
| 17 Jun, 2019 | Listed for sale | $215,500 | MRED MLS |
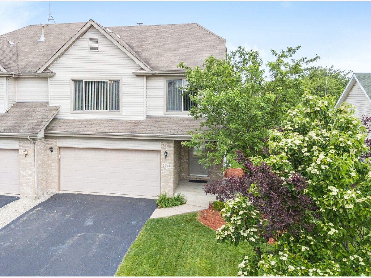
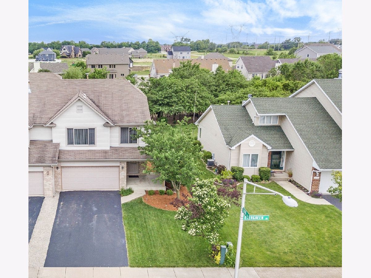
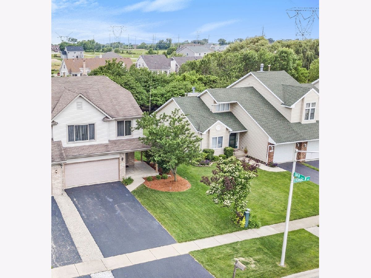
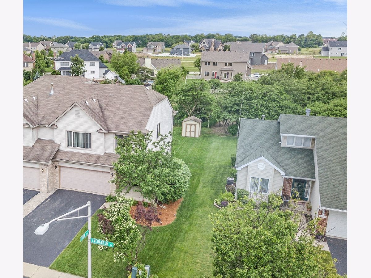
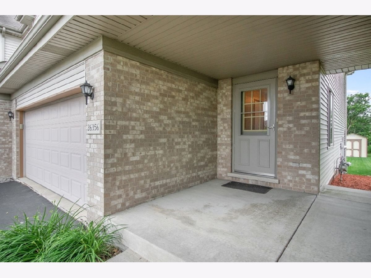
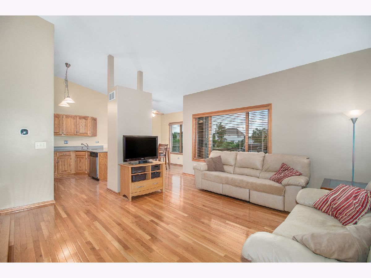
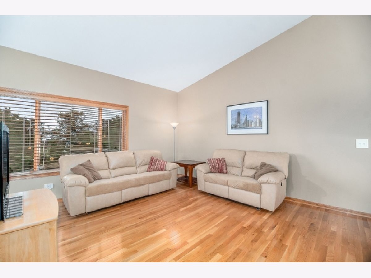
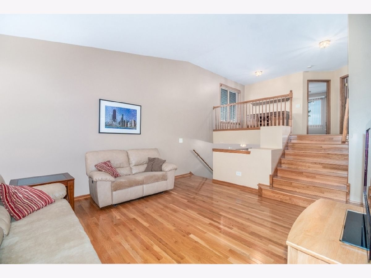
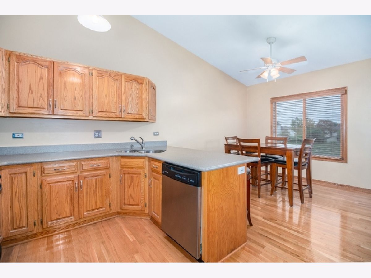
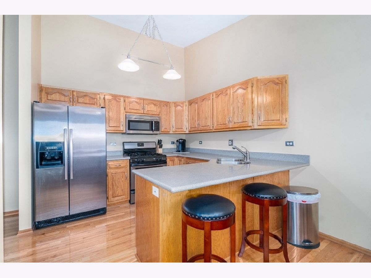

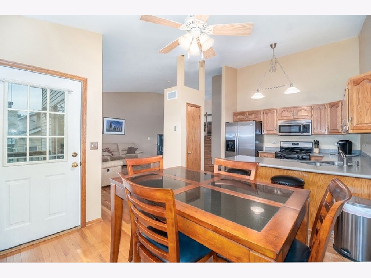
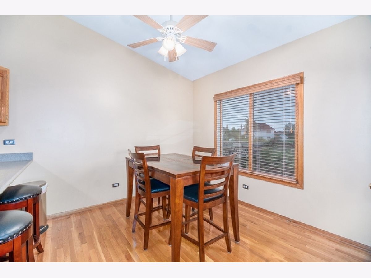
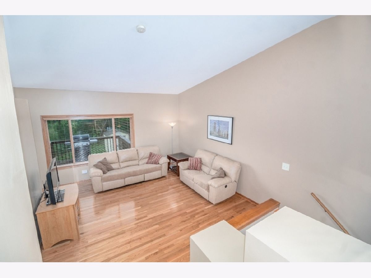
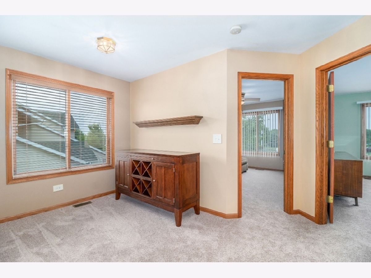
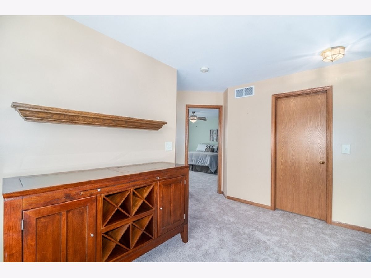
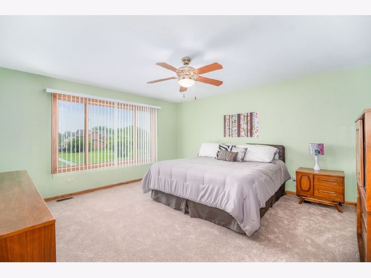

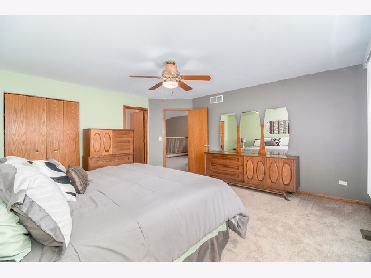
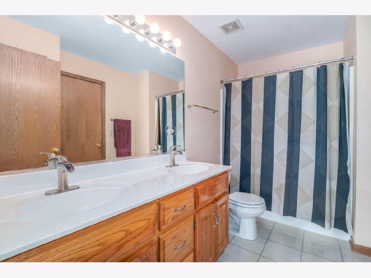
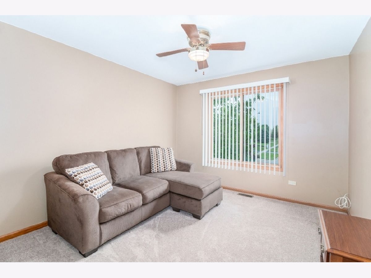
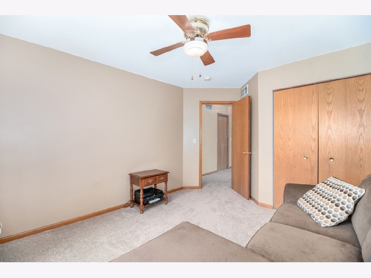
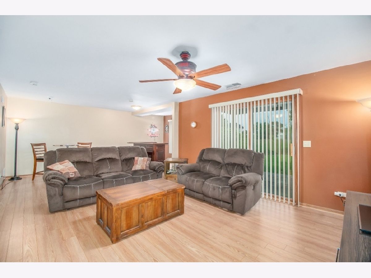
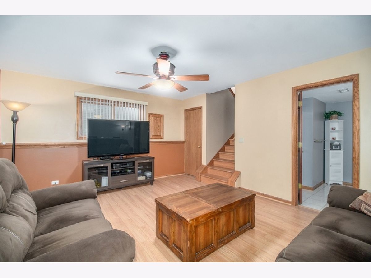
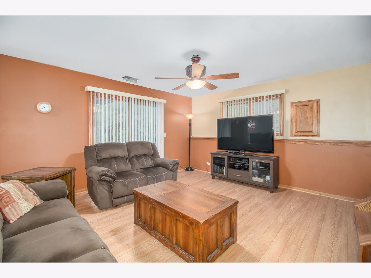
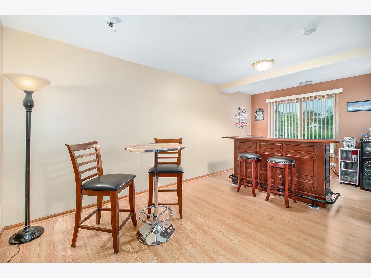
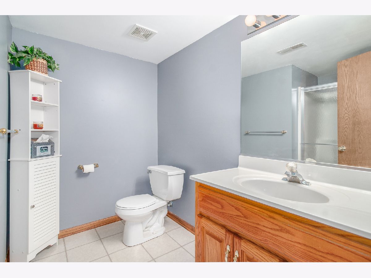
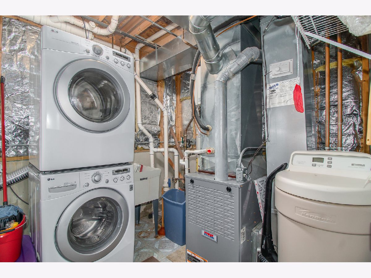
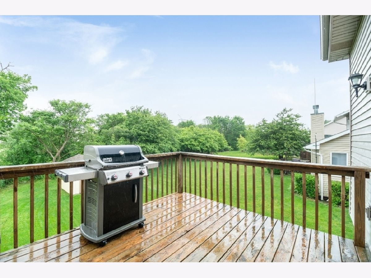
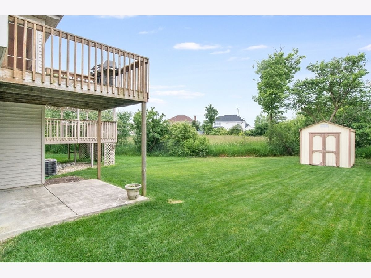
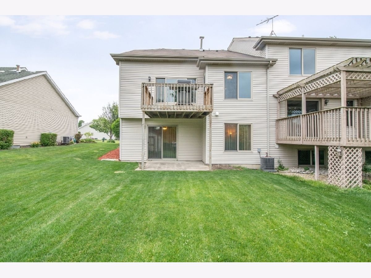
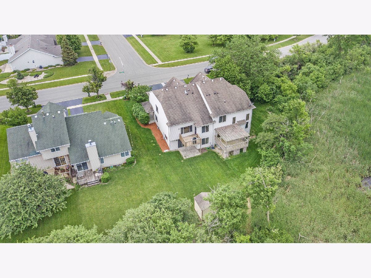
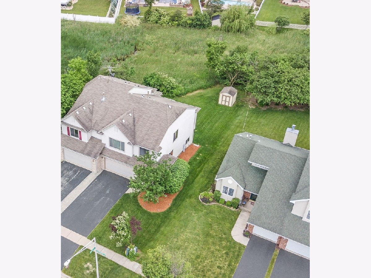
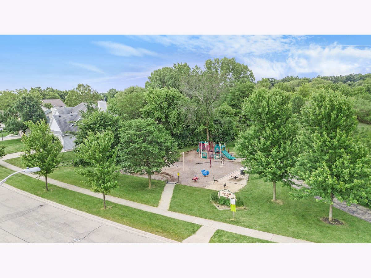
Room Specifics
Total Bedrooms: 2
Bedrooms Above Ground: 2
Bedrooms Below Ground: 0
Dimensions: —
Floor Type: —
Full Bathrooms: 2
Bathroom Amenities: Double Sink
Bathroom in Basement: 1
Rooms: —
Basement Description: Finished,Crawl,Exterior Access
Other Specifics
| 2 | |
| — | |
| Asphalt | |
| — | |
| — | |
| 41 X 182 X 56 X 144 | |
| — | |
| — | |
| — | |
| — | |
| Not in DB | |
| — | |
| — | |
| — | |
| — |
Tax History
| Year | Property Taxes |
|---|---|
| 2019 | $4,943 |
Contact Agent
Nearby Similar Homes
Nearby Sold Comparables
Contact Agent
Listing Provided By
RE/MAX Ultimate Professionals

