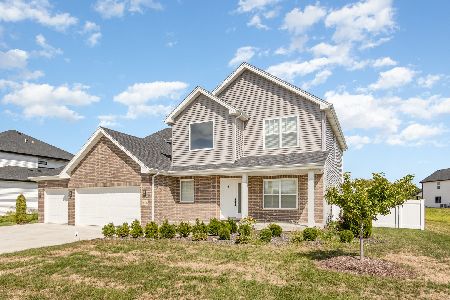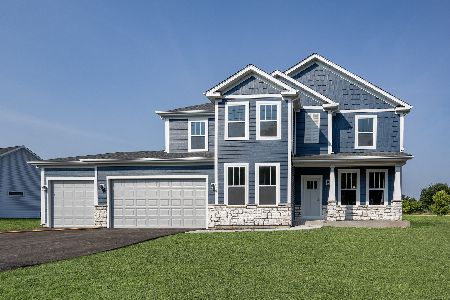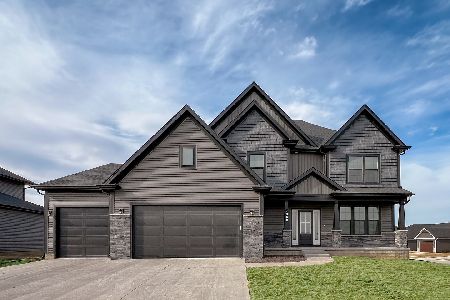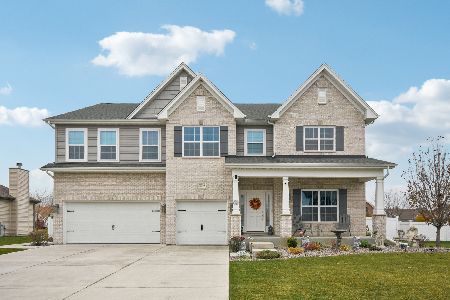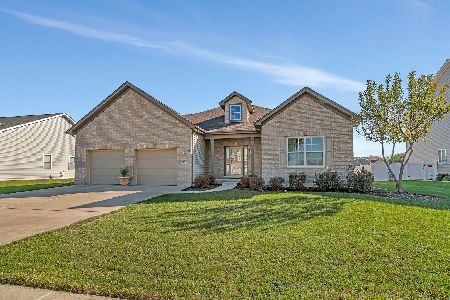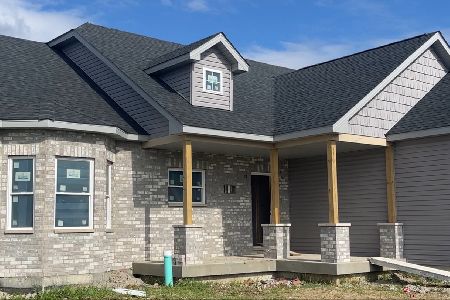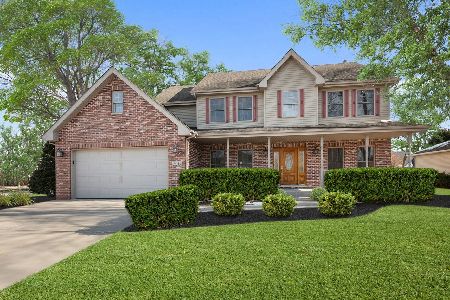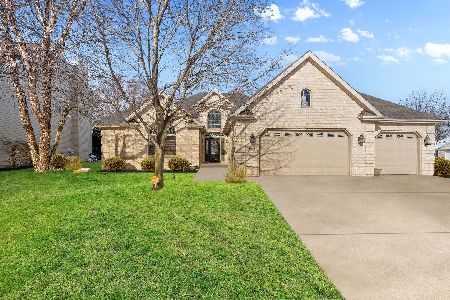26357 Lyndsay Drive, Channahon, Illinois 60410
$525,000
|
Sold
|
|
| Status: | Closed |
| Sqft: | 3,300 |
| Cost/Sqft: | $161 |
| Beds: | 5 |
| Baths: | 3 |
| Year Built: | 2003 |
| Property Taxes: | $9,911 |
| Days On Market: | 191 |
| Lot Size: | 0,00 |
Description
Welcome to this stunning residence in the sought-after Highlands subdivision, one of the largest models offering spacious luxury and exceptional craftsmanship throughout. This 5-bedroom, + a loft, 3-bathroom home features high and vaulted ceilings, cherry hardwood floors, new carpet, and 4-year-new Pella windows for comfort and energy efficiency. The first-floor master suite is a private retreat, boasting a large walk-in closet, dual sinks, jacuzzi tub, separate shower, and ceramic tile flooring. Enjoy working from home in the expansive office with custom built-in shelving. Enjoy the large vaulted separate dining room or gather in the huge family room showcasing an impressive 18-foot brick and stone fireplace. Upstairs, you'll find a large loft and an additional huge bonus room-perfect for a playroom, gym, or media space. All bedrooms feature walk-in closets, ensuring ample storage throughout. The bright kitchen is a chef's dream with ceramic tile floors, 3-year-new stainless-steel appliances, and a spacious dining area that opens to the backyard. Step outside to a beautifully landscaped oasis with a stamped concrete patio, built-in stainless-steel grill with gas line and a waterfall feature-ideal for entertaining. Additional features include a full basement with 9-foot ceilings, rough-in for a full bath, and dual access from the garage. A 4-car garage, dual-zoned furnaces, and central air complete this exceptional offering.
Property Specifics
| Single Family | |
| — | |
| — | |
| 2003 | |
| — | |
| — | |
| No | |
| — |
| Grundy | |
| — | |
| 75 / Annual | |
| — | |
| — | |
| — | |
| 12281596 | |
| 0325205004 |
Nearby Schools
| NAME: | DISTRICT: | DISTANCE: | |
|---|---|---|---|
|
High School
Minooka Community High School |
111 | Not in DB | |
Property History
| DATE: | EVENT: | PRICE: | SOURCE: |
|---|---|---|---|
| 1 Aug, 2025 | Sold | $525,000 | MRED MLS |
| 28 Jun, 2025 | Under contract | $529,900 | MRED MLS |
| — | Last price change | $549,900 | MRED MLS |
| 19 May, 2025 | Listed for sale | $549,900 | MRED MLS |
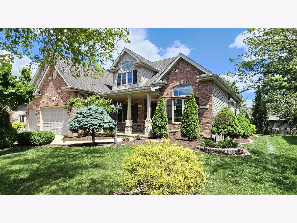
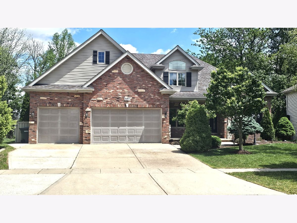
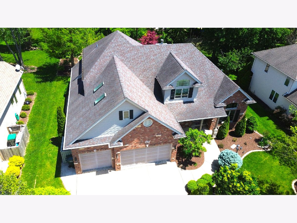
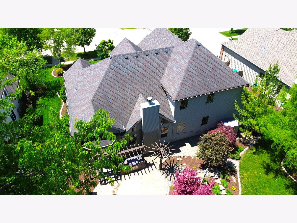
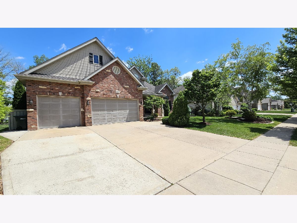
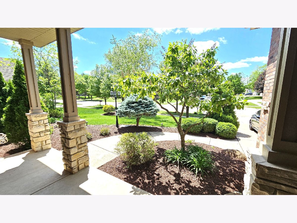
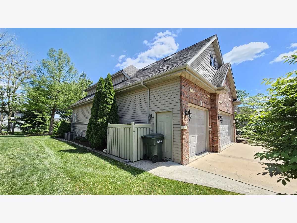
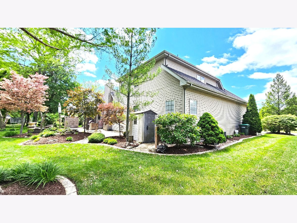
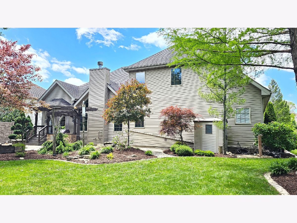
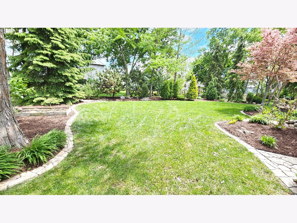
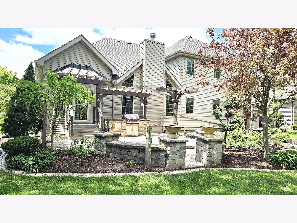
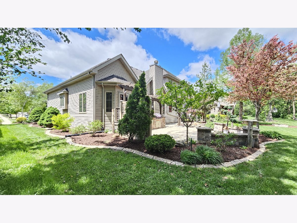
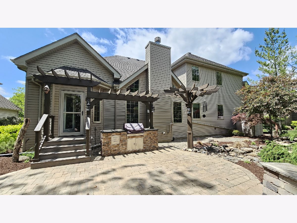
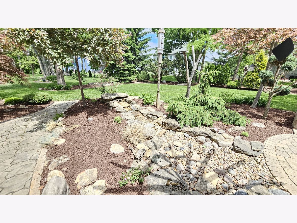
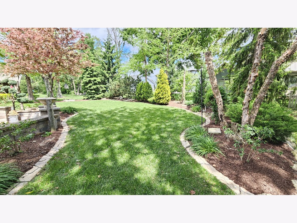
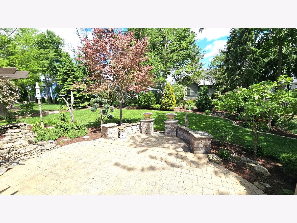
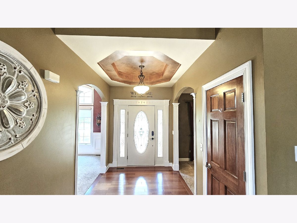
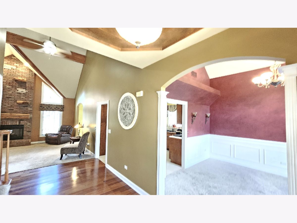
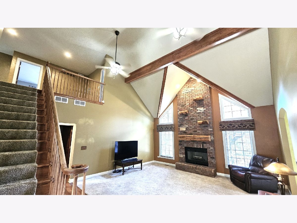
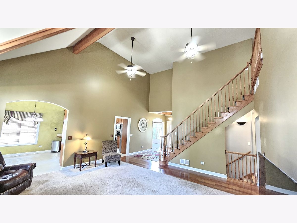
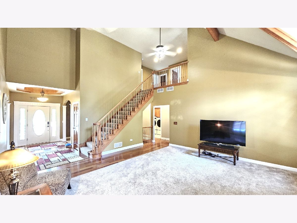
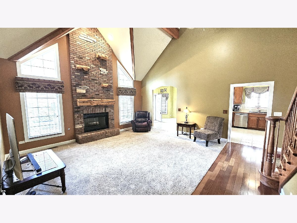
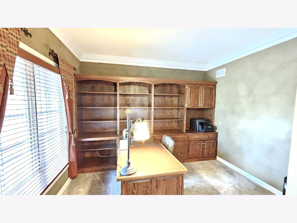
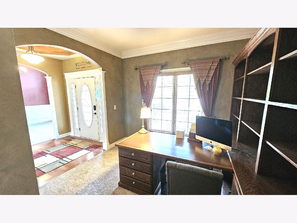
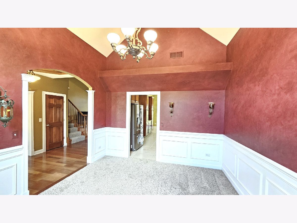
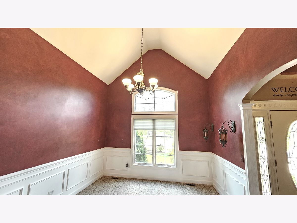
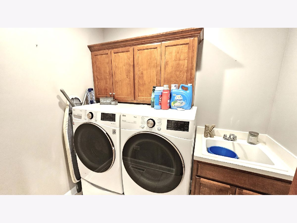
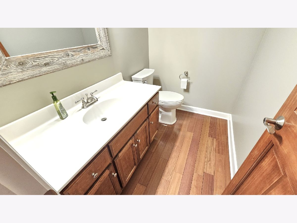
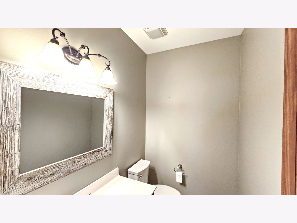
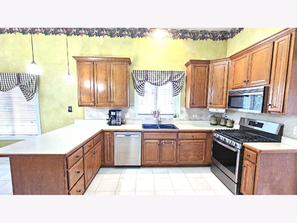
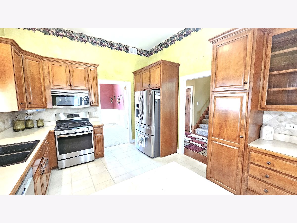
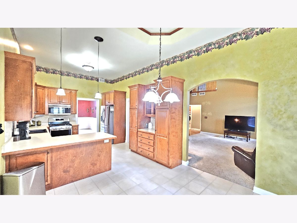
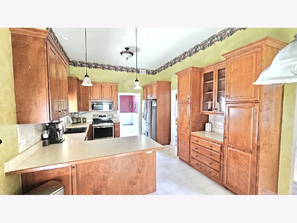
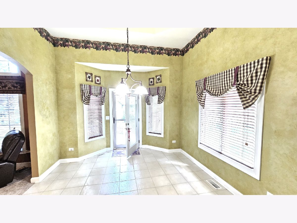
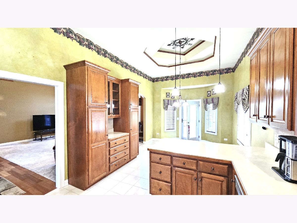
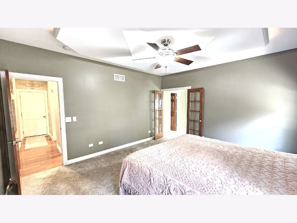
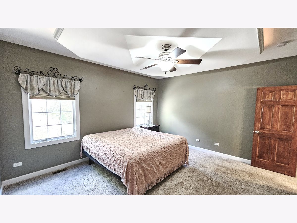
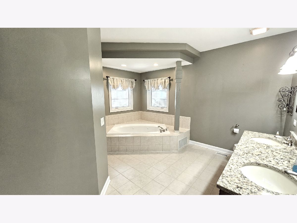
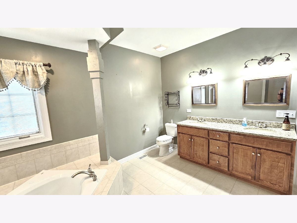
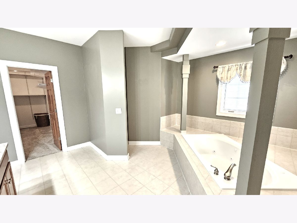
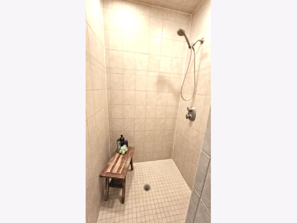
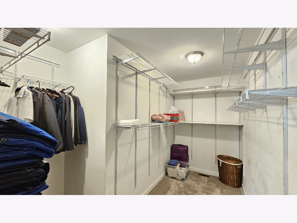
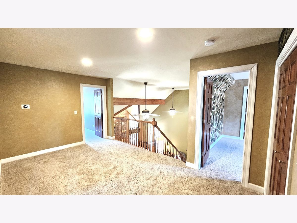
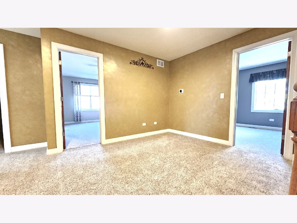
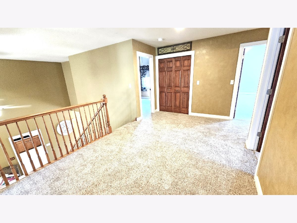
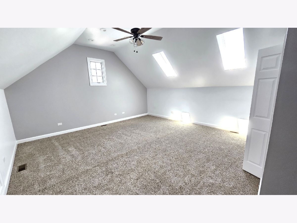
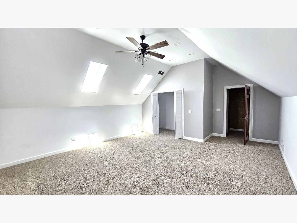
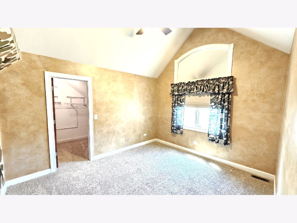
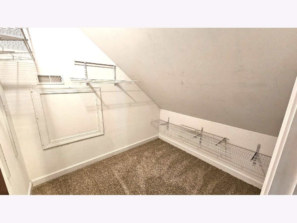
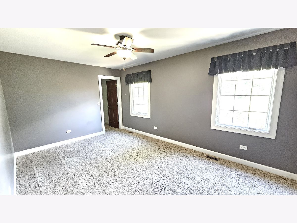
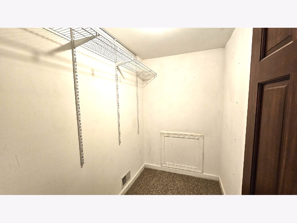
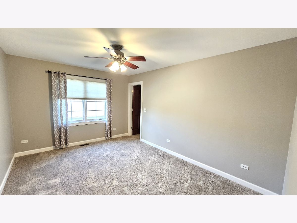
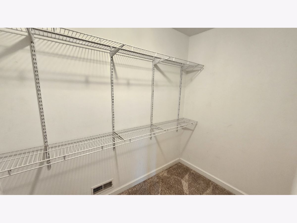
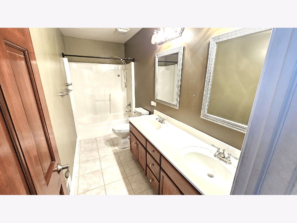
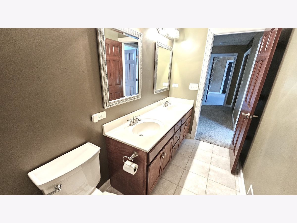
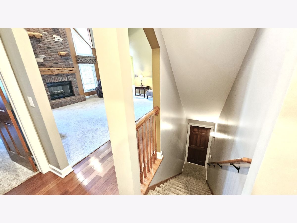
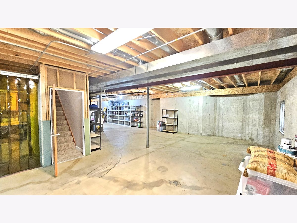
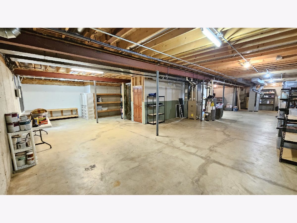
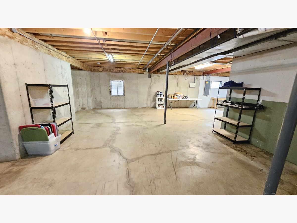
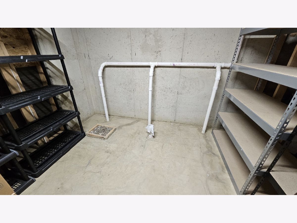
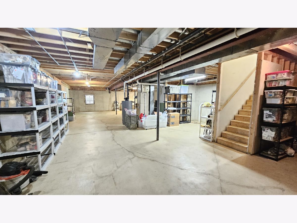
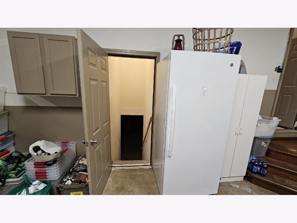
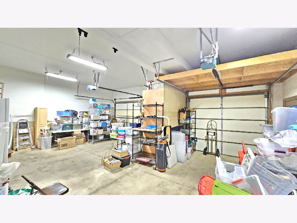
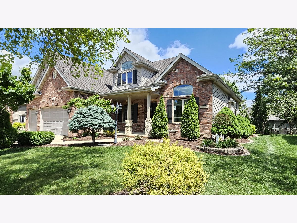
Room Specifics
Total Bedrooms: 5
Bedrooms Above Ground: 5
Bedrooms Below Ground: 0
Dimensions: —
Floor Type: —
Dimensions: —
Floor Type: —
Dimensions: —
Floor Type: —
Dimensions: —
Floor Type: —
Full Bathrooms: 3
Bathroom Amenities: Whirlpool,Separate Shower,Double Sink
Bathroom in Basement: 0
Rooms: —
Basement Description: —
Other Specifics
| 4 | |
| — | |
| — | |
| — | |
| — | |
| 85X147 | |
| — | |
| — | |
| — | |
| — | |
| Not in DB | |
| — | |
| — | |
| — | |
| — |
Tax History
| Year | Property Taxes |
|---|---|
| 2025 | $9,911 |
Contact Agent
Nearby Similar Homes
Nearby Sold Comparables
Contact Agent
Listing Provided By
RE/MAX Ultimate Professionals

