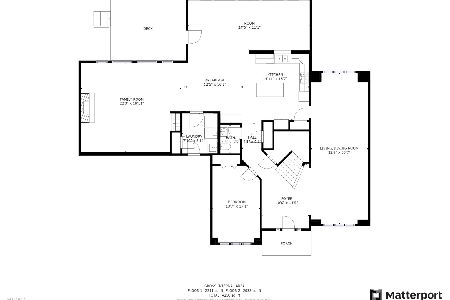2636 Charlestowne Lane, Naperville, Illinois 60564
$750,000
|
Sold
|
|
| Status: | Closed |
| Sqft: | 0 |
| Cost/Sqft: | — |
| Beds: | 4 |
| Baths: | 5 |
| Year Built: | 1998 |
| Property Taxes: | $15,345 |
| Days On Market: | 1819 |
| Lot Size: | 0,00 |
Description
The Beauty of a Home welcomes your guests from an Exquisite Front Door Flanked by NEW Windows in this Executive Stillwater home Brilliantly forging into the future while never forgetting the past! Meticulously groomed landscaping surrounds the gardens and around to the magnificent backyard patio! NEUQUA VALLEY HIGH SCHOOL and walk to award winning elementary school! 2-Story Family Room features floor to ceiling Fireplace and large windows. Popular White Kitchen with Custom cabinetry-Granite-Hardwood -Stainless Steel Appliances flooring spans the first floor! Since work is demanding our attention at home now, a first floor office is conveniently located on the first floor. Upstairs- The Master Suite includes a Bedroom, Renovated Bathroom with XL Walk-in Shower , Dual Sinks and Large Closet. Popular Barn Door Makes the Master Suite private for everyone! 4 Total Bedrooms and 3 Total Bathrooms- ONE a Private Ensuite completes the 2nd floor. The Finished basement is an NFL Steeler Fan's delight! The Bar is there to celebrate game day along with Recreation area with pool table and the Media are complete with the large screen TV! A 5th Bedroom and Workout area gives this space much flexibility to enjoy the BIG game! Or, bring the entertaining outside on the incredible PRIVATE backyard patio. Surrounded by large trees and beautiful landscaping. The patio is the place to relax, unwind and enjoy what life is all about. Welcome Home! Stillwater has a Clubhouse , Swim and Tennis facilities. Many activities are included and enjoyed by the homeowners. UPDATES INCLUDE:2010 Converted fireplace to gas and installed a high efficiency Mendota insert with multi function remote control 2012 Basement refinish including redo of the sump pump system& adding a second pump that is battery operated. 2013 NEW -Chimney cap removed and replaced. 2013 -New custom patio, brick lining of drive, replace front approach walkway with brick and brick front porch. This also included the stone wrap on the front porch pillars. Also added the custom mailbox. 2013 NEW AND ONGOING Redo of the landscaping.2014 -NEW ROOF- 2016 NEW MASTER BATH.-2017 NEW- Metal custom bannisters replacement on interior stairways 2017 NEW_Complete replacement of heating & air conditioning systems. High efficiency systems from American Standard, including a constant air filtration and cleaning system (Accu Clean) as well as central humidifiers from April Aire. 2018 NEW Replacement of all WINDOWS and EXTERIOR DOORS. Windows are Pella 350 series and we upgraded to triple pane, super high efficiency glass on the back and both sides. The front door was also an upgrade with taller profile and fiber glass construction which requires zero maintenance vs wood.. The door manufacturer is Glass Craft on the front and the kitchen door was made by Pella. 2018 NEW-Plantation shutters on all windows.
Property Specifics
| Single Family | |
| — | |
| Traditional | |
| 1998 | |
| Full | |
| — | |
| No | |
| — |
| Will | |
| Stillwater | |
| 250 / Quarterly | |
| Clubhouse,Pool | |
| Lake Michigan | |
| Public Sewer | |
| 10980908 | |
| 0701031110080000 |
Nearby Schools
| NAME: | DISTRICT: | DISTANCE: | |
|---|---|---|---|
|
Grade School
Welch Elementary School |
204 | — | |
|
Middle School
Scullen Middle School |
204 | Not in DB | |
|
High School
Neuqua Valley High School |
204 | Not in DB | |
Property History
| DATE: | EVENT: | PRICE: | SOURCE: |
|---|---|---|---|
| 9 Mar, 2021 | Sold | $750,000 | MRED MLS |
| 27 Jan, 2021 | Under contract | $750,000 | MRED MLS |
| 27 Jan, 2021 | Listed for sale | $750,000 | MRED MLS |
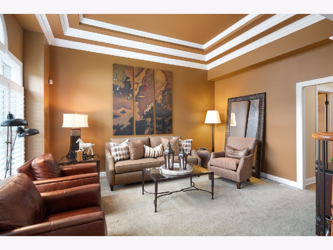
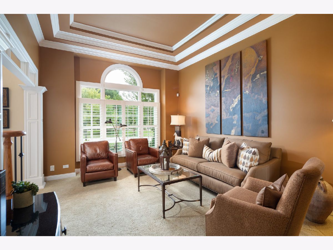
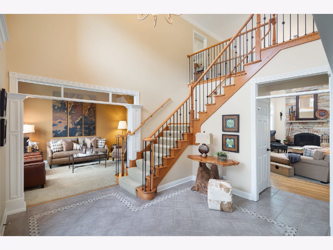
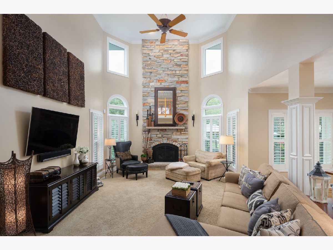
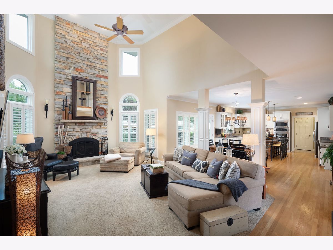
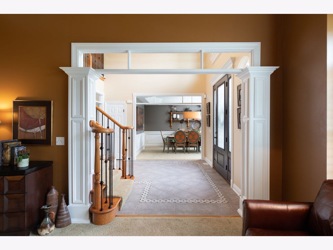
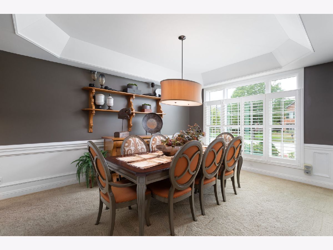
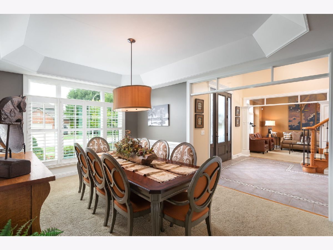
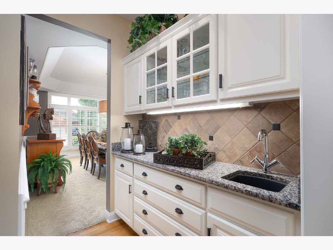
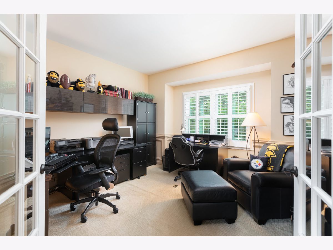
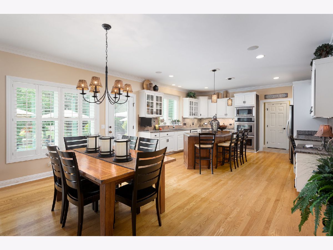
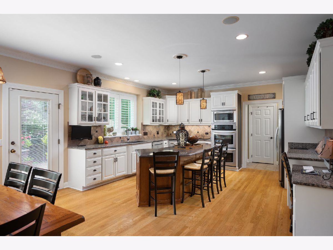
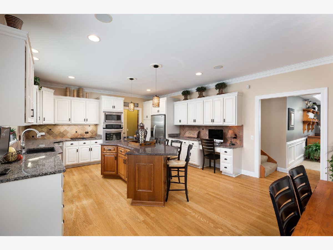
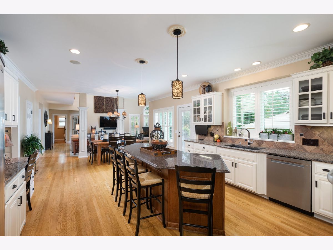
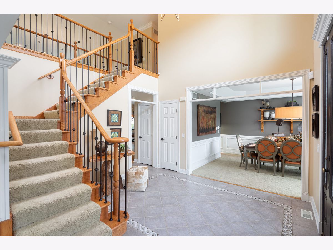
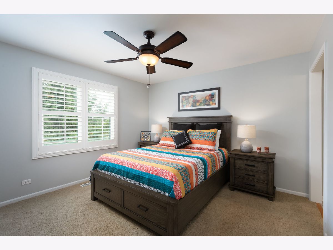
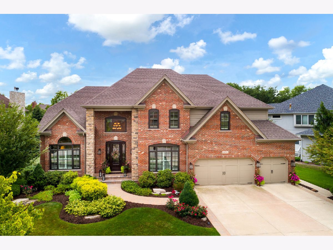
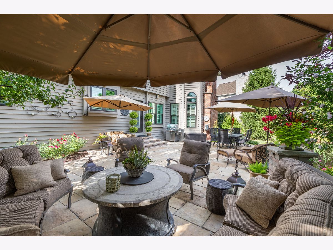
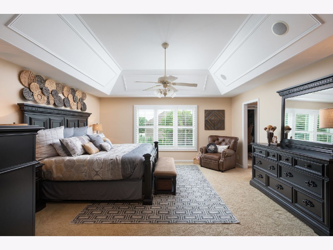
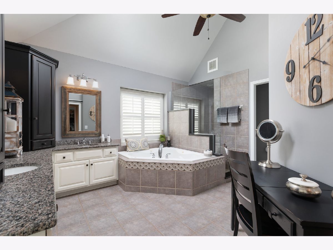
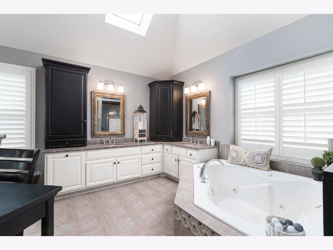
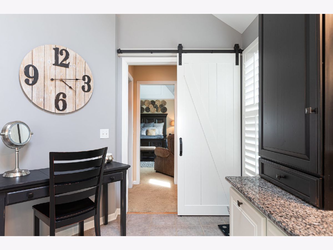
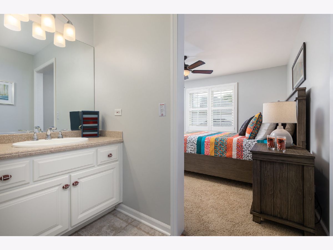
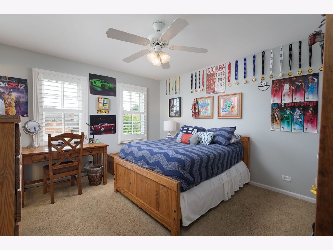
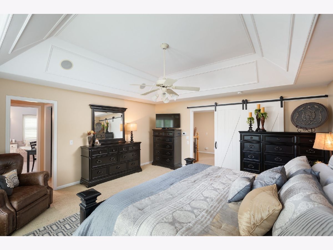
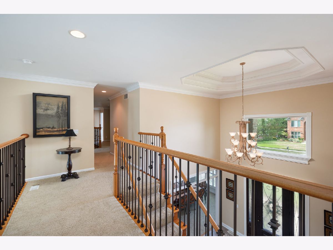
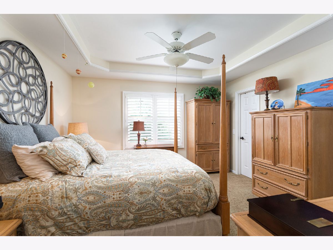
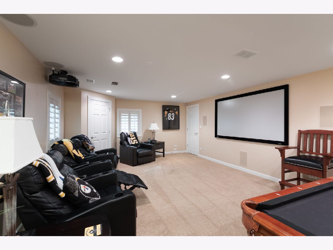
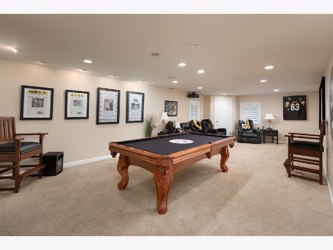
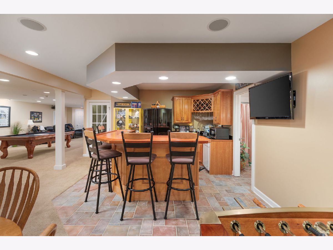
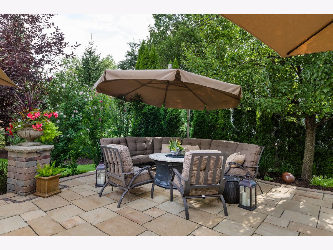
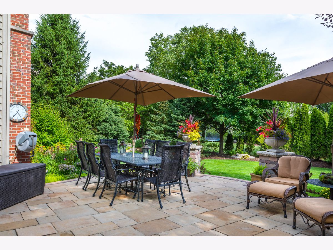
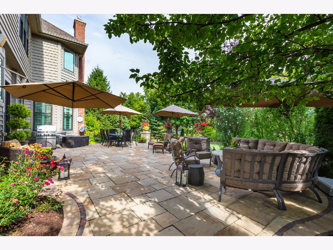
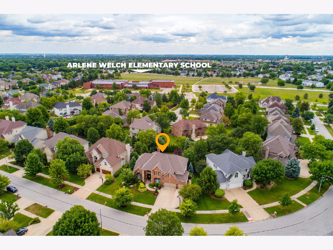
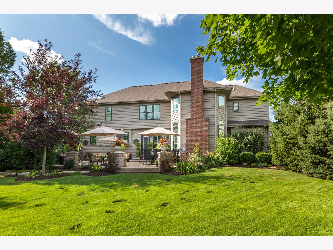
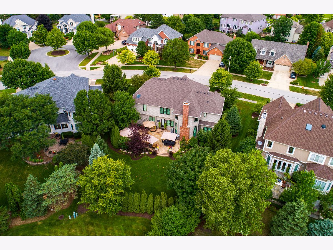
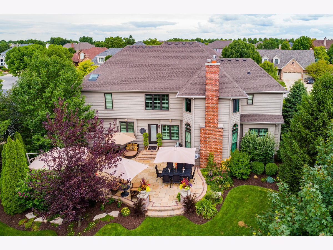
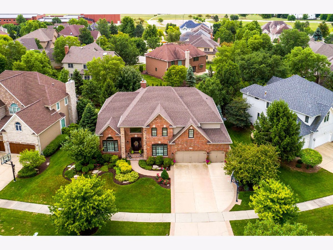
Room Specifics
Total Bedrooms: 5
Bedrooms Above Ground: 4
Bedrooms Below Ground: 1
Dimensions: —
Floor Type: Carpet
Dimensions: —
Floor Type: Carpet
Dimensions: —
Floor Type: Carpet
Dimensions: —
Floor Type: —
Full Bathrooms: 5
Bathroom Amenities: Double Sink,Double Shower,Soaking Tub
Bathroom in Basement: 1
Rooms: Bedroom 5,Exercise Room,Media Room,Foyer,Mud Room
Basement Description: Finished
Other Specifics
| 3 | |
| — | |
| Concrete | |
| Patio, Porch | |
| Landscaped,Mature Trees | |
| 59.9X134.8X149.5 | |
| — | |
| Full | |
| Vaulted/Cathedral Ceilings, Hardwood Floors, First Floor Laundry, Built-in Features, Walk-In Closet(s), Special Millwork | |
| Double Oven, Microwave, Dishwasher, Refrigerator, Washer, Dryer, Disposal, Cooktop | |
| Not in DB | |
| Clubhouse, Park, Pool, Tennis Court(s) | |
| — | |
| — | |
| — |
Tax History
| Year | Property Taxes |
|---|---|
| 2021 | $15,345 |
Contact Agent
Nearby Similar Homes
Nearby Sold Comparables
Contact Agent
Listing Provided By
Baird & Warner








