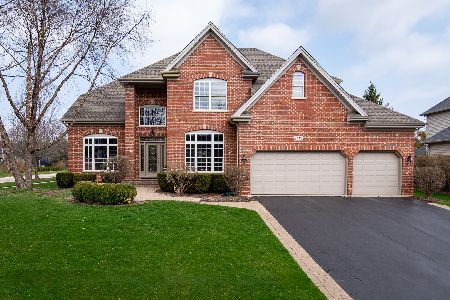2636 Freeland Circle, Naperville, Illinois 60564
$800,000
|
Sold
|
|
| Status: | Closed |
| Sqft: | 3,191 |
| Cost/Sqft: | $244 |
| Beds: | 4 |
| Baths: | 4 |
| Year Built: | 1998 |
| Property Taxes: | $12,205 |
| Days On Market: | 728 |
| Lot Size: | 0,22 |
Description
Harmony Grove Beauty! This home just feels good with its welcoming two-story foyer that is adorned with wainscoting and crown molding. The gorgeous hardwood floors flow through the foyer, living room, dining and kitchen area. Updated kitchen featuring granite counters, large island, SS appliances, new light fixtures, and beautiful walk-in pantry. Stunning vaulted family room with a huge bay window overlooking the yard. Recent addition of built-ins flank the tastefully updated fireplace. First floor office lets in plenty of light with beautiful view of landscaped fenced yard. Laundry room features newer washer and dryer. Updated Master Bath with stand up shower, dual sinks and plenty of storage. Gorgeous master closet w/ California Closet built-ins includes shelving that can be customized to any taste. Full finished English basement perfect for entertaining! Custom built-in bar, rec area, a full bath, and huge storage room. Enjoy summer on the deck among the mature trees (all treated) and landscaping, thoughtfully planted to give both sun and shade on the deck. Garage features finished walls and epoxied floor. Fully functional underground sprinkler system. Refinished HW floors 2017. New Roof & Siding 2017! Highly acclaimed Neuqua Valley High School, Kendall Elementary in community.
Property Specifics
| Single Family | |
| — | |
| — | |
| 1998 | |
| — | |
| — | |
| No | |
| 0.22 |
| Will | |
| Harmony Grove | |
| 195 / Annual | |
| — | |
| — | |
| — | |
| 11993771 | |
| 0701153090070000 |
Nearby Schools
| NAME: | DISTRICT: | DISTANCE: | |
|---|---|---|---|
|
Grade School
Kendall Elementary School |
204 | — | |
|
Middle School
Crone Middle School |
204 | Not in DB | |
|
High School
Neuqua Valley High School |
204 | Not in DB | |
Property History
| DATE: | EVENT: | PRICE: | SOURCE: |
|---|---|---|---|
| 29 Mar, 2019 | Sold | $505,000 | MRED MLS |
| 28 Jan, 2019 | Under contract | $515,000 | MRED MLS |
| 17 Jan, 2019 | Listed for sale | $515,000 | MRED MLS |
| 20 May, 2021 | Sold | $581,000 | MRED MLS |
| 29 Mar, 2021 | Under contract | $550,000 | MRED MLS |
| 26 Mar, 2021 | Listed for sale | $550,000 | MRED MLS |
| 10 Apr, 2024 | Sold | $800,000 | MRED MLS |
| 7 Mar, 2024 | Under contract | $780,000 | MRED MLS |
| 1 Mar, 2024 | Listed for sale | $780,000 | MRED MLS |
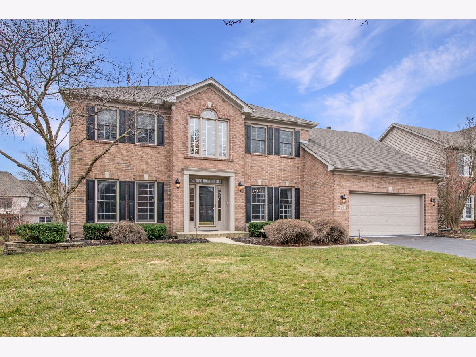
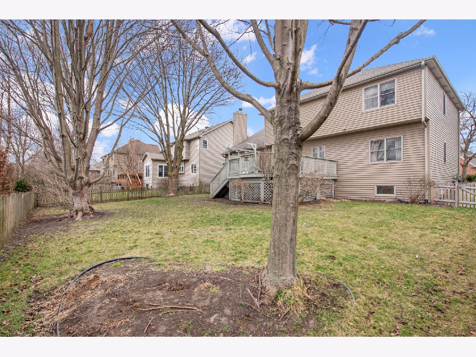
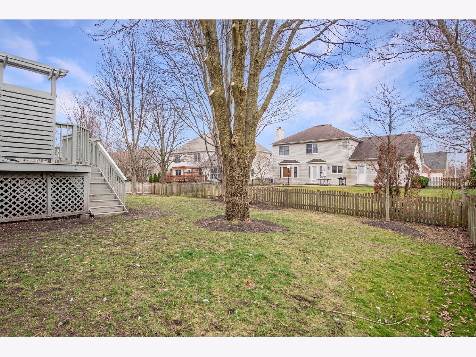
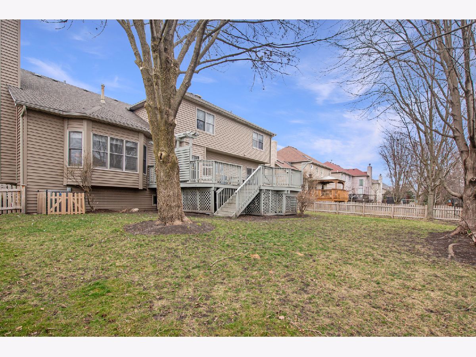
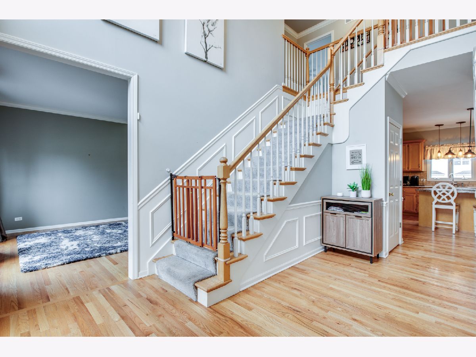
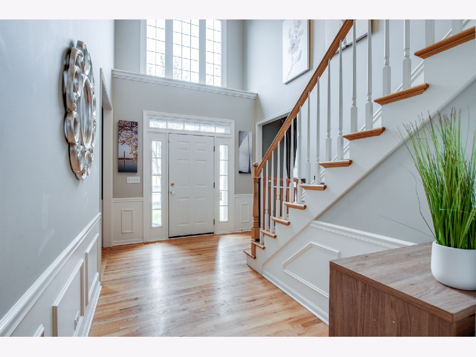
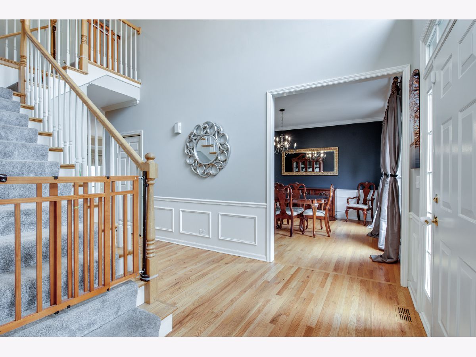
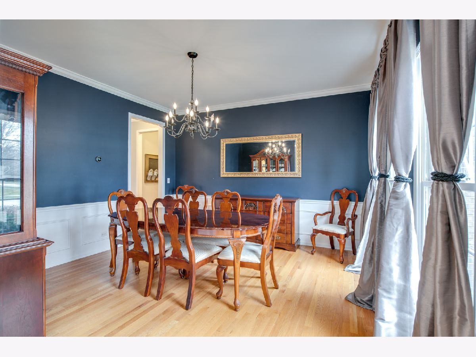
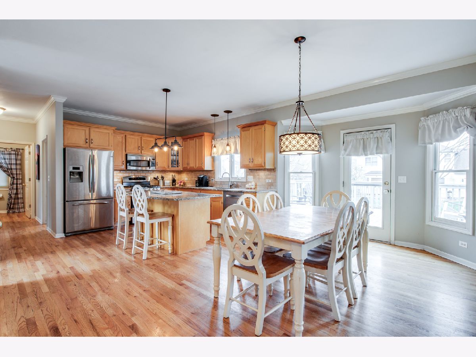
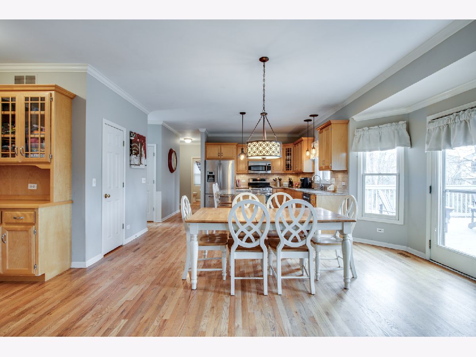
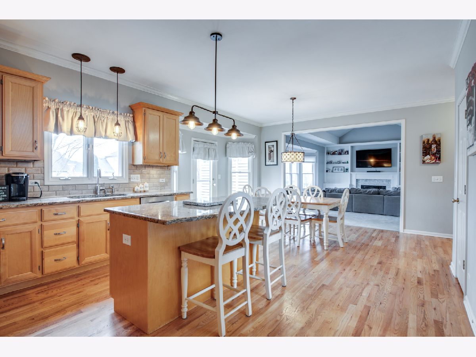
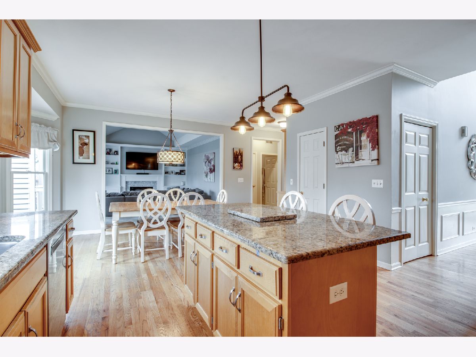
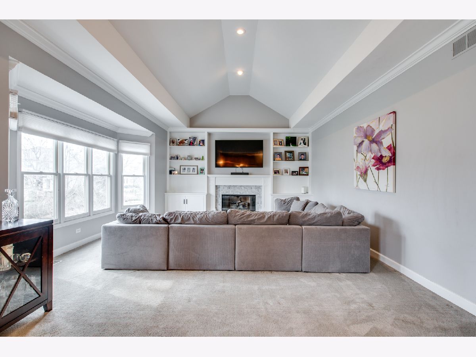
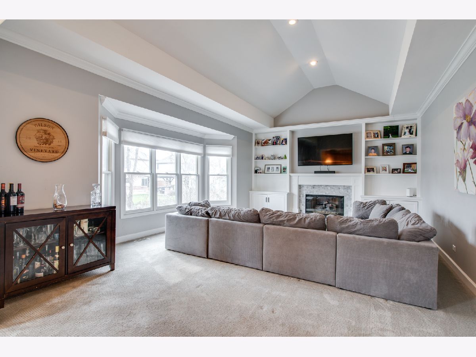
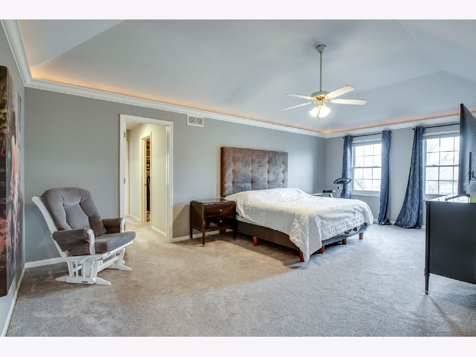
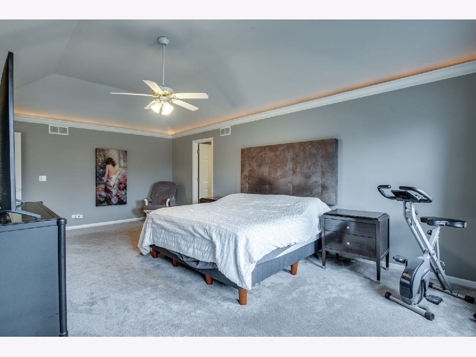
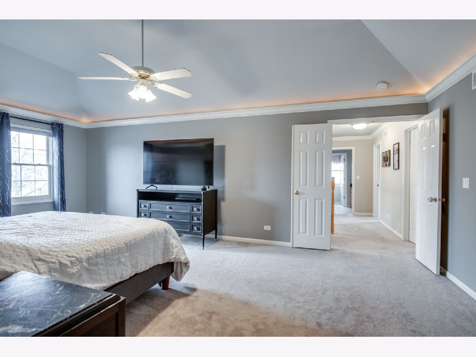
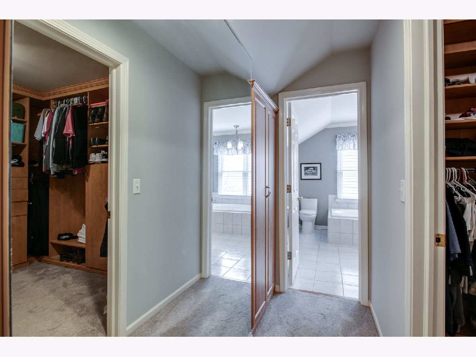
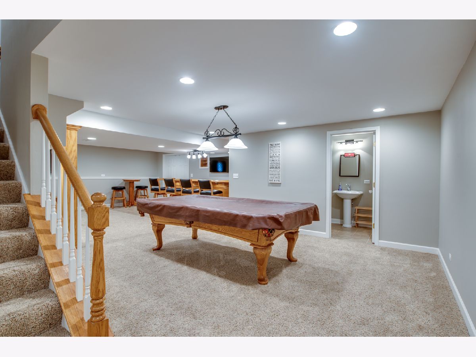
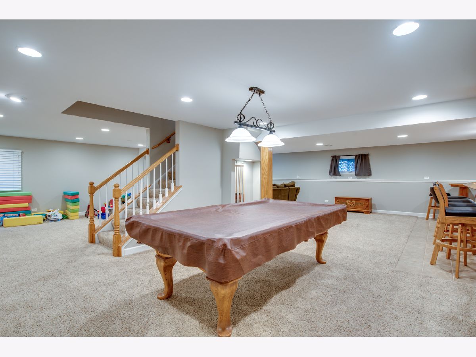
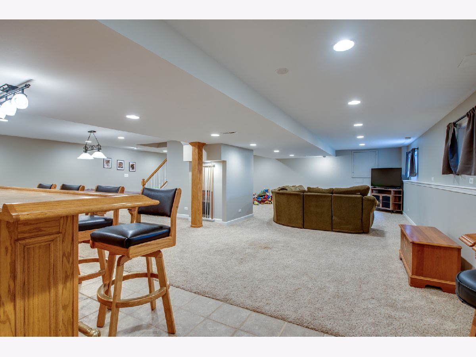
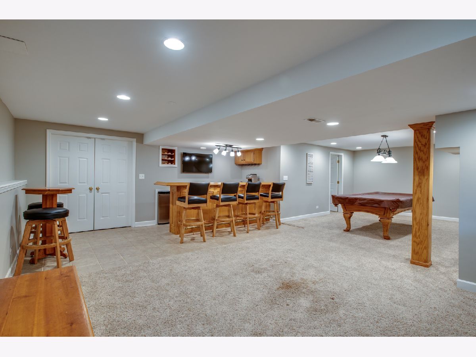
Room Specifics
Total Bedrooms: 4
Bedrooms Above Ground: 4
Bedrooms Below Ground: 0
Dimensions: —
Floor Type: —
Dimensions: —
Floor Type: —
Dimensions: —
Floor Type: —
Full Bathrooms: 4
Bathroom Amenities: Whirlpool,Separate Shower,Double Sink
Bathroom in Basement: 1
Rooms: —
Basement Description: Finished
Other Specifics
| 2 | |
| — | |
| Asphalt | |
| — | |
| — | |
| 76 X 125 | |
| Unfinished | |
| — | |
| — | |
| — | |
| Not in DB | |
| — | |
| — | |
| — | |
| — |
Tax History
| Year | Property Taxes |
|---|---|
| 2019 | $11,927 |
| 2021 | $11,247 |
| 2024 | $12,205 |
Contact Agent
Nearby Similar Homes
Nearby Sold Comparables
Contact Agent
Listing Provided By
john greene, Realtor




