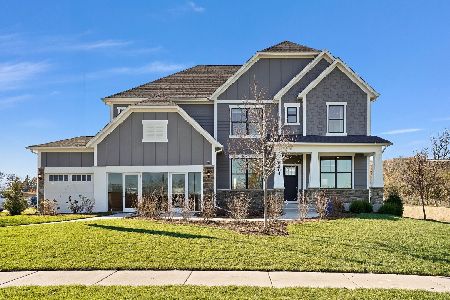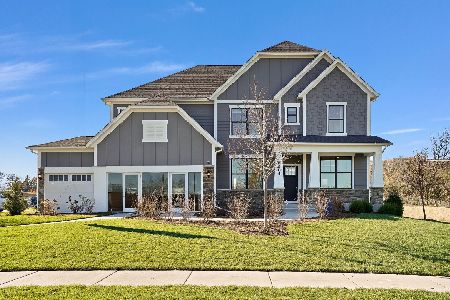2636 Longview Drive, Lisle, Illinois 60532
$400,000
|
Sold
|
|
| Status: | Closed |
| Sqft: | 2,579 |
| Cost/Sqft: | $155 |
| Beds: | 4 |
| Baths: | 3 |
| Year Built: | 1978 |
| Property Taxes: | $9,357 |
| Days On Market: | 2670 |
| Lot Size: | 0,21 |
Description
1 Yr Home Warranty included with accepted contract! Pristine home in sought after Green Trails within award winning Naperville School District 203! Very open & airy floorplan w/ bright sun filled rooms. Refinished Premium Red Oak Floors (August 2018) throughout. NEW neutral carpet in all 4 spacious upstairs bedrooms. NEWLY updated 2nd floor bath 2018! Gourmet kitchen w/ semi-custom Shiloh maple cabinetry w/soft close drawers & doors, Quartz counters & stainless Frigidaire Gallery appliances. 2 large cabinet pantries w/pullout drawers & lovely Travertine wall tile. Formal living room, family room w/ cozy brick surround fireplace & walkout rec room & large finished basement room w/ storage. 2 car garage w/ battery back-up door opener & extra wide 3-car driveway. Enjoy nature views from large deck overlooking lovely backyard w/ mature trees! Across the street from Surrey Ridge Park/Pond. Enjoy the miles of hiking & biking trails, water views & close to shopping, dining & interstate.
Property Specifics
| Single Family | |
| — | |
| Traditional | |
| 1978 | |
| Partial | |
| — | |
| No | |
| 0.21 |
| Du Page | |
| Green Trails | |
| 15 / Monthly | |
| Other | |
| Lake Michigan,Public | |
| Public Sewer | |
| 10103998 | |
| 0816305015 |
Nearby Schools
| NAME: | DISTRICT: | DISTANCE: | |
|---|---|---|---|
|
Grade School
Steeple Run Elementary School |
203 | — | |
|
Middle School
Kennedy Junior High School |
203 | Not in DB | |
|
High School
Naperville North High School |
203 | Not in DB | |
Property History
| DATE: | EVENT: | PRICE: | SOURCE: |
|---|---|---|---|
| 19 Nov, 2018 | Sold | $400,000 | MRED MLS |
| 10 Oct, 2018 | Under contract | $399,900 | MRED MLS |
| 5 Oct, 2018 | Listed for sale | $399,900 | MRED MLS |
| 11 Oct, 2020 | Under contract | $0 | MRED MLS |
| 8 Oct, 2020 | Listed for sale | $0 | MRED MLS |
| 20 Aug, 2022 | Under contract | $0 | MRED MLS |
| 5 Aug, 2022 | Listed for sale | $0 | MRED MLS |
Room Specifics
Total Bedrooms: 4
Bedrooms Above Ground: 4
Bedrooms Below Ground: 0
Dimensions: —
Floor Type: Carpet
Dimensions: —
Floor Type: Carpet
Dimensions: —
Floor Type: Carpet
Full Bathrooms: 3
Bathroom Amenities: —
Bathroom in Basement: 0
Rooms: Other Room,Eating Area,Foyer,Office,Media Room
Basement Description: Partially Finished
Other Specifics
| 2 | |
| Concrete Perimeter | |
| Concrete | |
| Deck | |
| — | |
| 70X112X54X22X139 | |
| — | |
| Full | |
| Hardwood Floors | |
| Range, Microwave, Refrigerator, High End Refrigerator, Washer, Dryer, Stainless Steel Appliance(s) | |
| Not in DB | |
| Park, Lake, Curbs, Sidewalks, Street Lights, Street Paved | |
| — | |
| — | |
| Wood Burning, Gas Starter |
Tax History
| Year | Property Taxes |
|---|---|
| 2018 | $9,357 |
Contact Agent
Nearby Similar Homes
Nearby Sold Comparables
Contact Agent
Listing Provided By
Redfin Corporation










