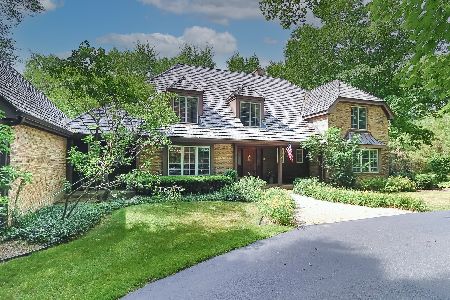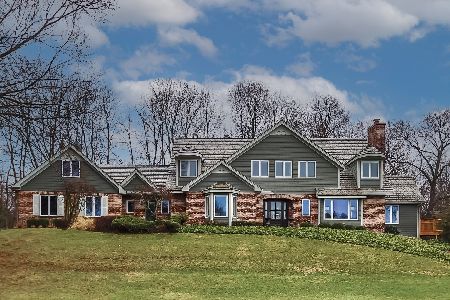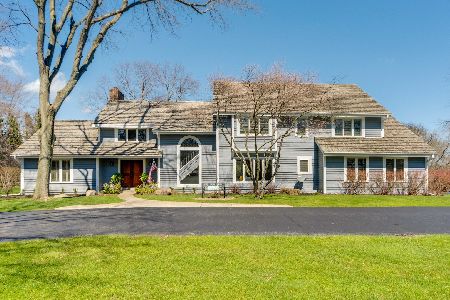26360 Glenbarr Lane, Barrington, Illinois 60010
$1,137,500
|
Sold
|
|
| Status: | Closed |
| Sqft: | 8,936 |
| Cost/Sqft: | $137 |
| Beds: | 6 |
| Baths: | 6 |
| Year Built: | 1990 |
| Property Taxes: | $22,705 |
| Days On Market: | 2670 |
| Lot Size: | 2,06 |
Description
This stunning home is the perfect combination of elegance & comfort! Versatile floorplan w/ 6 bedrooms & 6 baths say "stay awhile" & make entertaining a delight w/formal living/dining rooms, plus additional family & rec spaces for casual get togethers. Ahead of their time w/9 & 10 foot ceilings & 8 ft doors. Enormous white kitchen w/ granite, large contrasting island & built-in range. Plus don't miss the pond views from the back of windows & the spectacular adjoining sun room! Full finished walk out basement w/ 6th bedroom/bath, rec space & screened porch! Like the outdoors? Enormous deck spans the back of home with 2 acres of lush, professionally maintained landscaping! 5th bedroom is ideally suited for in-law/nanny quarters w/its own entry and sitting room! 4 bedrooms on second level, all w/vaulted ceilings, walk-in closets & en suite baths! 3 fireplaces, 4.5 car garage & tranquil setting just minutes to train & local shops/businesses in desirable Barrington Oak Meadows!
Property Specifics
| Single Family | |
| — | |
| — | |
| 1990 | |
| Full,Walkout | |
| — | |
| No | |
| 2.06 |
| Lake | |
| Barrington Oak Meadows | |
| 0 / Not Applicable | |
| None | |
| Private Well | |
| Septic-Private | |
| 10098865 | |
| 13264020040000 |
Nearby Schools
| NAME: | DISTRICT: | DISTANCE: | |
|---|---|---|---|
|
Grade School
Roslyn Road Elementary School |
220 | — | |
|
Middle School
Barrington Middle School-prairie |
220 | Not in DB | |
|
High School
Barrington High School |
220 | Not in DB | |
Property History
| DATE: | EVENT: | PRICE: | SOURCE: |
|---|---|---|---|
| 26 Apr, 2019 | Sold | $1,137,500 | MRED MLS |
| 7 Feb, 2019 | Under contract | $1,225,000 | MRED MLS |
| 1 Oct, 2018 | Listed for sale | $1,225,000 | MRED MLS |
Room Specifics
Total Bedrooms: 6
Bedrooms Above Ground: 6
Bedrooms Below Ground: 0
Dimensions: —
Floor Type: Carpet
Dimensions: —
Floor Type: Carpet
Dimensions: —
Floor Type: Carpet
Dimensions: —
Floor Type: —
Dimensions: —
Floor Type: —
Full Bathrooms: 6
Bathroom Amenities: Separate Shower,Double Sink
Bathroom in Basement: 1
Rooms: Bedroom 5,Bedroom 6,Office,Recreation Room,Sitting Room,Workshop,Exercise Room,Screened Porch,Mud Room,Heated Sun Room
Basement Description: Finished
Other Specifics
| 4.5 | |
| Concrete Perimeter | |
| Asphalt | |
| Deck, Patio | |
| — | |
| 283X329X248X378 | |
| — | |
| Full | |
| Vaulted/Cathedral Ceilings, Skylight(s), Hardwood Floors, In-Law Arrangement, First Floor Laundry, First Floor Full Bath | |
| Range, Microwave, Dishwasher, Washer, Dryer, Disposal | |
| Not in DB | |
| Street Paved | |
| — | |
| — | |
| — |
Tax History
| Year | Property Taxes |
|---|---|
| 2019 | $22,705 |
Contact Agent
Nearby Similar Homes
Nearby Sold Comparables
Contact Agent
Listing Provided By
@properties







