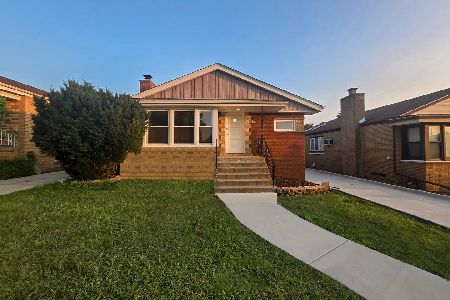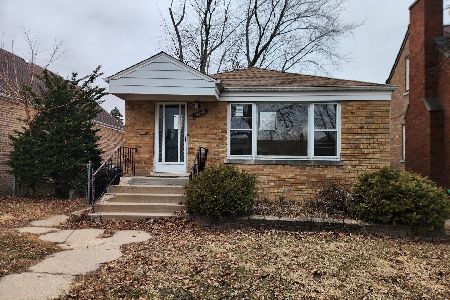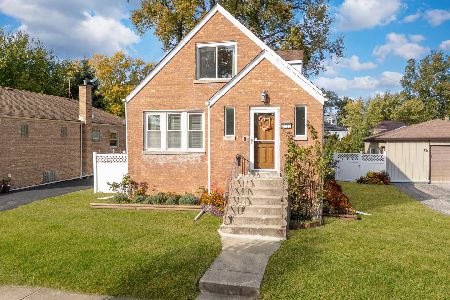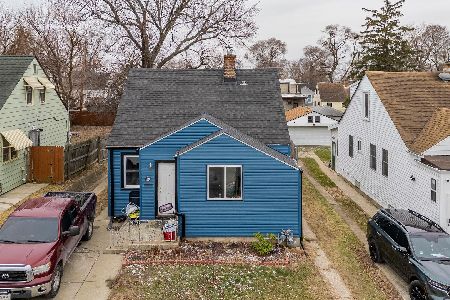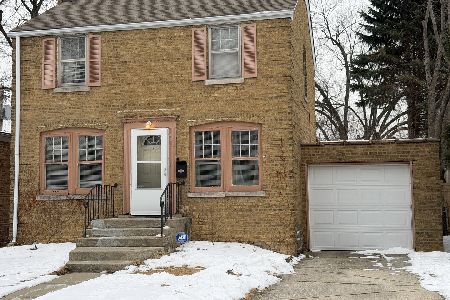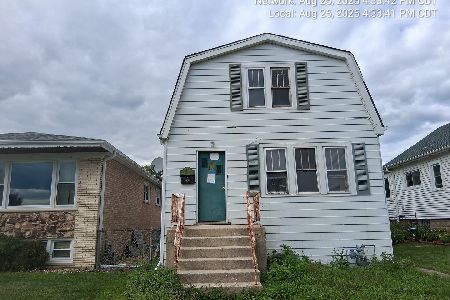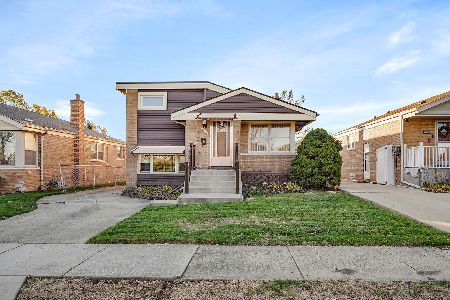2637 93rd Place, Evergreen Park, Illinois 60805
$420,000
|
Sold
|
|
| Status: | Closed |
| Sqft: | 2,090 |
| Cost/Sqft: | $206 |
| Beds: | 4 |
| Baths: | 2 |
| Year Built: | 1954 |
| Property Taxes: | $6,837 |
| Days On Market: | 246 |
| Lot Size: | 0,11 |
Description
Step into this beautifully updated and thoughtfully designed quad-level home, where modern style meets everyday comfort! Featuring 4 spacious bedrooms and 2 full baths, this home is full of delightful surprises. You'll fall in love with the airy vaulted ceilings, soothing neutral palette, and sunlit living spaces. The heart of the home-a generously sized, newly updated kitchen-boasts quartz countertops, custom tile backsplash, chic new cabinetry, a statement range hood, and all stainless steel appliances. Every detail has been considered, from the brand new windows to the new furnace, central A/C, and hot water heater. The lower level, fully above grade, offers a 4th bedroom with private backyard access-perfect for a guest suite, home office, or cozy den. Just a few steps down, the finished sub-basement provides a fabulous family room along with a tidy laundry and utility area with hookups at the ready. Outside, you'll find a freshly poured, extra-long concrete driveway that leads through a gated entry to the fully fenced backyard and detached two-car garage-ideal for entertaining or everyday play. Conveniently located near Little Company of Mary Hospital, shops, schools, and right across from the scenic 50-Acre Park-complete with an 18-hole disc golf course, driving range, and Happy Bark Dog Park! Plus, enjoy a commuter's dream with quick access to I-57, I-94, 95th Street, and public transit-bringing downtown Chicago to your doorstep in under 30 minutes. This home was updated with full village permits-just pack your bags and move in with peace of mind. Be sure to check out the 3-D tour with floor plan and schedule your private showing today!
Property Specifics
| Single Family | |
| — | |
| — | |
| 1954 | |
| — | |
| — | |
| No | |
| 0.11 |
| Cook | |
| — | |
| — / Not Applicable | |
| — | |
| — | |
| — | |
| 12401407 | |
| 24014090060000 |
Nearby Schools
| NAME: | DISTRICT: | DISTANCE: | |
|---|---|---|---|
|
Grade School
Northeast Elementary School |
124 | — | |
|
Middle School
Central Junior High School |
124 | Not in DB | |
|
High School
Evergreen Park High School |
231 | Not in DB | |
Property History
| DATE: | EVENT: | PRICE: | SOURCE: |
|---|---|---|---|
| 27 Dec, 2024 | Sold | $242,000 | MRED MLS |
| 18 Nov, 2024 | Under contract | $230,000 | MRED MLS |
| 14 Nov, 2024 | Listed for sale | $230,000 | MRED MLS |
| 14 Aug, 2025 | Sold | $420,000 | MRED MLS |
| 14 Jul, 2025 | Under contract | $429,700 | MRED MLS |
| 27 Jun, 2025 | Listed for sale | $429,700 | MRED MLS |
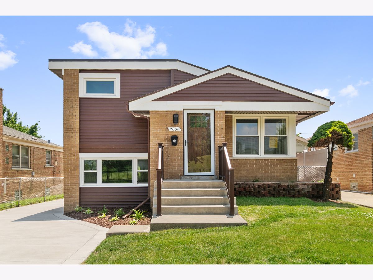
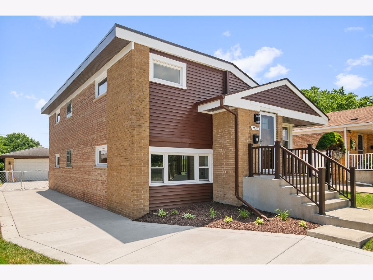
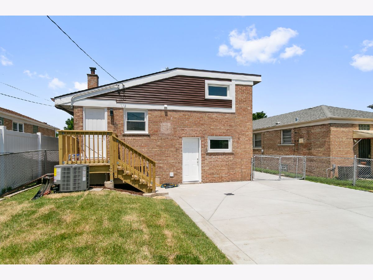
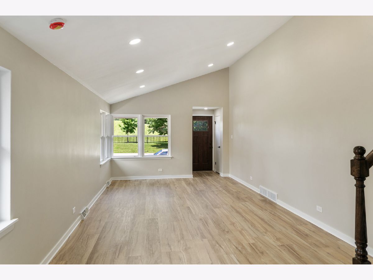
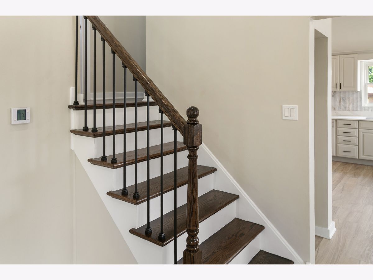
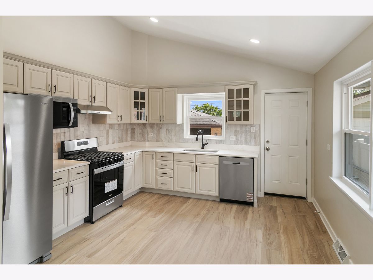
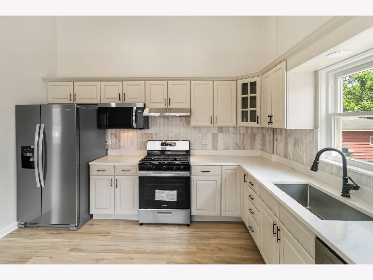
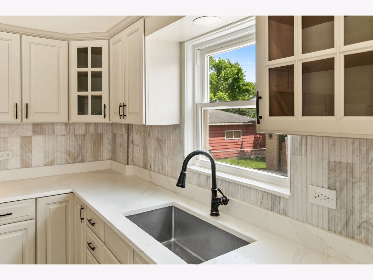
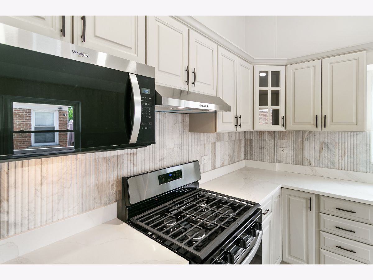
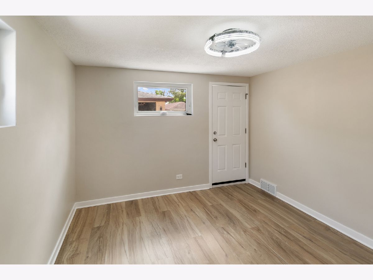
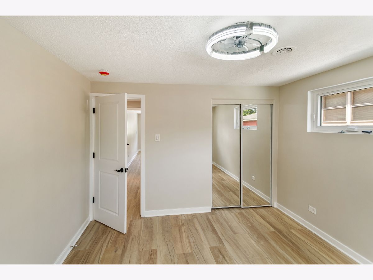
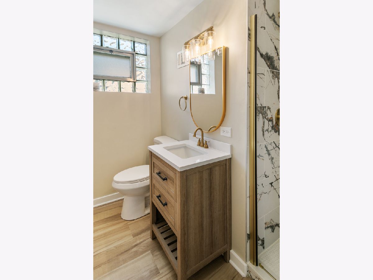
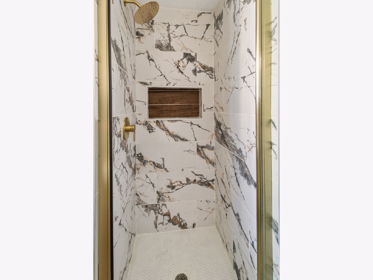
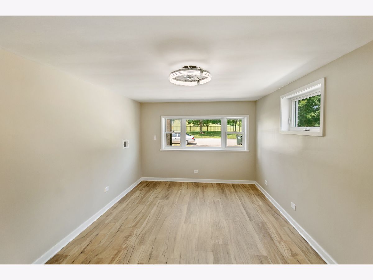
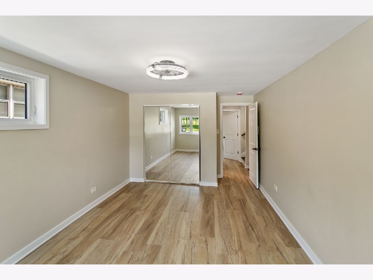
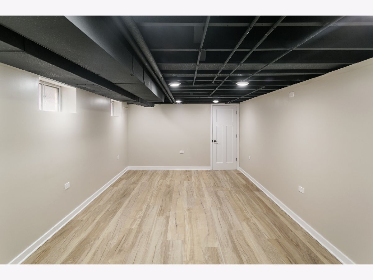
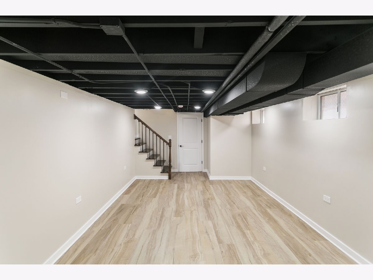
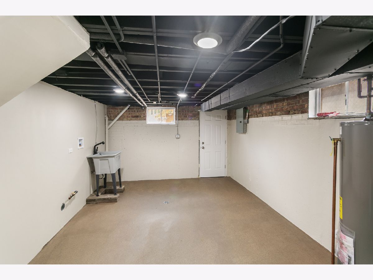
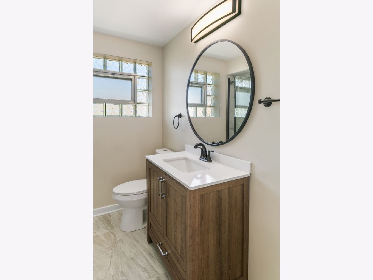
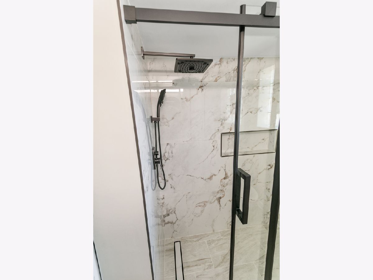
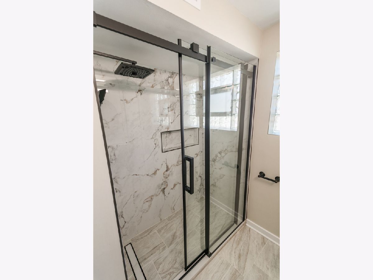
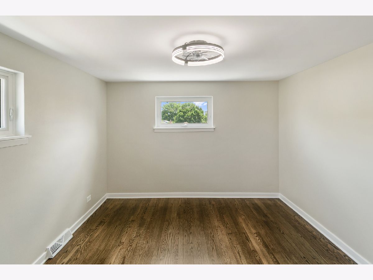
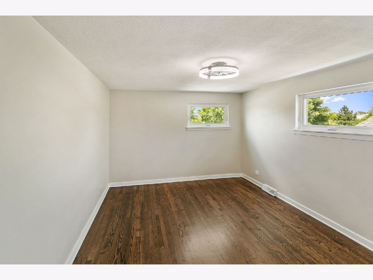
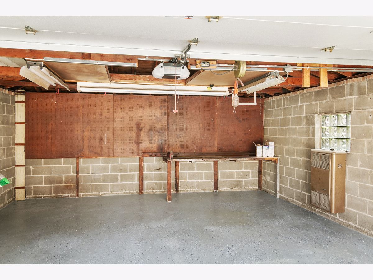
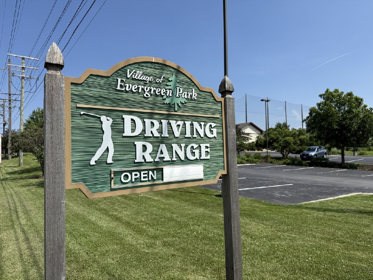
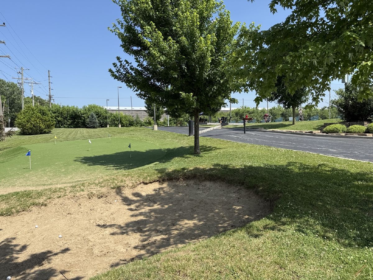
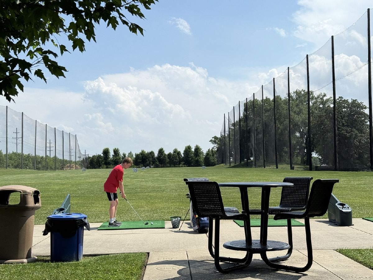
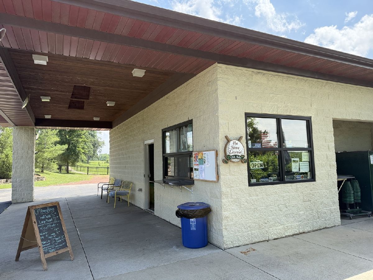
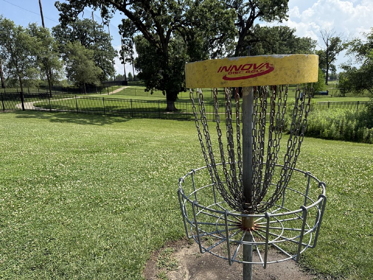
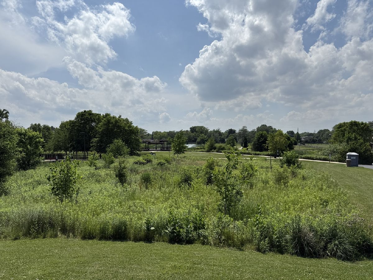
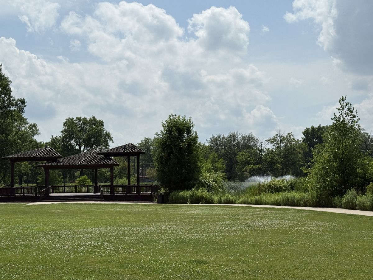
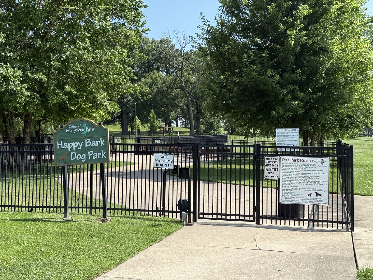
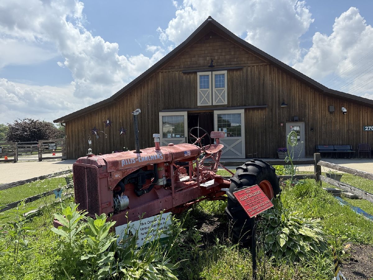
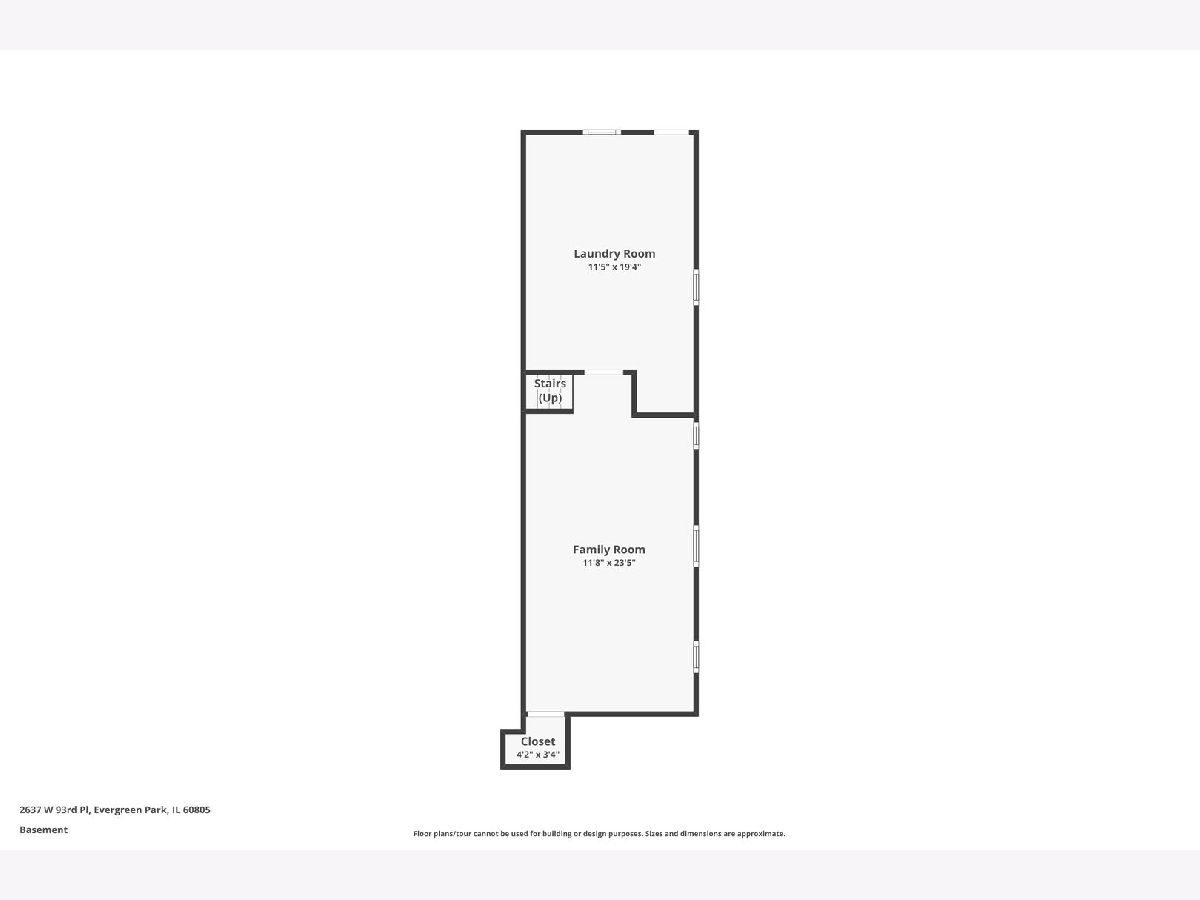
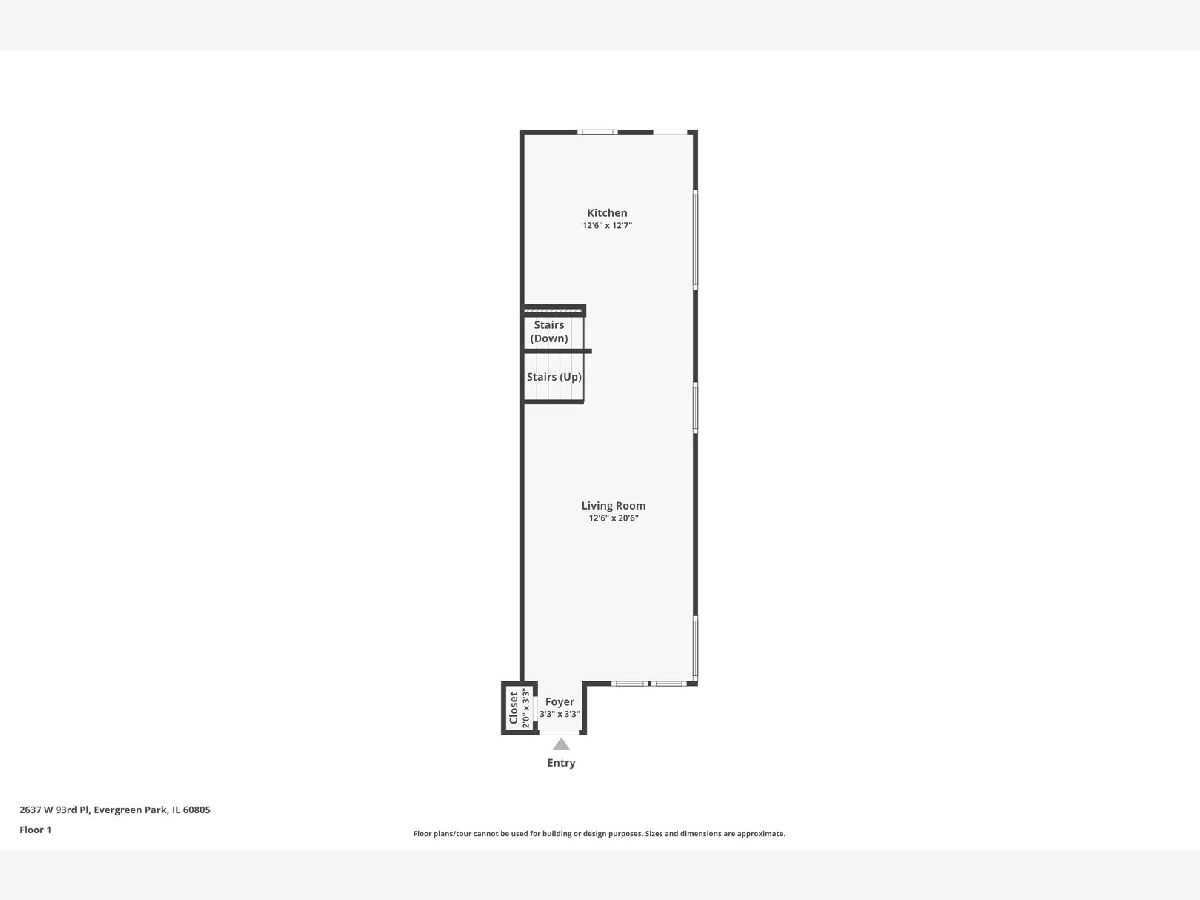
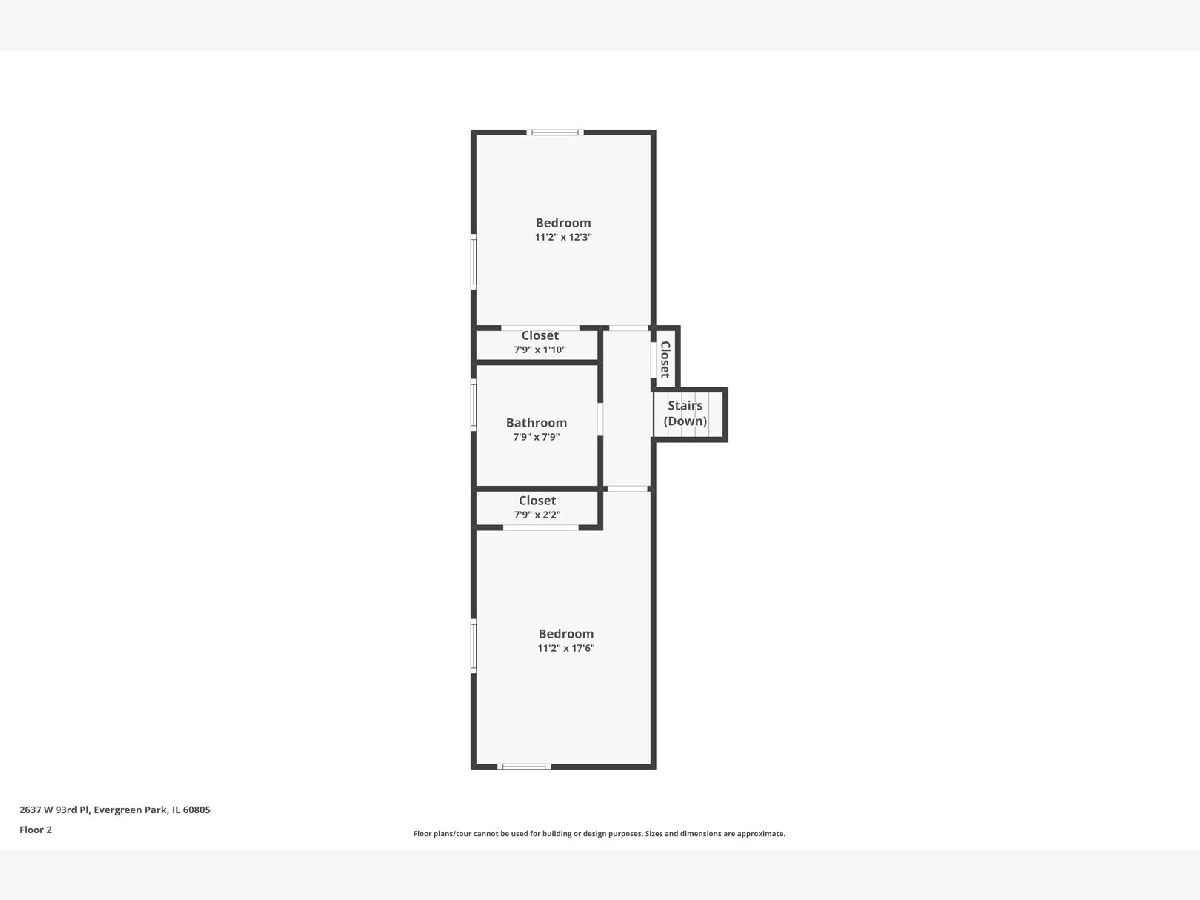

Room Specifics
Total Bedrooms: 4
Bedrooms Above Ground: 4
Bedrooms Below Ground: 0
Dimensions: —
Floor Type: —
Dimensions: —
Floor Type: —
Dimensions: —
Floor Type: —
Full Bathrooms: 2
Bathroom Amenities: Separate Shower
Bathroom in Basement: 0
Rooms: —
Basement Description: —
Other Specifics
| 2 | |
| — | |
| — | |
| — | |
| — | |
| 40X128 | |
| Unfinished | |
| — | |
| — | |
| — | |
| Not in DB | |
| — | |
| — | |
| — | |
| — |
Tax History
| Year | Property Taxes |
|---|---|
| 2024 | $6,837 |
Contact Agent
Nearby Similar Homes
Nearby Sold Comparables
Contact Agent
Listing Provided By
Chase Real Estate LLC

