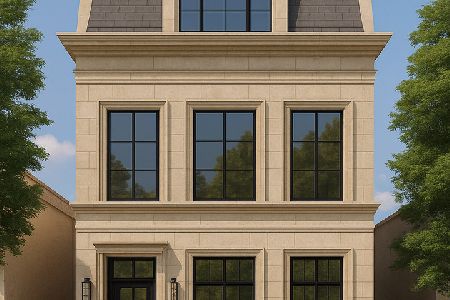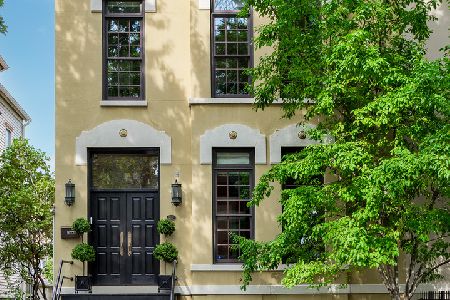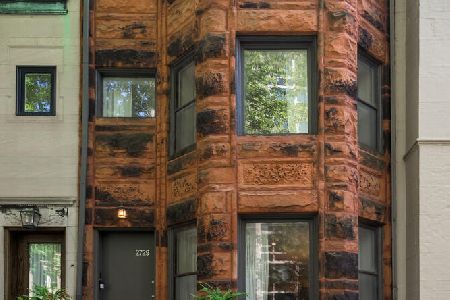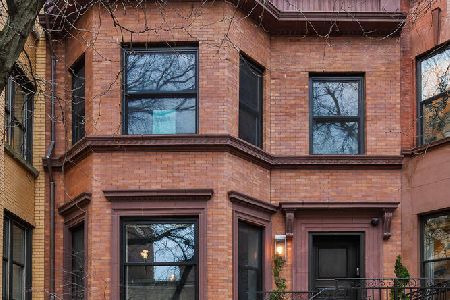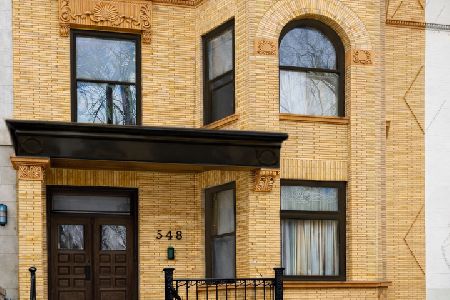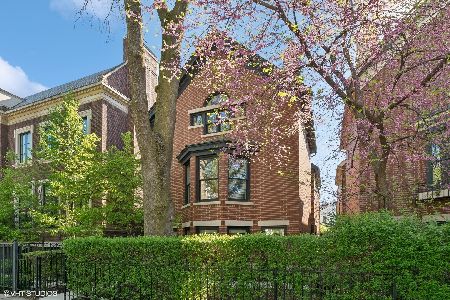2637 Dayton Street, Lincoln Park, Chicago, Illinois 60614
$1,482,000
|
Sold
|
|
| Status: | Closed |
| Sqft: | 4,320 |
| Cost/Sqft: | $377 |
| Beds: | 5 |
| Baths: | 4 |
| Year Built: | — |
| Property Taxes: | $16,880 |
| Days On Market: | 4106 |
| Lot Size: | 0,00 |
Description
Pristine, sustainable & blocks to Lakefront! Newer brick home is picturesque & perfectly poised on a full size landscpd lot in East Lincoln Park's number one School District! Three levels offer a gracious 4320 builder SF; 5 large beds up; high ceil; wide plank hrdwd flrs; luxurious spa mstr; new roof deck. Chef's kitchen opens to great rm & bluestone terrace/garden/yard & front-to-back 130' pvt walkway & 2 C Garage!
Property Specifics
| Single Family | |
| — | |
| Tri-Level | |
| — | |
| None | |
| — | |
| No | |
| — |
| Cook | |
| — | |
| 0 / Not Applicable | |
| None | |
| Lake Michigan,Public | |
| Public Sewer | |
| 08768442 | |
| 14294070340000 |
Nearby Schools
| NAME: | DISTRICT: | DISTANCE: | |
|---|---|---|---|
|
Grade School
Alcott Elementary School |
299 | — | |
|
Middle School
Alcott Elementary School |
299 | Not in DB | |
|
High School
Lincoln Park High School |
299 | Not in DB | |
Property History
| DATE: | EVENT: | PRICE: | SOURCE: |
|---|---|---|---|
| 1 Aug, 2007 | Sold | $1,425,000 | MRED MLS |
| 14 May, 2007 | Under contract | $1,479,000 | MRED MLS |
| 19 Apr, 2007 | Listed for sale | $1,479,000 | MRED MLS |
| 12 May, 2015 | Sold | $1,482,000 | MRED MLS |
| 28 Mar, 2015 | Under contract | $1,629,000 | MRED MLS |
| — | Last price change | $1,659,000 | MRED MLS |
| 4 Nov, 2014 | Listed for sale | $1,659,000 | MRED MLS |
| 23 Sep, 2019 | Sold | $1,350,000 | MRED MLS |
| 15 Aug, 2019 | Under contract | $1,475,000 | MRED MLS |
| — | Last price change | $1,499,000 | MRED MLS |
| 8 Jan, 2019 | Listed for sale | $1,499,000 | MRED MLS |
| 10 Jun, 2024 | Sold | $1,695,000 | MRED MLS |
| 15 May, 2024 | Under contract | $1,750,000 | MRED MLS |
| 6 May, 2024 | Listed for sale | $1,750,000 | MRED MLS |
Room Specifics
Total Bedrooms: 5
Bedrooms Above Ground: 5
Bedrooms Below Ground: 0
Dimensions: —
Floor Type: Hardwood
Dimensions: —
Floor Type: Hardwood
Dimensions: —
Floor Type: Hardwood
Dimensions: —
Floor Type: —
Full Bathrooms: 4
Bathroom Amenities: Whirlpool,Separate Shower,Steam Shower
Bathroom in Basement: —
Rooms: Bedroom 5,Deck,Walk In Closet,Other Room
Basement Description: None
Other Specifics
| 2 | |
| Concrete Perimeter | |
| — | |
| Deck, Patio | |
| Fenced Yard | |
| 25 X 125 | |
| — | |
| Full | |
| Vaulted/Cathedral Ceilings, Skylight(s), Hot Tub, Bar-Wet, Hardwood Floors, Second Floor Laundry | |
| Double Oven, Microwave, Dishwasher, Refrigerator, Washer, Dryer, Disposal | |
| Not in DB | |
| Sidewalks, Street Lights, Street Paved | |
| — | |
| — | |
| Wood Burning, Gas Log, Gas Starter |
Tax History
| Year | Property Taxes |
|---|---|
| 2007 | $13,260 |
| 2015 | $16,880 |
| 2019 | $22,152 |
| 2024 | $19,837 |
Contact Agent
Nearby Similar Homes
Nearby Sold Comparables
Contact Agent
Listing Provided By
Baird & Warner

