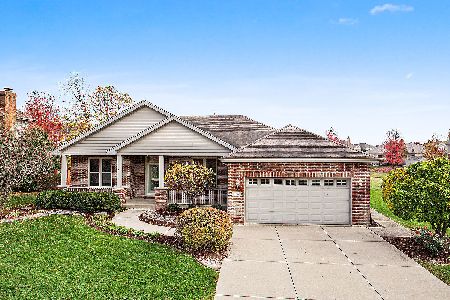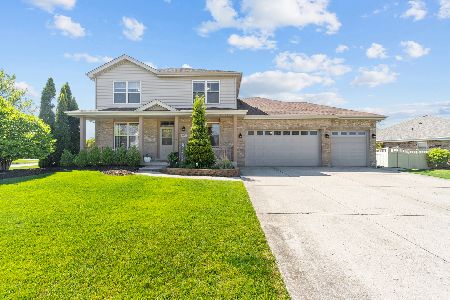2637 Sierra Canyon, New Lenox, Illinois 60451
$369,900
|
Sold
|
|
| Status: | Closed |
| Sqft: | 2,500 |
| Cost/Sqft: | $148 |
| Beds: | 3 |
| Baths: | 3 |
| Year Built: | 2004 |
| Property Taxes: | $9,939 |
| Days On Market: | 1985 |
| Lot Size: | 0,44 |
Description
** CONTINUE TO SHOW ~ BACKUP OFFERS WELCOME ** WELCOME HOME to this inviting THREE-STEP RANCH on nearly a half-acre in desirable Palmer Ranch! EXCELLENT CUL-DE-SAC LOCATION within walking distance to the Nelson School Campus. Pride of Ownership shows throughout this well-maintained home! It offers terrific curb appeal, a S-P-A-C-I-O-U-S floor plan, and great extras like SOLID 6-PANEL OAK DOORS THROUGHOUT, HARDWOOD FLOORING, VOLUME & TRAY CEILINGS, CUSTOM BLINDS, CUSTOM CLOSET ORGANIZERS, FULL BASEMENT, 3-CAR GARAGE, and a SHED. Greet guests in the LARGE FOYER which flows nicely into the HUGE LIVING ROOM & DINING ROOM spaces, or to the Kitchen. The EAT-IN KITCHEN is truly the heart of this home and features BEAUTIFUL MAPLE CABINETS with CROWN MOLDING & AMBIENT LIGHTING, an ABUNDANCE OF COUNTER-SPACE with GRANITE TOPS, all STAINLESS APPLIANCES, a great PREP ISLAND, and a BREAKFAST BAR. The cozy DINETTE SPACE is highlighted by its DRAMATIC CEILING, and offers a scenic view of the INCREDIBLE YARD. The SUNLIT FAMILY ROOM is WIRED FOR SOUND, features a TRAY CEILING, a GAS FIREPLACE with a BEAUTIFUL BRICK SURROUND, and is the perfect place for family time, movie night or gathering with friends! A POWDER ROOM for guests rounds out the great main-level floor plan. Up 3 easy steps you'll find the 3 BEDROOMS neatly tucked away down the hall and separate from the living space which offers the utmost privacy. The MASTER SUITE is a lovely space featuring a STRIKING TRAY CEILING, a GREAT WALK-IN CLOSET, and PRIVATE MASTER BATH complete with double-sinks, and separate tub & shower. The other 2 good-sized Bedrooms share a nicely updated FULL HALL BATH. Be sure to check out the MASSIVE, FULL BASEMENT and imagine the possibilities! The owners created a FANTASTIC LAUNDRY AREA that will make doing the laundry less of a chore, and the rest of the space is yours to transform ~ sure to be easier with awesome extras like 9' and 10' ceiling heights PLUS a bathroom rough-in! Don't miss a tour of THE PERFECT BACKYARD! The landscape has been transformed into a backyard oasis and a 10-zone SPRINKLER SYSTEM keeps the lawn lush. Entertaining is a breeze with the TWO-TIER PATIO that offers plenty of space for grilling, al fresco dining, and lounge seating. Or, retreat and relax to the sound of your very own babbling brook! The STRATEGIC LANDSCAPE DESIGN nicely screens the patio for privacy, and there is an expansive view of a retention area which gives distance between neighbors. WAIT THERE'S MORE....a HUGE GRASSY AREA that has endless potential ~ add a pool, add a play-set, add a garden...the list could go on & on! The 10' x 14' STORAGE SHED (with a cute front porch!) is wired for electric & lights, and could easily become the latest & greatest "She-Shed" or Playhouse! ** DON'T WAIT ~ TOUR THIS INCREDIBLE 3-STEP RANCH AND SEE WHY THIS HOUSE SHOULD BE YOUR NEXT HOME! **
Property Specifics
| Single Family | |
| — | |
| Step Ranch | |
| 2004 | |
| Full | |
| — | |
| No | |
| 0.44 |
| Will | |
| Palmer Ranch | |
| 0 / Not Applicable | |
| None | |
| Lake Michigan | |
| Sewer-Storm | |
| 10779636 | |
| 1508324080180000 |
Nearby Schools
| NAME: | DISTRICT: | DISTANCE: | |
|---|---|---|---|
|
Grade School
Nelson Ridge/nelson Prairie Elem |
122 | — | |
|
Middle School
Liberty Junior High School |
122 | Not in DB | |
|
High School
Lincoln-way West High School |
210 | Not in DB | |
Property History
| DATE: | EVENT: | PRICE: | SOURCE: |
|---|---|---|---|
| 21 Aug, 2020 | Sold | $369,900 | MRED MLS |
| 13 Jul, 2020 | Under contract | $369,900 | MRED MLS |
| 13 Jul, 2020 | Listed for sale | $369,900 | MRED MLS |
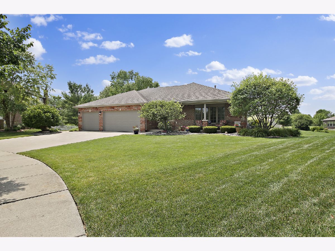
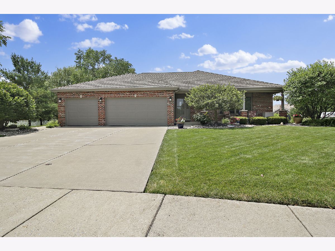
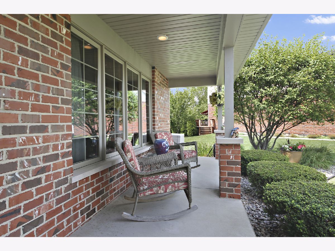
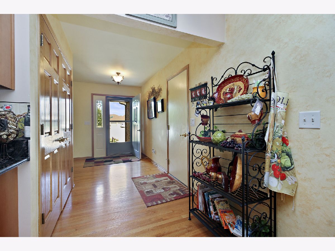
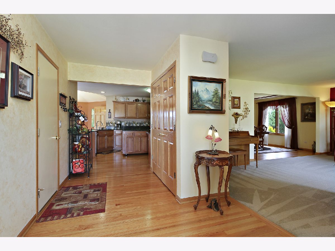
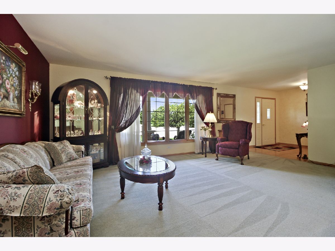
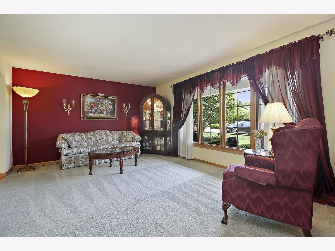
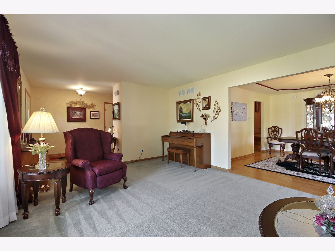
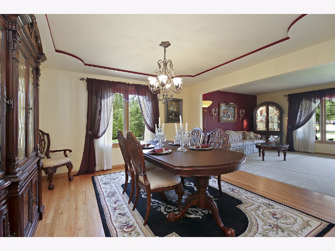
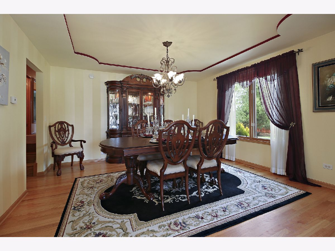
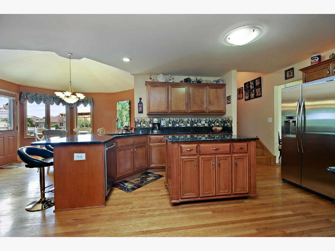
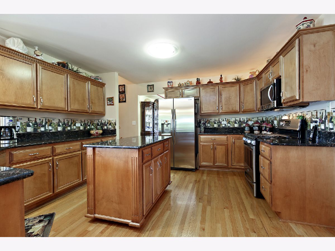
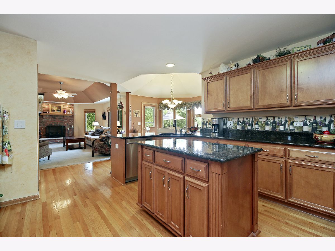
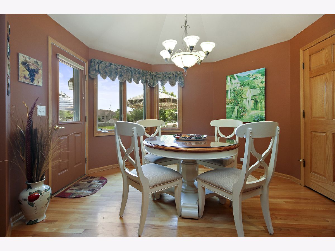
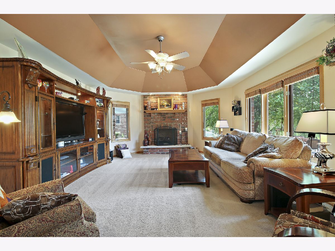
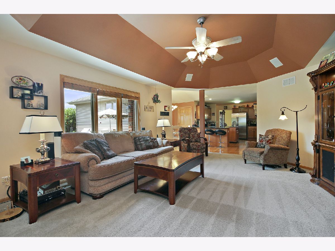
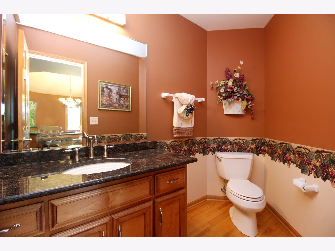
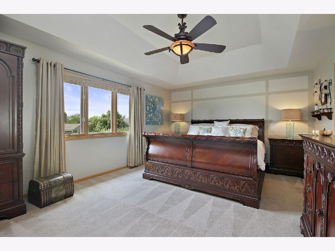
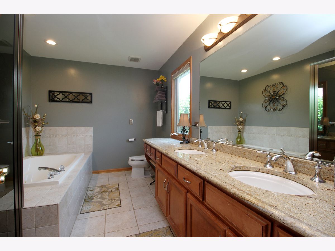
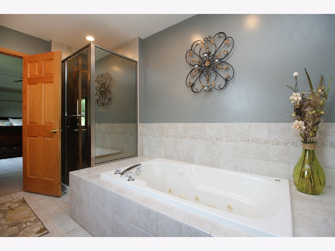
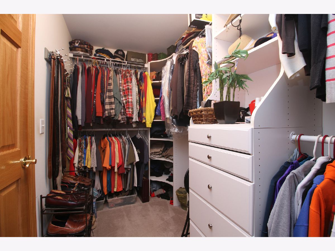
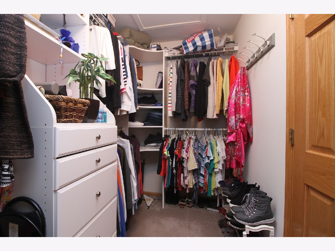
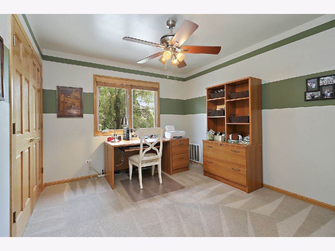
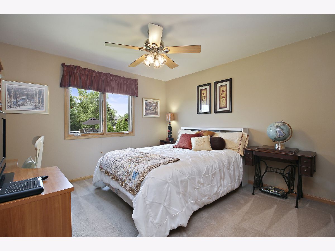
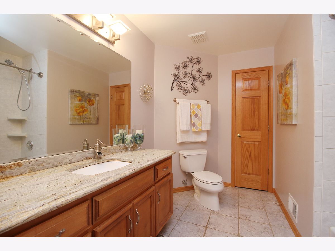
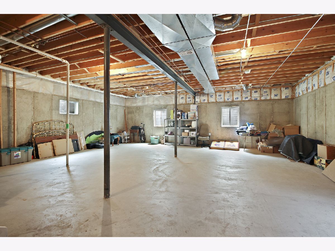
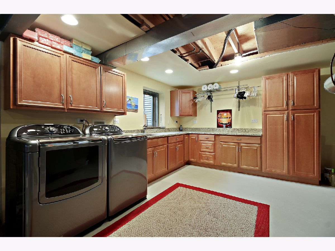
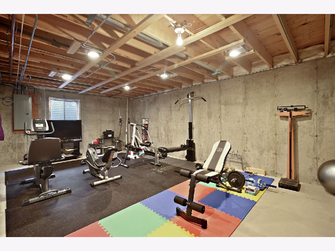
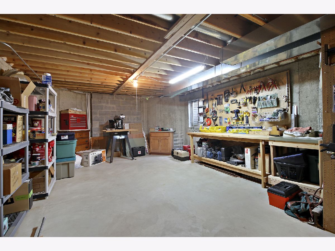
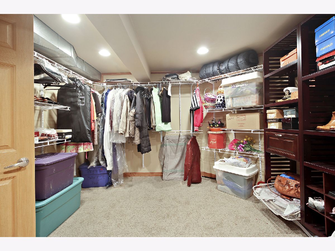
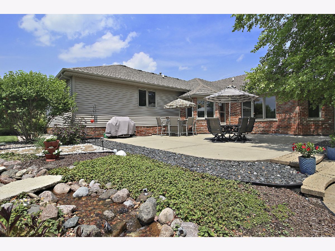
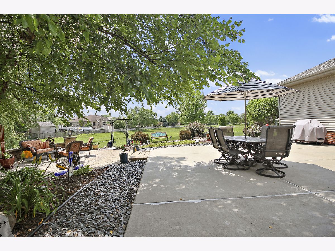
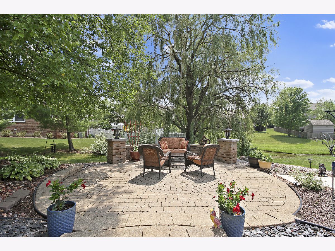
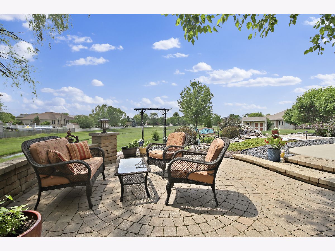
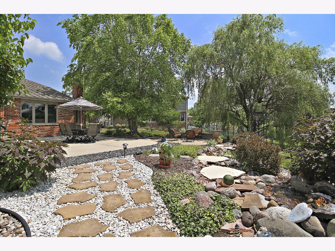
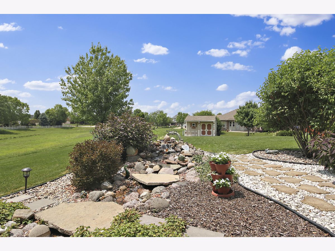
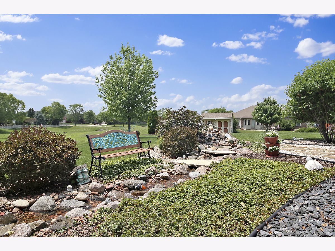
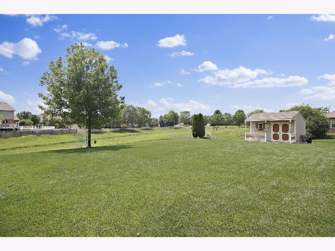
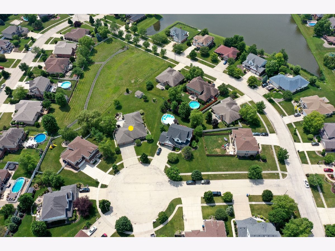
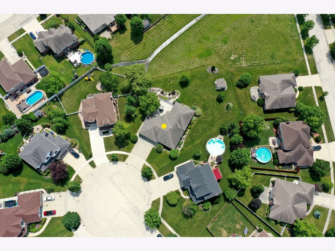
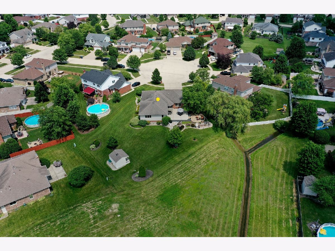
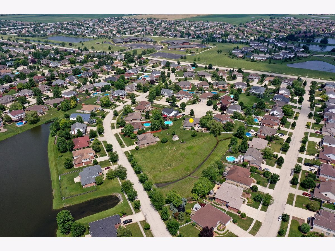
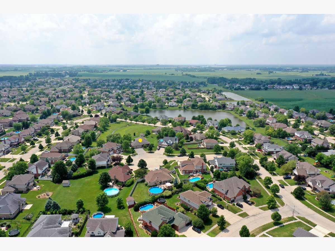
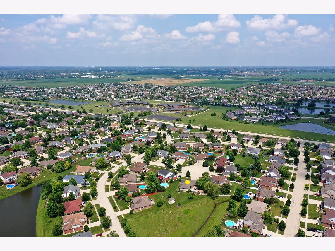
Room Specifics
Total Bedrooms: 3
Bedrooms Above Ground: 3
Bedrooms Below Ground: 0
Dimensions: —
Floor Type: Carpet
Dimensions: —
Floor Type: Carpet
Full Bathrooms: 3
Bathroom Amenities: Whirlpool,Separate Shower,Double Sink
Bathroom in Basement: 0
Rooms: Eating Area,Foyer
Basement Description: Unfinished,Bathroom Rough-In,Egress Window
Other Specifics
| 3 | |
| Concrete Perimeter | |
| Concrete | |
| Patio, Porch, Brick Paver Patio, Storms/Screens | |
| Cul-De-Sac,Landscaped | |
| 59X160X72X149X122 | |
| Unfinished | |
| Full | |
| Hardwood Floors, First Floor Bedroom, First Floor Full Bath, Walk-In Closet(s) | |
| Range, Microwave, Dishwasher, Refrigerator, Washer, Dryer, Stainless Steel Appliance(s) | |
| Not in DB | |
| Park, Lake, Curbs, Sidewalks, Street Lights, Street Paved | |
| — | |
| — | |
| Gas Log |
Tax History
| Year | Property Taxes |
|---|---|
| 2020 | $9,939 |
Contact Agent
Nearby Similar Homes
Nearby Sold Comparables
Contact Agent
Listing Provided By
Baird & Warner


