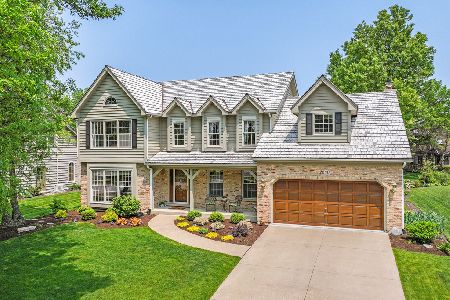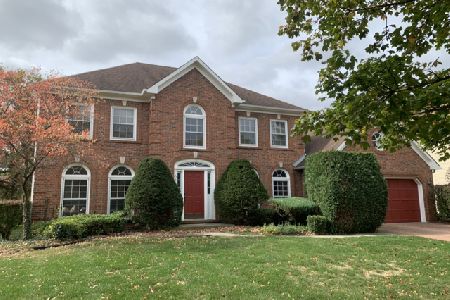2638 Vermillion Court, Naperville, Illinois 60565
$524,000
|
Sold
|
|
| Status: | Closed |
| Sqft: | 3,248 |
| Cost/Sqft: | $163 |
| Beds: | 4 |
| Baths: | 3 |
| Year Built: | 1988 |
| Property Taxes: | $11,601 |
| Days On Market: | 2464 |
| Lot Size: | 0,23 |
Description
Fantastic Traditional Style Brick Front Home in Private Cul-de-Sac in Highly Desirable Riverwoods! District 203 Schools! Walk to the Elementary School Only 1 Block Away! You will Be Impressed from the Moment You See this Home! Professionally Landscaped! New Windows in 2016! New HWH! New Carpet! Brick Paver Walkway. White Trim & Grays! Formal Living Room has French Doors for Added Privacy. Formal Dining Room leads into Newer Custom Maple Cabinets w/Granite, SS Appliances, Recessed Lighting, Breakfast Eat In Area & Plenty of Storage! Sep Eat In Area. Light and Bright Huge Family Room w/Beautiful Molding, High Ceilings, & Bookshelf Storage. 1st Floor Den/5th Bedroom Off of Kitchen! 1st Floor Laundry/Mudroom. Updated Shared Bathroom! Large Impressive Master Suite Bedroom w/Tray Ceilings, Walk In Closet and Spa Like Bathroom. Updated Shared Bathroom! Finished Basement is Perfect for Entertaining any Sports Fan! Gorgeous Backyard w/Expansive Brick Paver Patio and Pergola!
Property Specifics
| Single Family | |
| — | |
| — | |
| 1988 | |
| Full | |
| — | |
| No | |
| 0.23 |
| Will | |
| Riverwoods | |
| 0 / Not Applicable | |
| None | |
| Public | |
| Public Sewer | |
| 10358553 | |
| 1202053010400000 |
Nearby Schools
| NAME: | DISTRICT: | DISTANCE: | |
|---|---|---|---|
|
Grade School
River Woods Elementary School |
203 | — | |
|
Middle School
Madison Junior High School |
203 | Not in DB | |
|
High School
Naperville Central High School |
203 | Not in DB | |
Property History
| DATE: | EVENT: | PRICE: | SOURCE: |
|---|---|---|---|
| 26 Jul, 2019 | Sold | $524,000 | MRED MLS |
| 13 Jun, 2019 | Under contract | $529,900 | MRED MLS |
| — | Last price change | $534,900 | MRED MLS |
| 3 May, 2019 | Listed for sale | $534,900 | MRED MLS |
Room Specifics
Total Bedrooms: 4
Bedrooms Above Ground: 4
Bedrooms Below Ground: 0
Dimensions: —
Floor Type: Carpet
Dimensions: —
Floor Type: Carpet
Dimensions: —
Floor Type: Carpet
Full Bathrooms: 3
Bathroom Amenities: Whirlpool,Separate Shower,Double Sink
Bathroom in Basement: 0
Rooms: Office,Foyer,Eating Area,Recreation Room
Basement Description: Partially Finished
Other Specifics
| 2 | |
| — | |
| Asphalt | |
| Brick Paver Patio | |
| Cul-De-Sac,Fenced Yard,Landscaped | |
| 78X130X78X134 | |
| Pull Down Stair,Unfinished | |
| Full | |
| Vaulted/Cathedral Ceilings, Bar-Dry, Hardwood Floors, Wood Laminate Floors, First Floor Bedroom, First Floor Laundry | |
| Range, Microwave, Dishwasher, High End Refrigerator, Washer, Dryer, Disposal, Cooktop | |
| Not in DB | |
| Sidewalks, Street Lights, Street Paved | |
| — | |
| — | |
| Electric |
Tax History
| Year | Property Taxes |
|---|---|
| 2019 | $11,601 |
Contact Agent
Nearby Similar Homes
Nearby Sold Comparables
Contact Agent
Listing Provided By
Redfin Corporation










