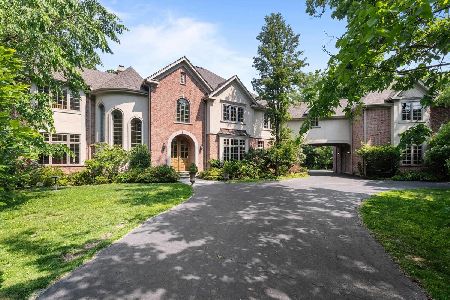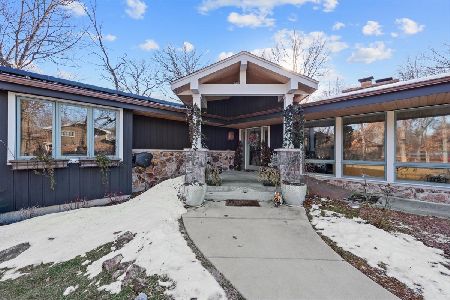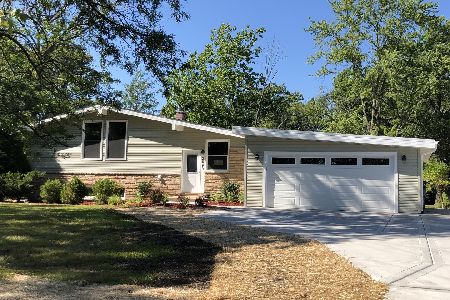2639 Forest Glen Trail, Riverwoods, Illinois 60015
$1,200,000
|
Sold
|
|
| Status: | Closed |
| Sqft: | 5,520 |
| Cost/Sqft: | $235 |
| Beds: | 5 |
| Baths: | 7 |
| Year Built: | 2002 |
| Property Taxes: | $23,907 |
| Days On Market: | 4352 |
| Lot Size: | 1,11 |
Description
Just outside of Deerfield, is a place called RIVERWOODS! The detailed attention to craftsmanship and energy efficiency by builder/owner makes an exceptional home in a beautiful setting. Bonus room with separate entrance. Master Suite with fireplace and sun deck. Over 7300 sf with amazing lower level on 1+ acre. Built for entertaining and family living. Award winning Deerfield schools, great access to town/metrra
Property Specifics
| Single Family | |
| — | |
| — | |
| 2002 | |
| Full | |
| — | |
| No | |
| 1.11 |
| Lake | |
| — | |
| 0 / Not Applicable | |
| None | |
| Lake Michigan,Public | |
| Overhead Sewers | |
| 08569000 | |
| 15254100050000 |
Nearby Schools
| NAME: | DISTRICT: | DISTANCE: | |
|---|---|---|---|
|
Grade School
Wilmot Elementary School |
109 | — | |
|
Middle School
Charles J Caruso Middle School |
109 | Not in DB | |
|
High School
Deerfield High School |
113 | Not in DB | |
Property History
| DATE: | EVENT: | PRICE: | SOURCE: |
|---|---|---|---|
| 28 Jan, 2015 | Sold | $1,200,000 | MRED MLS |
| 10 Nov, 2014 | Under contract | $1,299,000 | MRED MLS |
| — | Last price change | $1,349,000 | MRED MLS |
| 27 Mar, 2014 | Listed for sale | $1,399,000 | MRED MLS |
Room Specifics
Total Bedrooms: 5
Bedrooms Above Ground: 5
Bedrooms Below Ground: 0
Dimensions: —
Floor Type: Carpet
Dimensions: —
Floor Type: Carpet
Dimensions: —
Floor Type: Carpet
Dimensions: —
Floor Type: —
Full Bathrooms: 7
Bathroom Amenities: Whirlpool,Separate Shower,Steam Shower,Double Sink
Bathroom in Basement: 1
Rooms: Attic,Bonus Room,Bedroom 5,Eating Area,Exercise Room,Foyer,Mud Room,Screened Porch,Sun Room,Walk In Closet
Basement Description: Finished
Other Specifics
| 4 | |
| Concrete Perimeter | |
| Asphalt | |
| Balcony, Patio, Porch, Porch Screened | |
| Fenced Yard,Landscaped,Wooded | |
| 398X362X79X478 | |
| Finished,Interior Stair | |
| Full | |
| Vaulted/Cathedral Ceilings, Bar-Dry, Bar-Wet, Hardwood Floors, Heated Floors, First Floor Laundry | |
| Double Oven, Microwave, Dishwasher, High End Refrigerator, Bar Fridge, Washer, Dryer, Disposal, Stainless Steel Appliance(s) | |
| Not in DB | |
| Street Paved | |
| — | |
| — | |
| Gas Log |
Tax History
| Year | Property Taxes |
|---|---|
| 2015 | $23,907 |
Contact Agent
Nearby Similar Homes
Nearby Sold Comparables
Contact Agent
Listing Provided By
Coldwell Banker Residential







