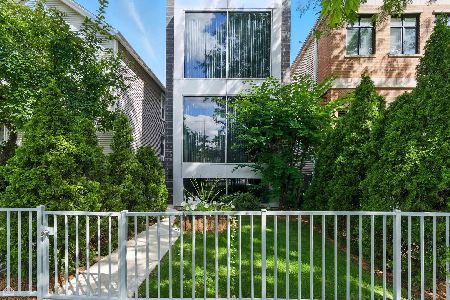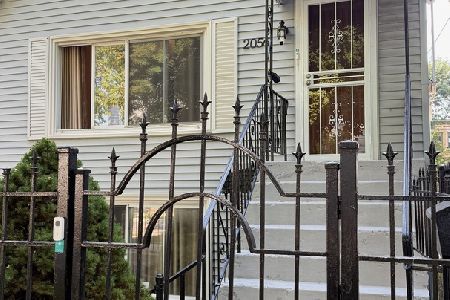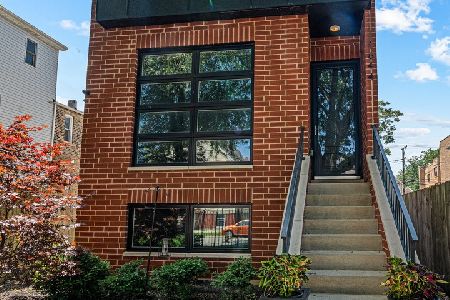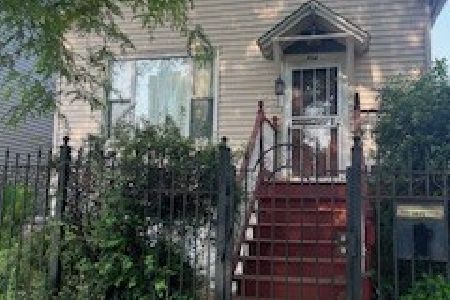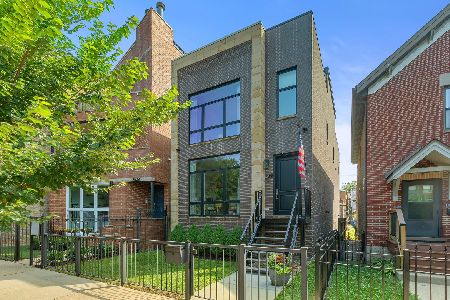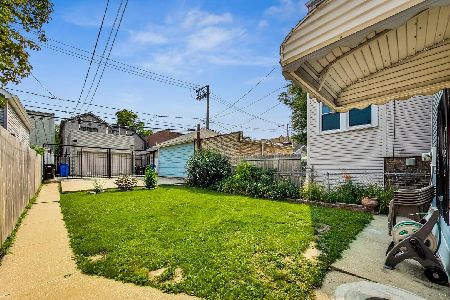2639 Homer Street, Logan Square, Chicago, Illinois 60647
$680,000
|
Sold
|
|
| Status: | Closed |
| Sqft: | 3,600 |
| Cost/Sqft: | $193 |
| Beds: | 4 |
| Baths: | 5 |
| Year Built: | 1997 |
| Property Taxes: | $10,777 |
| Days On Market: | 2180 |
| Lot Size: | 0,07 |
Description
Beautiful 5 bed + den, 4.5 bath home situated on a lovely tree-lined street in the West Bucktown/Logan Square neighborhood! This home was constructed in the 1990s and has a unique, extra large floor plan perfect for entertaining & housing guests. Expansive kitchen offers SS appliances, granite counter tops, 42" cherry cabinets & high top breakfast bar. Family room allows ample seating & looks out onto covered back deck. Dedicated dining space, pantry, powder room & en suite bed also on the main level. Upper level has master w/ private deck, en suite bath w/ dual vanities, separate shower & soaking tub, along with third bedroom, full bath & den. Lower level is equipped w/ oversized family room, full kitchen, second laundry stack, two beds & full bath. Separate entrance makes for an ideal in-law suite, au-pair/live-in nanny setup, or AirBnb opportunity. Garage has 2 spots & built out private deck above. Just blocks to Blue L lines & everything Logan, Bucktown & Wicker have to offer!
Property Specifics
| Single Family | |
| — | |
| — | |
| 1997 | |
| Full,English | |
| — | |
| No | |
| 0.07 |
| Cook | |
| — | |
| — / Not Applicable | |
| None | |
| Lake Michigan | |
| Public Sewer | |
| 10542836 | |
| 13364060080000 |
Nearby Schools
| NAME: | DISTRICT: | DISTANCE: | |
|---|---|---|---|
|
Grade School
Chase Elementary School |
299 | — | |
|
High School
Clemente Community Academy Senio |
299 | Not in DB | |
Property History
| DATE: | EVENT: | PRICE: | SOURCE: |
|---|---|---|---|
| 29 Apr, 2013 | Sold | $516,540 | MRED MLS |
| 22 Feb, 2013 | Under contract | $525,000 | MRED MLS |
| 20 Feb, 2013 | Listed for sale | $525,000 | MRED MLS |
| 6 Jan, 2020 | Sold | $680,000 | MRED MLS |
| 30 Oct, 2019 | Under contract | $695,000 | MRED MLS |
| 9 Oct, 2019 | Listed for sale | $695,000 | MRED MLS |
| 14 Sep, 2021 | Listed for sale | $0 | MRED MLS |
Room Specifics
Total Bedrooms: 5
Bedrooms Above Ground: 4
Bedrooms Below Ground: 1
Dimensions: —
Floor Type: Hardwood
Dimensions: —
Floor Type: Hardwood
Dimensions: —
Floor Type: Hardwood
Dimensions: —
Floor Type: —
Full Bathrooms: 5
Bathroom Amenities: Whirlpool,Separate Shower,Steam Shower,Double Sink,Soaking Tub
Bathroom in Basement: 1
Rooms: Bedroom 5,Den,Kitchen,Deck
Basement Description: Finished
Other Specifics
| 2 | |
| Concrete Perimeter | |
| — | |
| Deck, Roof Deck | |
| — | |
| 25X125 | |
| — | |
| Full | |
| Skylight(s), Hardwood Floors, First Floor Bedroom, In-Law Arrangement, Second Floor Laundry, First Floor Full Bath | |
| Range, Microwave, Dishwasher, Refrigerator, Freezer, Washer, Dryer, Disposal, Stainless Steel Appliance(s) | |
| Not in DB | |
| — | |
| — | |
| — | |
| — |
Tax History
| Year | Property Taxes |
|---|---|
| 2013 | $6,362 |
| 2020 | $10,777 |
Contact Agent
Nearby Similar Homes
Nearby Sold Comparables
Contact Agent
Listing Provided By
Compass

