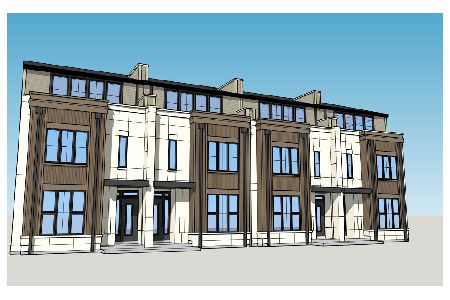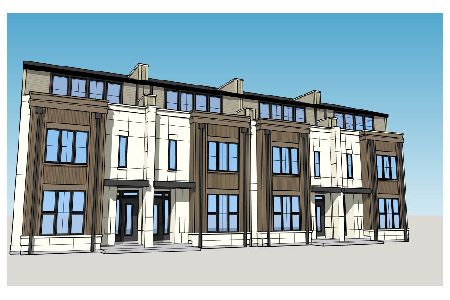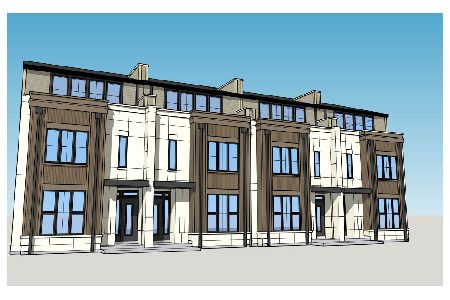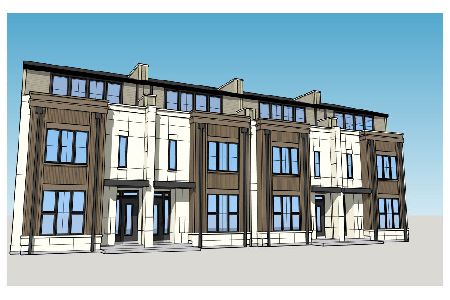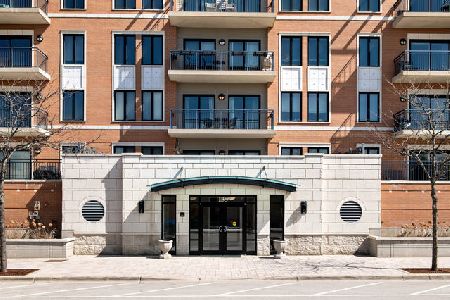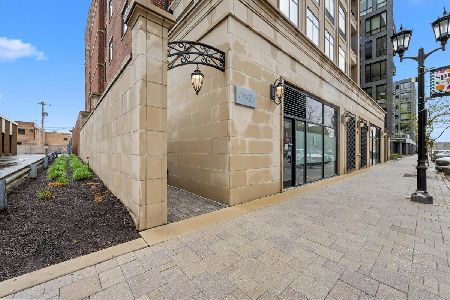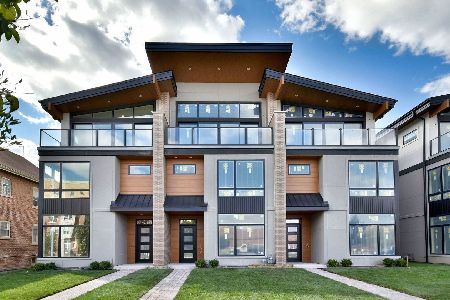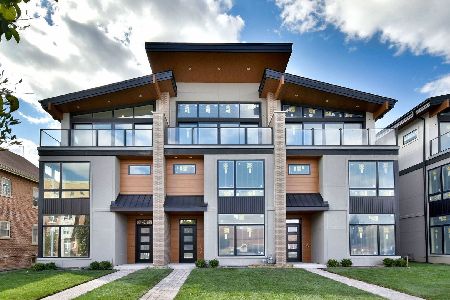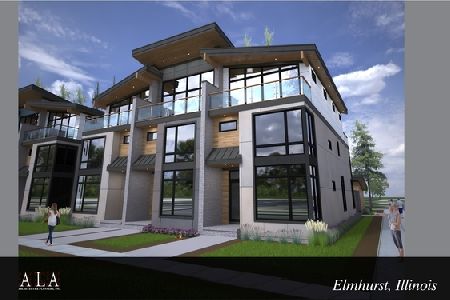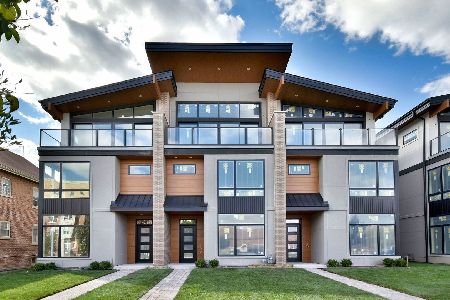264 Addison Avenue, Elmhurst, Illinois 60126
$1,110,000
|
Sold
|
|
| Status: | Closed |
| Sqft: | 3,750 |
| Cost/Sqft: | $296 |
| Beds: | 3 |
| Baths: | 4 |
| Year Built: | 2023 |
| Property Taxes: | $4,634 |
| Days On Market: | 793 |
| Lot Size: | 0,00 |
Description
Stunning Luxury Townhomes in the heart of downtown Elmhurst. The exceptional design is a balance of modern and traditional with a metropolitan flair. First floor offers a flex room and grand foyer which flows to your open dining room, kitchen and family room. A cooking enthusiast's kitchen boasts high end Thermador stainless appliances and custom cabinetry with quartz. 9 ft island. Family room opens, with sliders to your private yard. Down the hall leads you to mudroom with custom storage and a 2 car attached garage. Open staircase is designed with optional upgrade of an elevator for added convenience. Second floor has a beautiful primary suite with floor to ceiling windows facing east, 2 guest bedrooms and a generous sized laundry room. Extraordinary third floor is the game changer, as you step into a grand 19x32 great-room with floor to ceiling windows enjoy serene views of our city and the treeline of the suburbs. You can sit out on your east-facing balcony for your morning coffee or west-facing private rooftop terrace for entertaining and beautiful sunsets. Home also has a full basement for additional storage or finish it off to add a home gym/theatre/virtual golf !!! Truly one of a kind private residences with over 4000 sq ft of living space.
Property Specifics
| Condos/Townhomes | |
| 3 | |
| — | |
| 2023 | |
| — | |
| — | |
| No | |
| — |
| Du Page | |
| — | |
| 250 / Monthly | |
| — | |
| — | |
| — | |
| 11943526 | |
| 0602205058 |
Nearby Schools
| NAME: | DISTRICT: | DISTANCE: | |
|---|---|---|---|
|
Grade School
Hawthorne Elementary School |
205 | — | |
|
Middle School
Sandburg Middle School |
205 | Not in DB | |
|
High School
York Community High School |
205 | Not in DB | |
Property History
| DATE: | EVENT: | PRICE: | SOURCE: |
|---|---|---|---|
| 1 Feb, 2024 | Sold | $1,110,000 | MRED MLS |
| 22 Jan, 2024 | Under contract | $1,110,000 | MRED MLS |
| 7 Dec, 2023 | Listed for sale | $1,110,000 | MRED MLS |



















































Room Specifics
Total Bedrooms: 3
Bedrooms Above Ground: 3
Bedrooms Below Ground: 0
Dimensions: —
Floor Type: —
Dimensions: —
Floor Type: —
Full Bathrooms: 4
Bathroom Amenities: —
Bathroom in Basement: 0
Rooms: —
Basement Description: Unfinished,Bathroom Rough-In,Egress Window
Other Specifics
| 2 | |
| — | |
| Off Alley,Other | |
| — | |
| — | |
| 140X150 | |
| — | |
| — | |
| — | |
| — | |
| Not in DB | |
| — | |
| — | |
| — | |
| — |
Tax History
| Year | Property Taxes |
|---|---|
| 2024 | $4,634 |
Contact Agent
Nearby Similar Homes
Nearby Sold Comparables
Contact Agent
Listing Provided By
L.W. Reedy Real Estate

