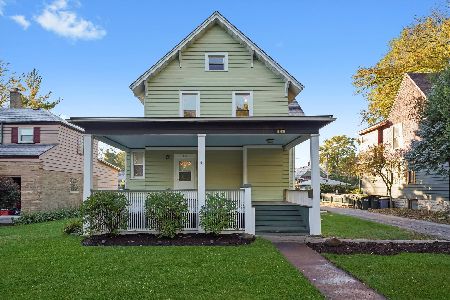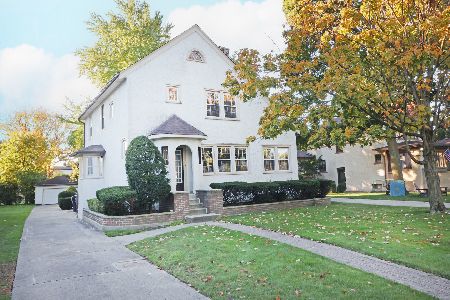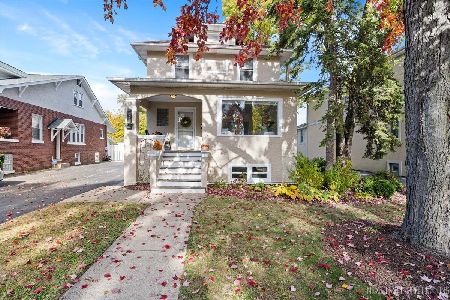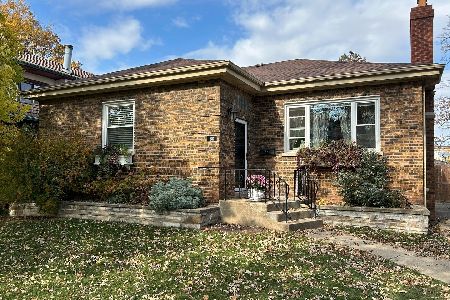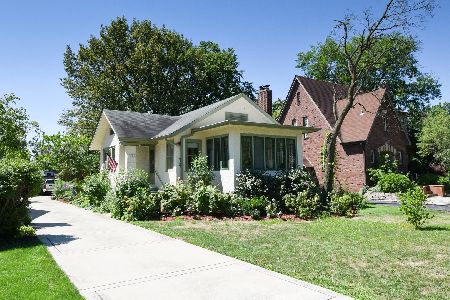264 Addison Road, Riverside, Illinois 60546
$393,400
|
Sold
|
|
| Status: | Closed |
| Sqft: | 2,695 |
| Cost/Sqft: | $158 |
| Beds: | 5 |
| Baths: | 3 |
| Year Built: | 1926 |
| Property Taxes: | $13,658 |
| Days On Market: | 2296 |
| Lot Size: | 0,21 |
Description
This charming and well maintained two story brick Bungalow is in walking distance to schools , Metra Train Station & Riverside's historic downtown. The main floor features an inviting foyer leading to the lovely living room with decorative fireplace and adjoining sun room. The formal dining room is perfect for entertaining and the large kitchen opens to a sunny breakfast room overlooking a beautiful landscaped backyard. Two bedrooms and a full bath complete the spacious first floor. The second story hosts three additional bedrooms and a 2nd full bath. Ample closet space is provided in all five bedrooms. The partially finished basement offers plentiful storage space, a finished room that can be used as an office or work room, plus a half bath. Other highlights include hardwood floors, lovely crown moldings, plaster walls, central AC, washer & dryer, attached garage and more! *Real Estate Taxes are pending appeal. RECENT PROPERTY TAX APPEAL WAS SUCCESSFUL - 2019 TAXES SHOULD BE LOWER
Property Specifics
| Single Family | |
| — | |
| Bungalow | |
| 1926 | |
| Full | |
| — | |
| No | |
| 0.21 |
| Cook | |
| — | |
| 0 / Not Applicable | |
| None | |
| Lake Michigan | |
| Public Sewer | |
| 10475883 | |
| 15362020310000 |
Nearby Schools
| NAME: | DISTRICT: | DISTANCE: | |
|---|---|---|---|
|
Middle School
L J Hauser Junior High School |
96 | Not in DB | |
|
High School
Riverside Brookfield Twp Senior |
208 | Not in DB | |
Property History
| DATE: | EVENT: | PRICE: | SOURCE: |
|---|---|---|---|
| 3 Jan, 2020 | Sold | $393,400 | MRED MLS |
| 21 Nov, 2019 | Under contract | $424,900 | MRED MLS |
| — | Last price change | $449,000 | MRED MLS |
| 6 Aug, 2019 | Listed for sale | $449,000 | MRED MLS |
Room Specifics
Total Bedrooms: 5
Bedrooms Above Ground: 5
Bedrooms Below Ground: 0
Dimensions: —
Floor Type: Carpet
Dimensions: —
Floor Type: Carpet
Dimensions: —
Floor Type: Hardwood
Dimensions: —
Floor Type: —
Full Bathrooms: 3
Bathroom Amenities: —
Bathroom in Basement: 0
Rooms: Bedroom 5,Breakfast Room,Office,Heated Sun Room
Basement Description: Partially Finished
Other Specifics
| 1 | |
| Concrete Perimeter | |
| Concrete | |
| — | |
| — | |
| 50X192 | |
| — | |
| None | |
| Hardwood Floors, First Floor Bedroom, First Floor Full Bath | |
| Range, Dishwasher, Refrigerator, Washer, Dryer | |
| Not in DB | |
| — | |
| — | |
| — | |
| — |
Tax History
| Year | Property Taxes |
|---|---|
| 2020 | $13,658 |
Contact Agent
Nearby Similar Homes
Nearby Sold Comparables
Contact Agent
Listing Provided By
Baird & Warner



