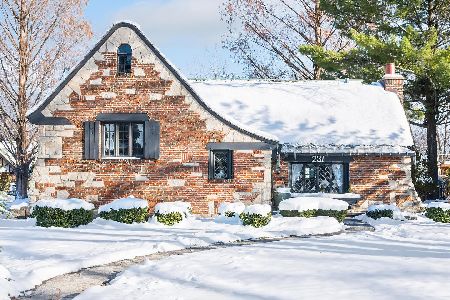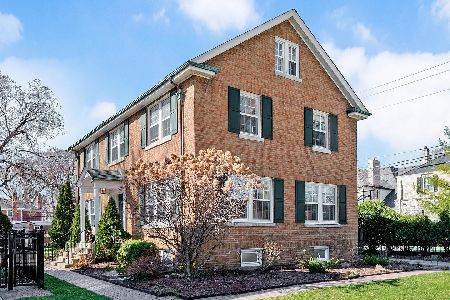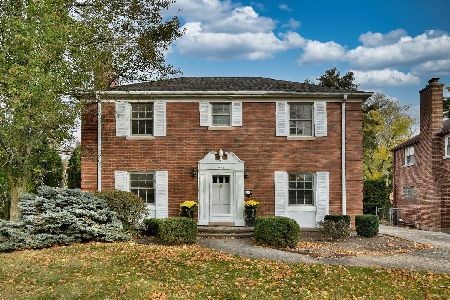264 Forest Avenue, Elmhurst, Illinois 60126
$1,055,000
|
Sold
|
|
| Status: | Closed |
| Sqft: | 4,850 |
| Cost/Sqft: | $227 |
| Beds: | 6 |
| Baths: | 7 |
| Year Built: | 1938 |
| Property Taxes: | $21,663 |
| Days On Market: | 2112 |
| Lot Size: | 0,23 |
Description
Huge price reduction for this classic, beautifully updated home in a great center of town location! 4 finished levels of elegant living space include 6 bedrooms on 2nd floor, 5.2 baths, dining room w/coffered ceilings, library area with built-in bookshelves, 3 fireplaces. Chef's kitchen has 11 ft. island, Wolf & SubZero appliances, huge walk-in pantry, generous table space with built-in seating. Family room with built-in lighted cabinetry opens to bluestone patio area. Mudroom/laundry room with dog shower and half bath. Spacious 3rd floor includes nanny/in-law living space with pull-out trundle bed, office w/wet bar, full bath and loads of storage space. Full finished basement has heated floors and media room, game room, workout room, family room w/WBFP and full bath with steam shower. Whole house generator, copper gutters, fully fenced yard and 2.5 car garage with walk-up attic storage complete this amazing home in a prime, walk-to-town location! Home is vacant and can be safely shown.
Property Specifics
| Single Family | |
| — | |
| Colonial | |
| 1938 | |
| Full | |
| — | |
| No | |
| 0.23 |
| Du Page | |
| — | |
| — / Not Applicable | |
| None | |
| Lake Michigan | |
| Public Sewer, Sewer-Storm | |
| 10685047 | |
| 0601317008 |
Nearby Schools
| NAME: | DISTRICT: | DISTANCE: | |
|---|---|---|---|
|
Grade School
Edison Elementary School |
205 | — | |
|
Middle School
Sandburg Middle School |
205 | Not in DB | |
|
High School
York Community High School |
205 | Not in DB | |
Property History
| DATE: | EVENT: | PRICE: | SOURCE: |
|---|---|---|---|
| 5 Aug, 2020 | Sold | $1,055,000 | MRED MLS |
| 27 May, 2020 | Under contract | $1,099,000 | MRED MLS |
| — | Last price change | $1,125,000 | MRED MLS |
| 7 Apr, 2020 | Listed for sale | $1,175,000 | MRED MLS |
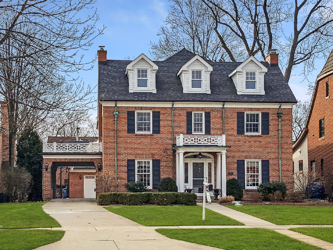
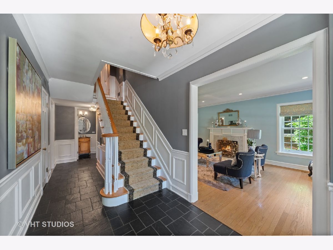
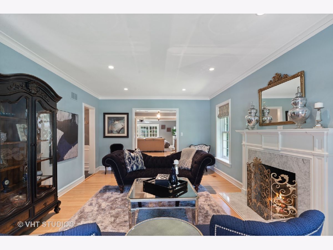
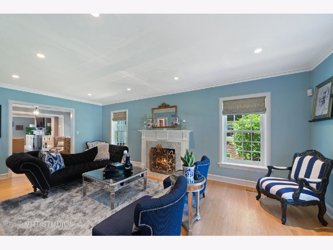
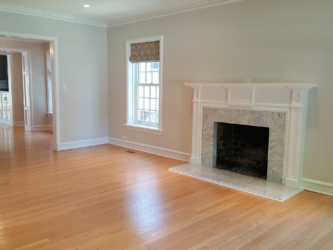
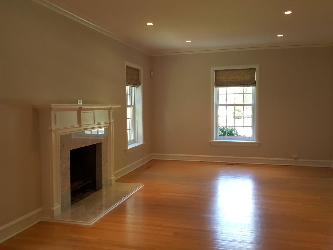
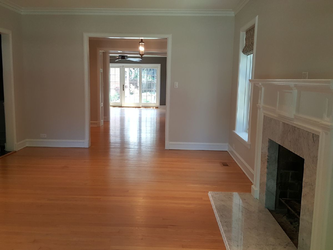
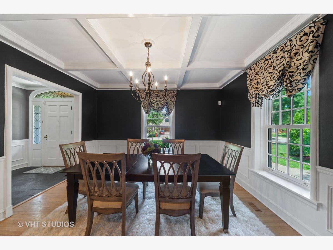
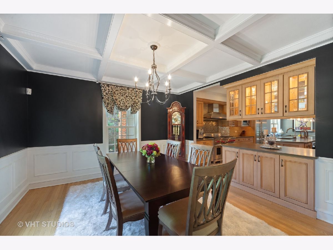
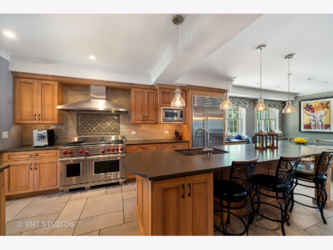
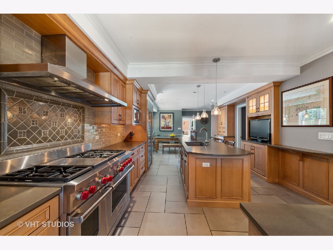
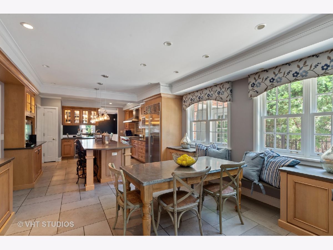
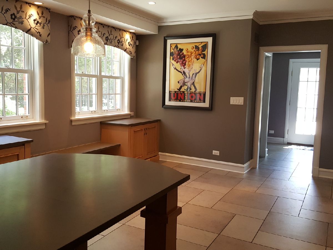
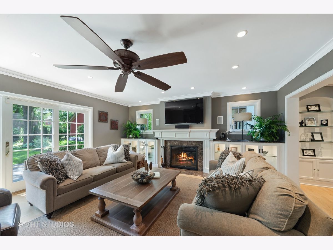
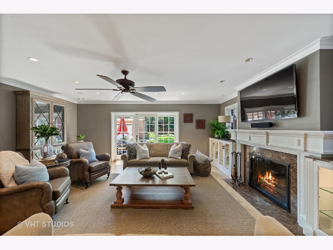
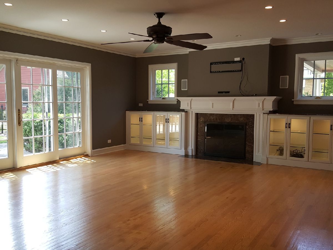
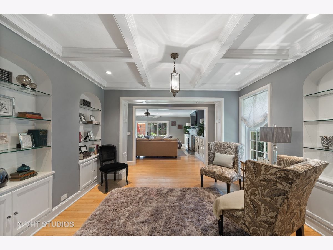
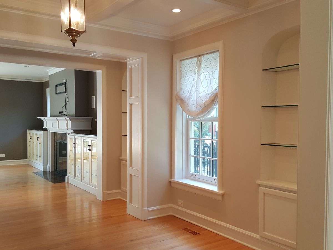
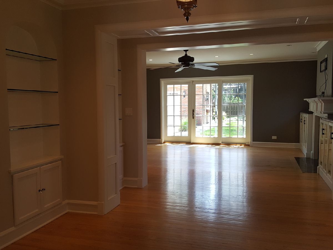
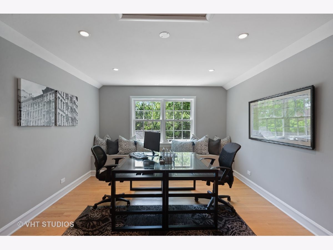
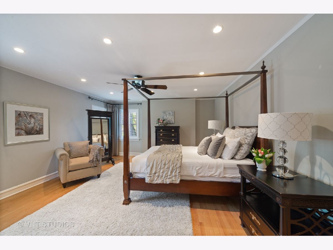
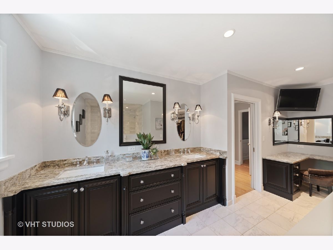
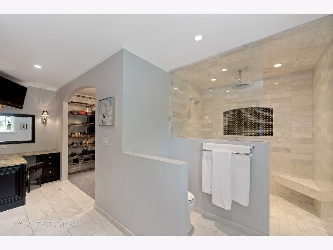
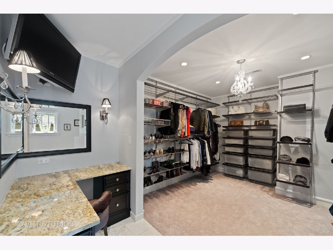
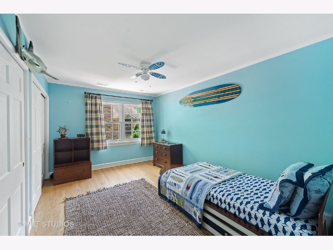
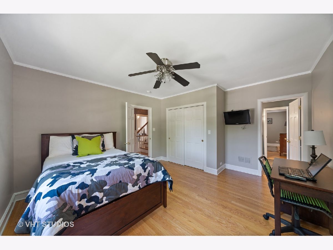
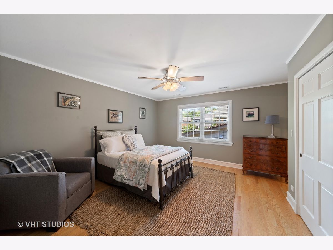
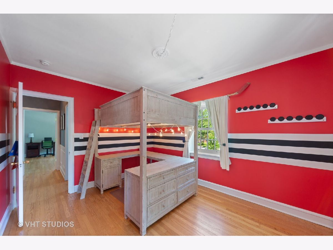
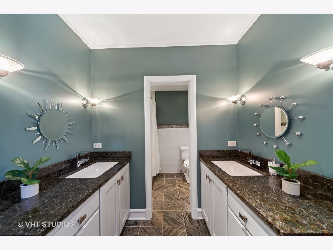
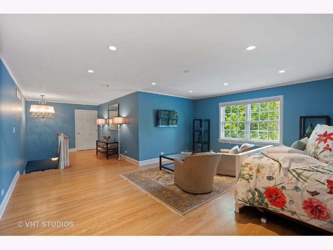
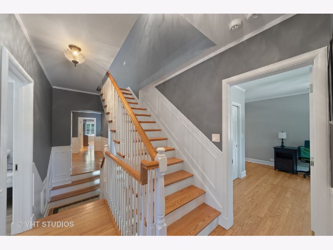
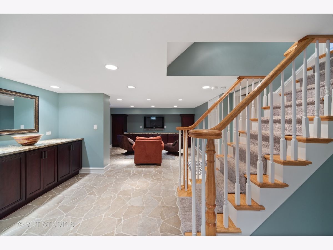
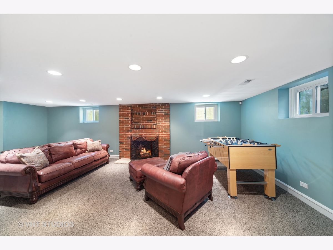
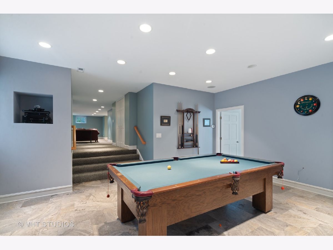
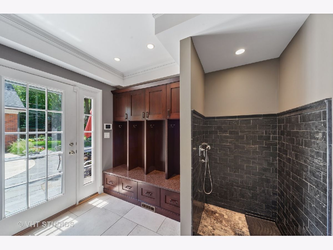
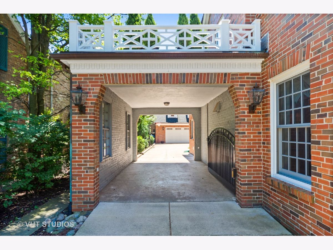
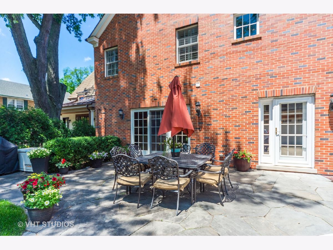
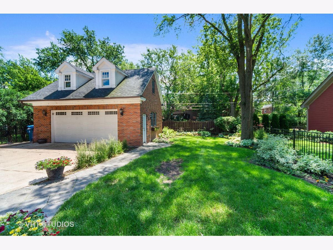
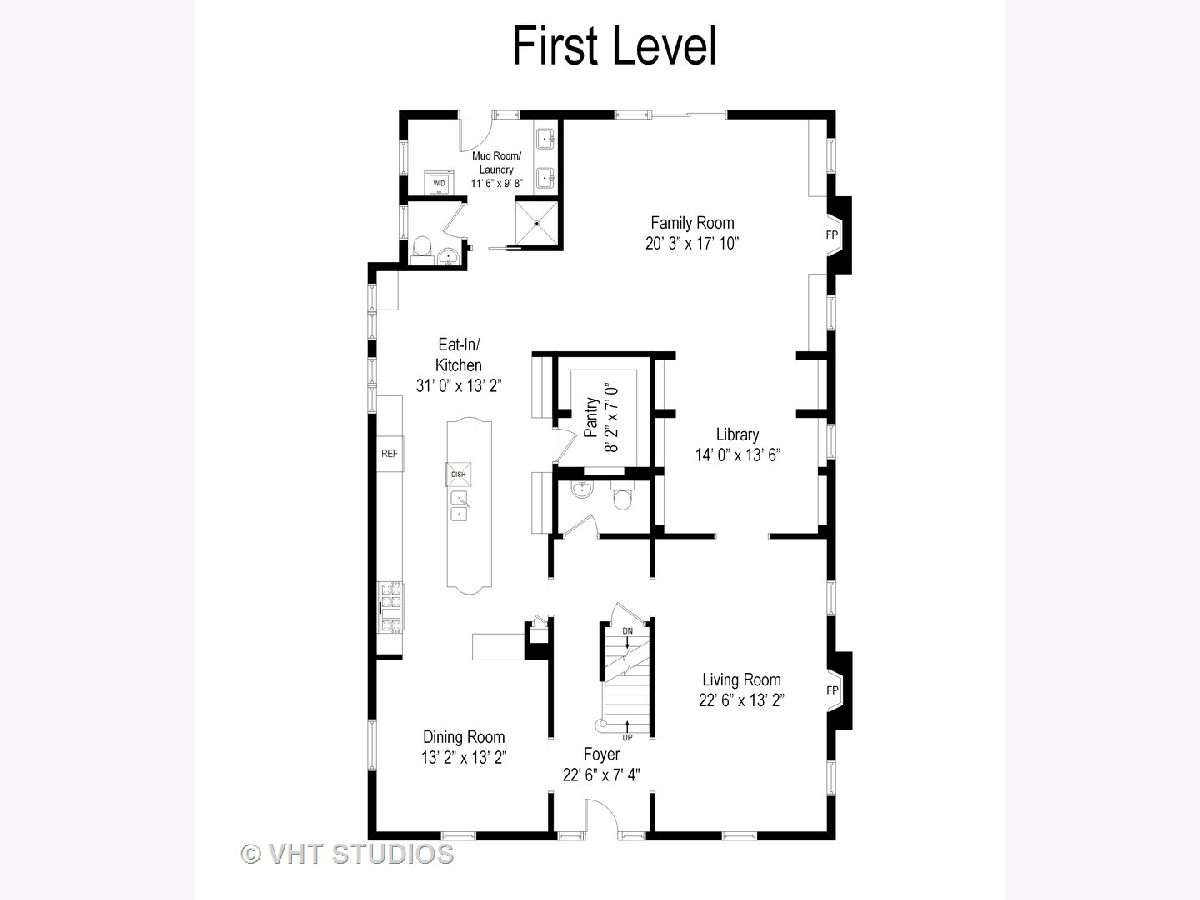
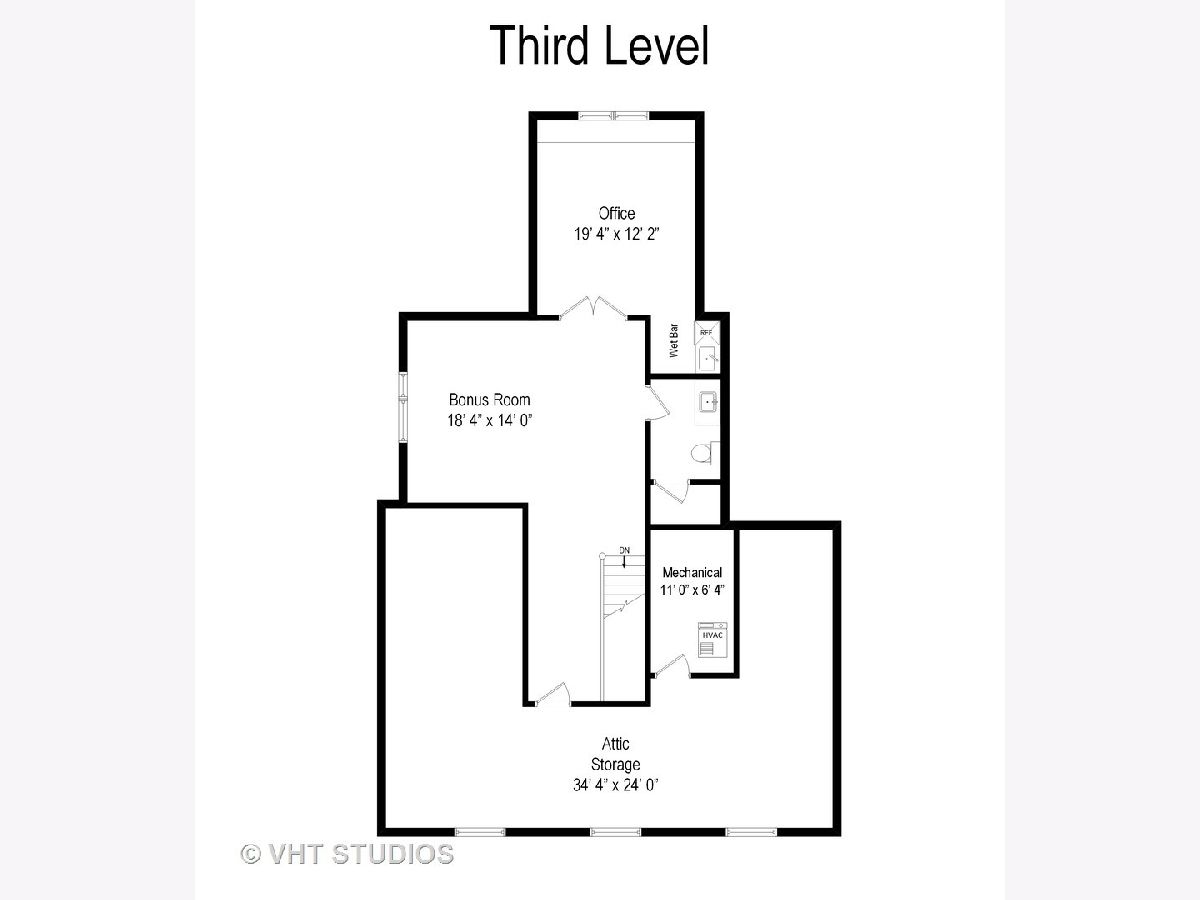
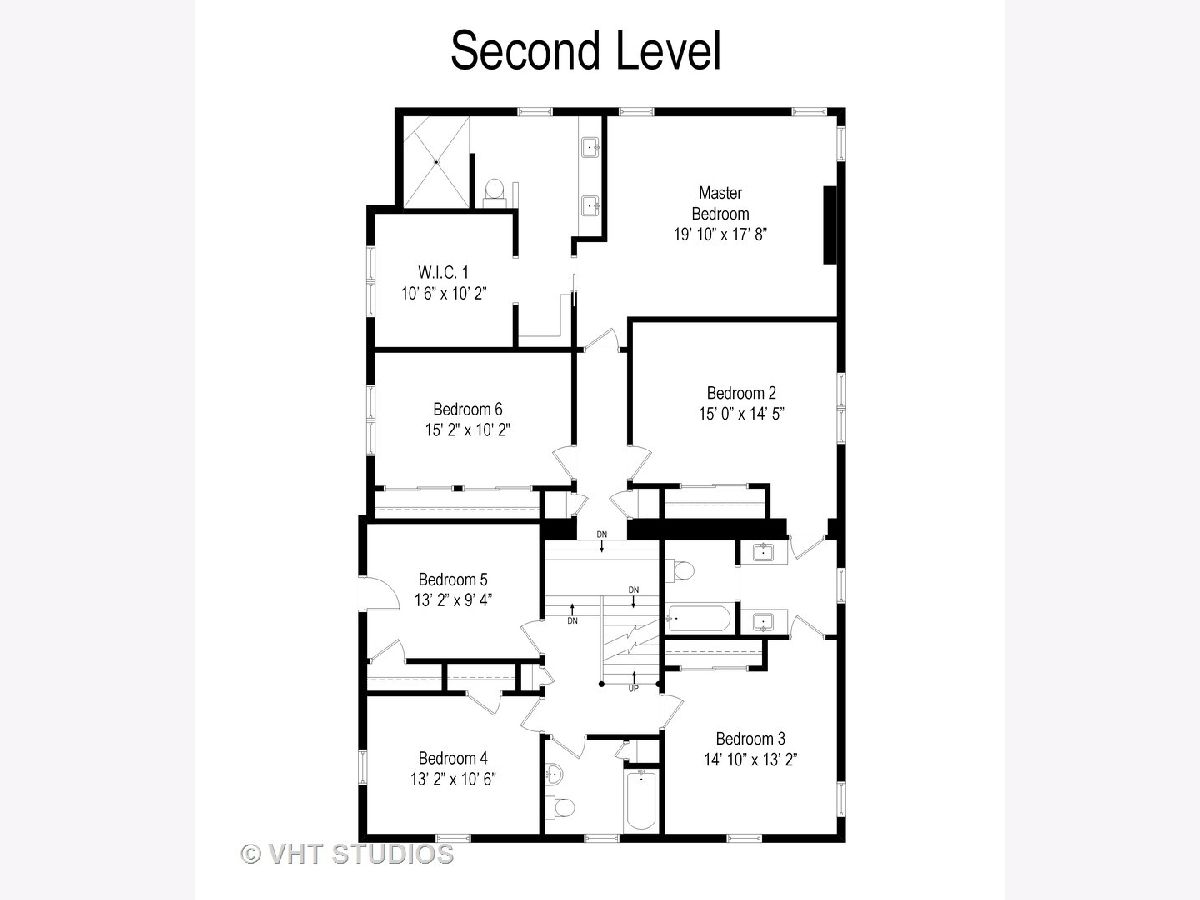
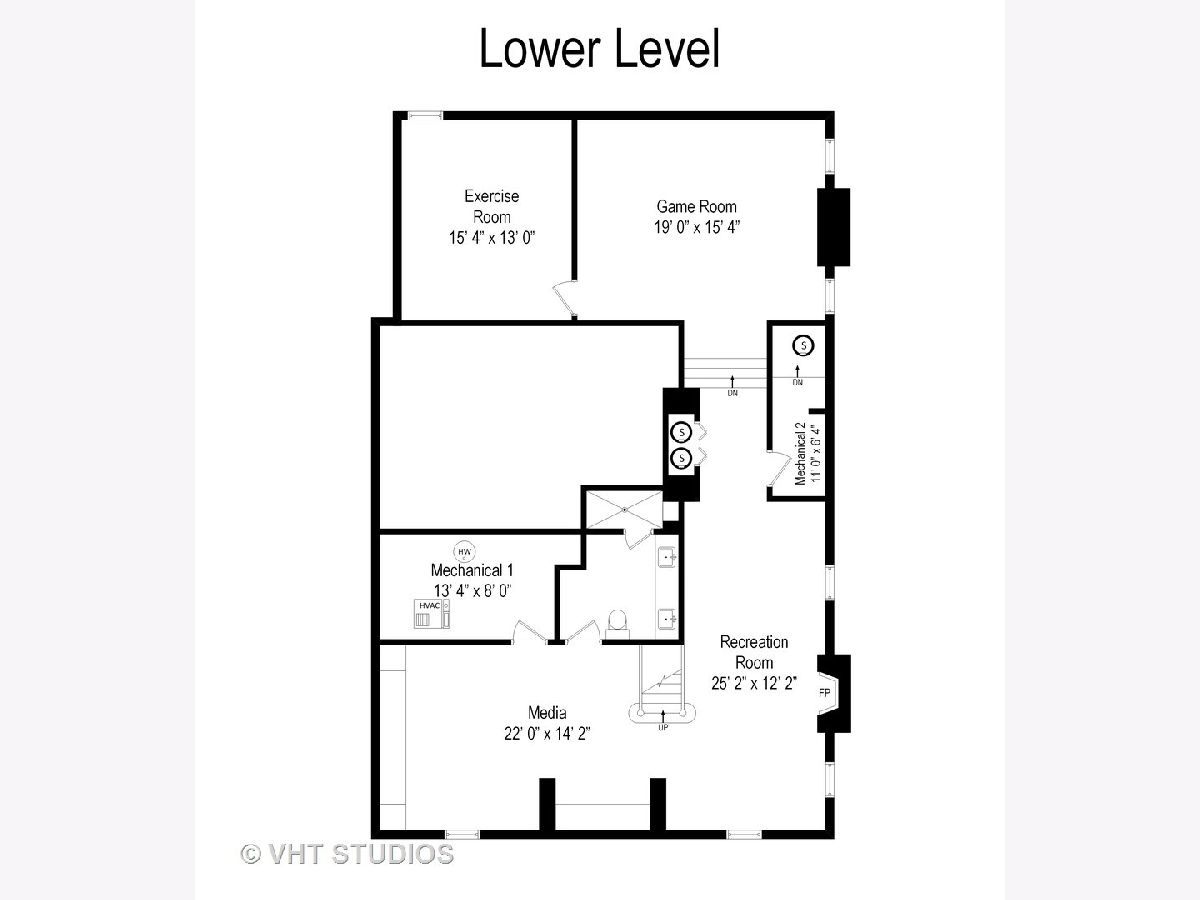
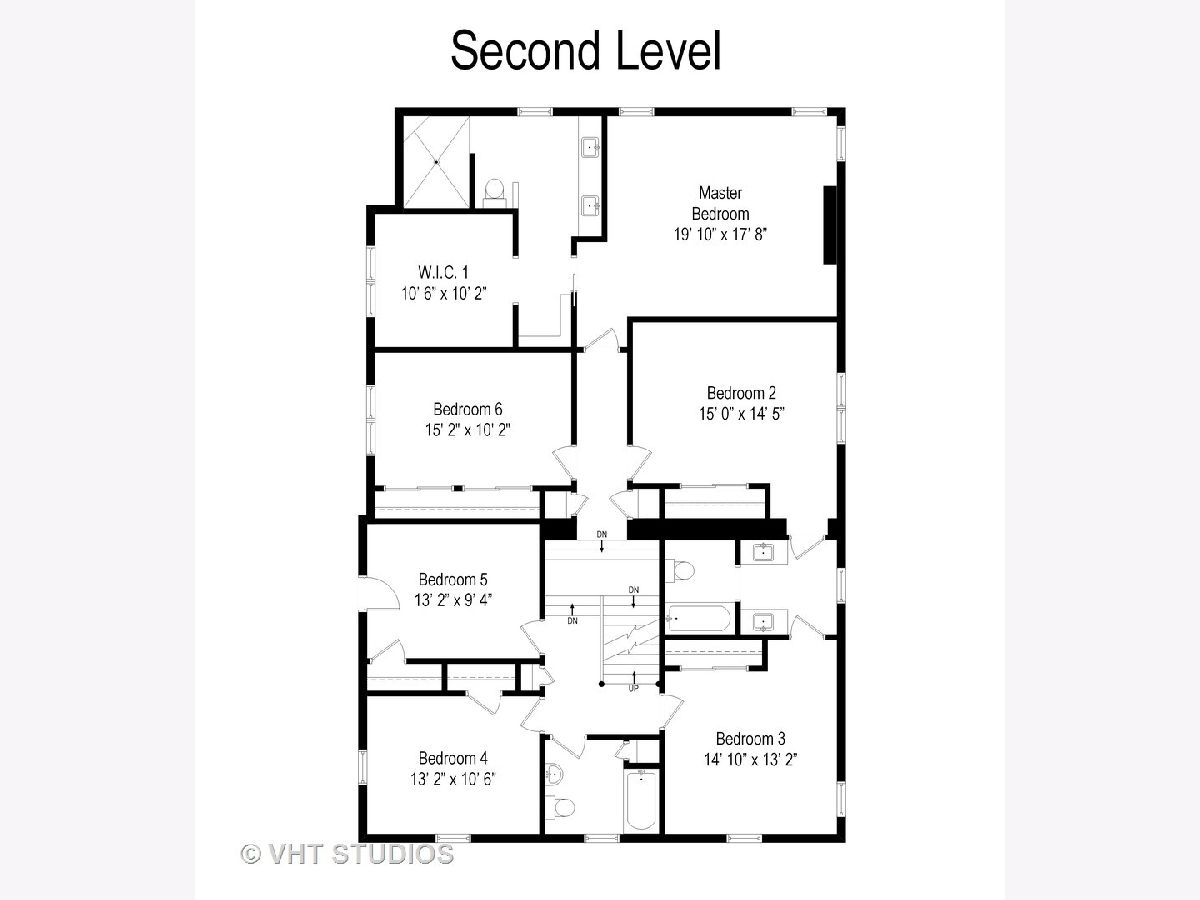
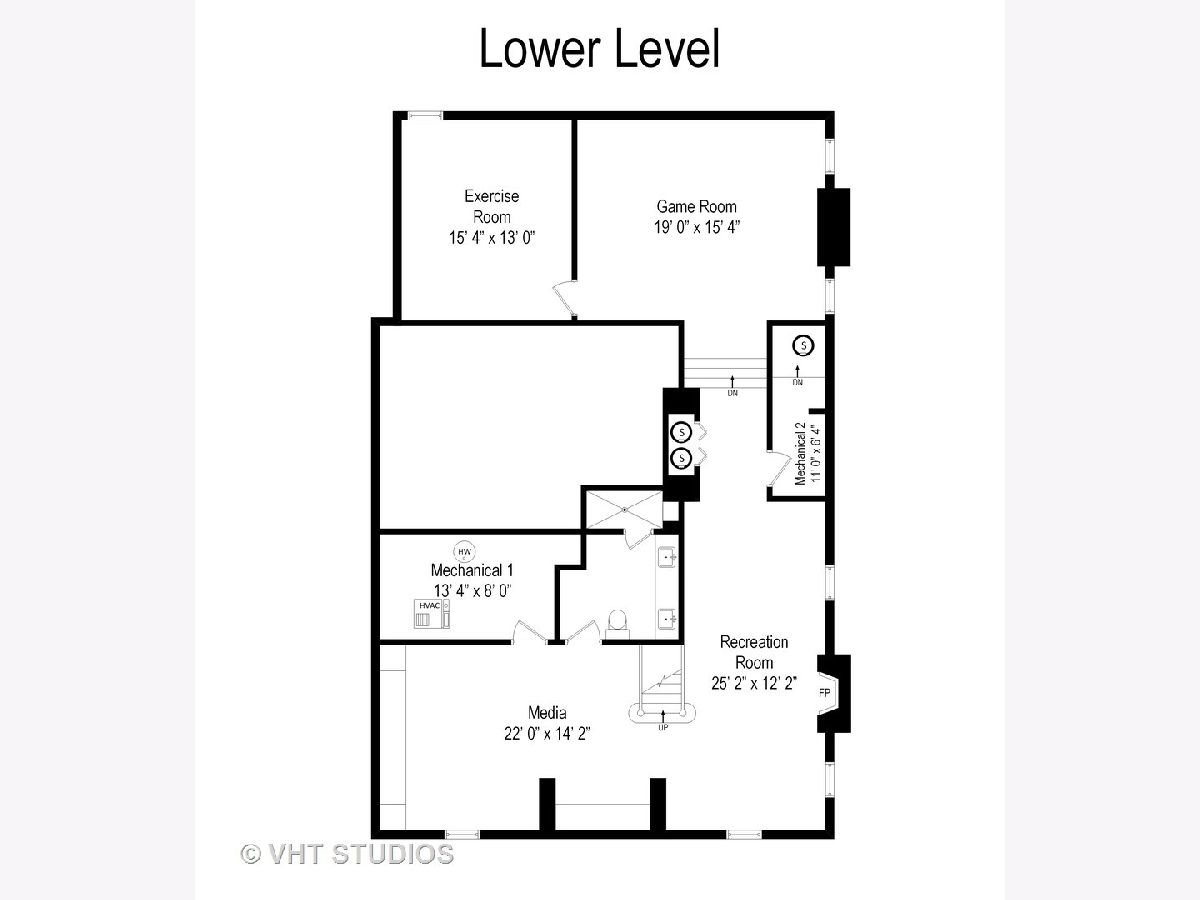
Room Specifics
Total Bedrooms: 6
Bedrooms Above Ground: 6
Bedrooms Below Ground: 0
Dimensions: —
Floor Type: Hardwood
Dimensions: —
Floor Type: Hardwood
Dimensions: —
Floor Type: Hardwood
Dimensions: —
Floor Type: —
Dimensions: —
Floor Type: —
Full Bathrooms: 7
Bathroom Amenities: Separate Shower,Steam Shower,Double Sink,Full Body Spray Shower
Bathroom in Basement: 1
Rooms: Bedroom 5,Bedroom 6,Office,Library,Game Room,Exercise Room,Media Room,Family Room,Sitting Room,Mud Room
Basement Description: Finished,Egress Window
Other Specifics
| 2.5 | |
| — | |
| — | |
| Patio, Porch, Roof Deck, Storms/Screens | |
| Fenced Yard | |
| 60X166 | |
| — | |
| Full | |
| Bar-Wet, Hardwood Floors, Heated Floors, First Floor Laundry, Built-in Features, Walk-In Closet(s) | |
| Range, Microwave, Dishwasher, High End Refrigerator, Bar Fridge, Washer, Dryer, Stainless Steel Appliance(s), Wine Refrigerator, Range Hood | |
| Not in DB | |
| Curbs, Sidewalks, Street Lights, Street Paved | |
| — | |
| — | |
| Wood Burning, Gas Log, Gas Starter |
Tax History
| Year | Property Taxes |
|---|---|
| 2020 | $21,663 |
Contact Agent
Nearby Similar Homes
Nearby Sold Comparables
Contact Agent
Listing Provided By
@properties


