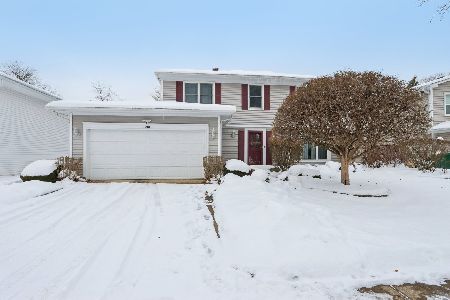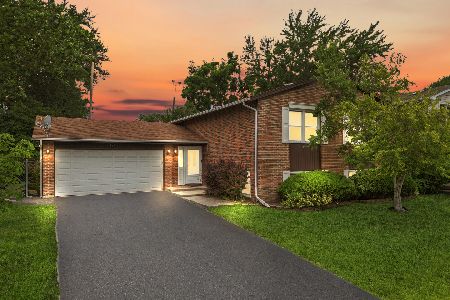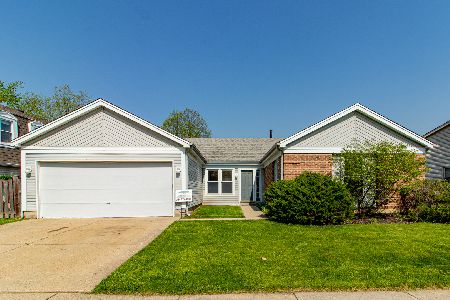264 Fox Hill Drive, Buffalo Grove, Illinois 60089
$486,000
|
Sold
|
|
| Status: | Closed |
| Sqft: | 2,755 |
| Cost/Sqft: | $183 |
| Beds: | 4 |
| Baths: | 4 |
| Year Built: | 1979 |
| Property Taxes: | $12,233 |
| Days On Market: | 1649 |
| Lot Size: | 0,16 |
Description
This stunning 4 +bedroom, 3.5 bath home with a finished basement on a great lot in Buffalo Grove will "Wow" you both inside and out. Beautifully appointed, this home offers recessed lighting, vaulted ceilings, custom window blinds and new wood laminate floors in the foyer and kitchen. The light and bright spacious living room, dining room, family room and kitchen all flow from one room to the next, perfect for a relaxing evening at home as well as for hosting a huge party. Any cook would love the remodeled gorgeous kitchen which boasts new custom cabinetry, granite counters, backsplash, farm sink, new high-end SS appliances and a separate eating area with sliding doors leading to the beautifully landscaped backyard. The lower level features a second family room as well as a spacious laundry room/ storage area. Home features two fireplaces, one located in upstairs family room and one in lower lever family room. The second floor, with new carpeting includes a gorgeous master bedroom suite with updated bath as well as 3 other bedrooms and remodeled hall bath. A full basement features a 5th bedroom and bath, recreational area, and lots of storage. Driveway has 3rd car apron and there is a dog run too! Furnace and air (2017) Hot water heater (2018) Roof and siding (2014) Windows were replaced in (2013 and 2019). Conveniently located near transportation, restaurants, shopping and more. Award winning Stevenson High School. Seller would prefer closing after September 16
Property Specifics
| Single Family | |
| — | |
| — | |
| 1979 | |
| Full | |
| — | |
| No | |
| 0.16 |
| Lake | |
| — | |
| — / Not Applicable | |
| None | |
| Lake Michigan | |
| Public Sewer | |
| 11156674 | |
| 15332110140000 |
Nearby Schools
| NAME: | DISTRICT: | DISTANCE: | |
|---|---|---|---|
|
Grade School
Tripp School |
102 | — | |
|
Middle School
Aptakisic Junior High School |
102 | Not in DB | |
|
High School
Adlai E Stevenson High School |
125 | Not in DB | |
Property History
| DATE: | EVENT: | PRICE: | SOURCE: |
|---|---|---|---|
| 16 Sep, 2021 | Sold | $486,000 | MRED MLS |
| 19 Jul, 2021 | Under contract | $504,900 | MRED MLS |
| 15 Jul, 2021 | Listed for sale | $504,900 | MRED MLS |
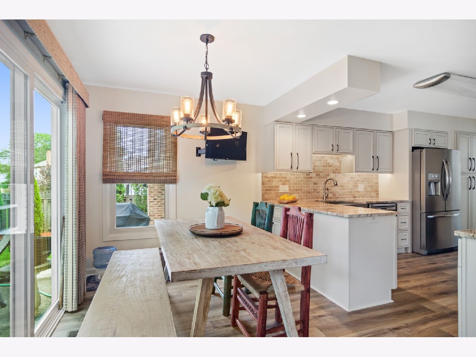
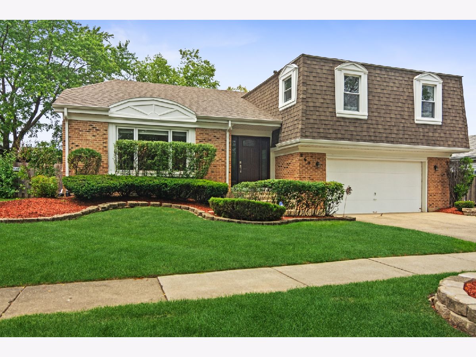
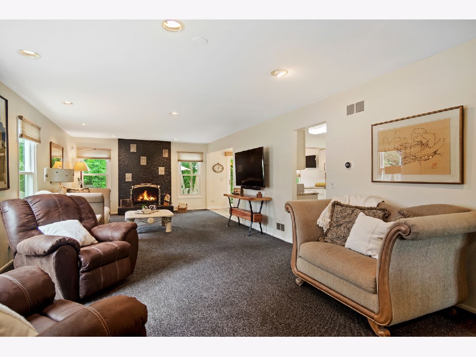
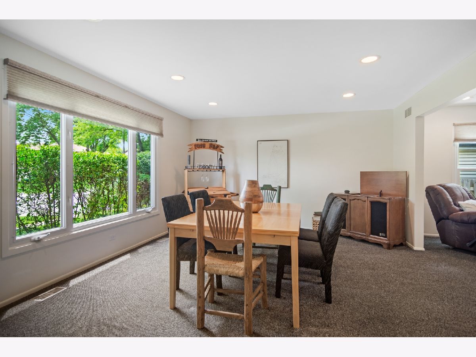
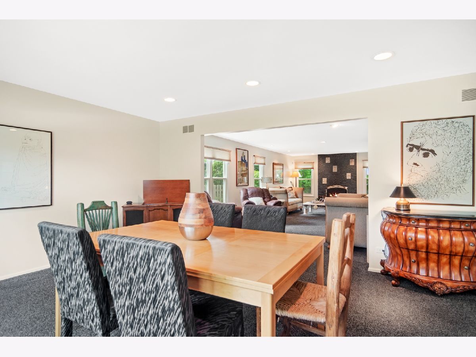
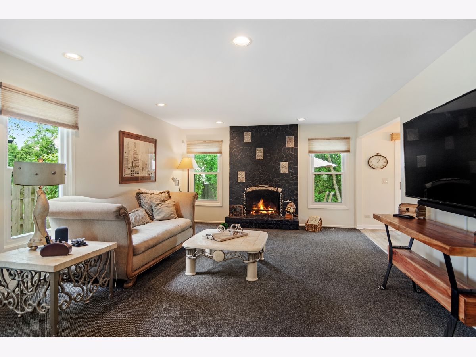
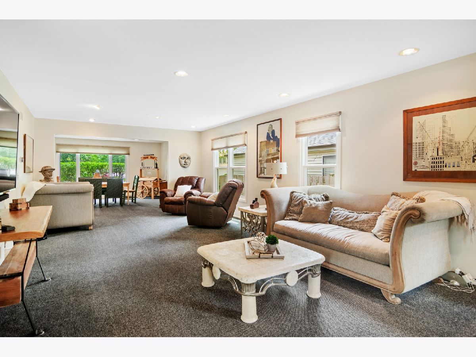
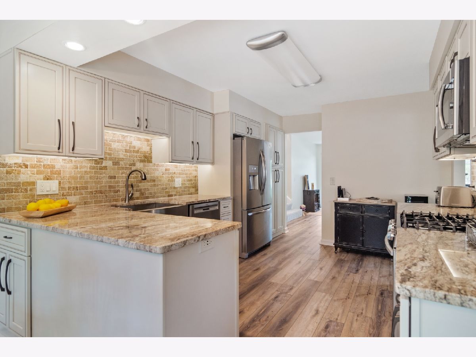
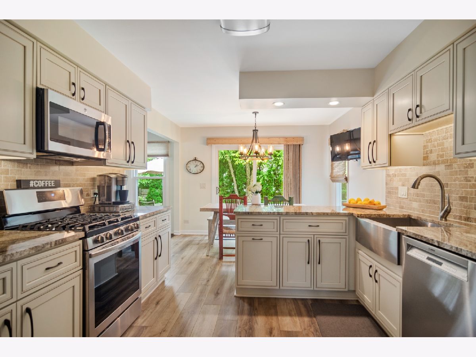
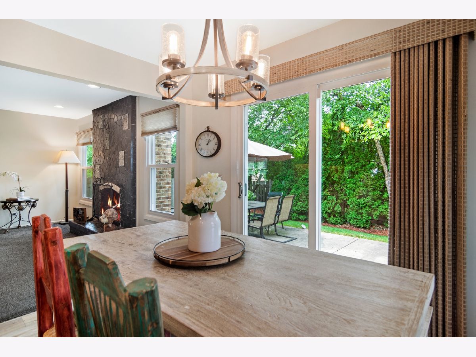
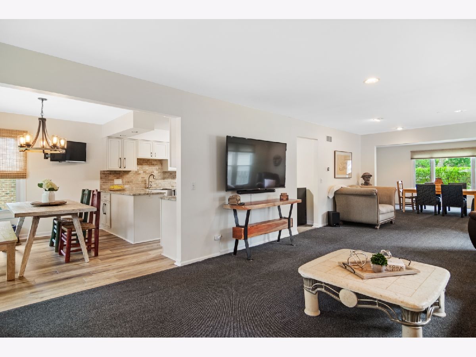
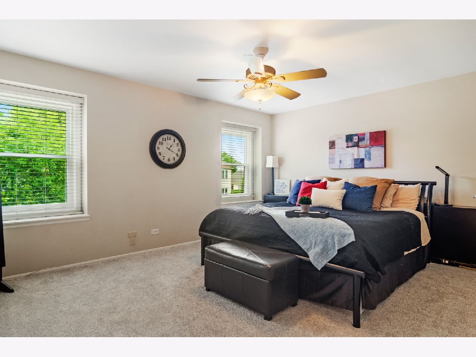
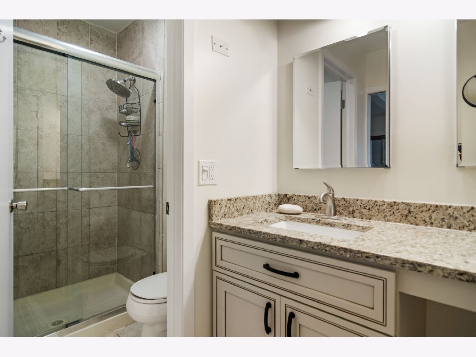
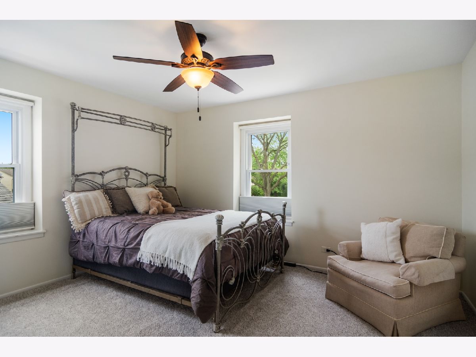
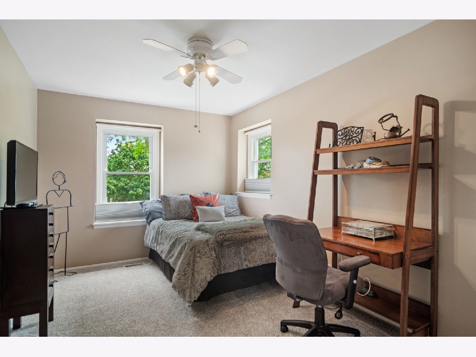
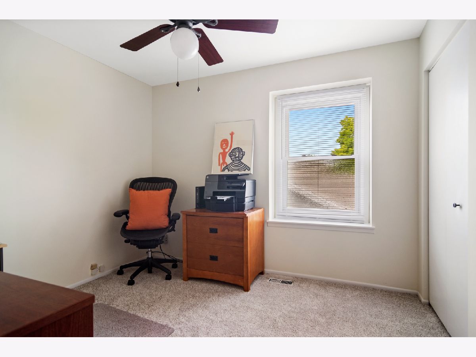
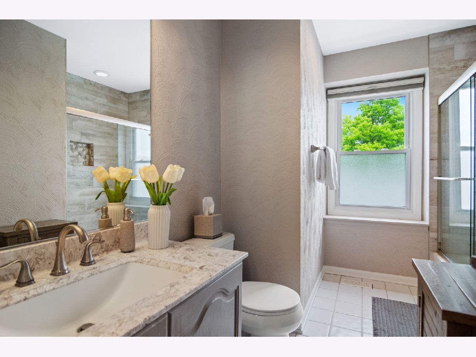
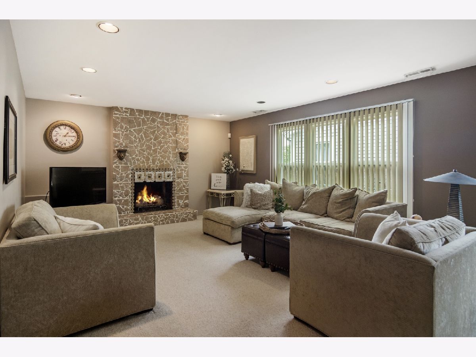
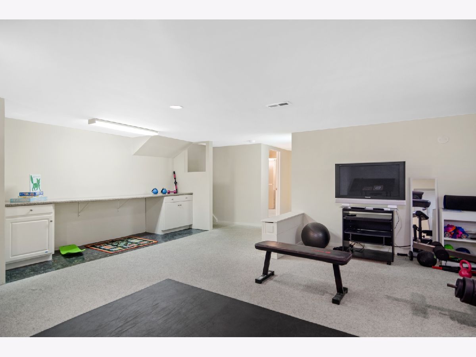
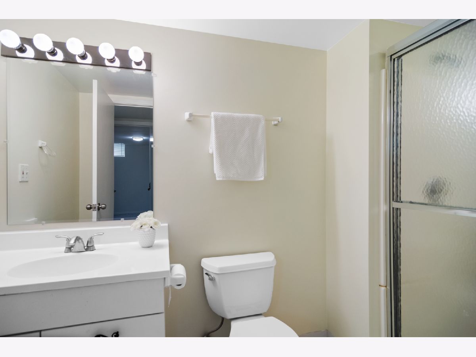
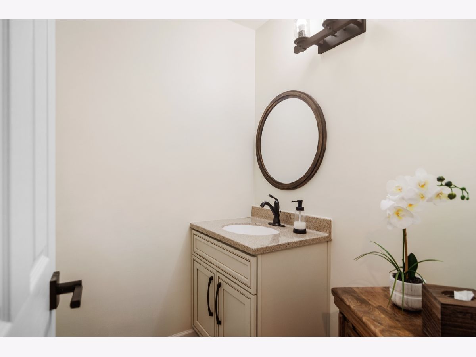
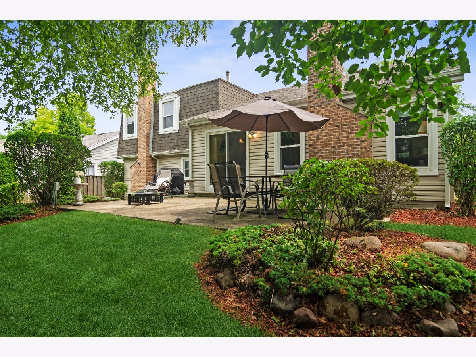
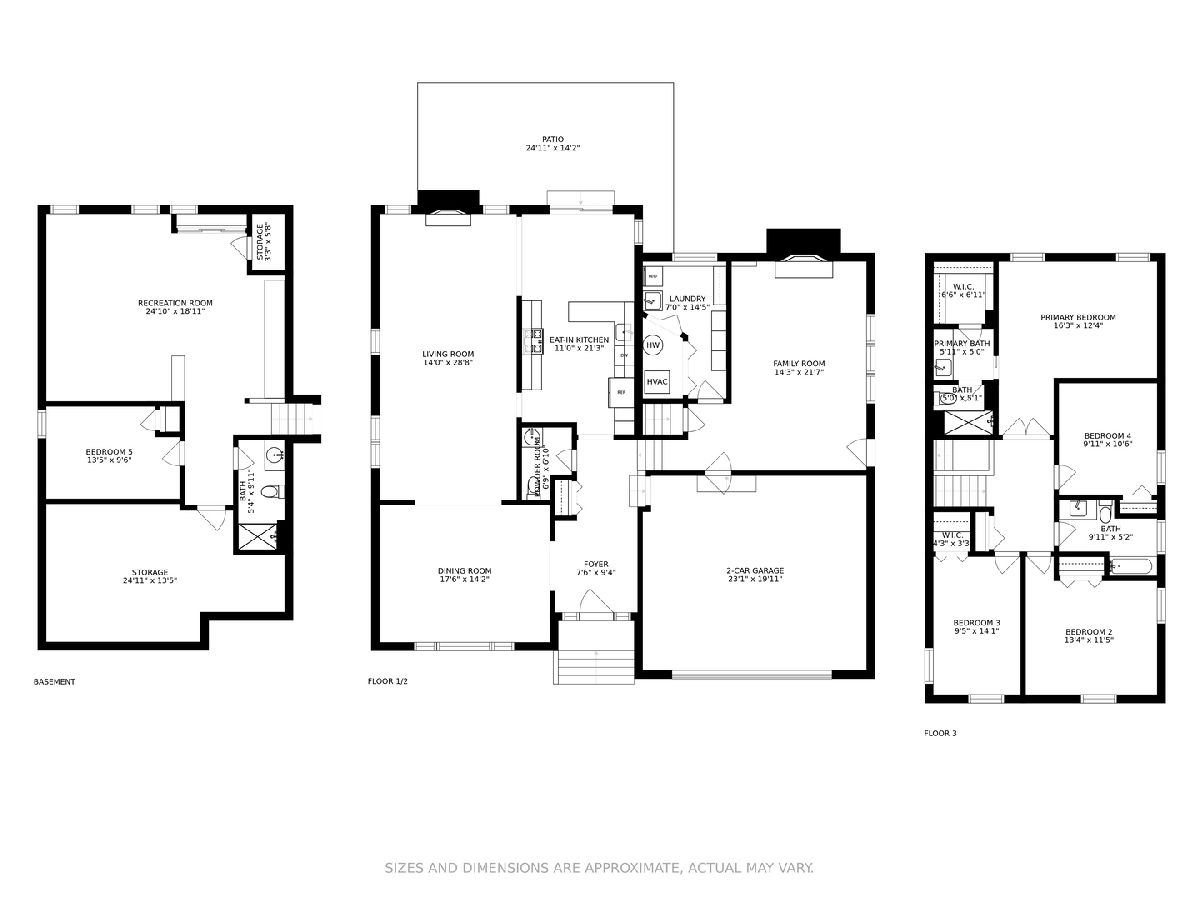
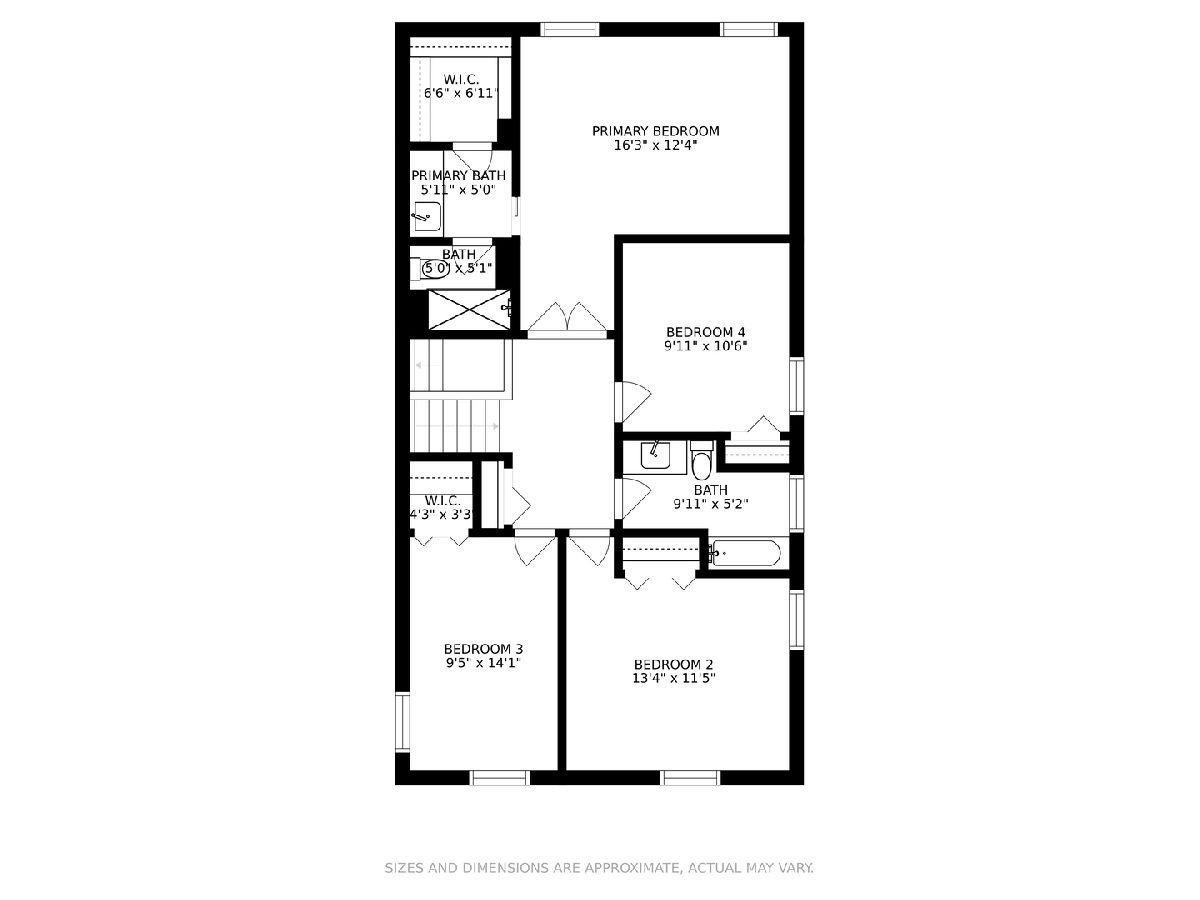
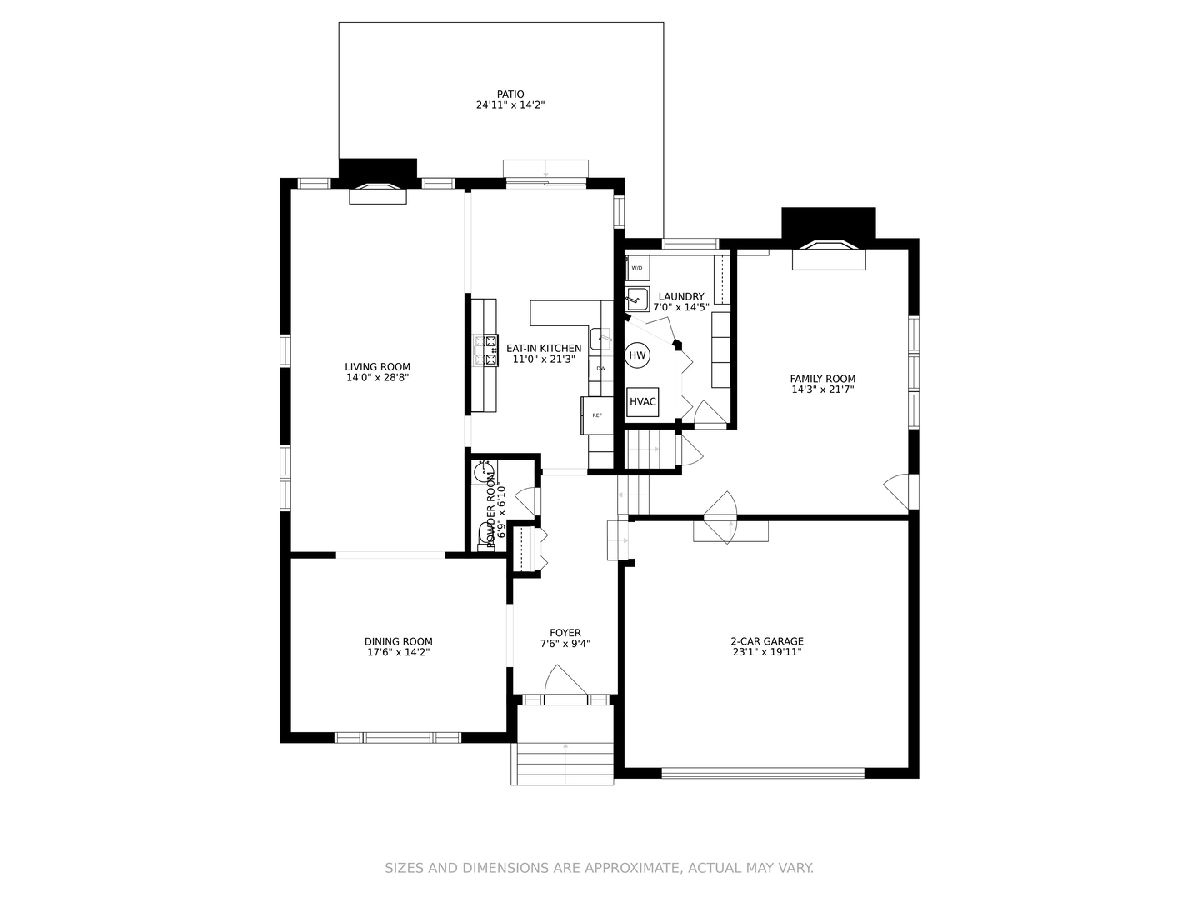
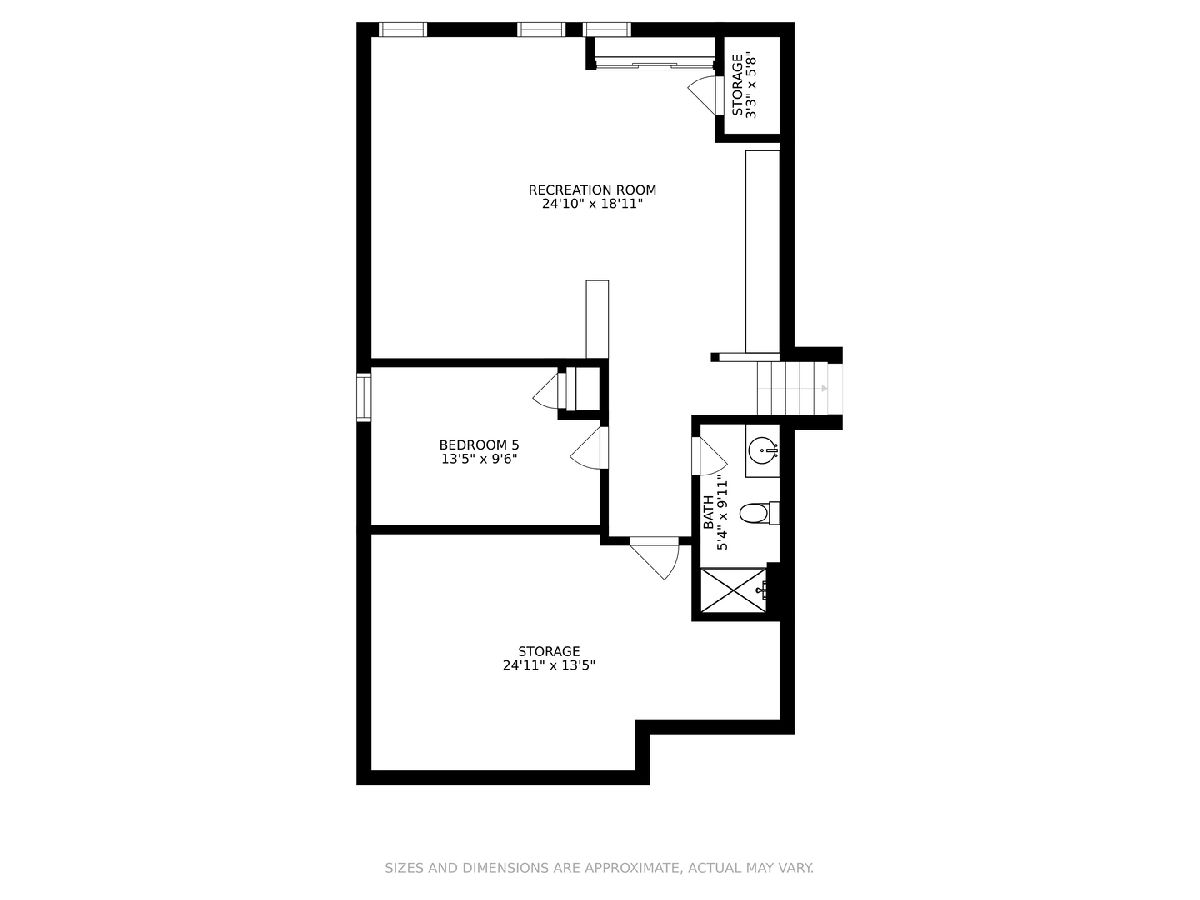
Room Specifics
Total Bedrooms: 5
Bedrooms Above Ground: 4
Bedrooms Below Ground: 1
Dimensions: —
Floor Type: Carpet
Dimensions: —
Floor Type: Carpet
Dimensions: —
Floor Type: Carpet
Dimensions: —
Floor Type: —
Full Bathrooms: 4
Bathroom Amenities: —
Bathroom in Basement: 1
Rooms: Bedroom 5,Great Room,Recreation Room
Basement Description: Finished
Other Specifics
| 2 | |
| — | |
| Concrete | |
| — | |
| — | |
| 65X105X65X105 | |
| — | |
| Full | |
| Vaulted/Cathedral Ceilings, Hardwood Floors, Walk-In Closet(s) | |
| Range, Microwave, Dishwasher, Refrigerator, Washer, Dryer, Disposal, Stainless Steel Appliance(s) | |
| Not in DB | |
| — | |
| — | |
| — | |
| — |
Tax History
| Year | Property Taxes |
|---|---|
| 2021 | $12,233 |
Contact Agent
Nearby Similar Homes
Nearby Sold Comparables
Contact Agent
Listing Provided By
Compass


